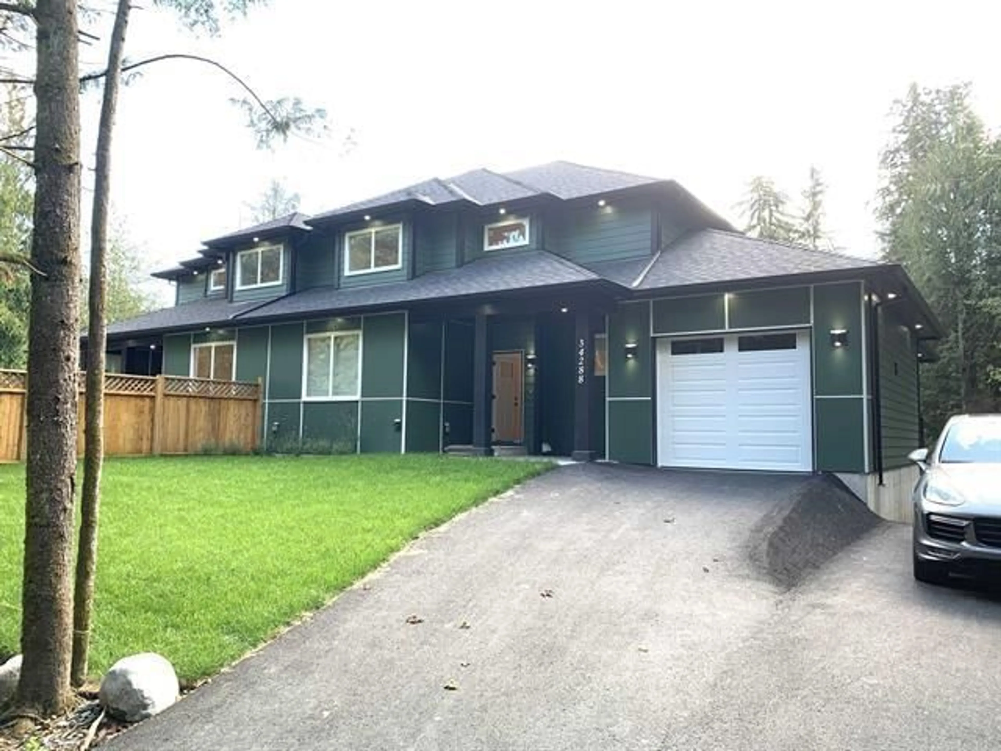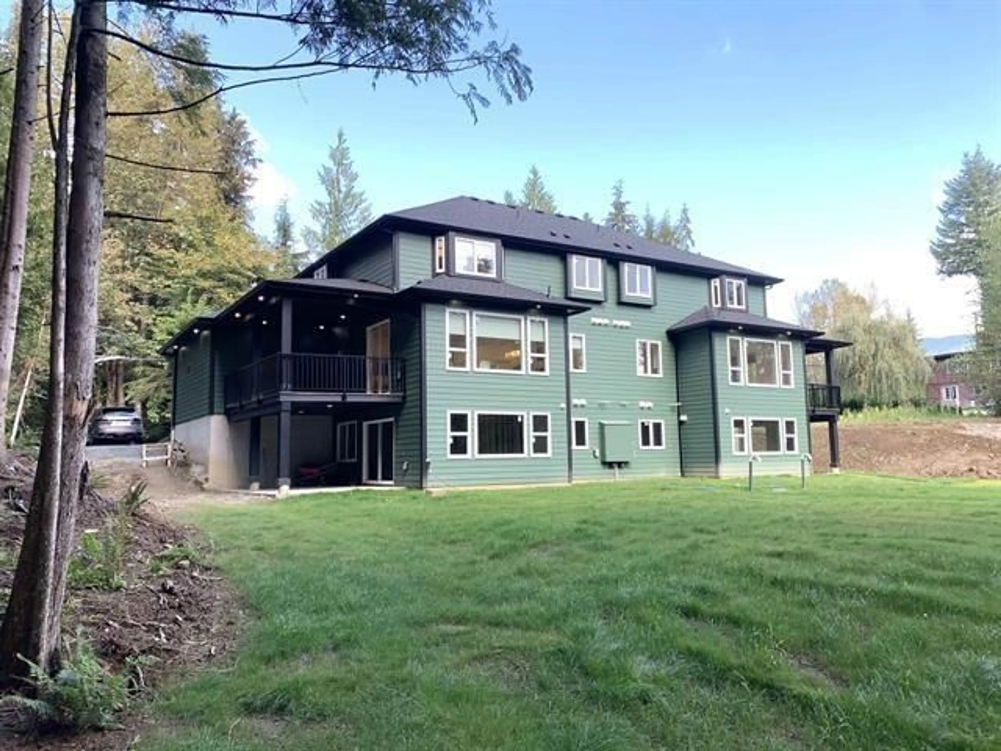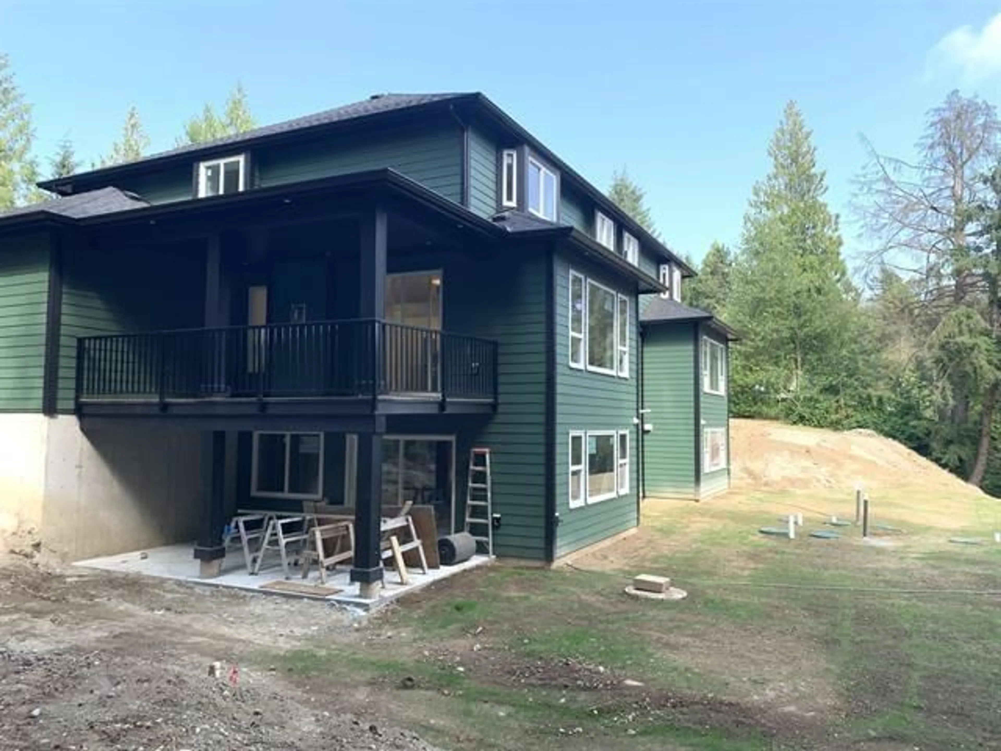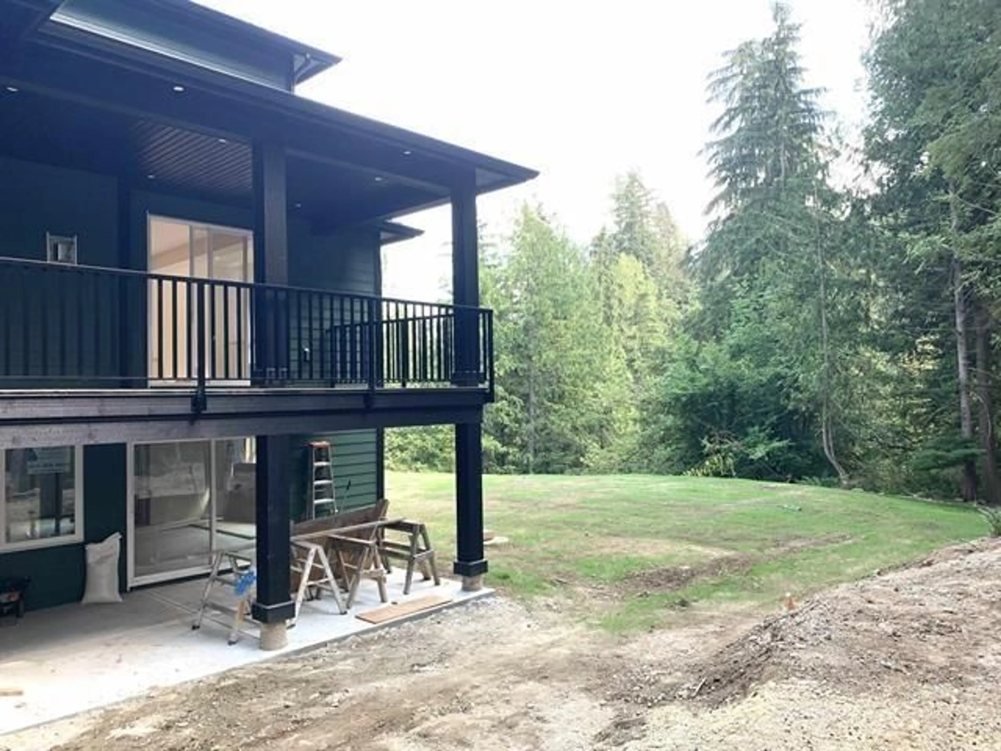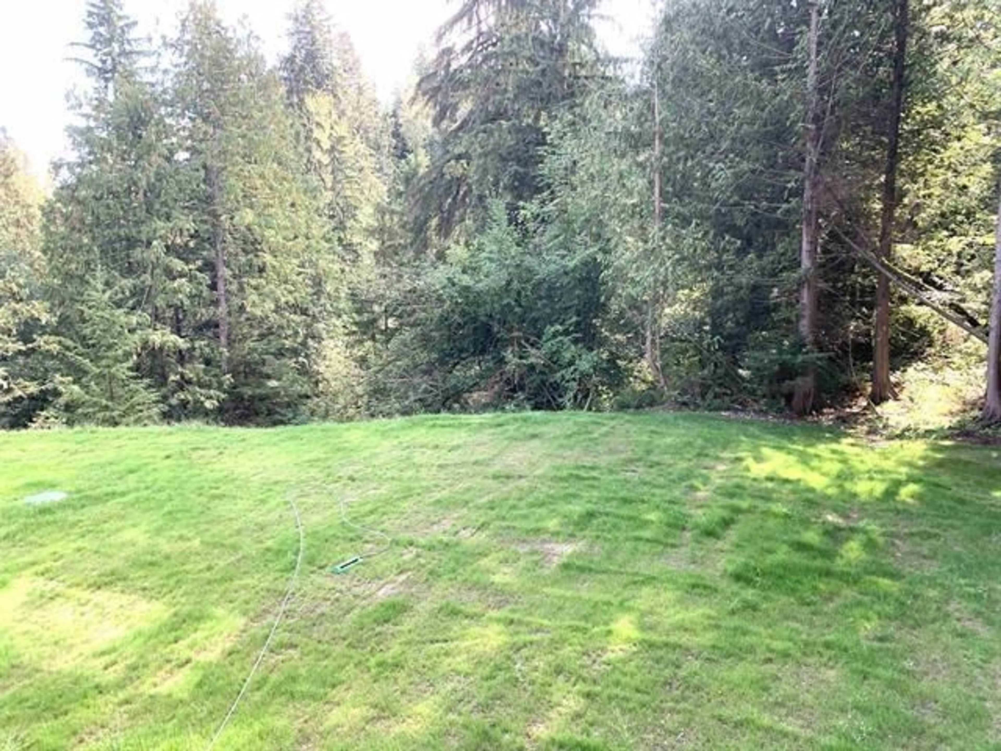34288 FERNDALE AVENUE, Mission, British Columbia V2V6B2
Contact us about this property
Highlights
Estimated ValueThis is the price Wahi expects this property to sell for.
The calculation is powered by our Instant Home Value Estimate, which uses current market and property price trends to estimate your home’s value with a 90% accuracy rate.Not available
Price/Sqft$334/sqft
Est. Mortgage$5,145/mo
Tax Amount ()-
Days On Market59 days
Description
OPEN HOUSE SUN Dec.15TH 2:00-3:30 Spacious new 1/2 duplex on over 3/4 acre, both sides available if you are considering living beside family or friends this is the place to do it! Main floor boasts spacious kitchen open to great room entertaining area, walk-in pantry, huge flex room would make a nice office or a second primary bedroom with a full bathroom right beside it! Upper floor enjoys 3 bedrooms 2 bathrooms, lavish primary bedroom with huge walk in closet, deluxe ensuite and tranquil forest view! Unfinished basement with separate entrance provides endless potential to finish to your taste. Covered sundeck and covered patio, close to town connected to city water plenty of parking plus deep 1 car garage. (id:39198)
Property Details
Interior
Features
Exterior
Features
Parking
Garage spaces 10
Garage type -
Other parking spaces 0
Total parking spaces 10
Condo Details
Amenities
Storage - Locker
Inclusions

