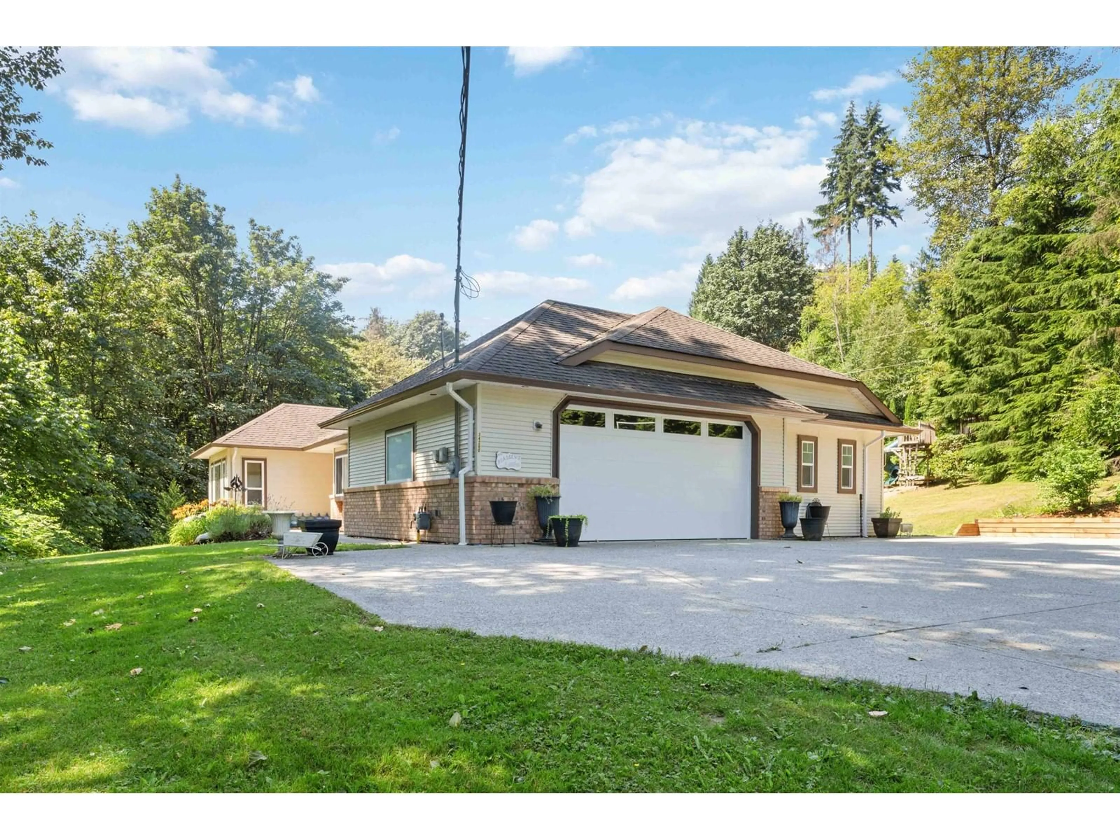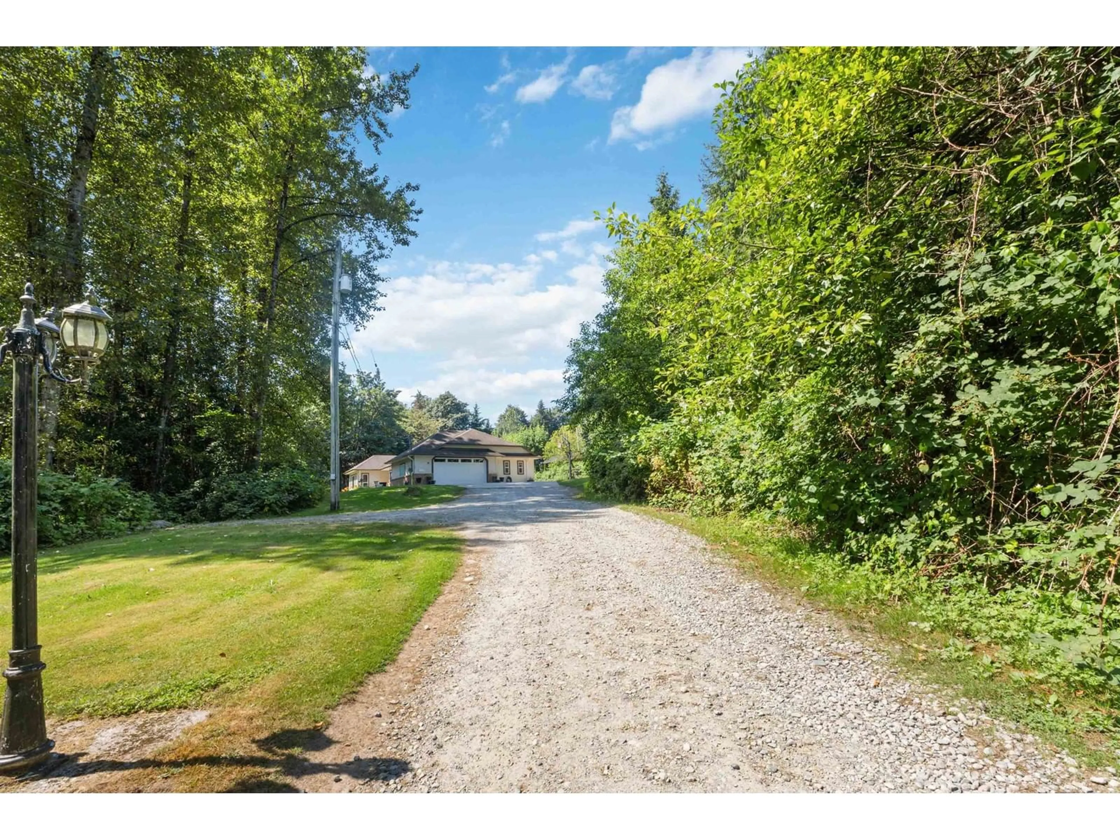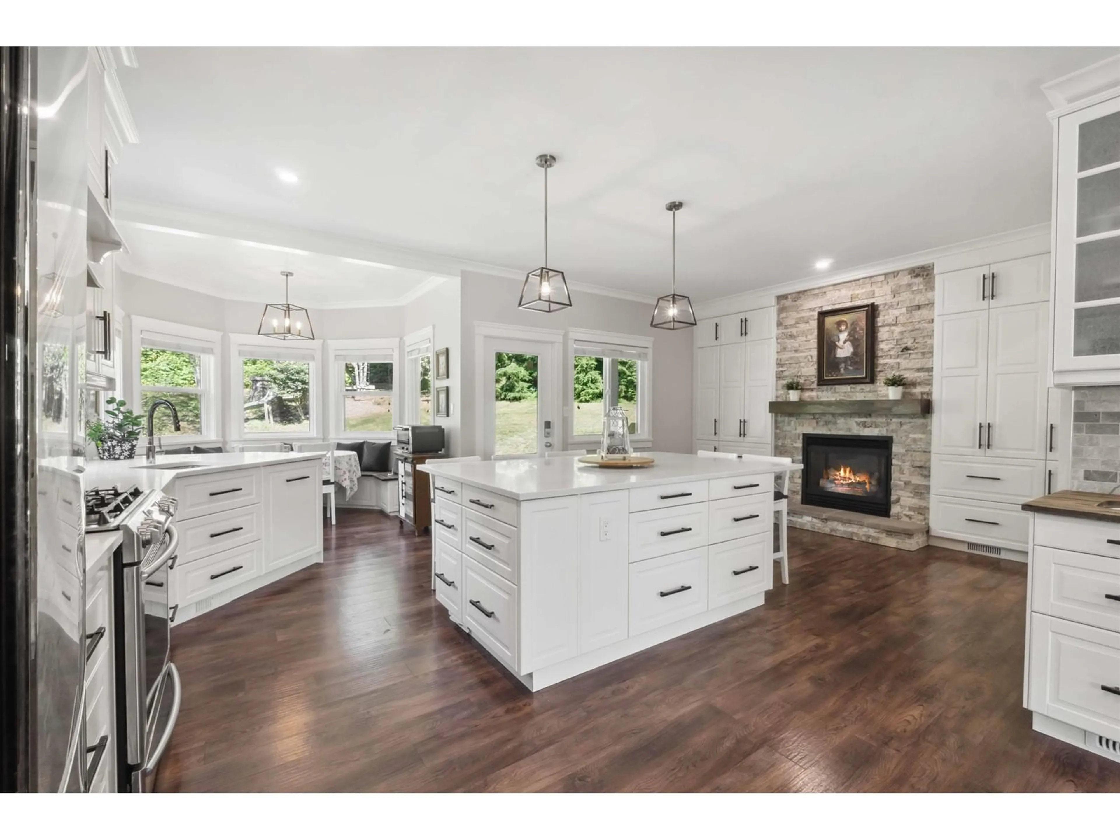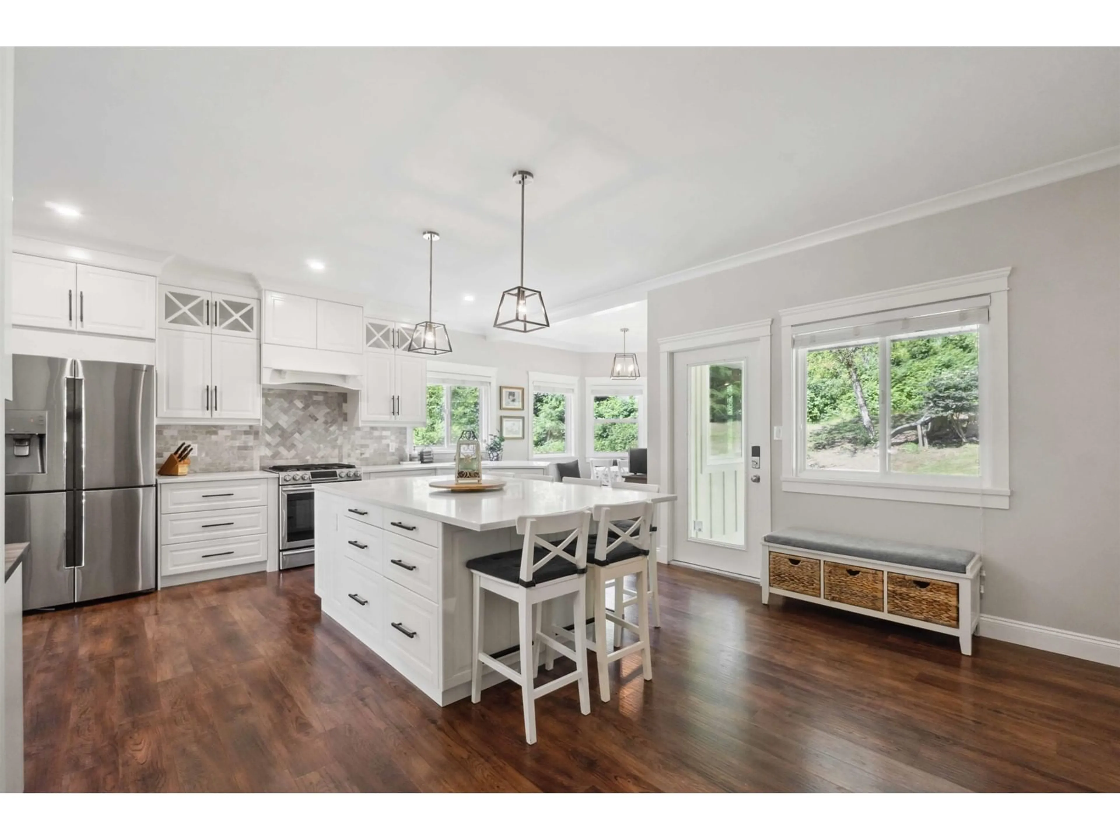34260 SQUIRE DRIVE, Mission, British Columbia V2V0B5
Contact us about this property
Highlights
Estimated ValueThis is the price Wahi expects this property to sell for.
The calculation is powered by our Instant Home Value Estimate, which uses current market and property price trends to estimate your home’s value with a 90% accuracy rate.Not available
Price/Sqft$454/sqft
Est. Mortgage$6,867/mo
Tax Amount ()-
Days On Market153 days
Description
WOW! LOOKING FOR A PIECE OF PARADISE? Gorgeous rancher w/ full walk-out basement and FANTASTIC RENOVATIONS, sitting on over 2 acres of tranquility! Set waaay back from the road, and at approximately 3500 sqft, the house features an incredible, bright main floor w/ renovated, SHOW-STOPPER kitchen, open to the living room and built-in eating area. 3 bdrms on main, including primary w/ renovated 5 pc ensuite. Down features 2 more bedrooms, a 2nd laundry room, massive rec room perfect for a games room or theatre, and separate entrance. Far too many custom features and renos to list. Soft close cabinets, quartz counters, gas range, massive island, 2 f/ps w/ custom stonework, new fixtures and more. Beautiful acreage complete w/ lots of green space and a playground. A MUST SEE! (id:39198)
Property Details
Interior
Features
Exterior
Features
Parking
Garage spaces 8
Garage type -
Other parking spaces 0
Total parking spaces 8




