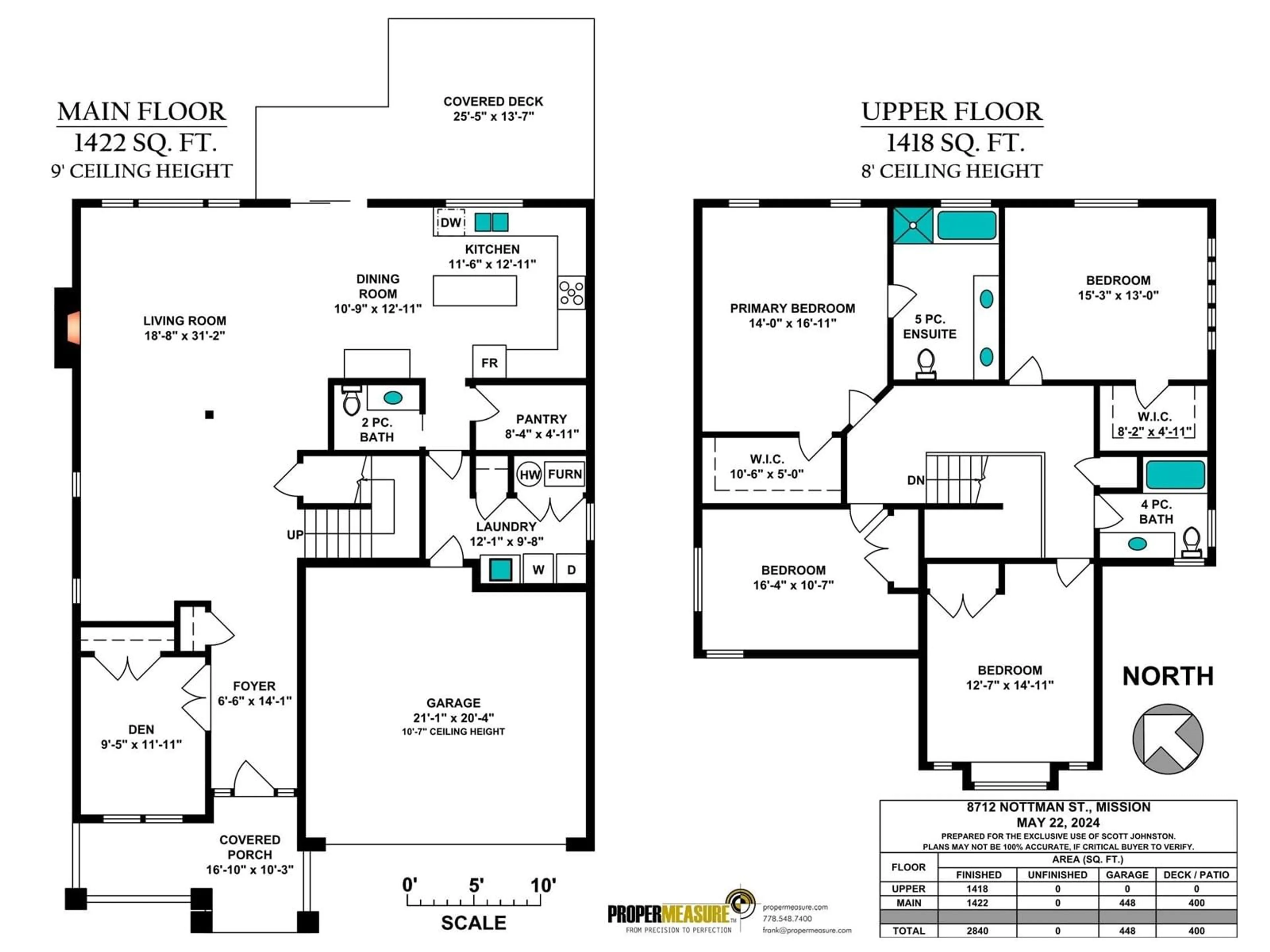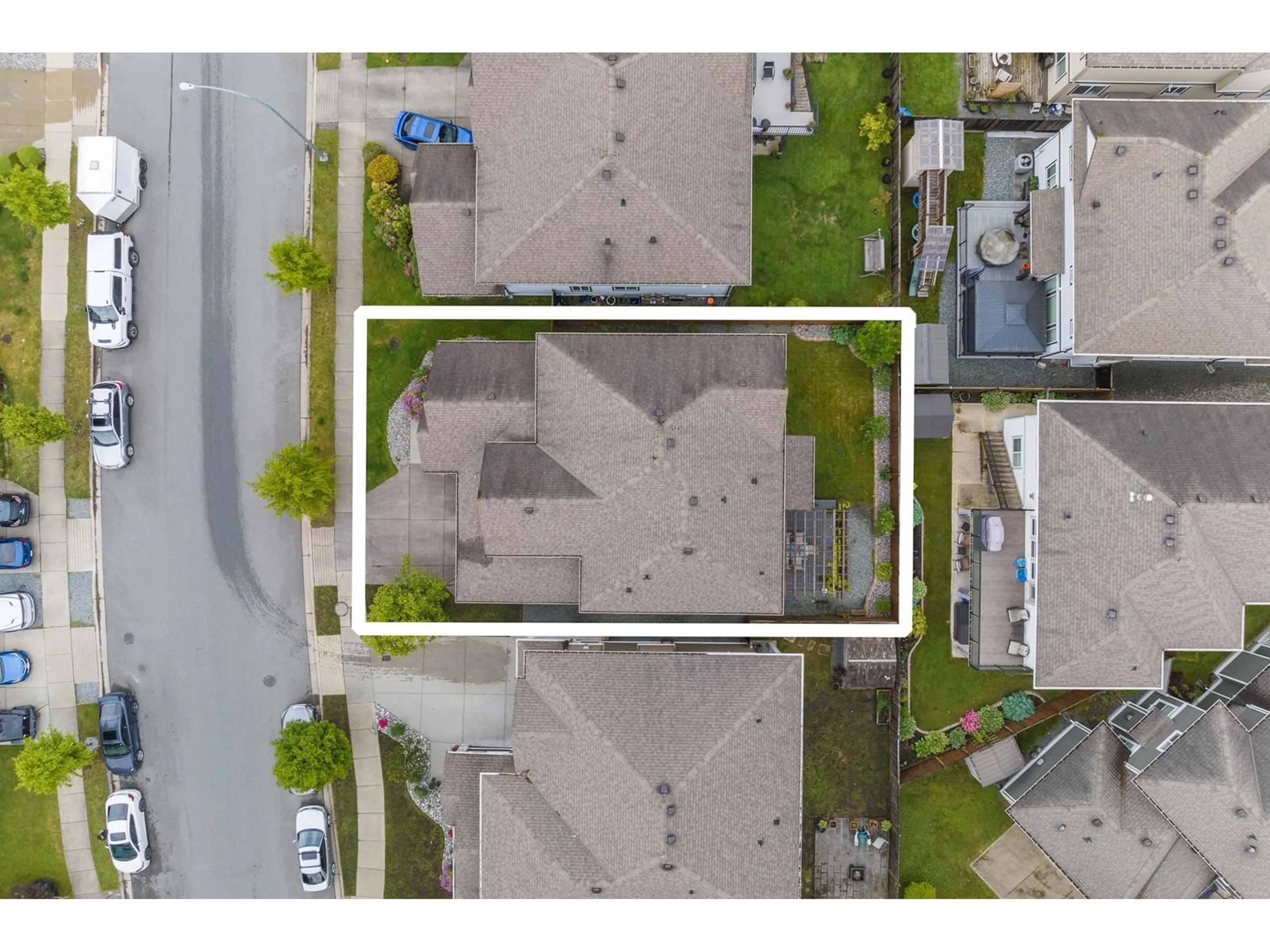8712 NOTTMAN STREET, Mission, British Columbia V2V0C1
Contact us about this property
Highlights
Estimated ValueThis is the price Wahi expects this property to sell for.
The calculation is powered by our Instant Home Value Estimate, which uses current market and property price trends to estimate your home’s value with a 90% accuracy rate.Not available
Price/Sqft$405/sqft
Est. Mortgage$4,831/mo
Tax Amount ()-
Days On Market47 days
Description
Have you been searching for the perfect single-family home? This is it! With 2773 sq/ft of living space on a 4600 sq/ft flat lot, this home is perfectly sized to meet your needs without overwhelming you. Upstairs, find 4 LARGE bedrooms and 2 full bathrooms, ideal for growing or established families. The primary bedroom boasts a large ensuite with a standup shower and separate soaker tub. The main floor features an open-concept living area, a sizable kitchen with a walk-in pantry, and access to a level backyard. A bonus den provides space for a home office or quiet reading area. Conveniently located, it's a short walk to Lightburn Park, Albert McMahon Elementary, and a brief drive to downtown Mission and the West Coast Express. (id:39198)
Property Details
Interior
Features
Exterior
Features
Parking
Garage spaces 4
Garage type Garage
Other parking spaces 0
Total parking spaces 4




