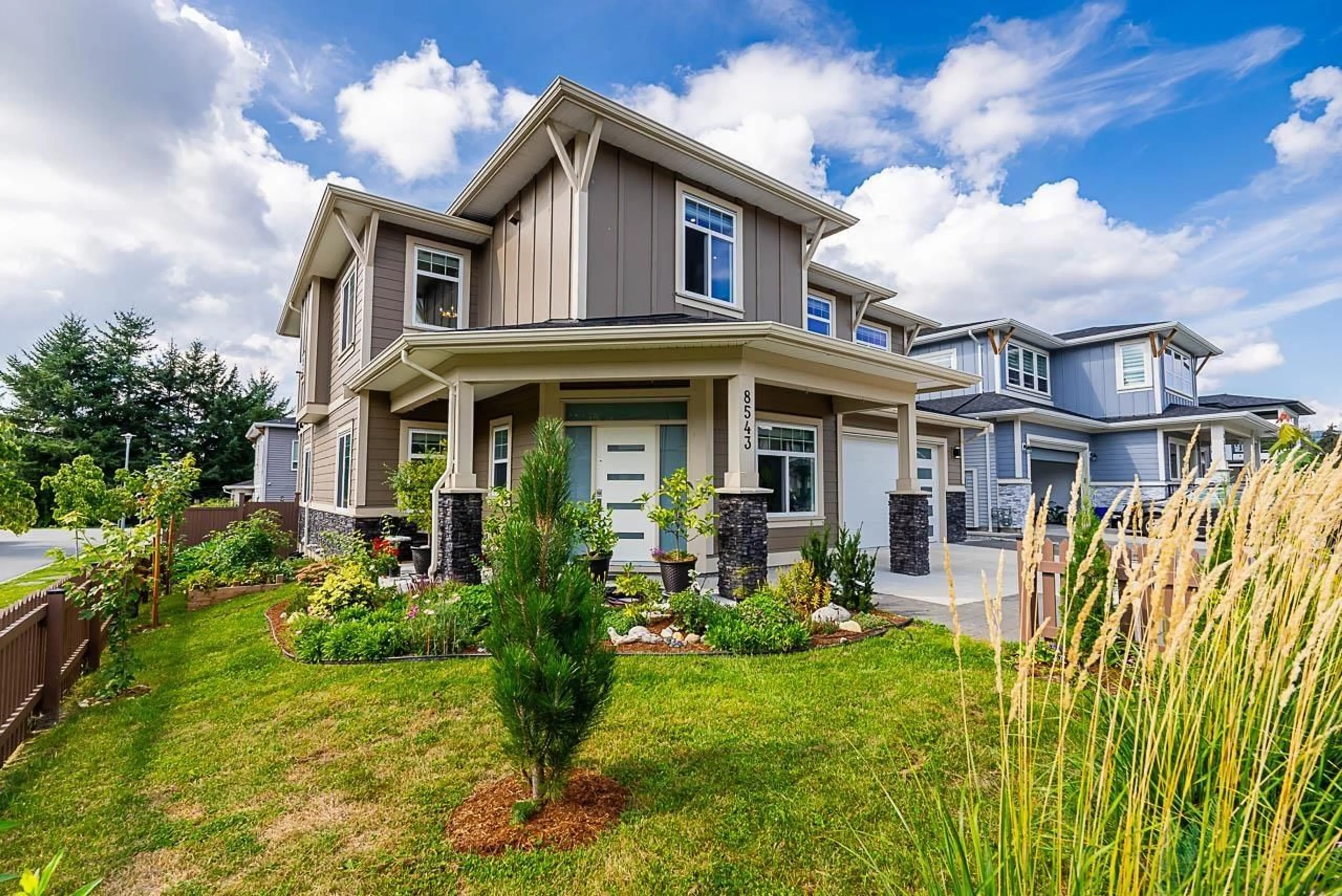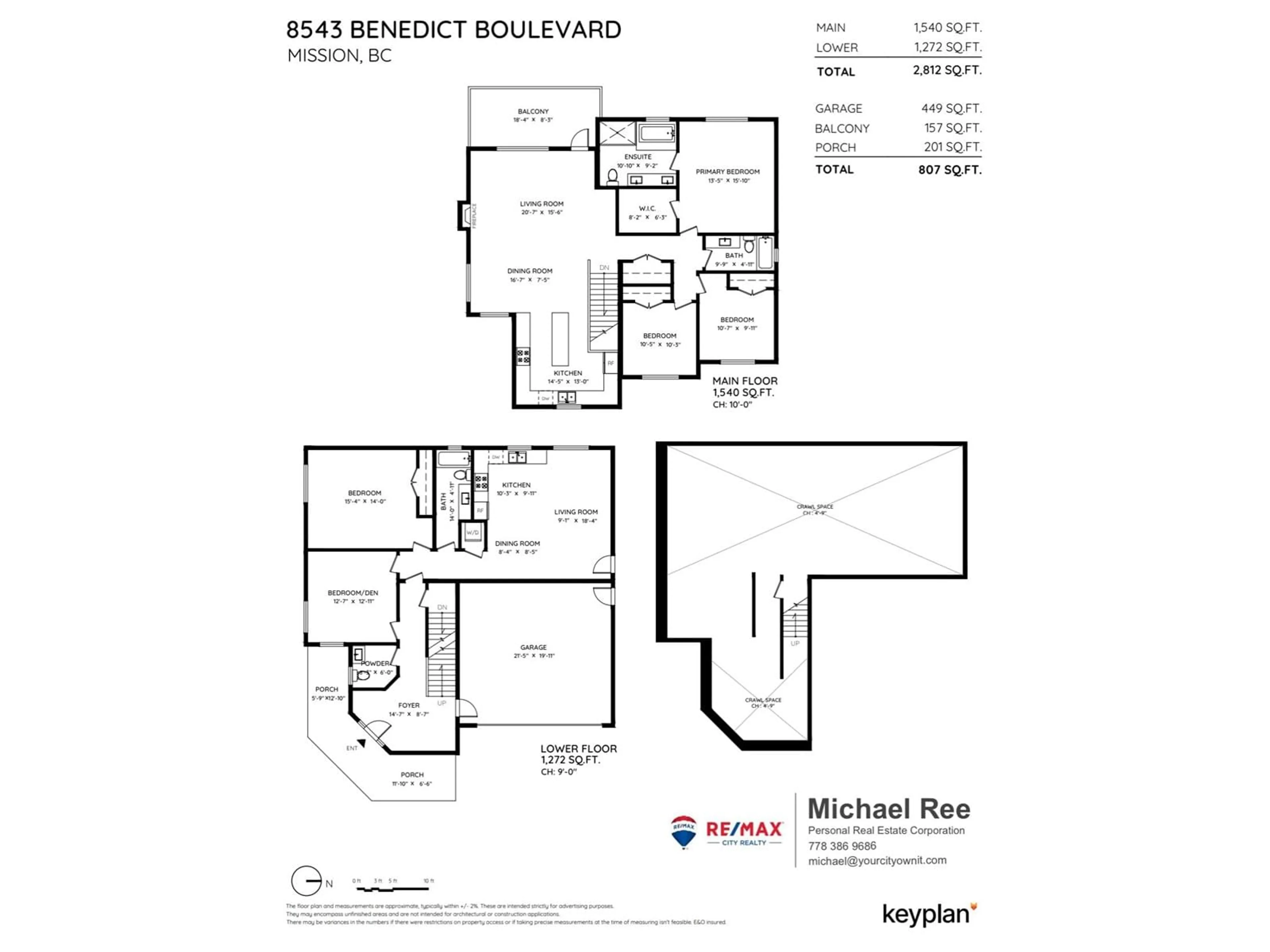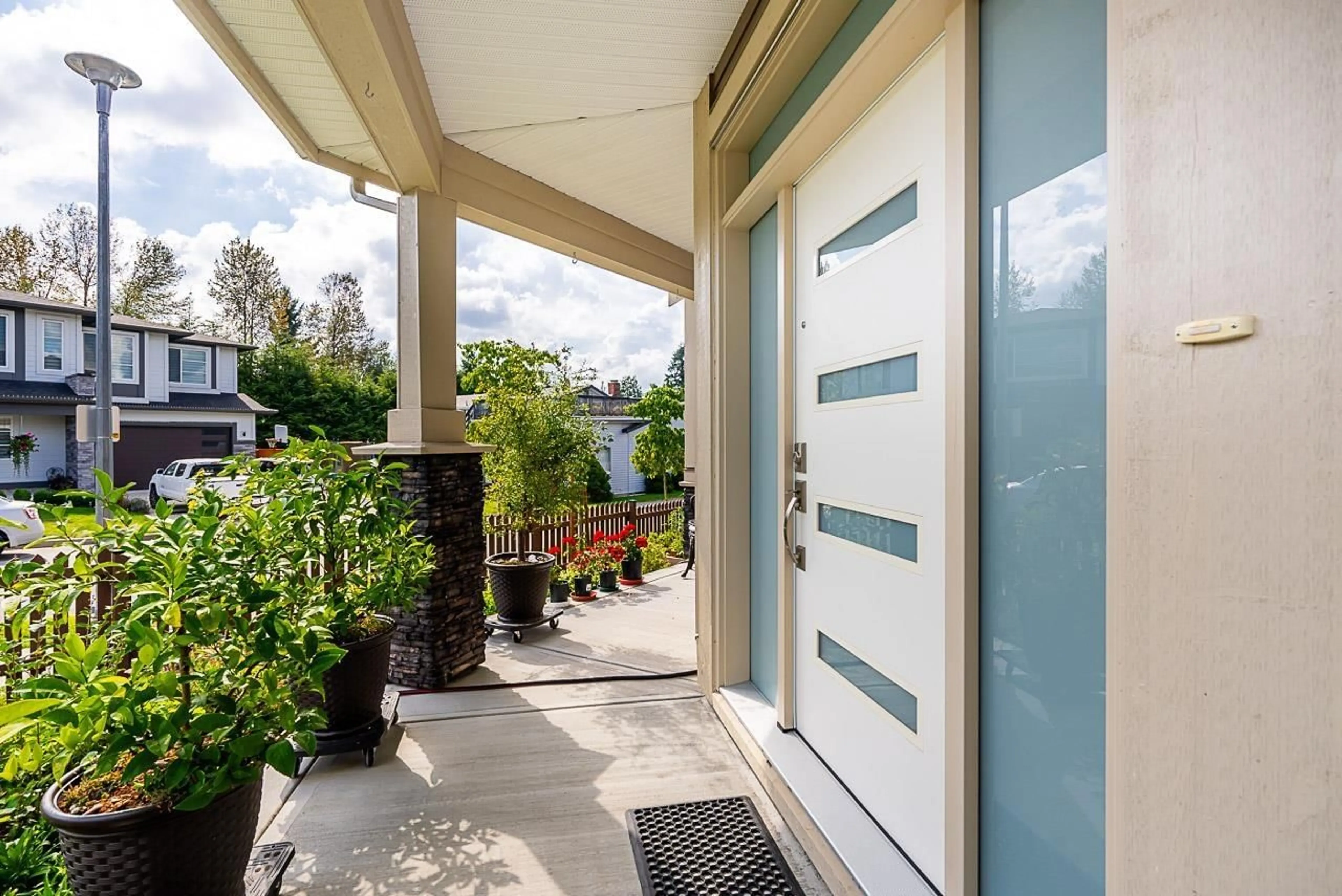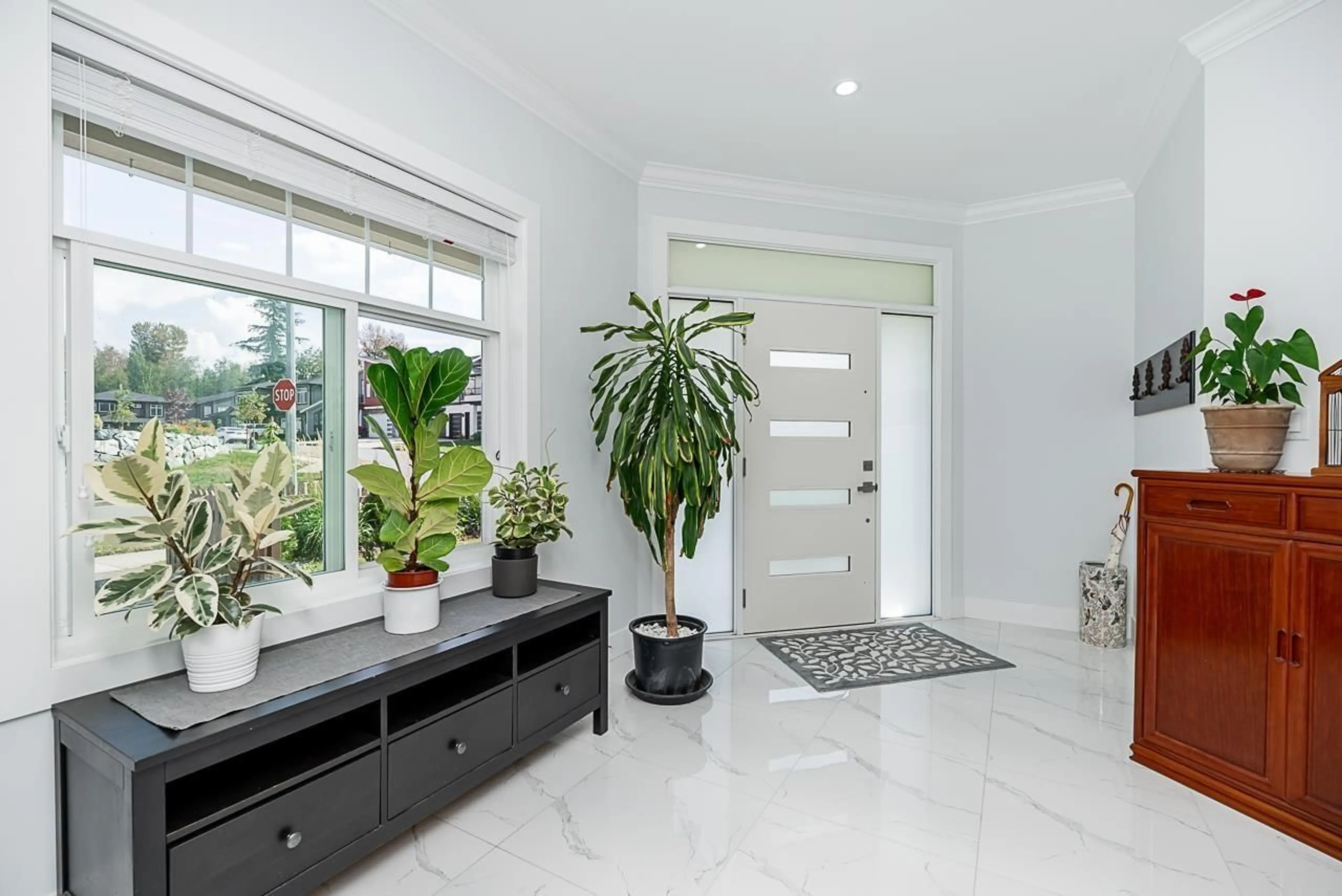8543 BENEDICT BOULEVARD, Mission, British Columbia V2V0H1
Contact us about this property
Highlights
Estimated ValueThis is the price Wahi expects this property to sell for.
The calculation is powered by our Instant Home Value Estimate, which uses current market and property price trends to estimate your home’s value with a 90% accuracy rate.Not available
Price/Sqft$448/sqft
Est. Mortgage$5,411/mo
Tax Amount ()-
Days On Market9 days
Description
This beautiful 4 yr old luxurious 5 bdrm, 4 bath home is situated in a quiet community of new homes within easy walking distance of schools & buses. Bright and spacious w/ large windows, 9 ft ceilings throughout (10 ft in kitchen). Crown moulding, upgraded finishings, AC, on-demand hot water, central vac. Stunning bright white chef's kitchen features ample cupboards to the 10 ft level, large island, quart countertops, large-tile backsplash, gas stove, & stainless-steel appliances. The great room is bright and spacious w/ gas fireplace and door to large, covered deck w/natural gas bbq connection. Master bedroom features walk-in closet & large spa-like ensuite. Extra large 1 or 2 bedroom legal suite w /9 ft ceilings throughout, top of the line washer/dryer & on-demand hot water, provides flexibility for in-laws or as a mtg helper. Level lot w / extended parking for RV, or Boat. Fully fenced lot, garden shed, and landscaped gardens. Remainder of new home warranty. (id:39198)
Property Details
Interior
Features
Exterior
Parking
Garage spaces 5
Garage type Garage
Other parking spaces 0
Total parking spaces 5




