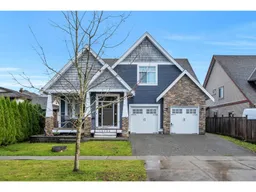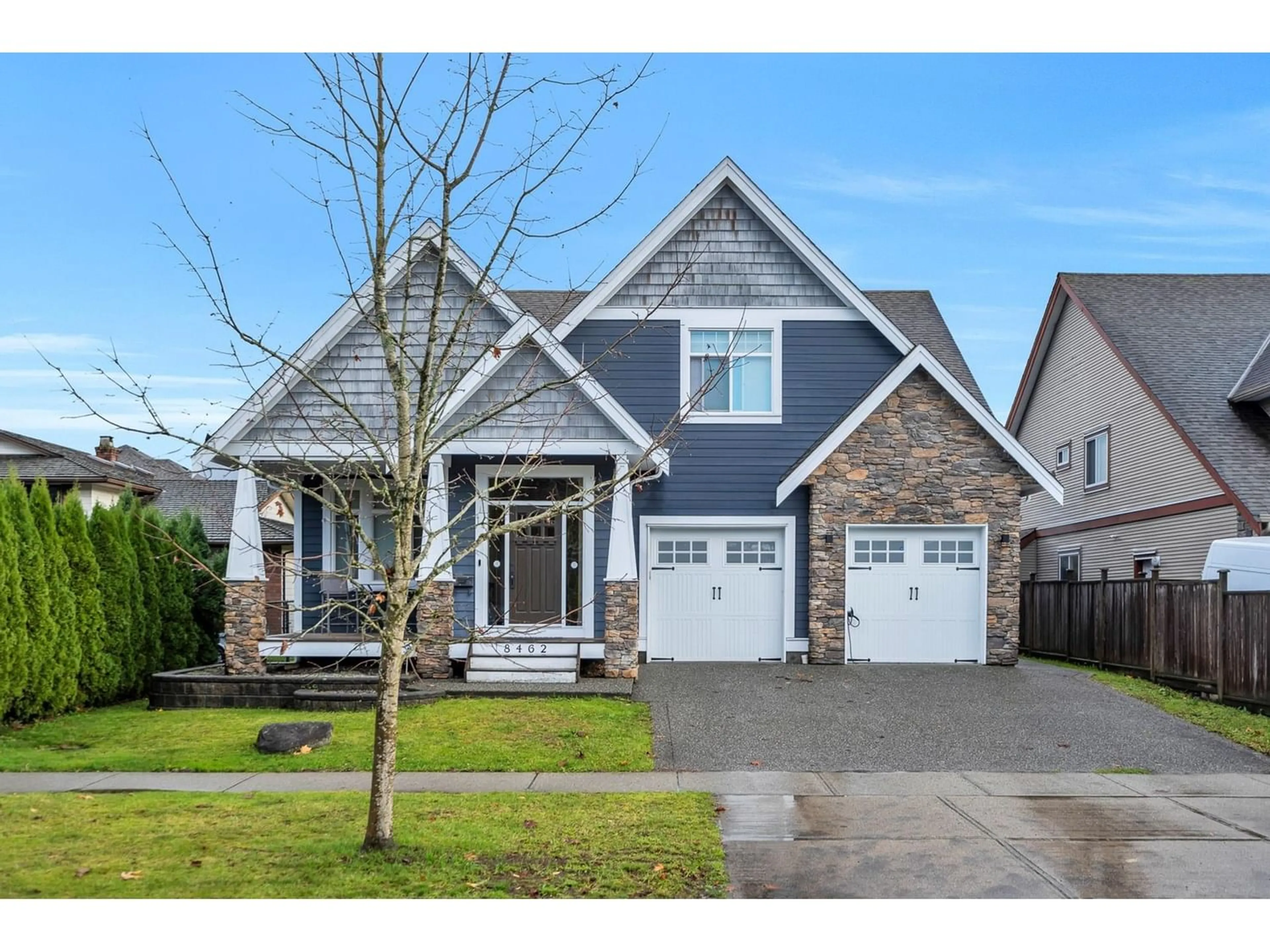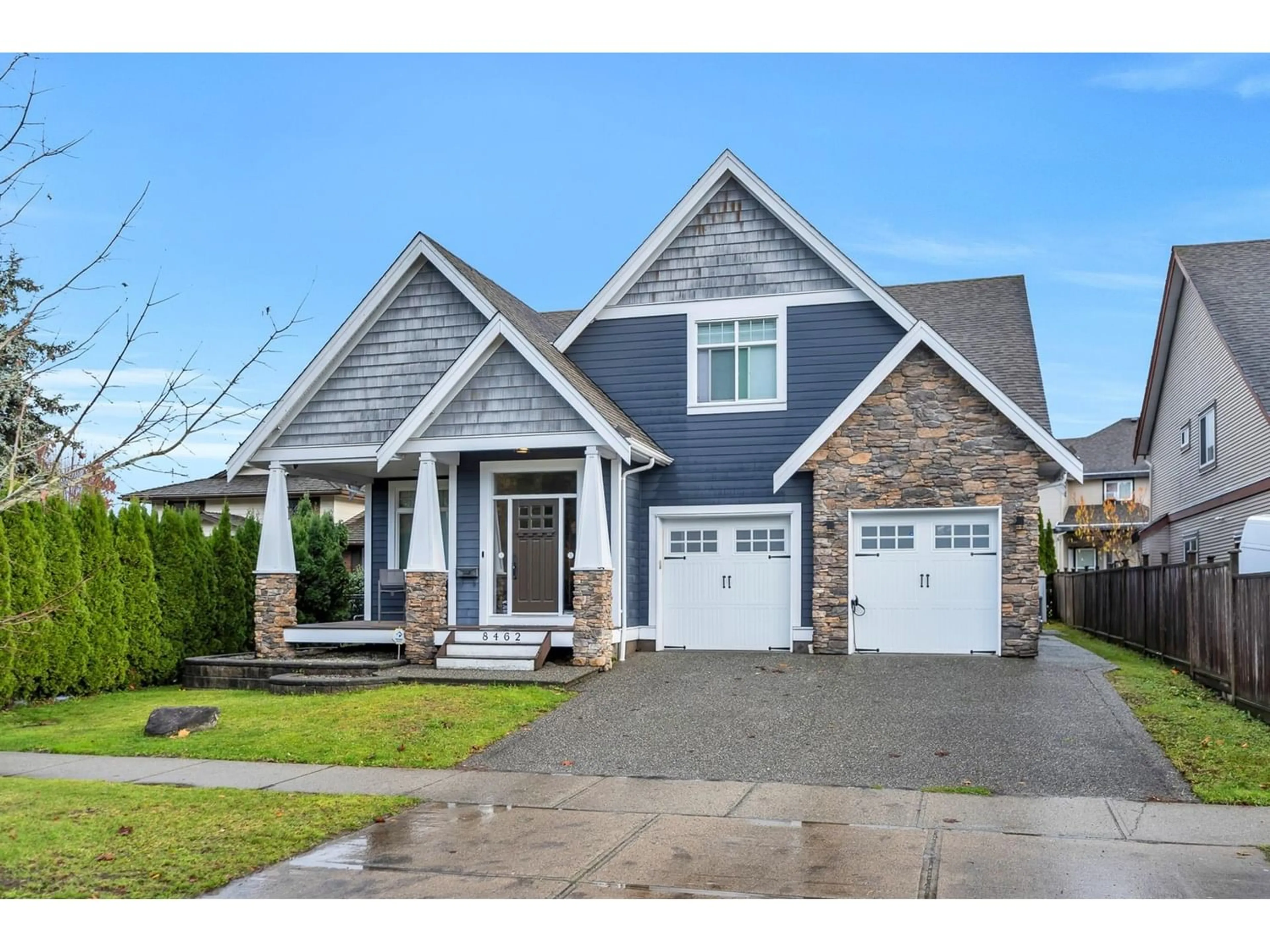8462 FAIRBANKS STREET, Mission, British Columbia V2V3K5
Contact us about this property
Highlights
Estimated ValueThis is the price Wahi expects this property to sell for.
The calculation is powered by our Instant Home Value Estimate, which uses current market and property price trends to estimate your home’s value with a 90% accuracy rate.Not available
Price/Sqft$295/sqft
Est. Mortgage$5,905/mo
Tax Amount ()-
Days On Market253 days
Description
LUXURIOUS EXECUTIVE HOME! 2 storey w/ basement, 6 bd & 5 ba family home boasting high end quality craftsmanship on a very quiet road. Featuring hardwood flooring, coffered high ceilings, wainscotting, extensive crown moulding, gas fireplaces, & heatpump/AC. Open concept & large great room alongside the kitchen w/ massive island, perfect for entertaining. Kitchen w/ double built-in ovens, gas stove, full bar w/ wine fridge, walk-in pantry & tons of cabinetry. Main has a master bedroom (w/ spa-like ensuite w/ rain shower), den/office, laundry, & 2-pc bath. 3 massive bdrms upstairs (incl. another master w/ ensuite). Bsmnt comes w/ huge media room, playroom, gym, bedroom and room for in-law, plumbing for wetbar is ready and your own ideas. Private backyard comes w/ gas hookup for firepit/bbq. (id:39198)
Property Details
Interior
Features
Exterior
Parking
Garage spaces 6
Garage type Garage
Other parking spaces 0
Total parking spaces 6
Property History
 40
40

