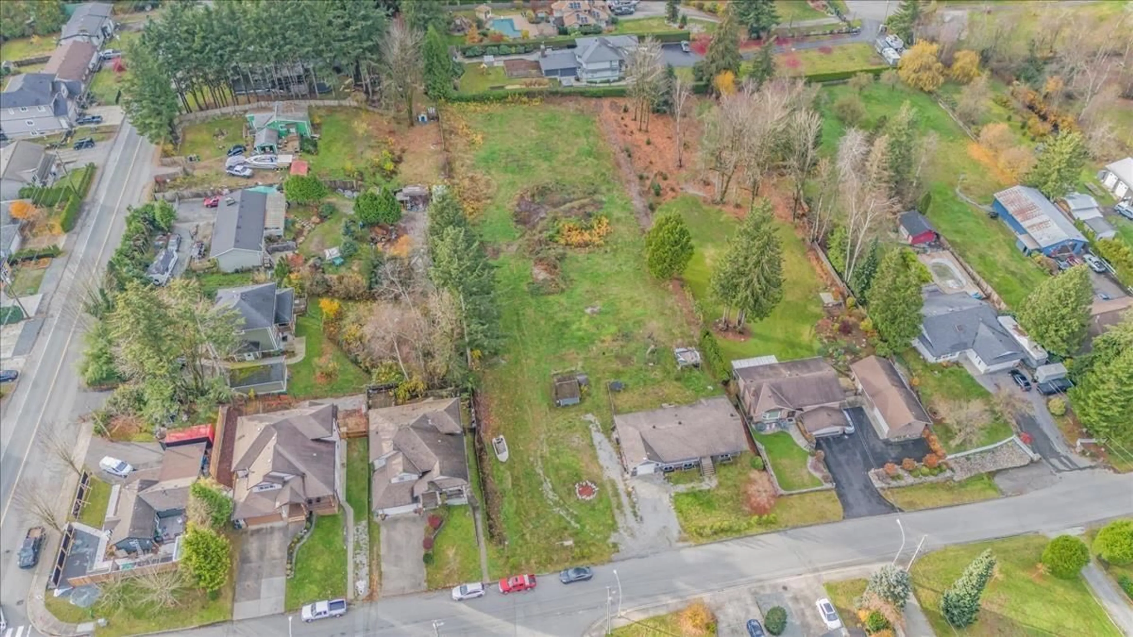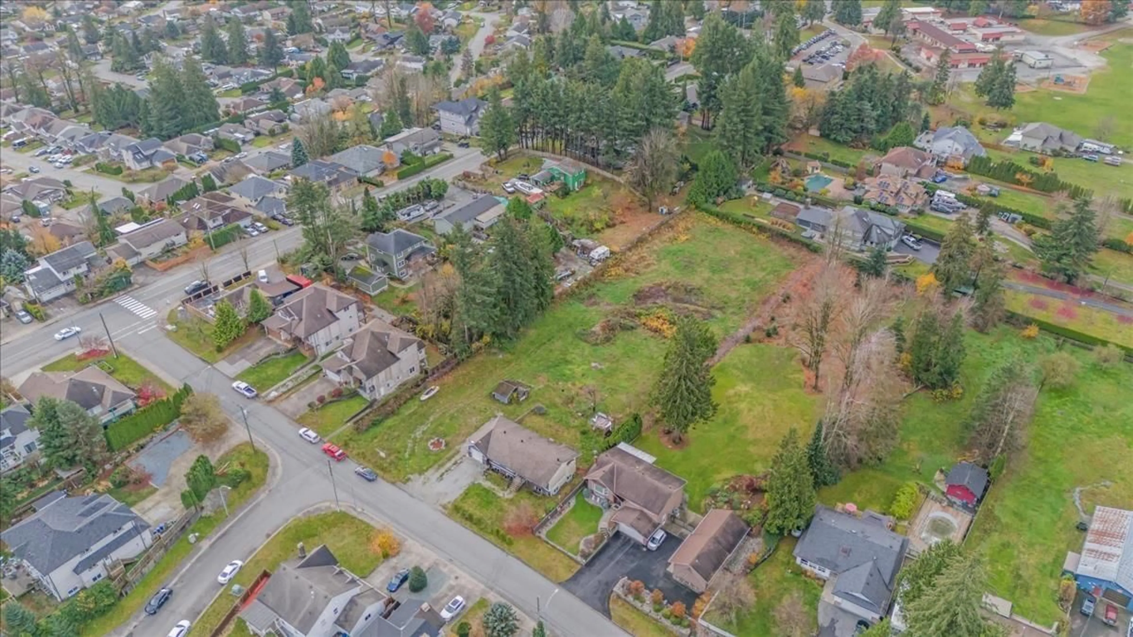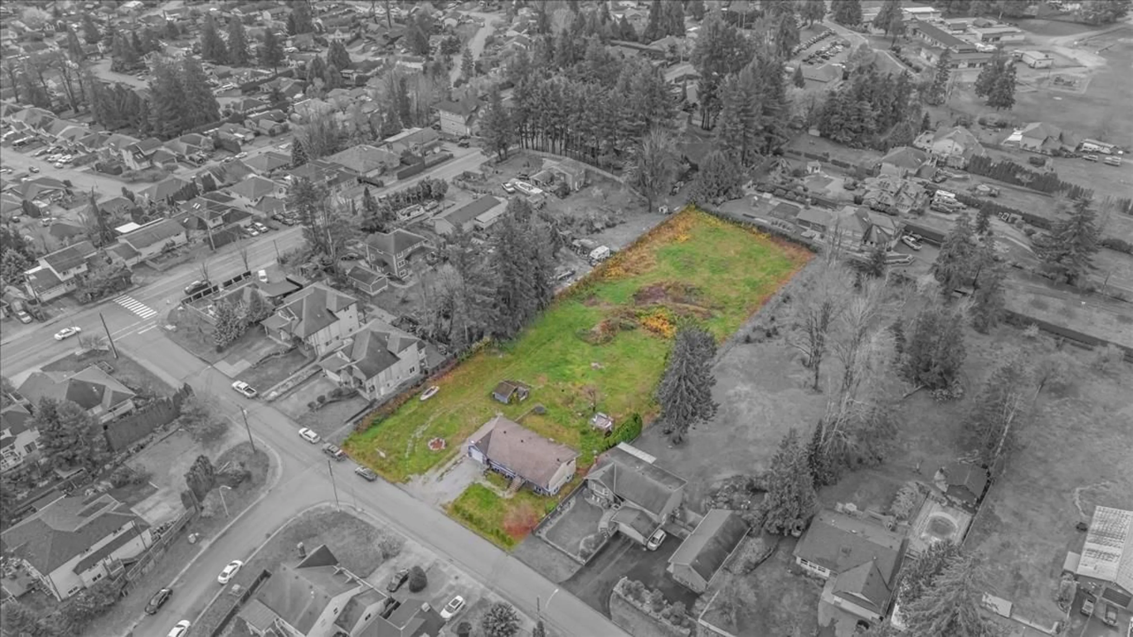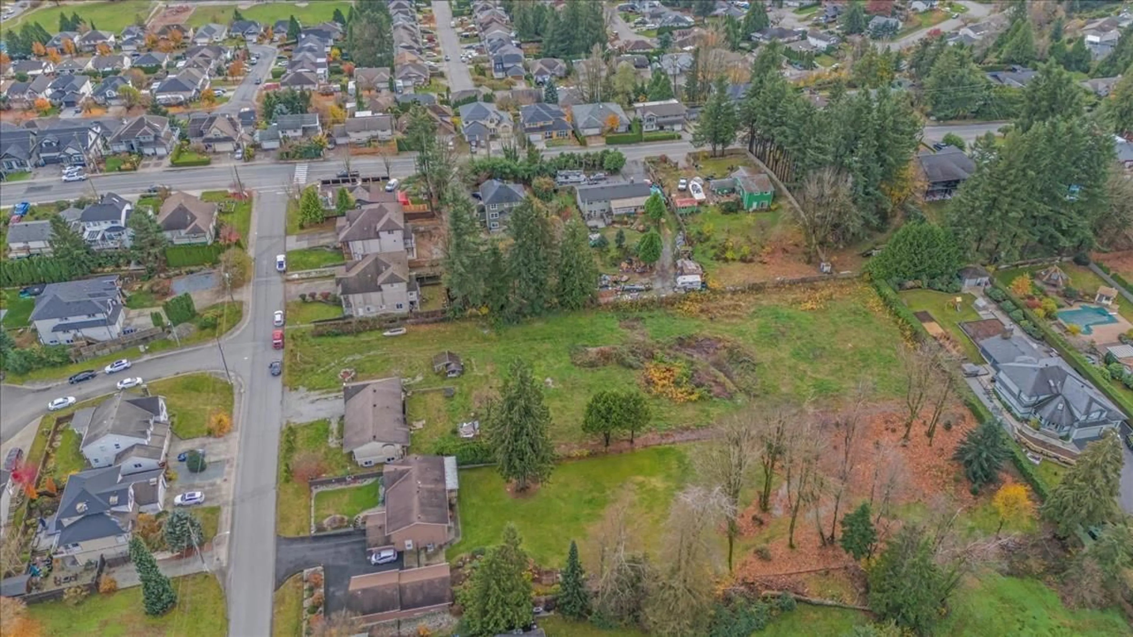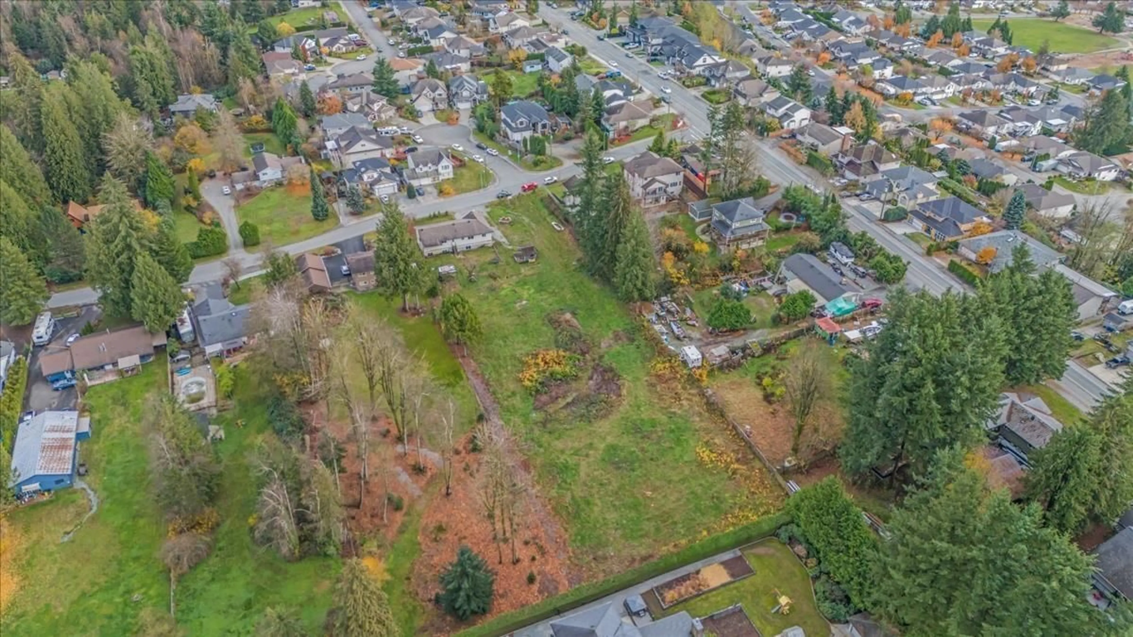8443 HARMS STREET, Mission, British Columbia V2V6E2
Contact us about this property
Highlights
Estimated ValueThis is the price Wahi expects this property to sell for.
The calculation is powered by our Instant Home Value Estimate, which uses current market and property price trends to estimate your home’s value with a 90% accuracy rate.Not available
Price/Sqft$1,393/sqft
Est. Mortgage$18,252/mo
Tax Amount ()-
Days On Market35 days
Description
Welcome to 8443 Harms Street. This property is approved with PLA for a 7 LOT SUBDIVISION from the City of Mission! Neighboring properties have been rezoned for future lots as well with the whole area going through new redevelopment phase. The development allows you to build 7 single family homes or 14 units with each lot having a duplex as per the new small scale multi unit housing guidelines. The sizes for the lots vary from 5,400 sqft to 12,000 sqft. This property requires no latecomers fee for service upgrades and no water upgrades for future lots. There is an existing 3,000 sqft house with 6 Beds and 3 baths that is a great rental option as you can proceed with building applications while collecting rent in one of the most desirable areas of Mission! Call now to get more information! (id:39198)
Property Details
Interior
Features
Exterior
Features
Parking
Garage spaces 1
Garage type -
Other parking spaces 0
Total parking spaces 1

