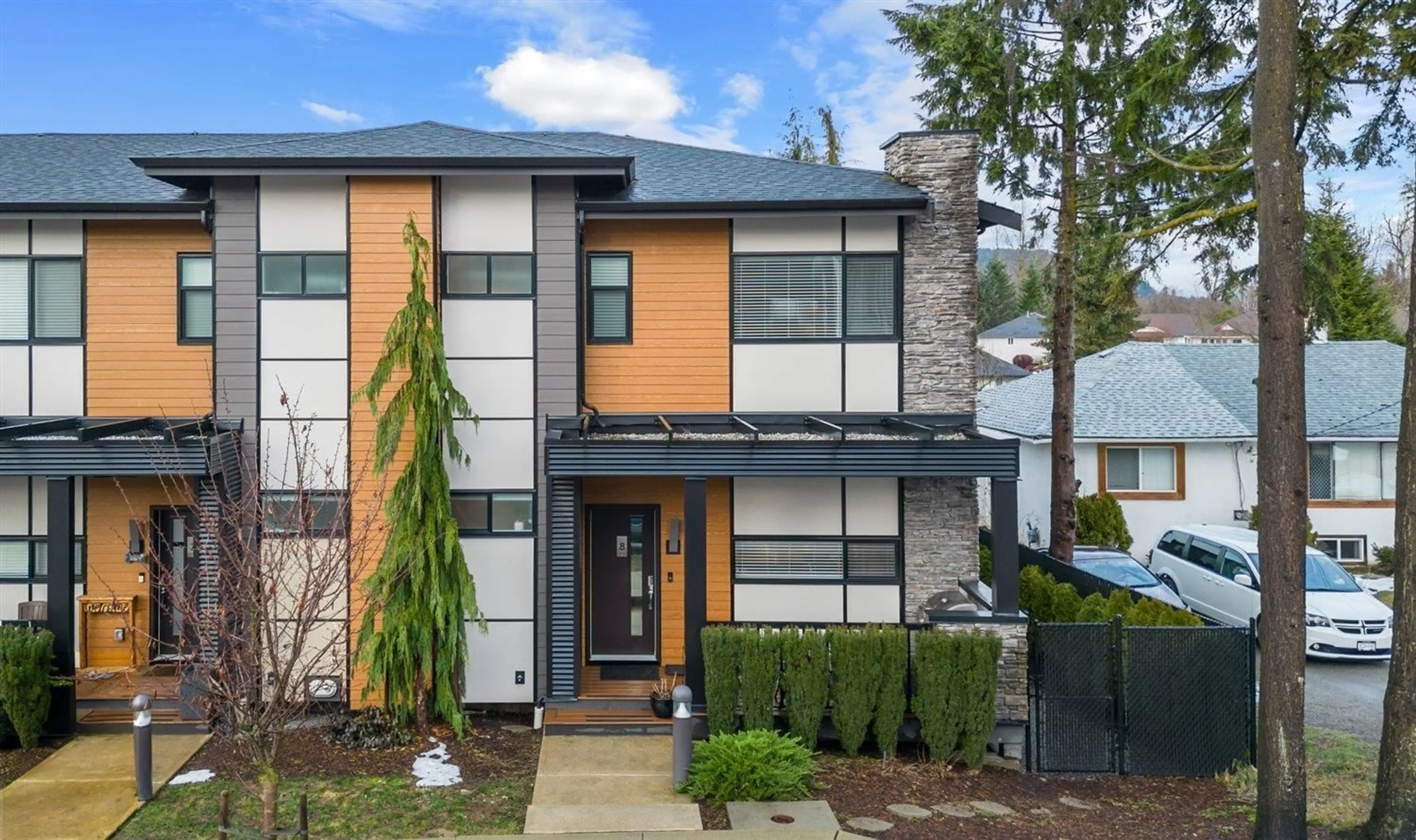8 33209 CHERRY AVENUE, Mission, British Columbia V2V0G8
Contact us about this property
Highlights
Estimated ValueThis is the price Wahi expects this property to sell for.
The calculation is powered by our Instant Home Value Estimate, which uses current market and property price trends to estimate your home’s value with a 90% accuracy rate.Not available
Price/Sqft$383/sqft
Est. Mortgage$3,714/mo
Tax Amount ()-
Days On Market337 days
Description
Your new home search stops here! Experience luxury in this modern West Coast home at 58 on Cherry! Located moments from downtown Mission, this end unit boasts meticulous design & high-quality finishes. The open-concept layout features engineered hardwood floors, stainless steel appliances, gas range, quartz countertops, & a spacious island. Upstairs, three generously sized bedrooms await, including a Primary Bedroom with a walk-in closet & spa-inspired ensuite. The basement offers versatility with a flex room & a convenient four-piece bathroom, perfect for guests or a home office. Enjoy community amenities like a social lounge with an outdoor kitchen & a nearby play area! Embrace the epitome of West Coast living in this captivating residence! Don't wait; book your private viewing today! (id:39198)
Property Details
Interior
Features
Exterior
Parking
Garage spaces 2
Garage type Garage
Other parking spaces 0
Total parking spaces 2
Condo Details
Inclusions




