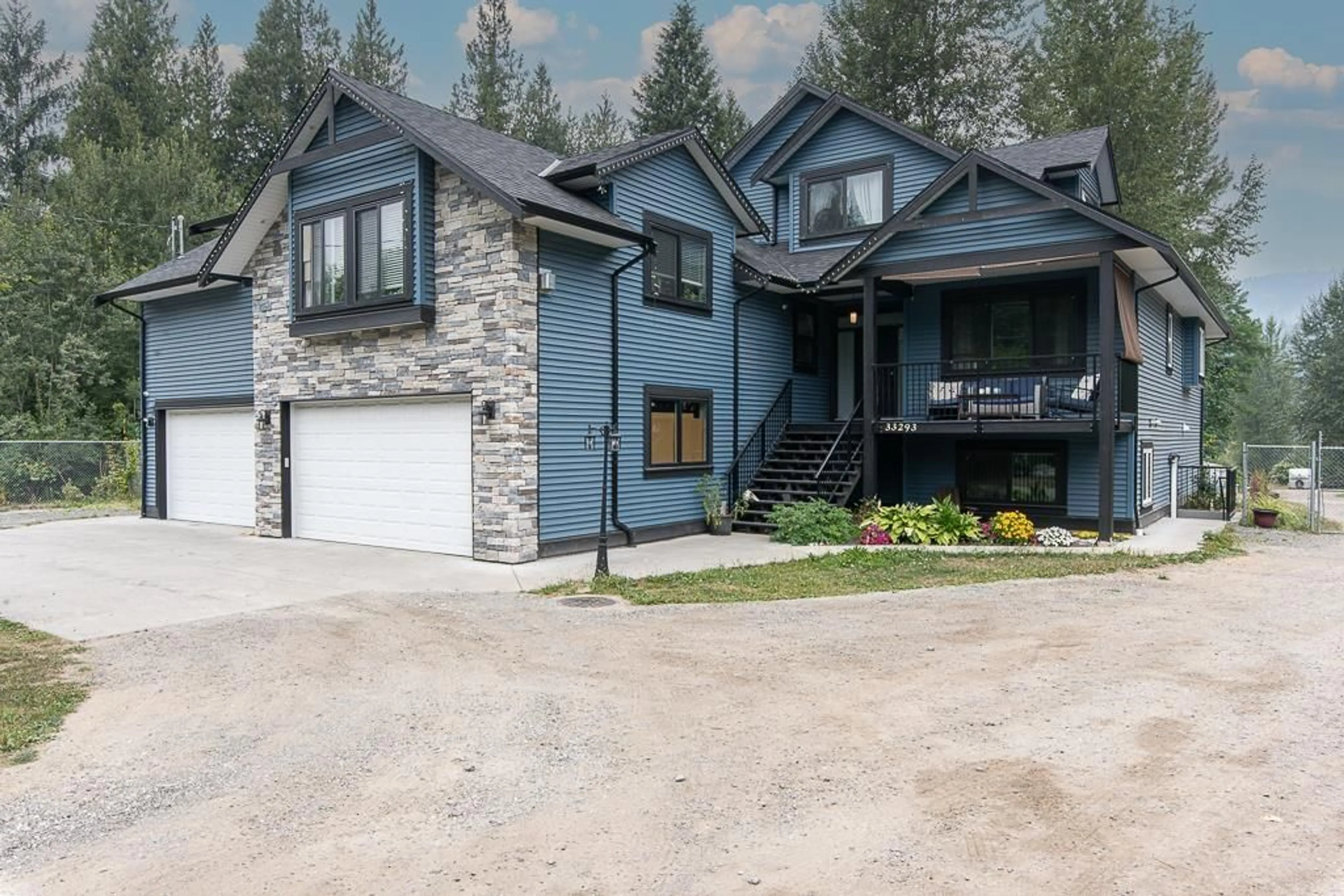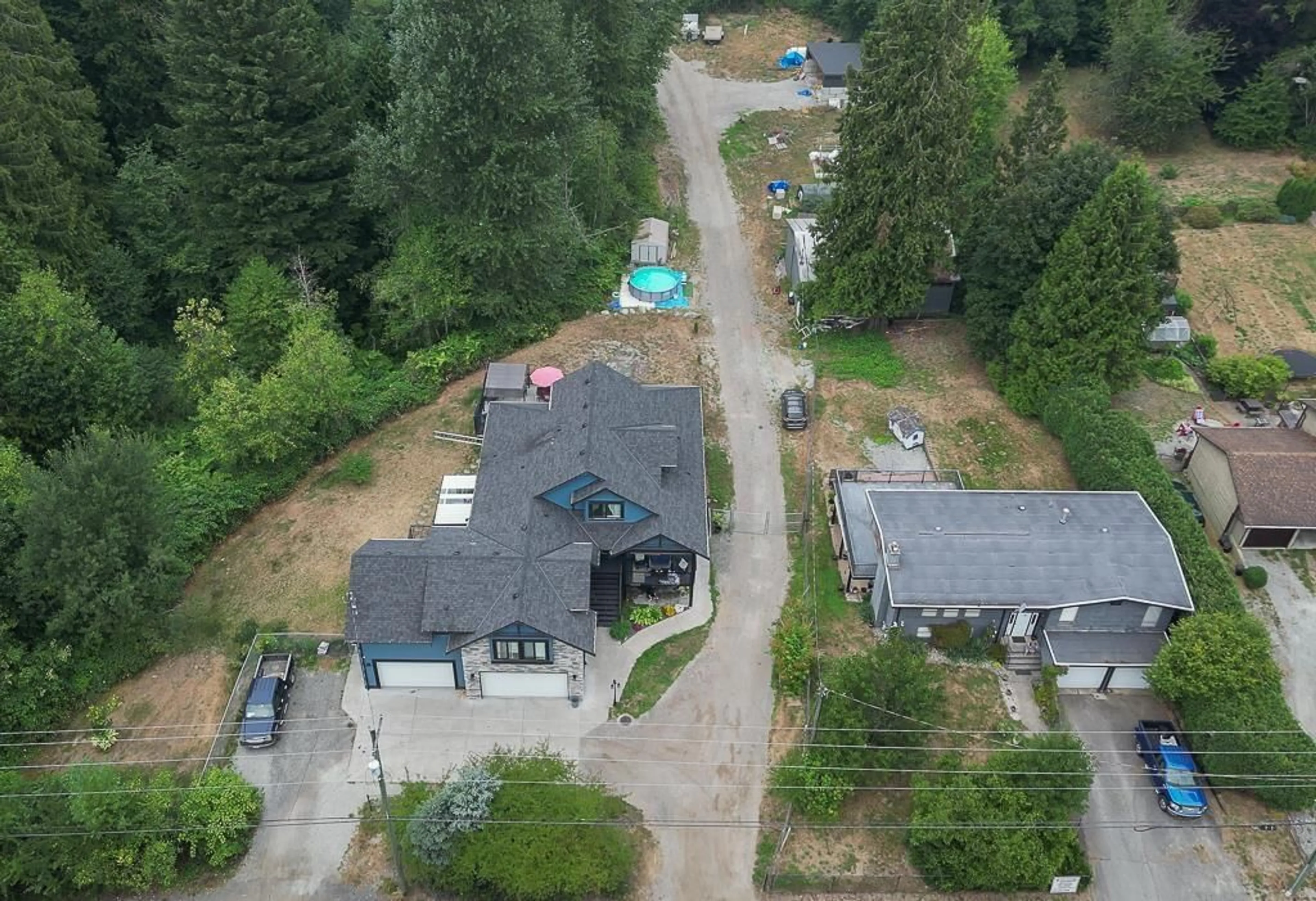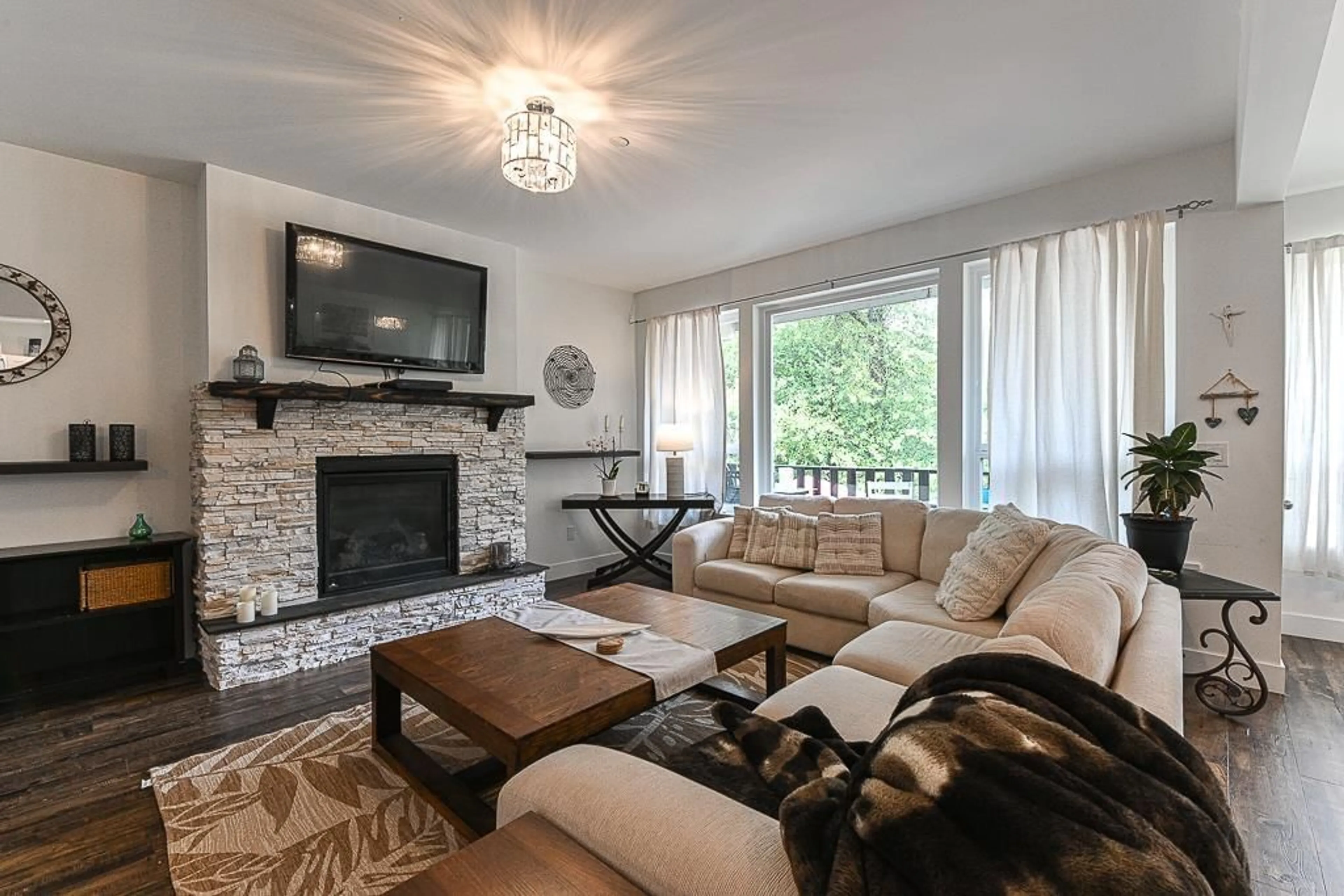33293 DEWDNEY TRUNK ROAD, Mission, British Columbia V2V6X7
Contact us about this property
Highlights
Estimated ValueThis is the price Wahi expects this property to sell for.
The calculation is powered by our Instant Home Value Estimate, which uses current market and property price trends to estimate your home’s value with a 90% accuracy rate.Not available
Price/Sqft$592/sqft
Est. Mortgage$11,917/mo
Tax Amount ()-
Days On Market94 days
Description
Welcome to your dream home! This stunning, custom-built residence offers an incredible opportunity for those seeking space, luxury, and versatility. Built in 2018, this magnificent home spans 4,682 square feet and sits on a sprawling 2.28-acre lot, making it perfect for both large families and savvy investors. This spacious abode boasts a grand total of 9 bedrooms and 6 bathrooms, ensuring that there's room for everyone. Whether you have a growing family, love to host guests, or are considering an Investment opportunity, this property has you covered. Three fireplaces add a touch of warmth and coziness to your living spaces, making them perfect for gathering, relaxation, and creating lasting memories on every floor. Zoned for a duplex to build on the property. Motivated Seller! (id:39198)
Property Details
Interior
Features
Exterior
Parking
Garage spaces 8
Garage type -
Other parking spaces 0
Total parking spaces 8
Property History
 38
38



