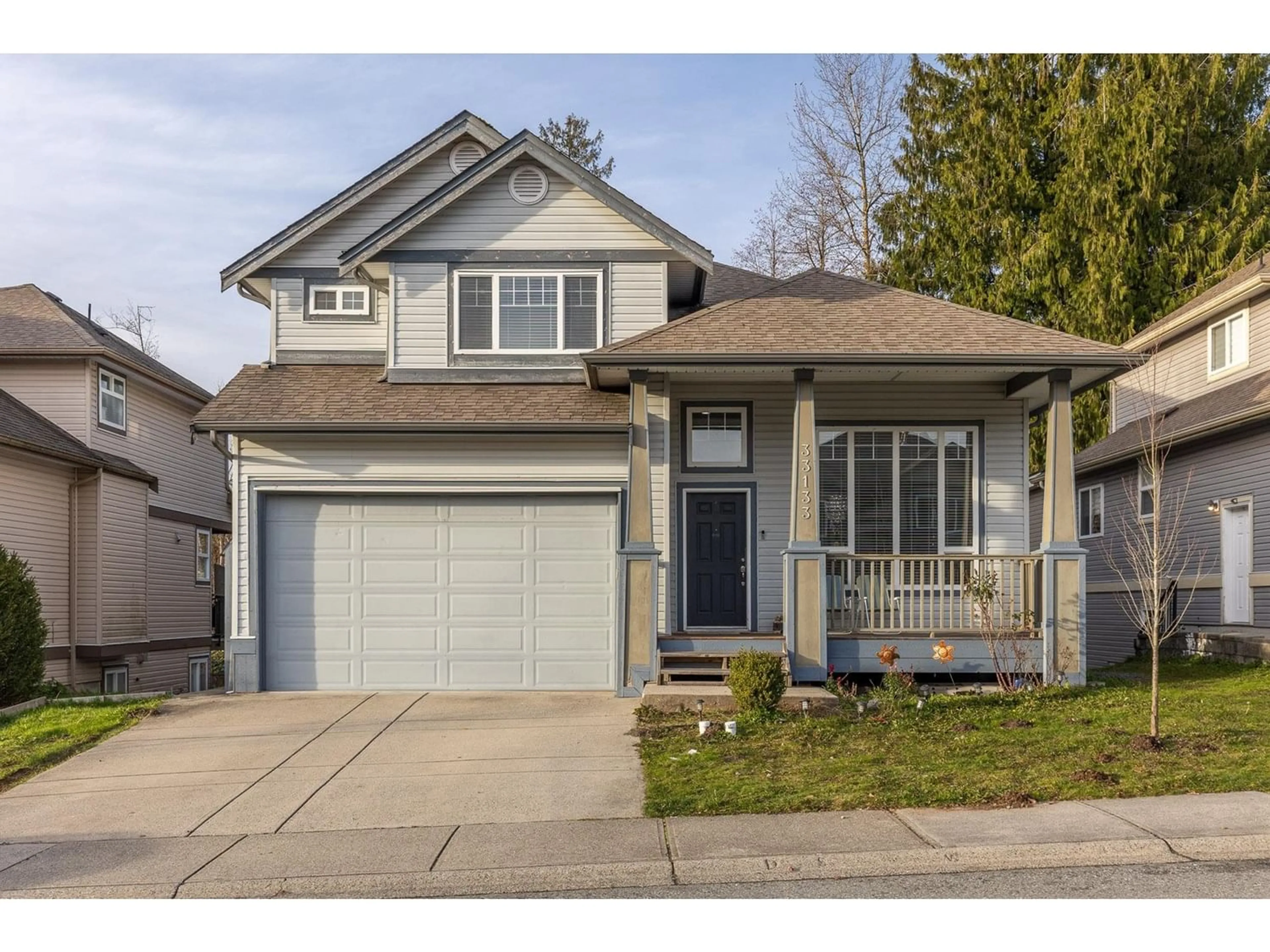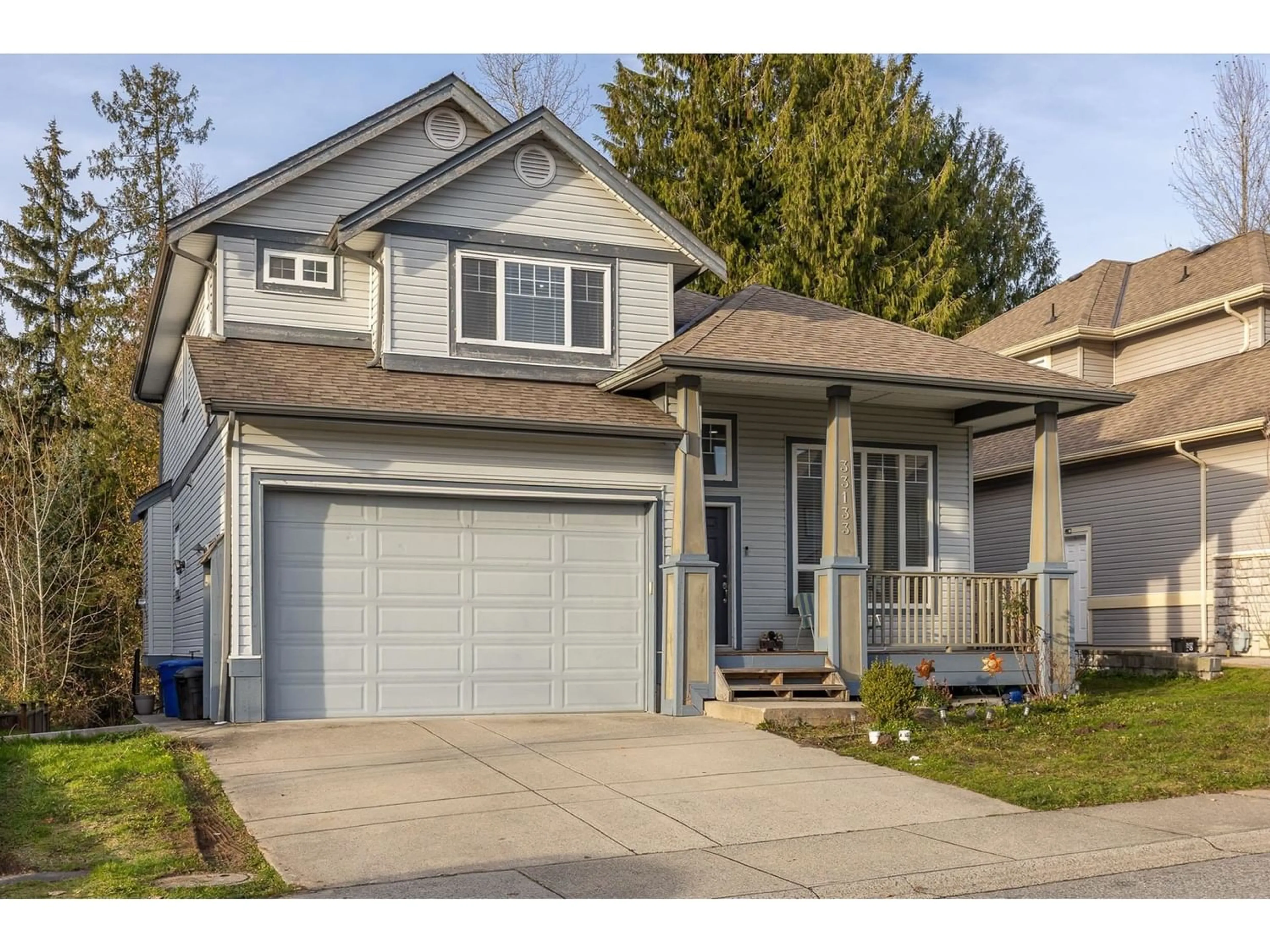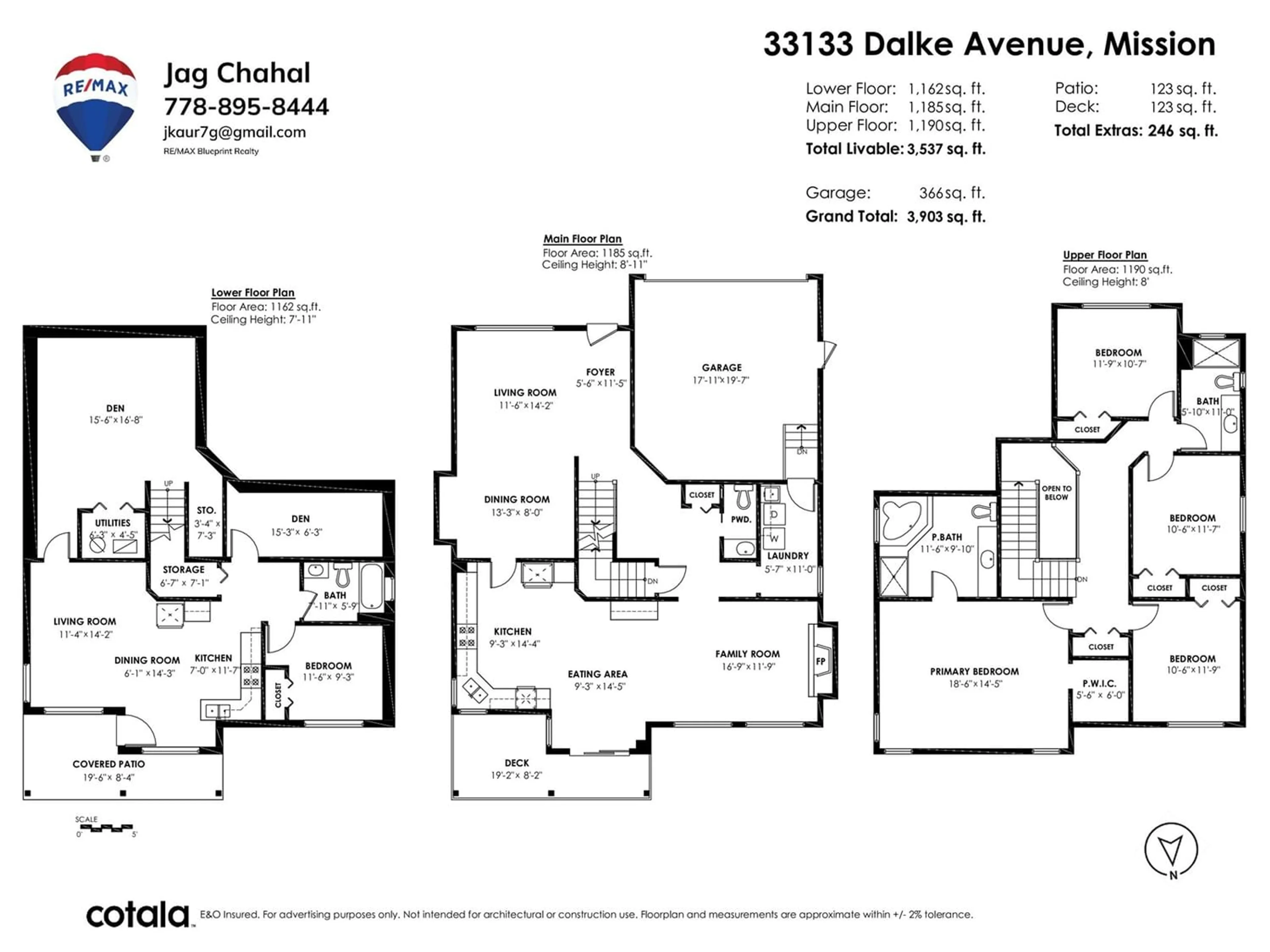33133 DALKE AVENUE, Mission, British Columbia V2V0A3
Contact us about this property
Highlights
Estimated ValueThis is the price Wahi expects this property to sell for.
The calculation is powered by our Instant Home Value Estimate, which uses current market and property price trends to estimate your home’s value with a 90% accuracy rate.Not available
Price/Sqft$380/sqft
Est. Mortgage$5,779/mo
Tax Amount ()-
Days On Market221 days
Description
Beautiful 3 level family home in great neighborhood which is located near schools, parks, recreation and few minute drive to shopping Centre. The main floor features the large living room, dining area for family and friends get together. Kitchen has granite countertops with wood cabinets and huge family room which opens up to back deck which features the park with walking trails and fresh air. Above floor has 4 bedrooms and 2 full bathrooms. The Primary bedrooms is massive with soaker tub, shower and walk in closet. Lots of storage in house. Lower floor has den area/media room/office you can use the area according to your requirement. Basement has 1 bedroom plus den. Upgrades include: 2022 All New Appliances, New paint, All New chandlers, Led lights and upstairs renovated washroom. (id:39198)
Property Details
Interior
Features
Exterior
Parking
Garage spaces 4
Garage type Garage
Other parking spaces 0
Total parking spaces 4
Property History
 39
39 38
38


