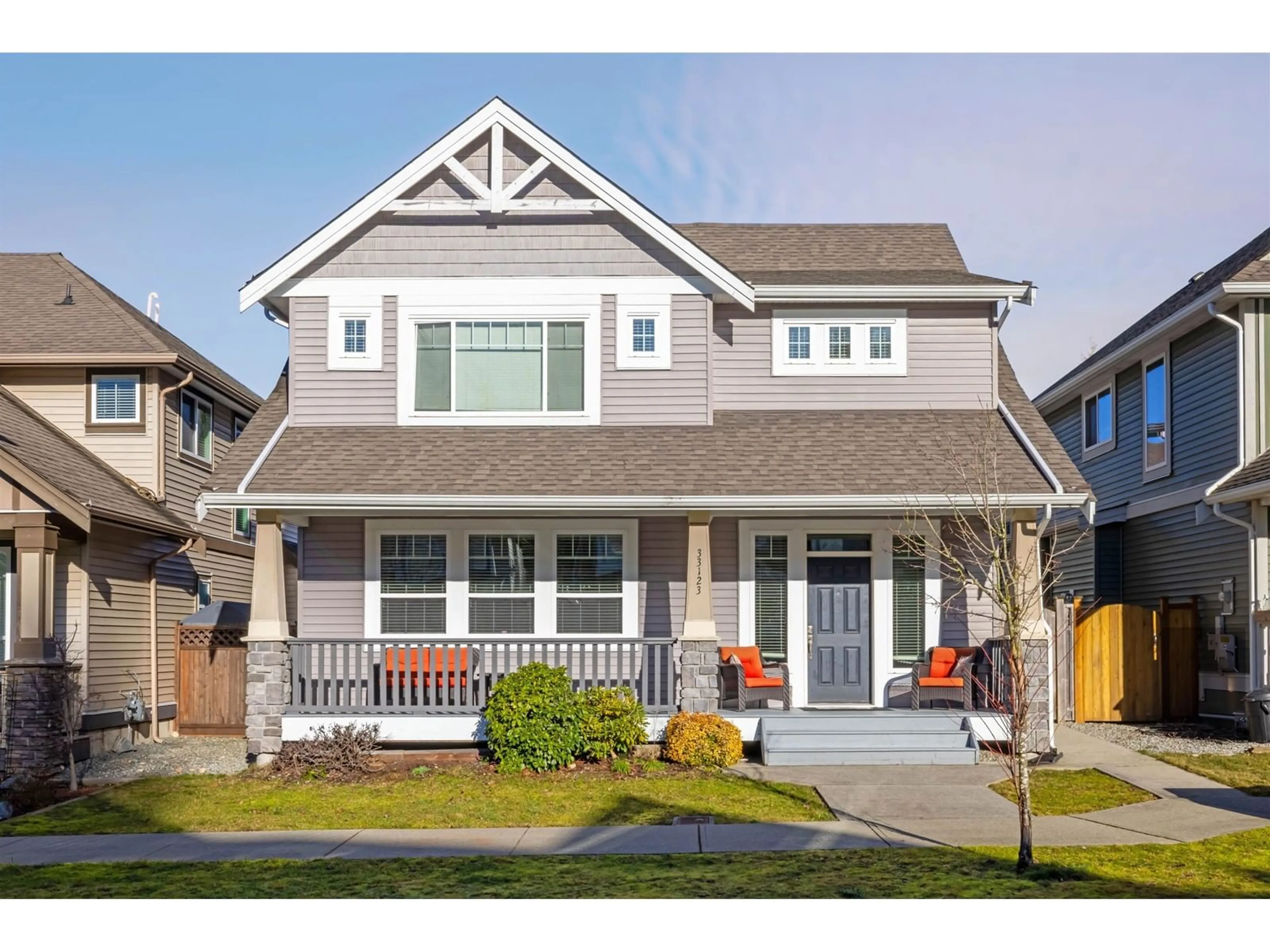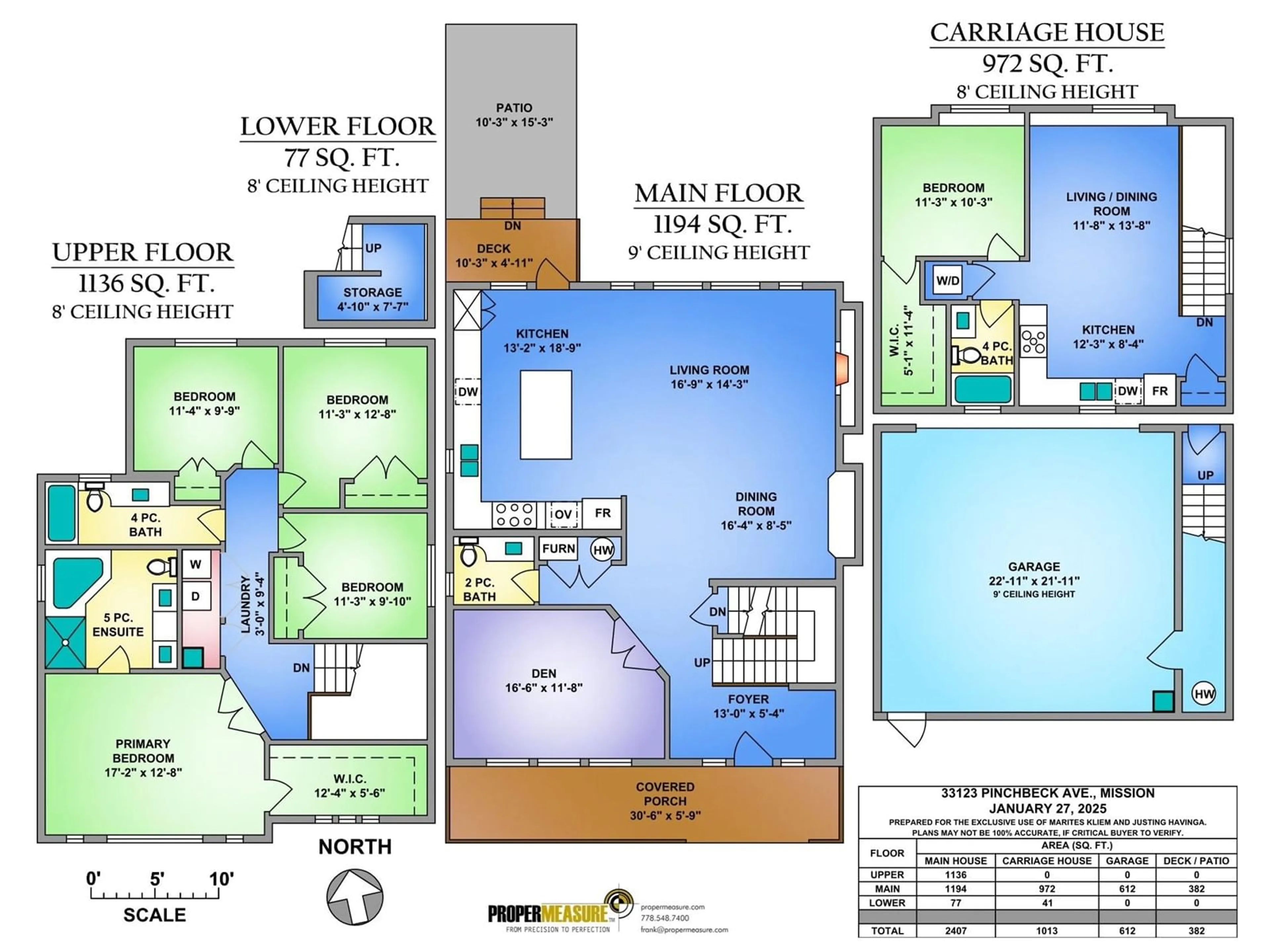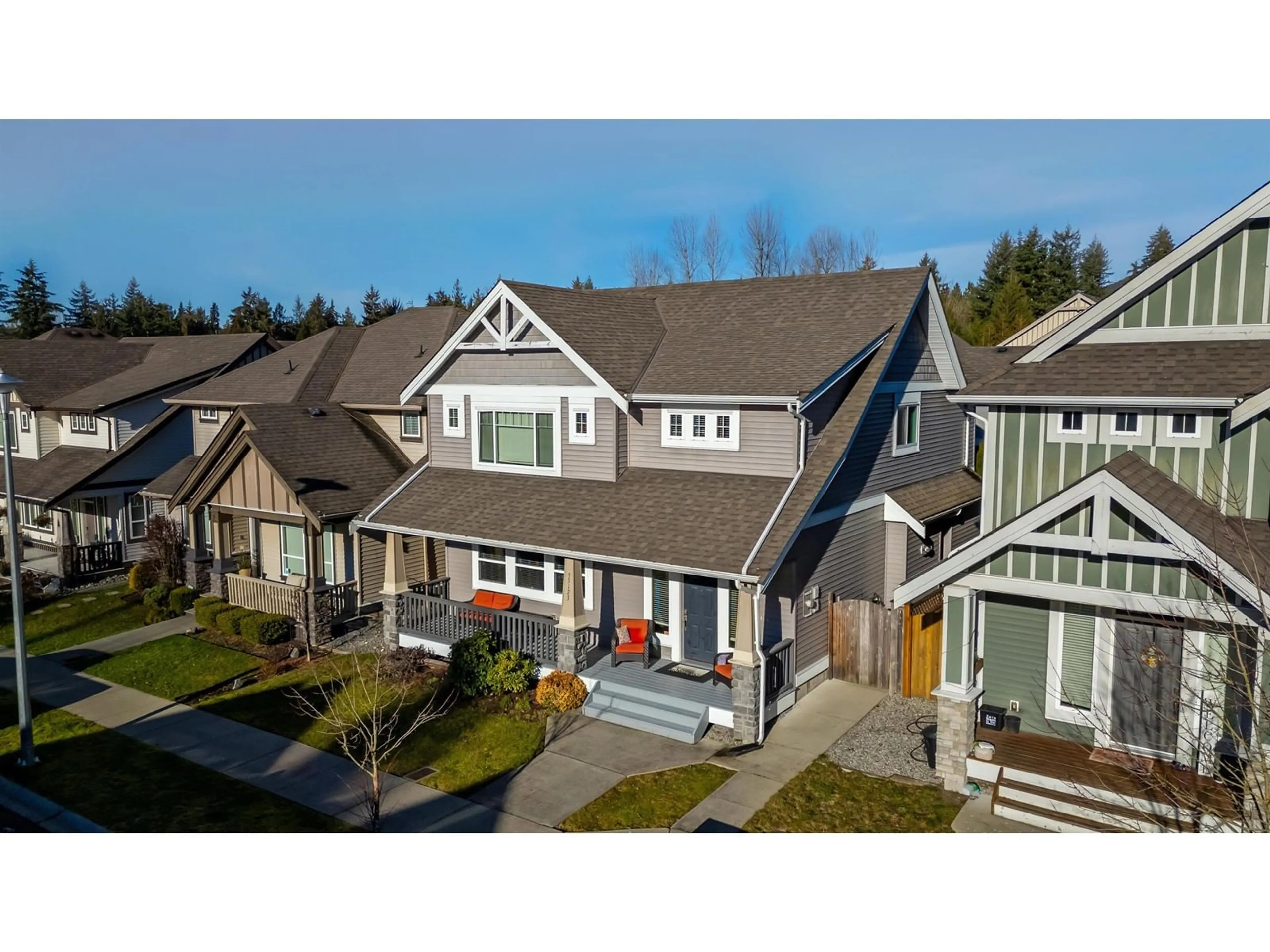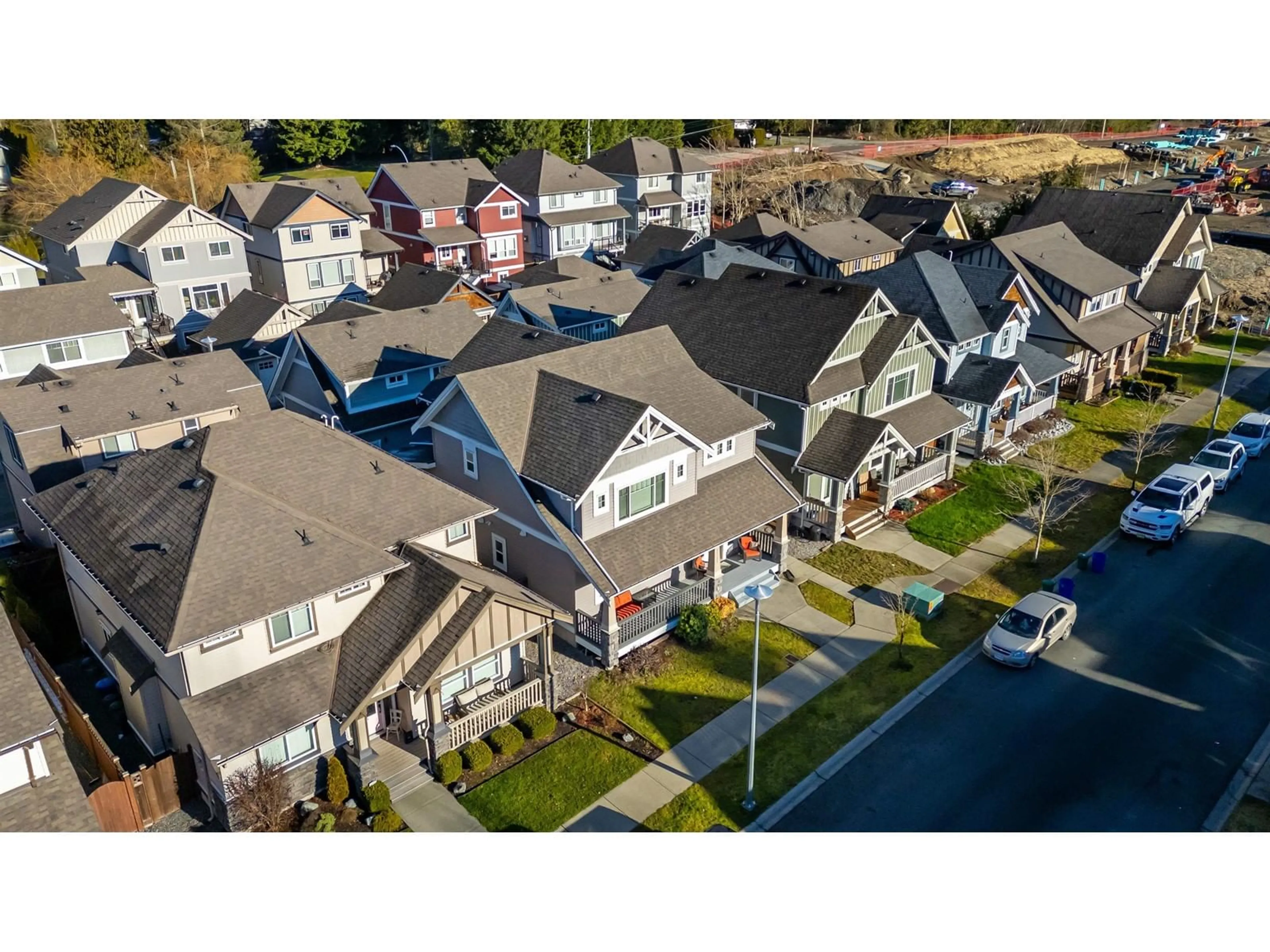33123 PINCHBECK AVENUE, Mission, British Columbia V2V0C2
Contact us about this property
Highlights
Estimated ValueThis is the price Wahi expects this property to sell for.
The calculation is powered by our Instant Home Value Estimate, which uses current market and property price trends to estimate your home’s value with a 90% accuracy rate.Not available
Price/Sqft$374/sqft
Est. Mortgage$5,433/mo
Tax Amount ()-
Days On Market11 days
Description
An impeccably designed custom-built 2-story home with 3,379 sqft of luxurious living space! The bright, open-concept layout features a coveted south-facing orientation, filling the living, dining, and family rooms with natural light. The chef's kitchen offers ample cabinetry, a large island, and granite countertops, perfect for entertaining. The main floor includes a spacious entertainment room ideal for family gatherings. Upstairs are five generous bedrooms, a walk-in closet, and a convenient washer/dryer. Adding value, a legal coach home above the double garage includes one bedroom, a kitchen, and a cozy living area-an excellent mortgage helper. Situated in a newer community, this home is close to essential amenities. Don't miss this opportunity to own a stunning, functional home! (id:39198)
Property Details
Interior
Features
Exterior
Features
Parking
Garage spaces 3
Garage type Detached Garage
Other parking spaces 0
Total parking spaces 3
Property History
 34
34



