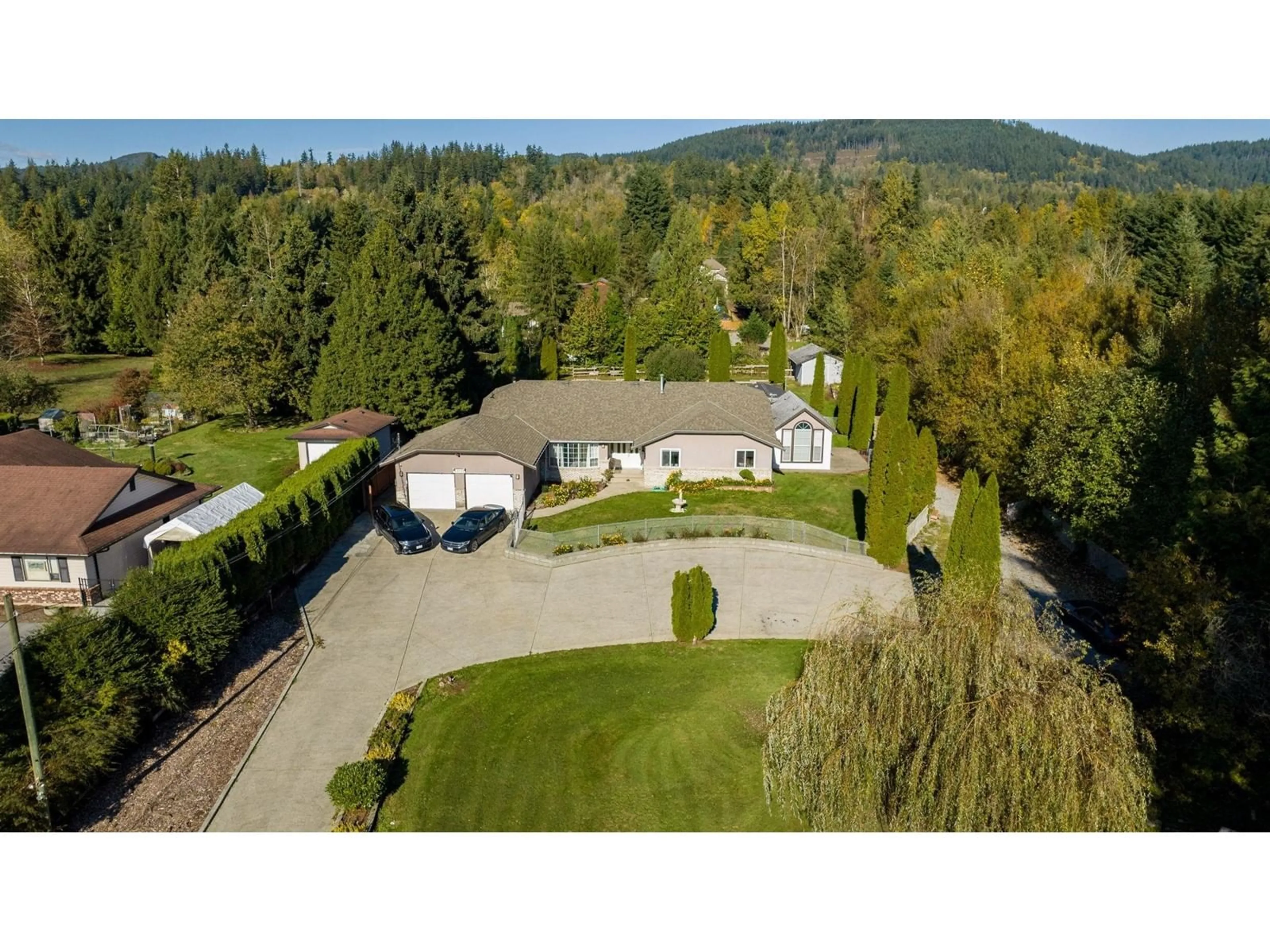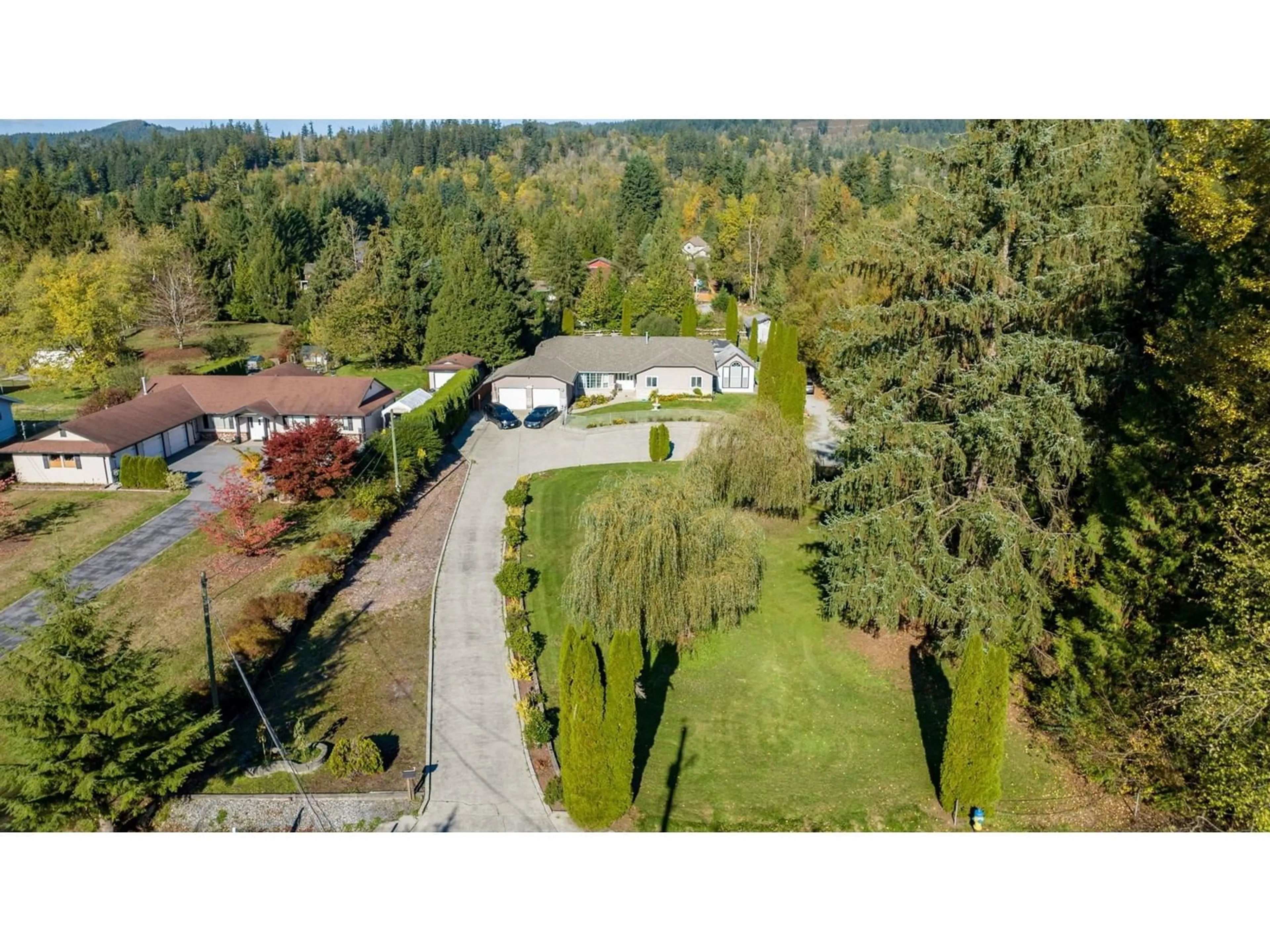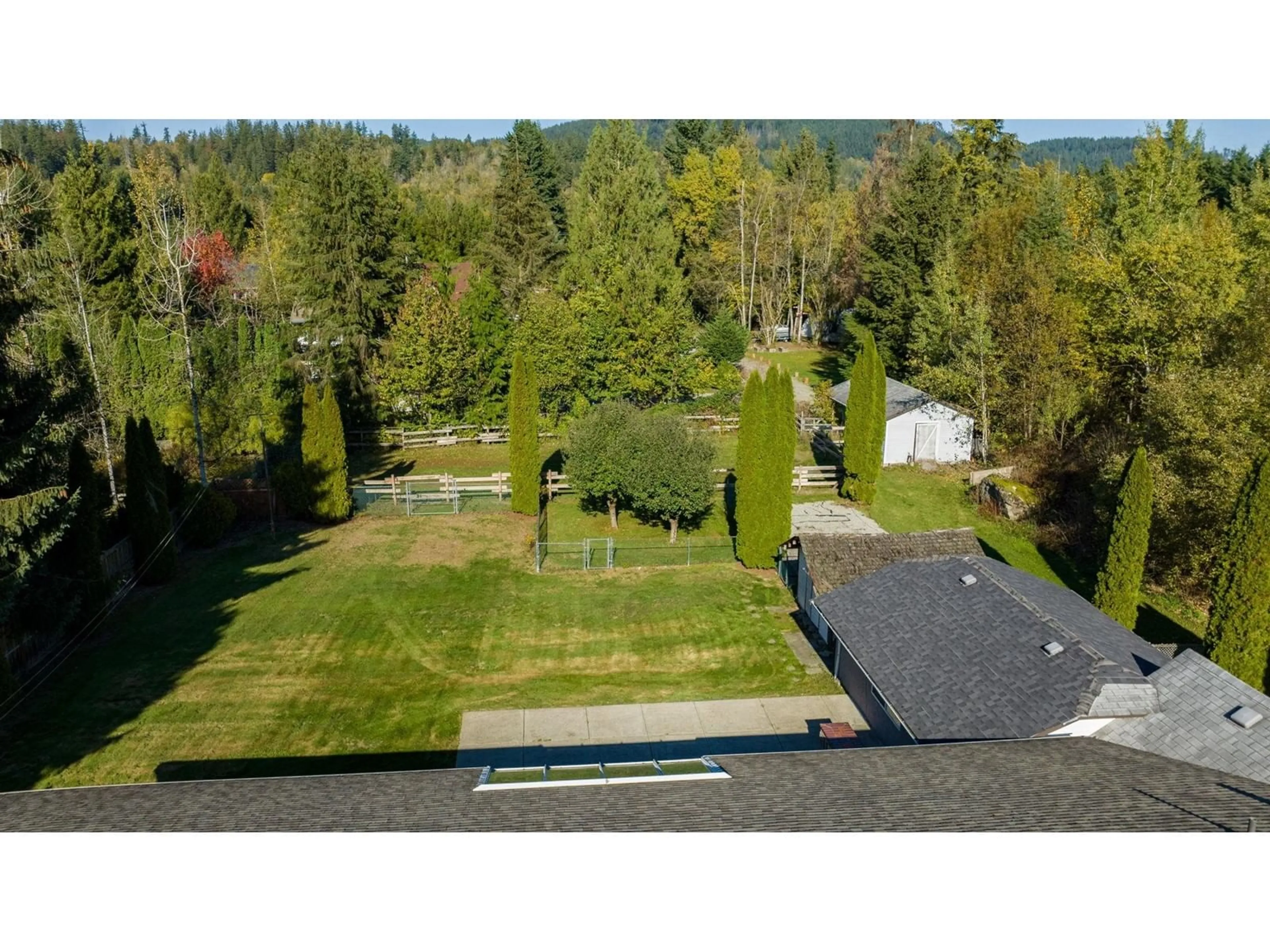33121 ROSETTA AVENUE, Mission, British Columbia V2V6X8
Contact us about this property
Highlights
Estimated ValueThis is the price Wahi expects this property to sell for.
The calculation is powered by our Instant Home Value Estimate, which uses current market and property price trends to estimate your home’s value with a 90% accuracy rate.Not available
Price/Sqft$598/sqft
Est. Mortgage$8,589/mo
Tax Amount ()-
Days On Market90 days
Description
PRIME DEVELOPMENTAL PROPERTY! Welcome to this beautiful private acreage home located in the city of Mission. Property is located in the development Cedar Valley Plan which is currently in Phase 3 and open for development itself. 3,339 Sq Ft, 4 Bedrooms + 3 Bathrooms Rancher. Includes 1 detached coach house suite featuring 1 bedroom,1 bathroom, laundry, kitchen, and additional living space! Master bedroom includes a wakeboarding-in closet along with a new ensuite bathroom. Total of 5 bedrooms and 4 bathrooms. A double garage, 10 space parking in the driveway, and 2 stall stables are included in the backyard for horses. (id:39198)
Property Details
Interior
Features
Exterior
Features
Parking
Garage spaces 10
Garage type -
Other parking spaces 0
Total parking spaces 10





