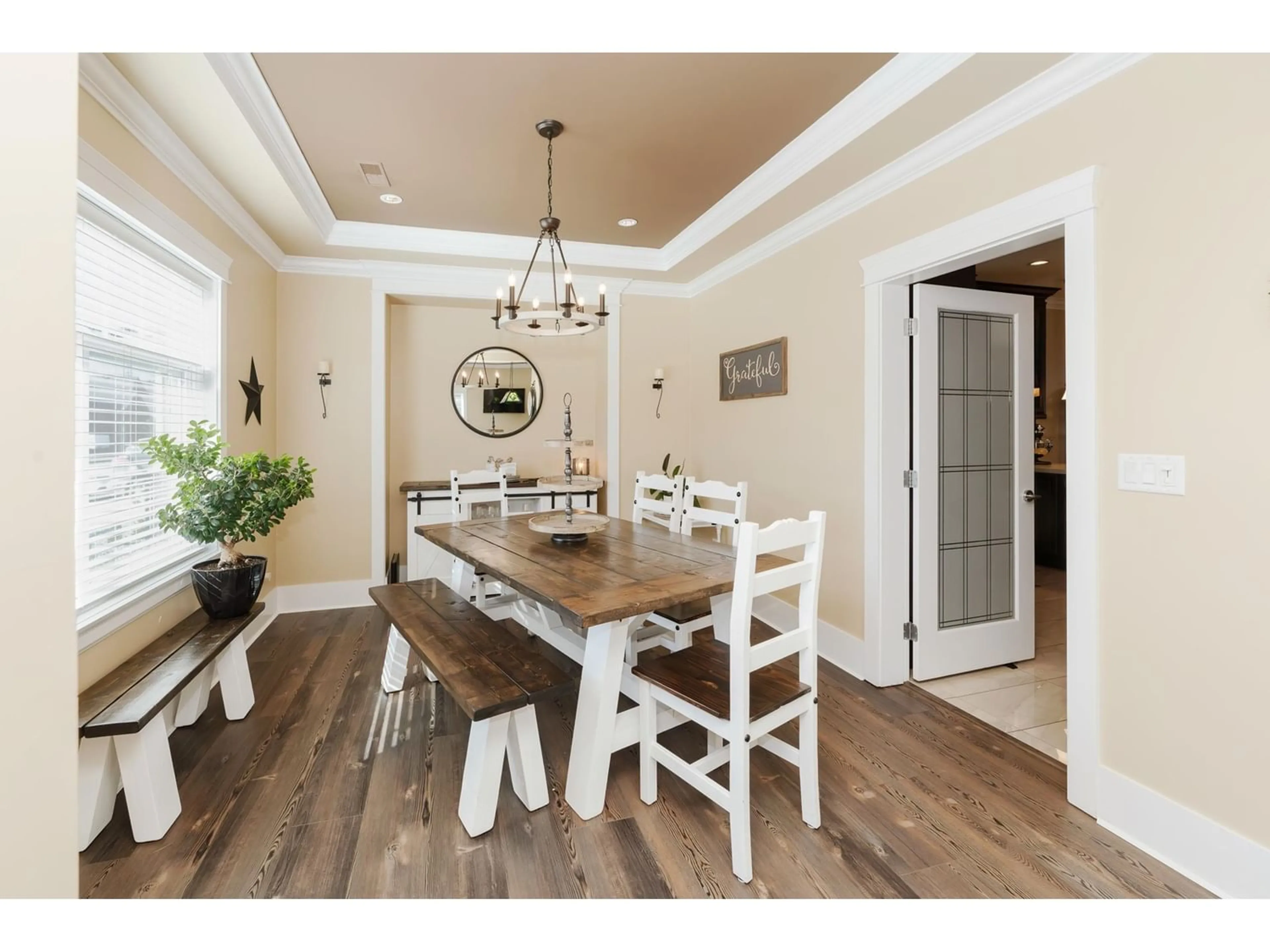32661 TUNBRIDGE AVENUE, Mission, British Columbia V4S1A4
Contact us about this property
Highlights
Estimated ValueThis is the price Wahi expects this property to sell for.
The calculation is powered by our Instant Home Value Estimate, which uses current market and property price trends to estimate your home’s value with a 90% accuracy rate.Not available
Price/Sqft$449/sqft
Est. Mortgage$5,411/mo
Tax Amount ()-
Days On Market198 days
Description
WELCOME HOME!! This absolutely STUNNING large corner lot shows like a display home with 4 large bedrooms and 4 bathrooms spanning a generous 2,803 square feet! The meticulously designed floor plan features a gourmet kitchen, stainless steel appliances & quartz countertops that would delight any chef!. Large windows flood the rooms with tons of natural light and provide you with a beautiful mountain view! Relax in your tranquil primary bedroom with expansive en-suite & large walk-in closet! Lots of updates including hot water tank, vinyl plank flooring & newly painted. Minutes tothe West Coast Express, shopping, parks, schools & recreation. AC, Central Vac, Pool Table, Bidet, Gas Fireplace, RV Parking, Outdoor Fire Pit, Gazebo and Gas hookup for your BBQ. Viewings by appointment. (id:39198)
Property Details
Interior
Features
Exterior
Parking
Garage spaces 5
Garage type -
Other parking spaces 0
Total parking spaces 5




