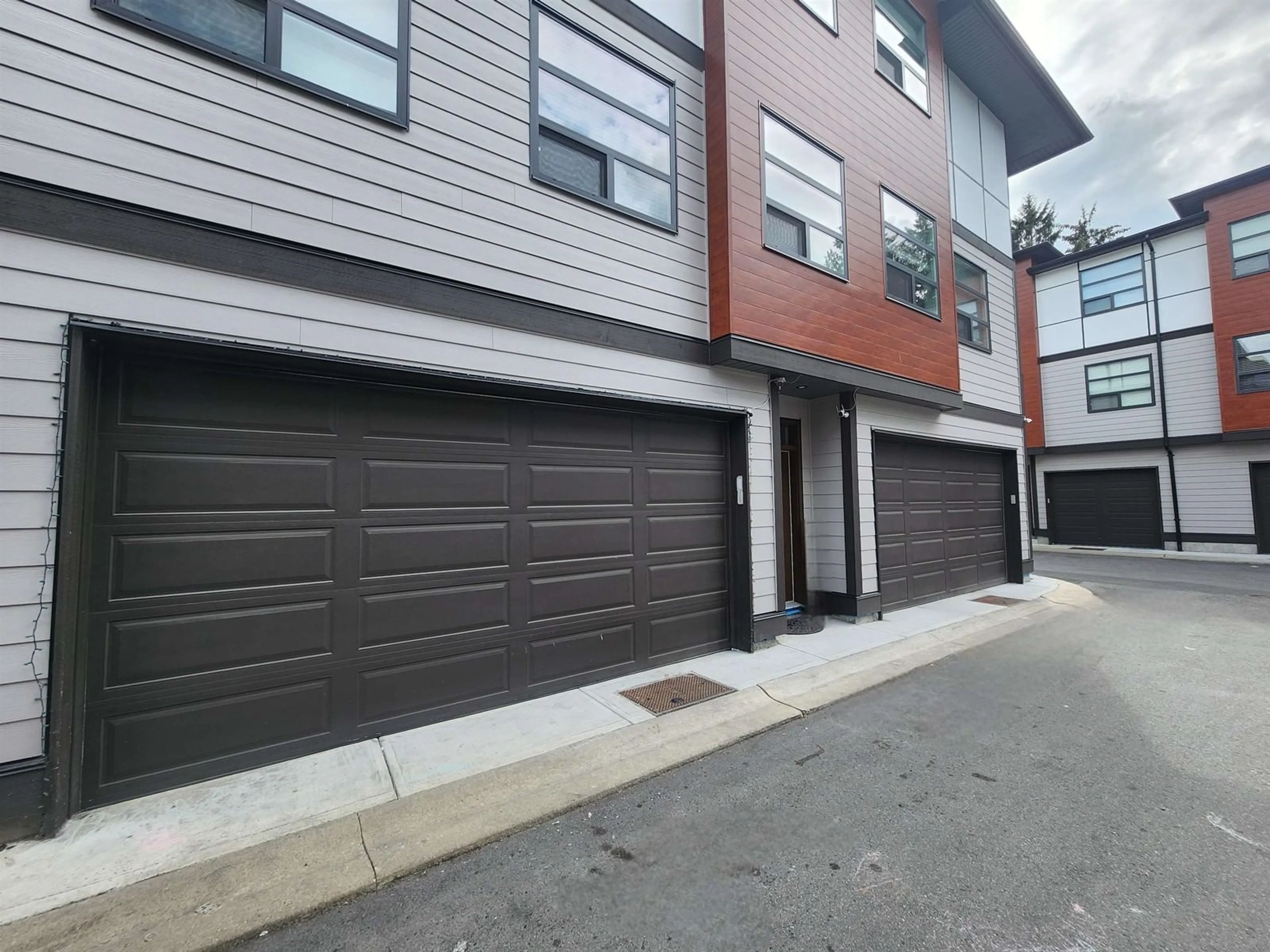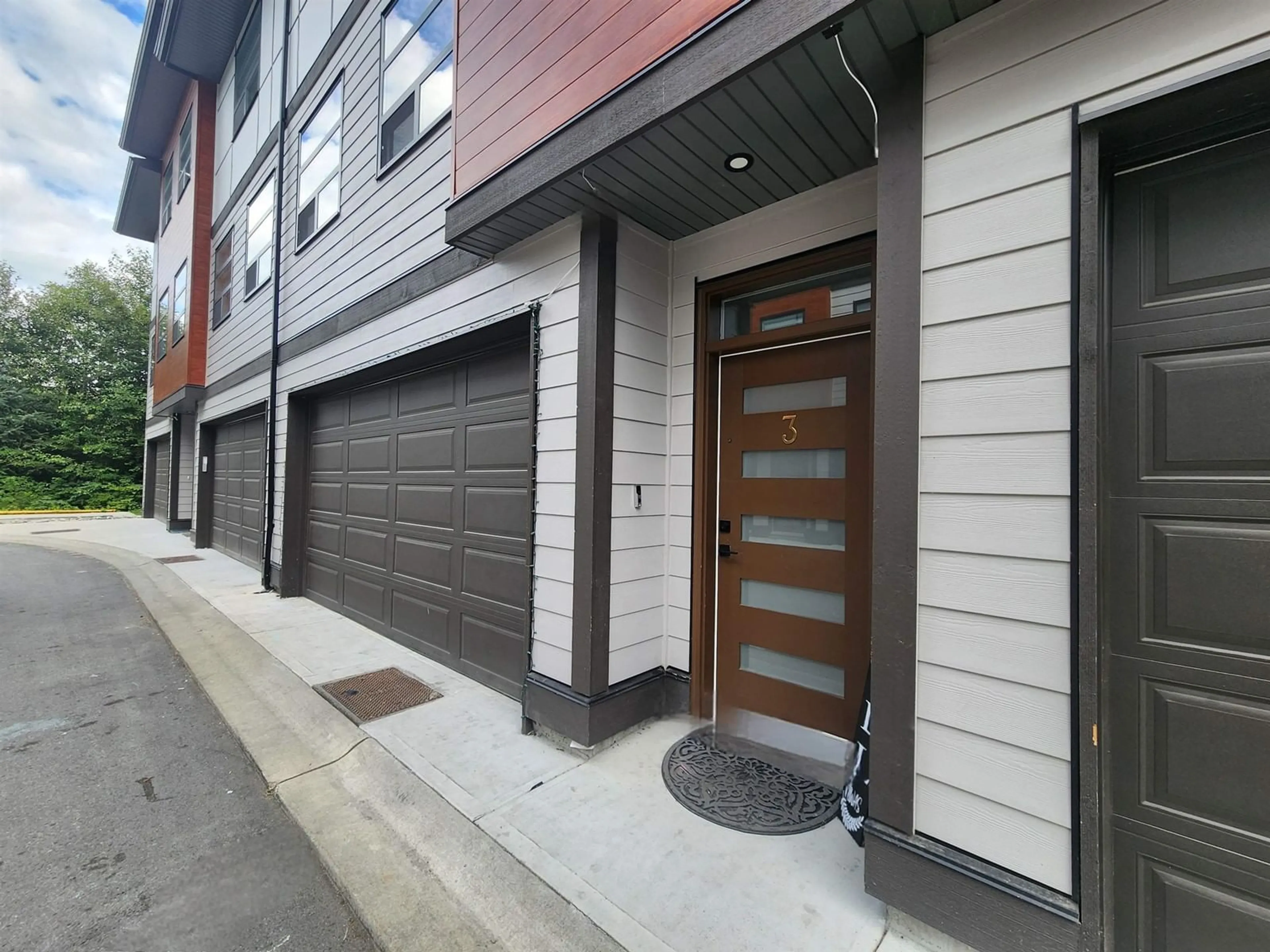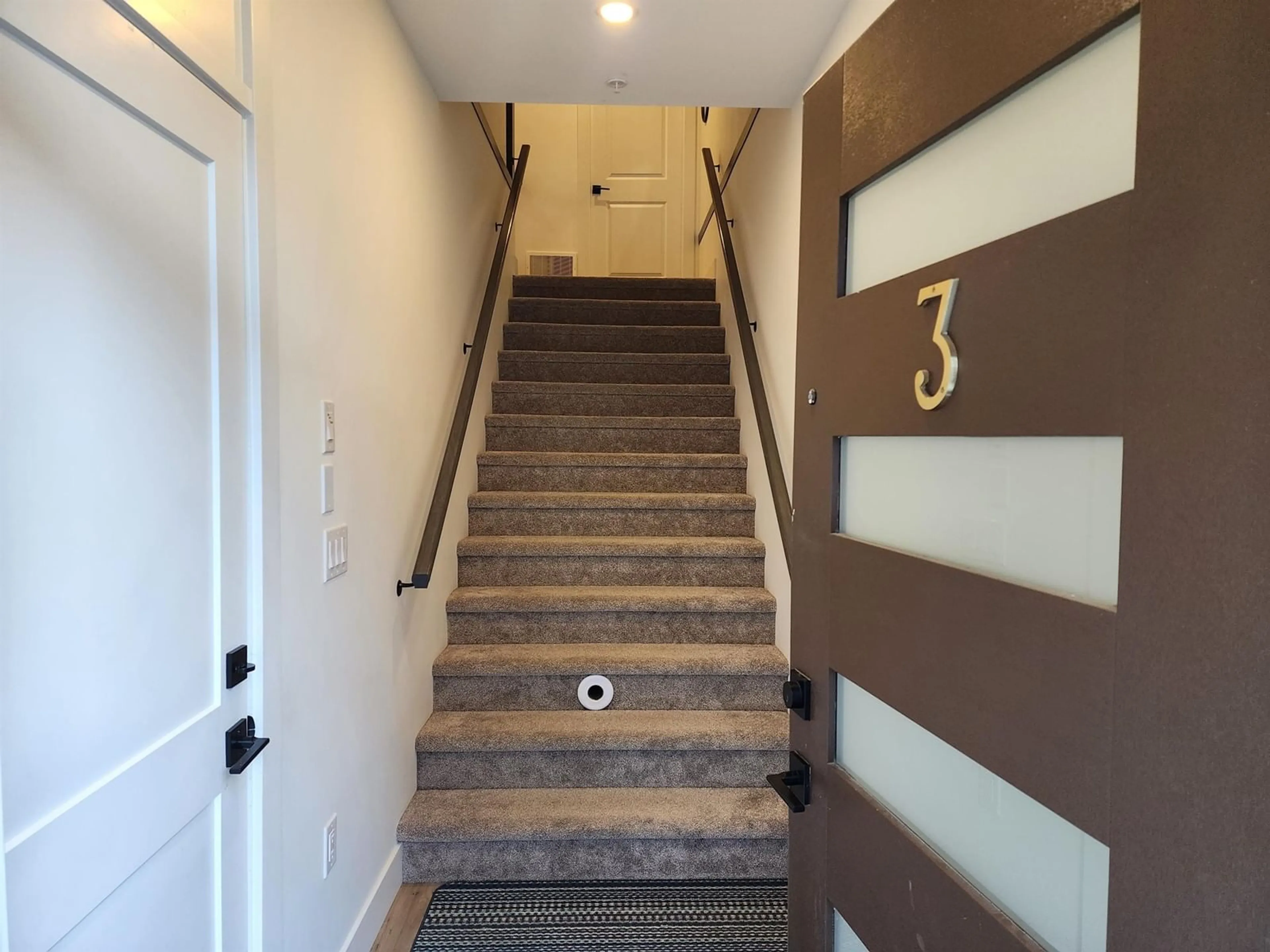3 32970 TUNBRIDGE AVENUE, Mission, British Columbia V2V6X9
Contact us about this property
Highlights
Estimated ValueThis is the price Wahi expects this property to sell for.
The calculation is powered by our Instant Home Value Estimate, which uses current market and property price trends to estimate your home’s value with a 90% accuracy rate.Not available
Price/Sqft$420/sqft
Est. Mortgage$3,431/mo
Maintenance fees$273/mo
Tax Amount ()-
Days On Market107 days
Description
Discover modern elegance in this stunning townhouse, boasting four bedrooms and four bathroom, each crafted with chic design and functionality in mind. Indulge in the luxurious feel of quartz countertops and stainless steel appliances in your dream kitchen. The great room, bathed in natural light from large windows, flows effortlessly onto a generous balcony overlooking a serene green belt. Unique to this home is a guest suite with its own separate entrance, perfect for visitors or as an in-law suite. Charge your electric vehicle with the ease of an in-built garage charger. Just moments away, find essential groceries at Cherry Hill Store, catch a train from Mission City Station to Vancouver, or explore academic pursuits at École Mission Senior Secondary School. Make this home yours, today! (id:39198)
Property Details
Interior
Features
Exterior
Features
Parking
Garage spaces 2
Garage type Garage
Other parking spaces 0
Total parking spaces 2
Condo Details
Amenities
Air Conditioning, Guest Suite, Laundry - In Suite
Inclusions
Property History
 40
40


