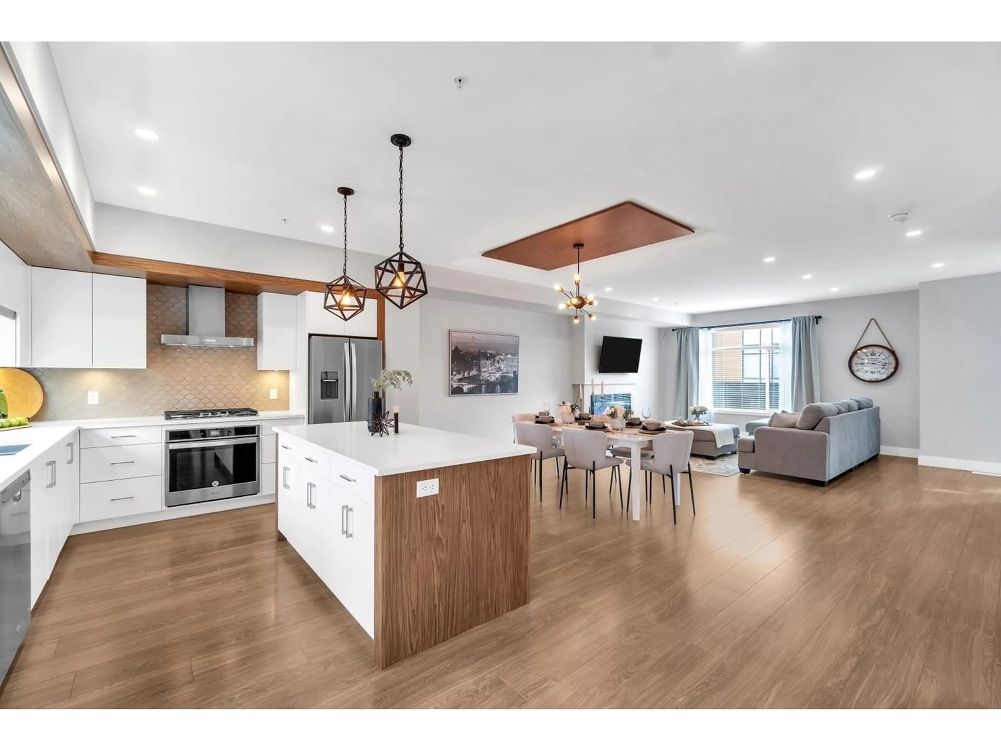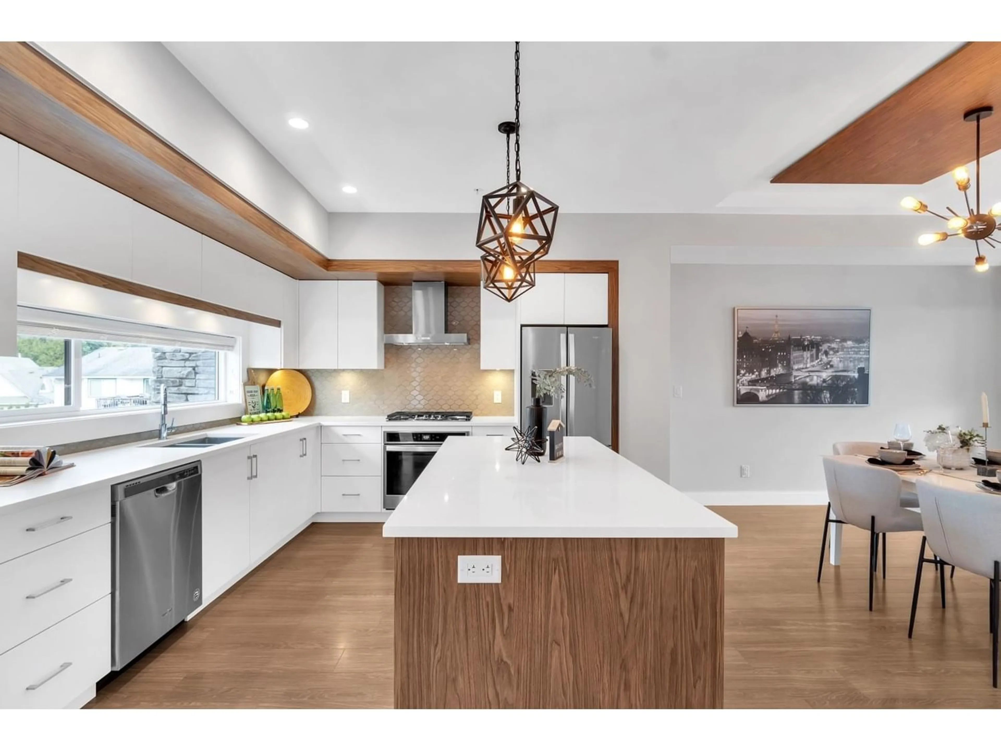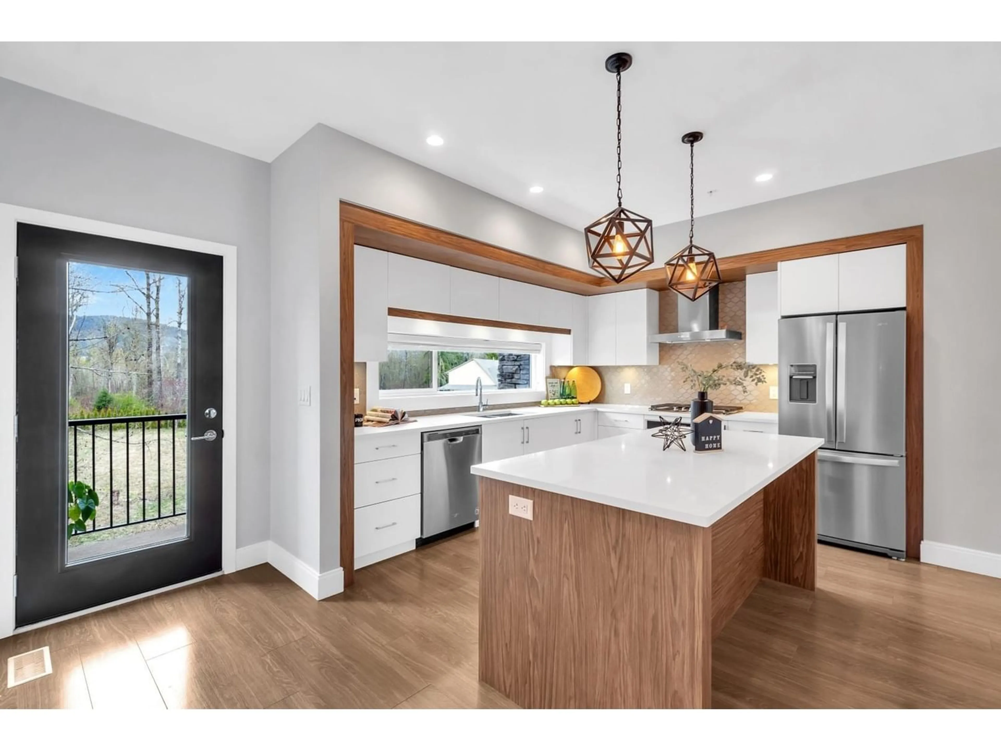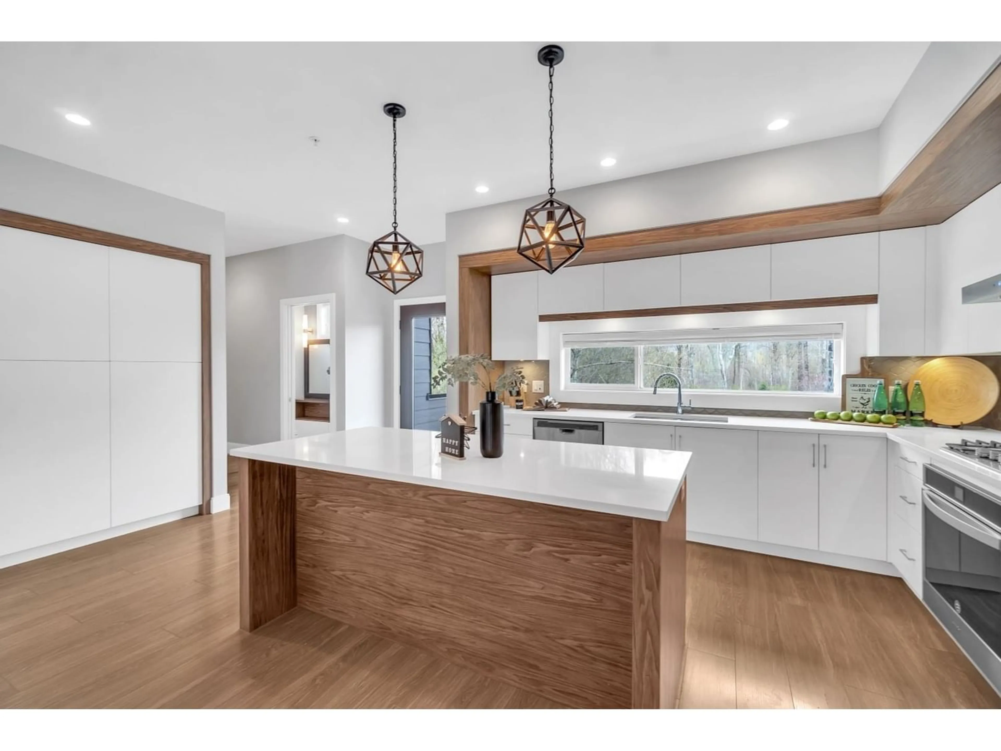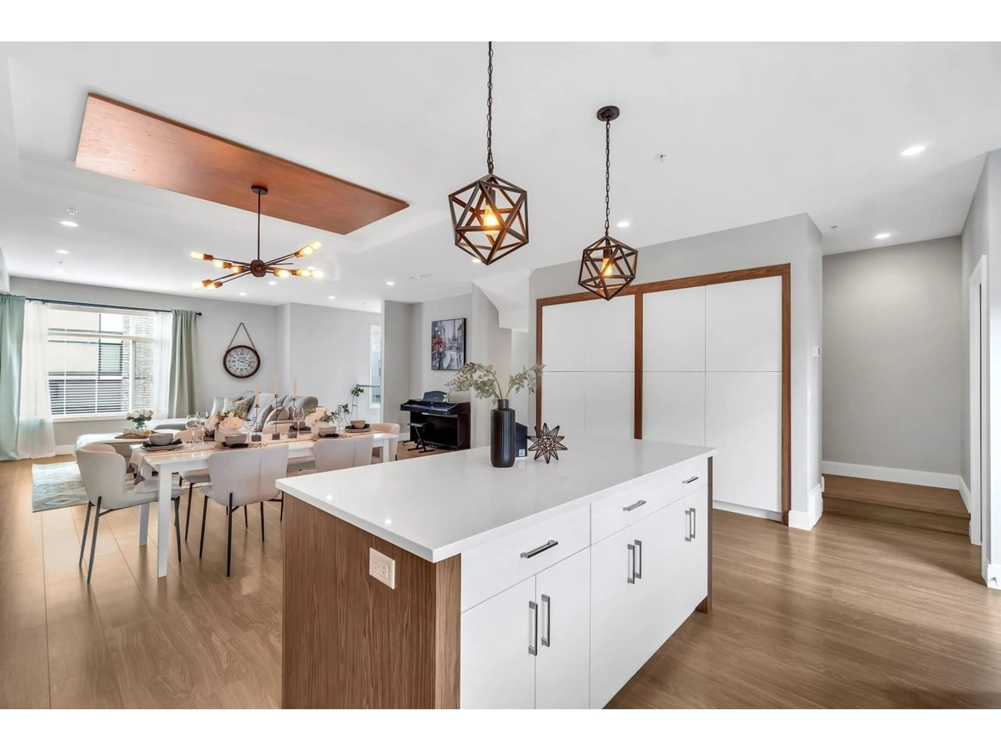27 33209 CHERRY AVENUE, Mission, British Columbia V2V0G8
Contact us about this property
Highlights
Estimated ValueThis is the price Wahi expects this property to sell for.
The calculation is powered by our Instant Home Value Estimate, which uses current market and property price trends to estimate your home’s value with a 90% accuracy rate.Not available
Price/Sqft$389/sqft
Est. Mortgage$3,779/mo
Maintenance fees$321/mo
Tax Amount ()-
Days On Market267 days
Description
Welcome to this stunning 4 bedrooms and 4 bathrooms townhome in the highly sought-after "58 on Cherry Hill" complex. It's West Coast Contemporary design offers spacious living across its 2300 sqft, including a 2-tone sleek kitchen with SS appliances and gas stove, quartz countertops, oversize island and floor-to-ceiling pantries. Dining room with custom wood panel ceiling decor opens to a large living room featuring an electric fireplace. Upstairs - primary bedroom with a WIC upgraded with built-in cabinets & a spa-like ensuite bathroom; 2 good-sized bedrooms, bathroom & laundry for your convenience. This home offers high ceilings on main & upper floors, quality wide plank laminate flooring throughout, A/C, private fenced backyard and a double side-by-side garage w additional driveway parking. Amenities include a playground and a 2500 sq ft. clubhouse. Walking distance to schools and parks. Pets allowed - 2 cats, 2 dogs or 1 of each, no size restrictions. (id:39198)
Property Details
Interior
Features
Exterior
Parking
Garage spaces 4
Garage type -
Other parking spaces 0
Total parking spaces 4
Condo Details
Amenities
Clubhouse, Laundry - In Suite
Inclusions

