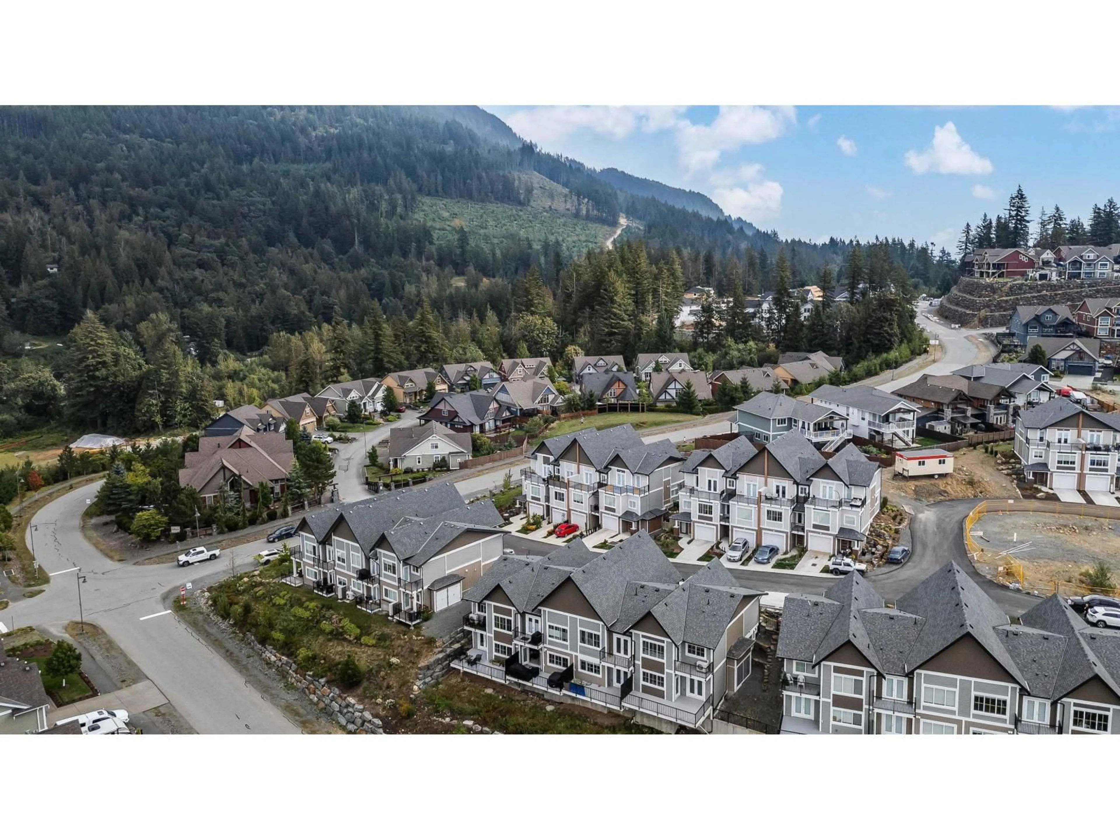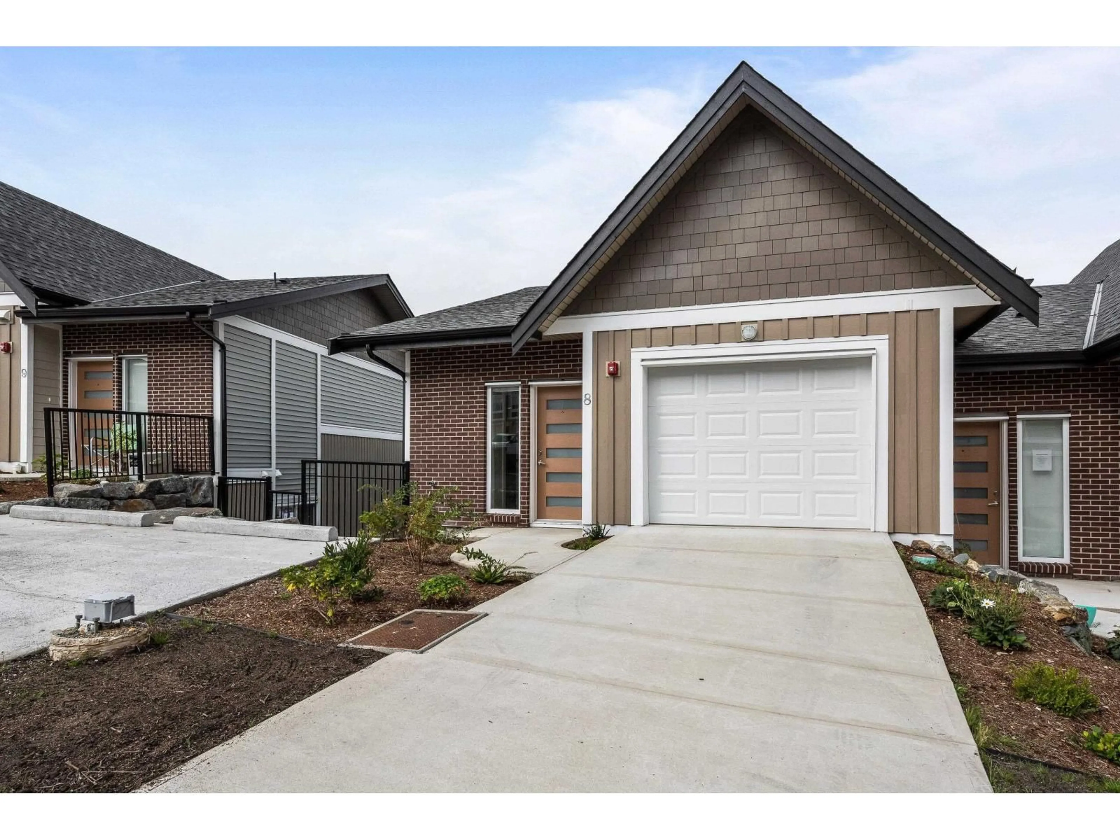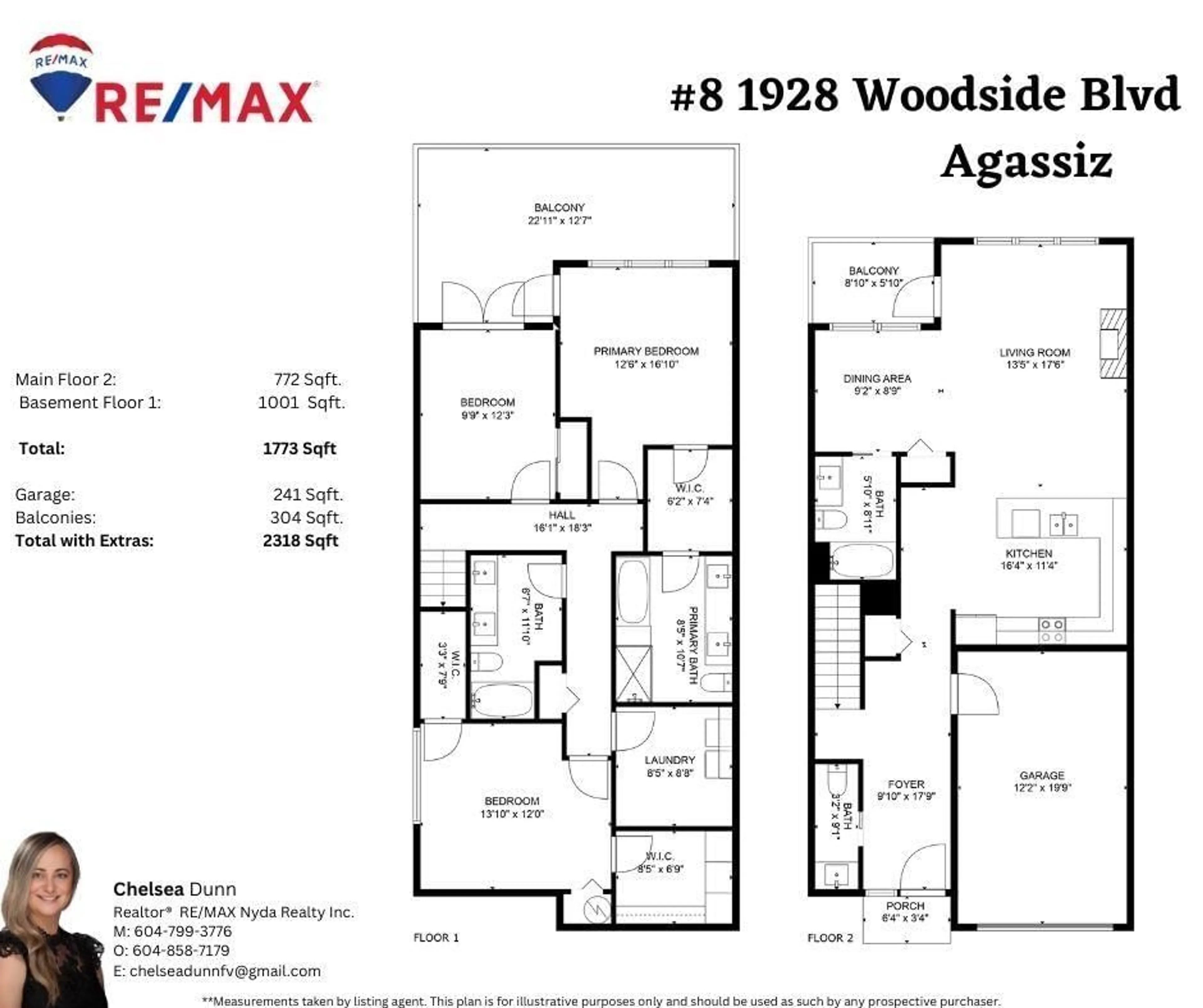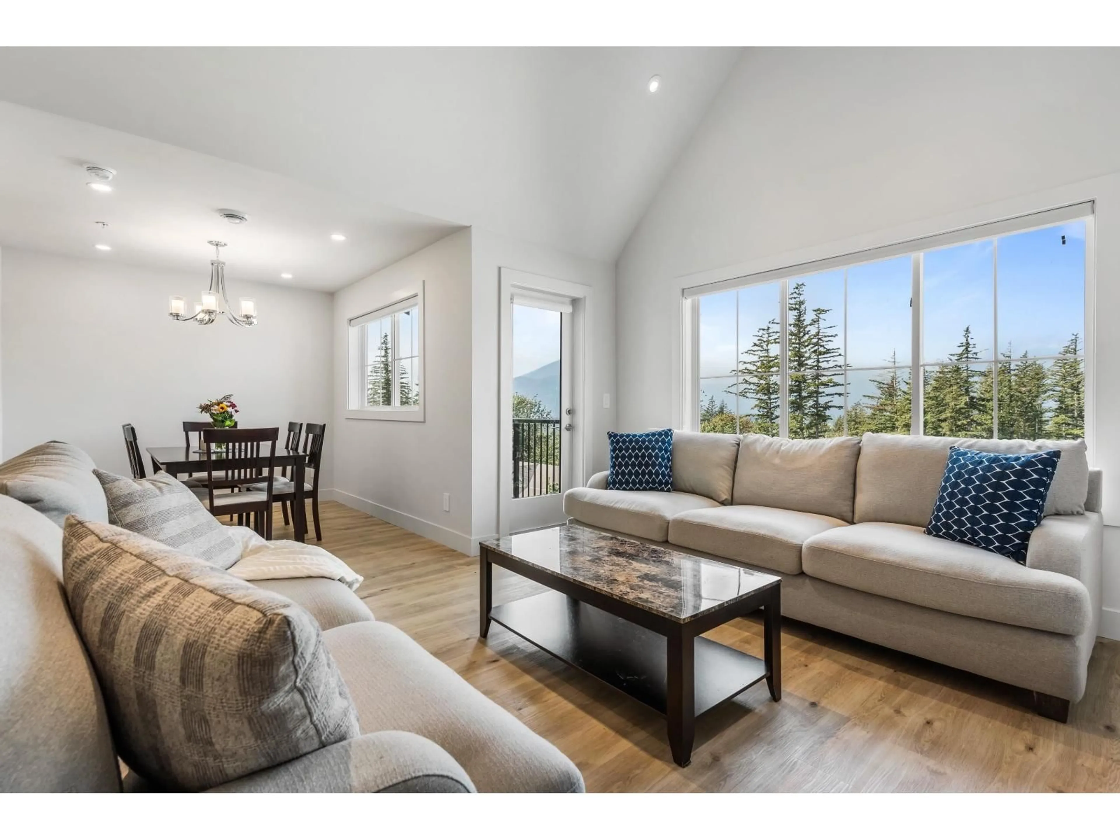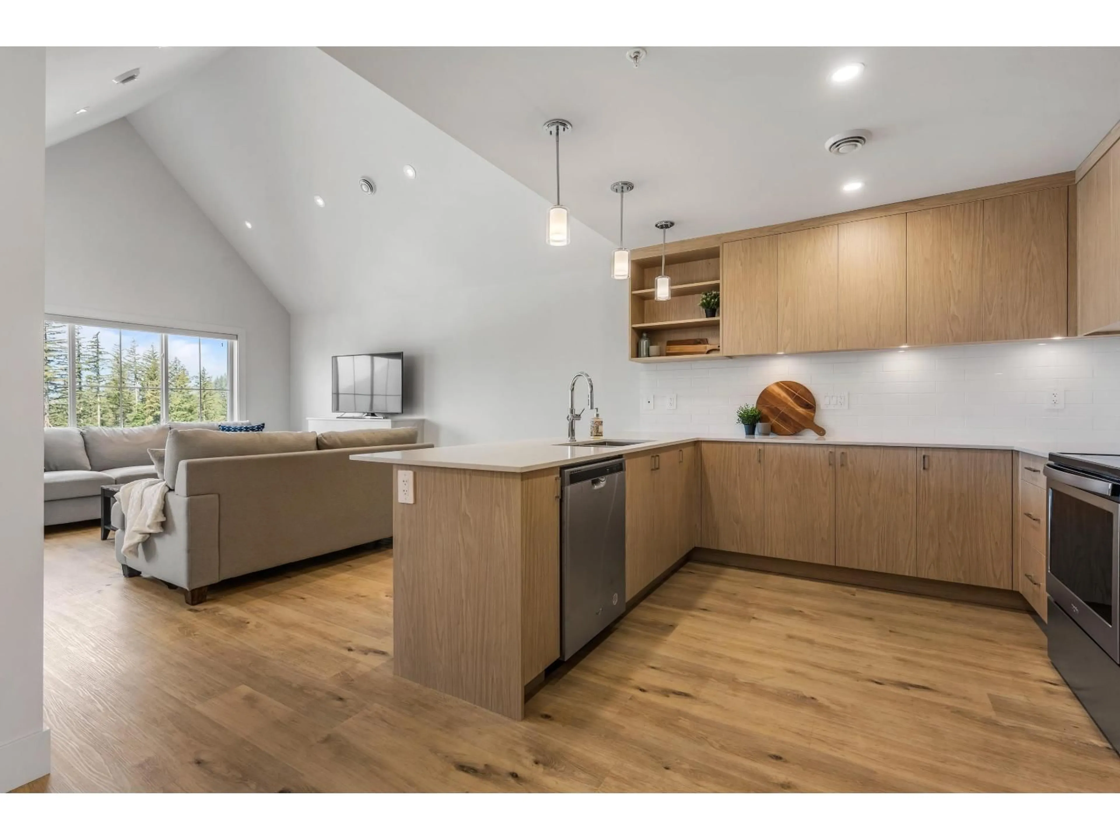8 - 1928 WOODSIDE BOULEVARD, Agassiz, British Columbia V0M1A1
Contact us about this property
Highlights
Estimated valueThis is the price Wahi expects this property to sell for.
The calculation is powered by our Instant Home Value Estimate, which uses current market and property price trends to estimate your home’s value with a 90% accuracy rate.Not available
Price/Sqft$365/sqft
Monthly cost
Open Calculator
Description
Experience life above the clouds in this STUNNING next to NEW townhome. Located in peaceful Harrison Highlands, don't miss your chance to own the LAST unit avail w/ this floorplan & VIEWS! Boasting a BRIGHT & SPACIOUS open concept w/ VAULTED CEILING, extra FULL BATH & option to add 4th bed on the main, there's room for the whole family. Upgraded electrical, flooring, A/C & CLASSY tile surround on the cozy FP are a few of the value added features to enjoy in YOUR NEW HOME! 3 MASSIVE beds down (2 w/ patio access & Walk-in Closets), laundry room w/ storage, 5ft crawl & 2 FULL baths round out this exceptional home. 15 mins to Harrison Hot Springs or shopping in Agassiz & 30 mins to Sasquatch Mountain Resort or Mission amenities means you get the best of PEACE & CONVENIENCE! Call today! (id:39198)
Property Details
Interior
Features
Main level Floor
Dining room
9.1 x 8.9Kitchen
16.3 x 11.4Living room
17.5 x 13.5Condo Details
Amenities
Laundry - In Suite, Fireplace(s)
Inclusions
Property History
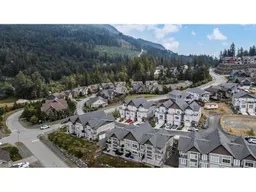 40
40
