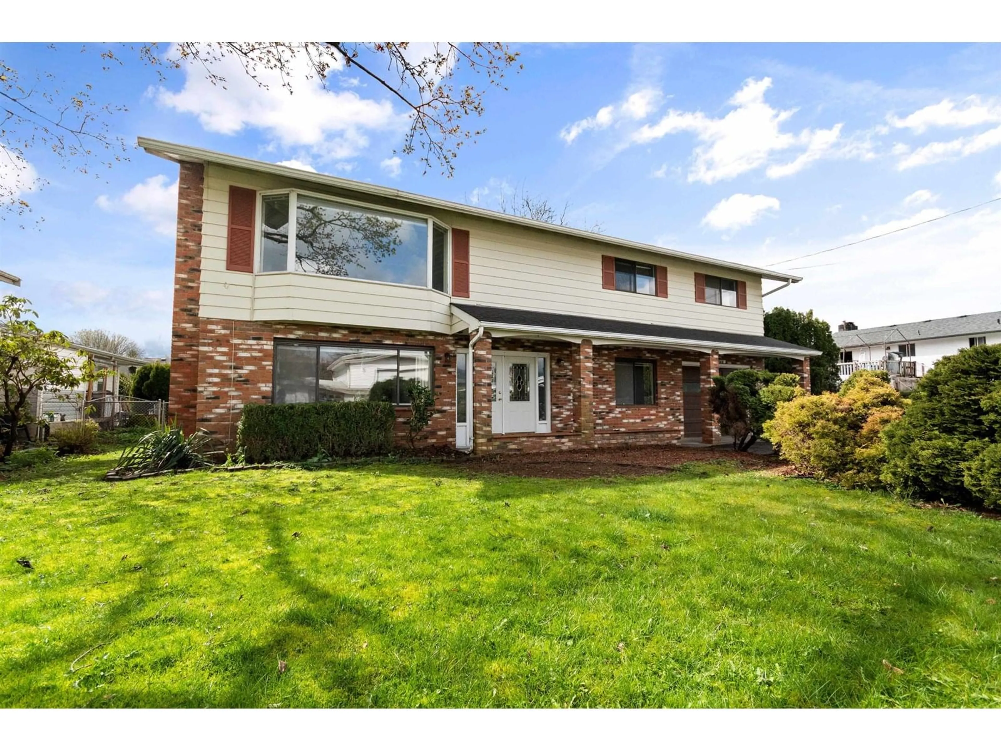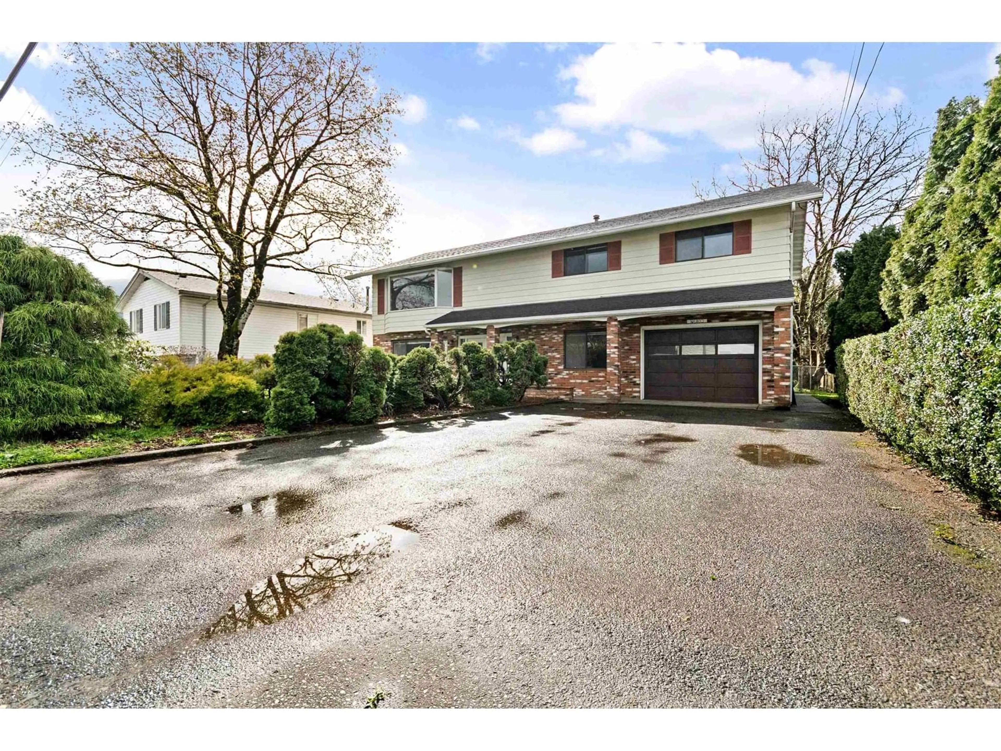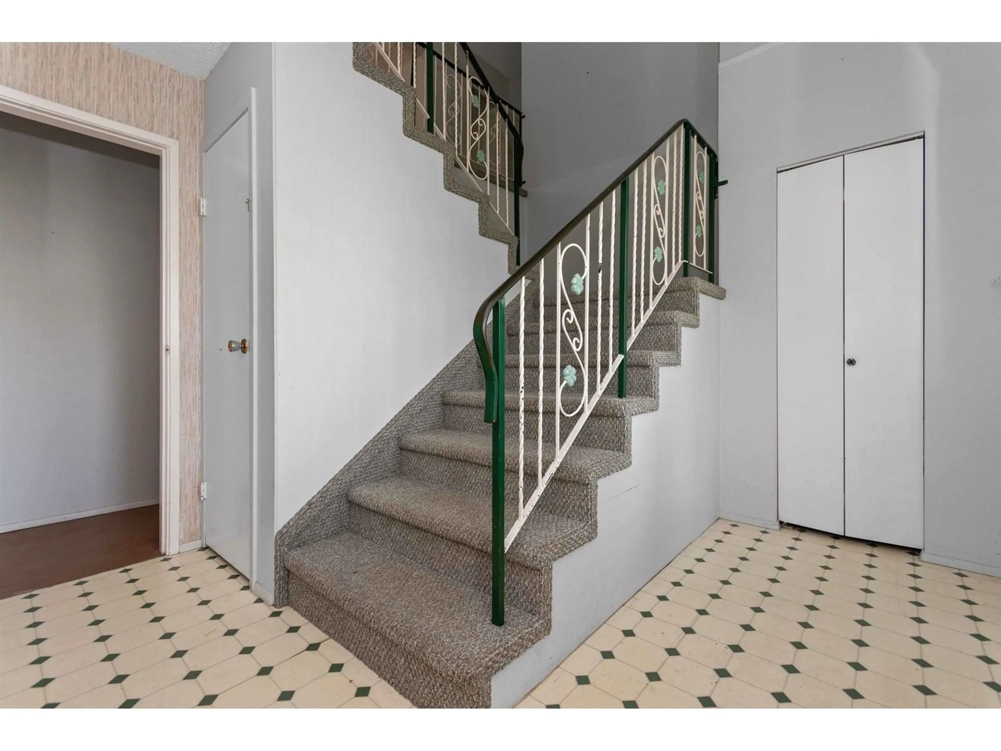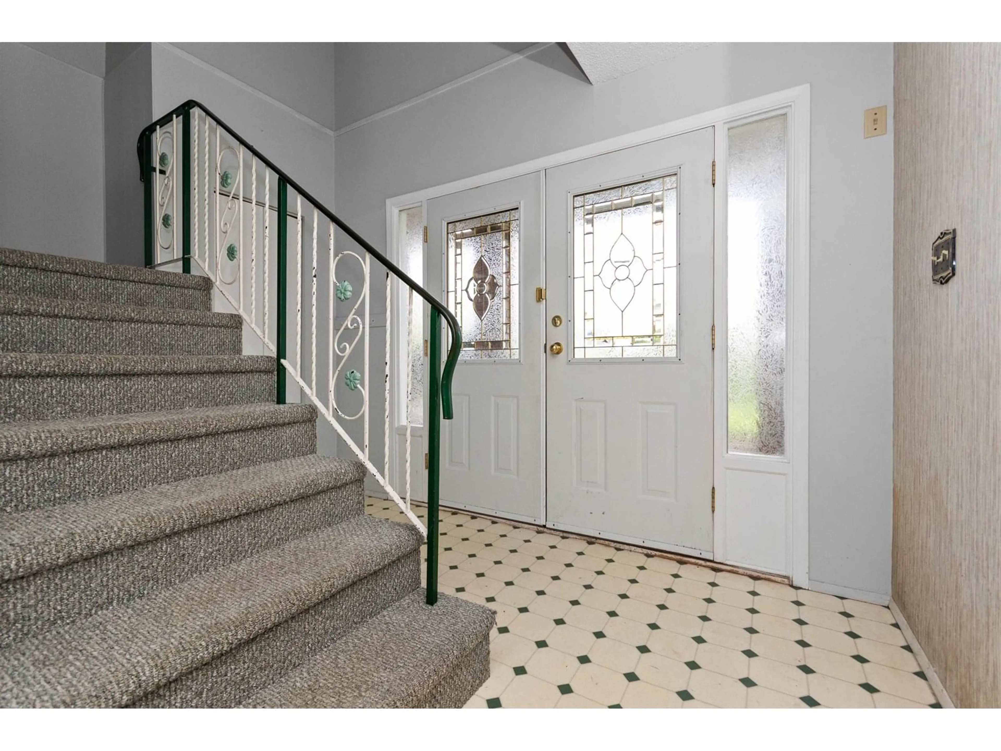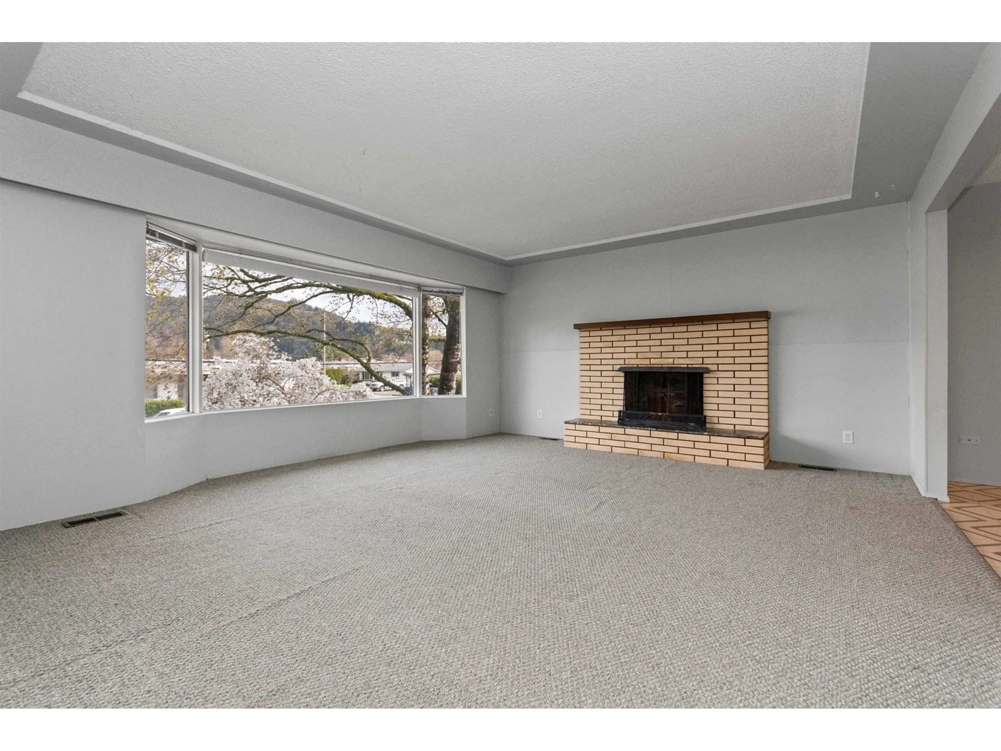7230 ELM ROAD, Agassiz, British Columbia V0M1A2
Contact us about this property
Highlights
Estimated ValueThis is the price Wahi expects this property to sell for.
The calculation is powered by our Instant Home Value Estimate, which uses current market and property price trends to estimate your home’s value with a 90% accuracy rate.Not available
Price/Sqft$341/sqft
Est. Mortgage$3,732/mo
Tax Amount (2024)$3,193/yr
Days On Market11 days
Description
Excellent opportunity on family friendly Elm Rd! 4 bed 3 bath bsmnt-entry home situated in a well-established & quiet Agassiz neighbourhood. Spacious home w/ 3 bdrms up. Large oak kitchen - LvgRm with huge picture window. Nice sundeck to capture MT. CHEAM VIEWS! Downstairs layout gives options w/ easy SUITE potential (kitchen + separate entrance) or utilize as part of main house. Fully covered lower patio. Large lot, fully fenced & private back yard. 10X9'6 garden shed. Garden space, raspberry bushes, old growth trees. Roof just 3 years old! Amazing location; 1 blk from schools & parks. Walking distance to all of Agassiz's amenities (New Indoor Pool Coming!). Commuting? Short drive back to Hwy 1. 10 mins from beautiful Harrison Hot Springs! Perfect chance to transform house to home! (id:39198)
Property Details
Interior
Features
Main level Floor
Living room
17.3 x 14.7Dining room
12.2 x 10.2Kitchen
16 x 12.4Laundry room
17.3 x 7.5Property History
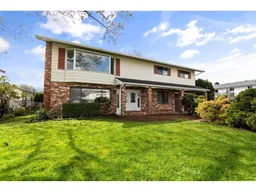 40
40
