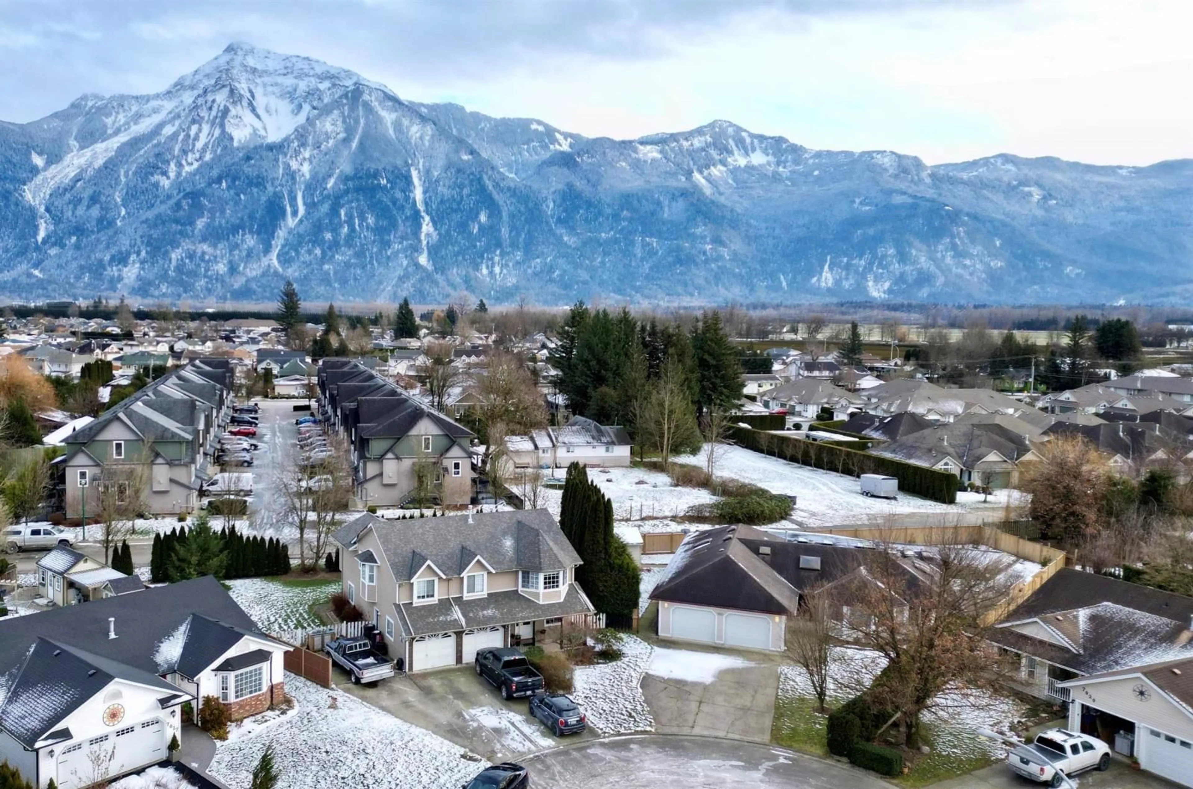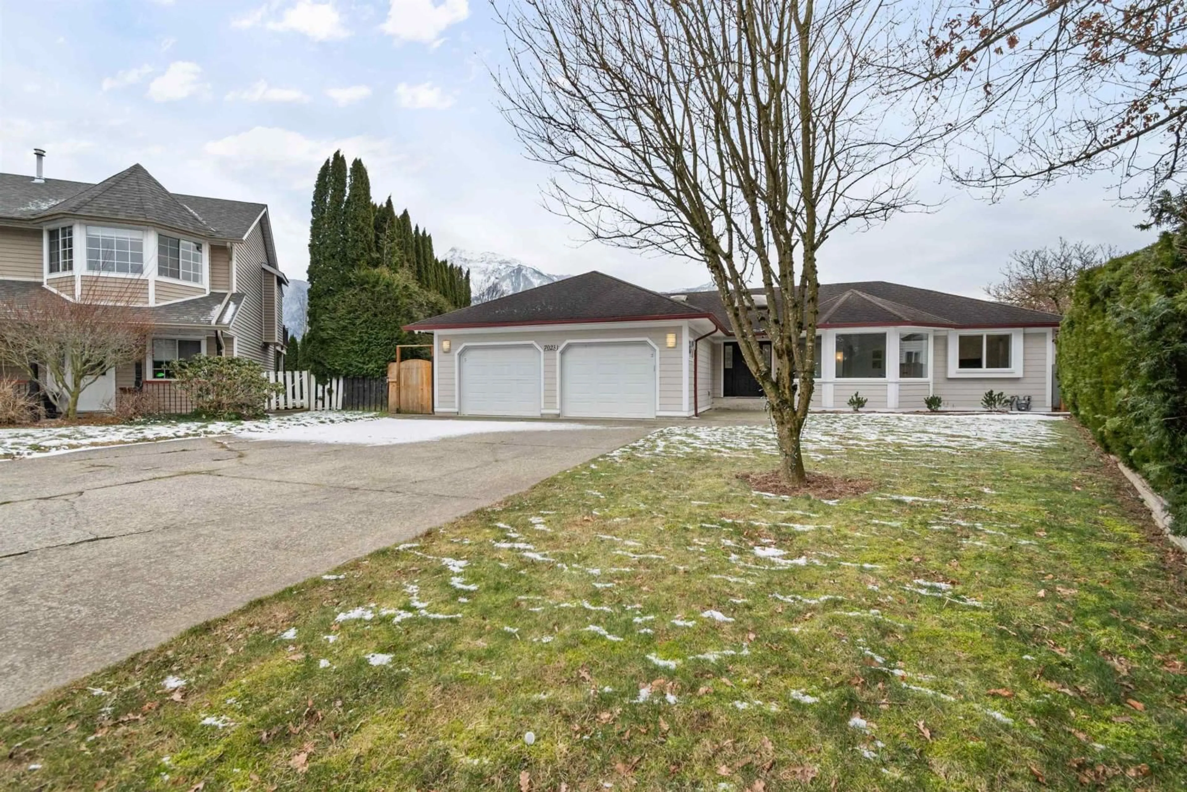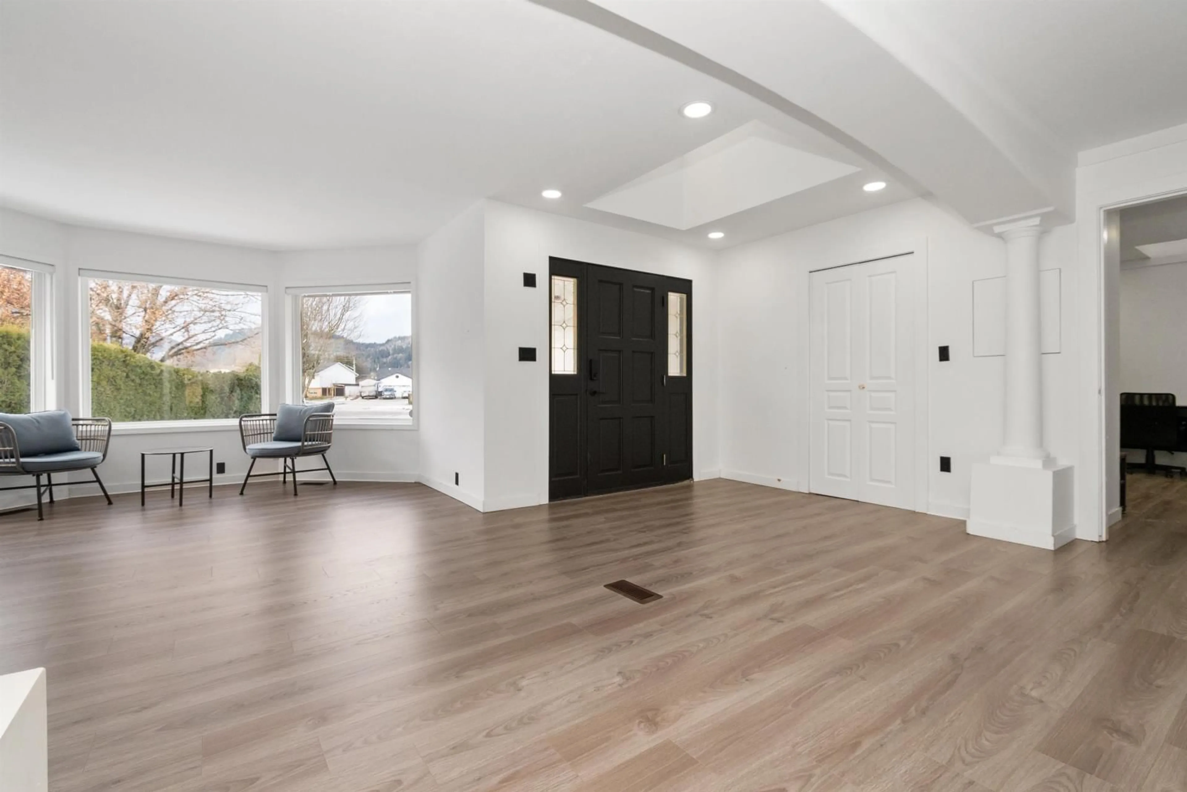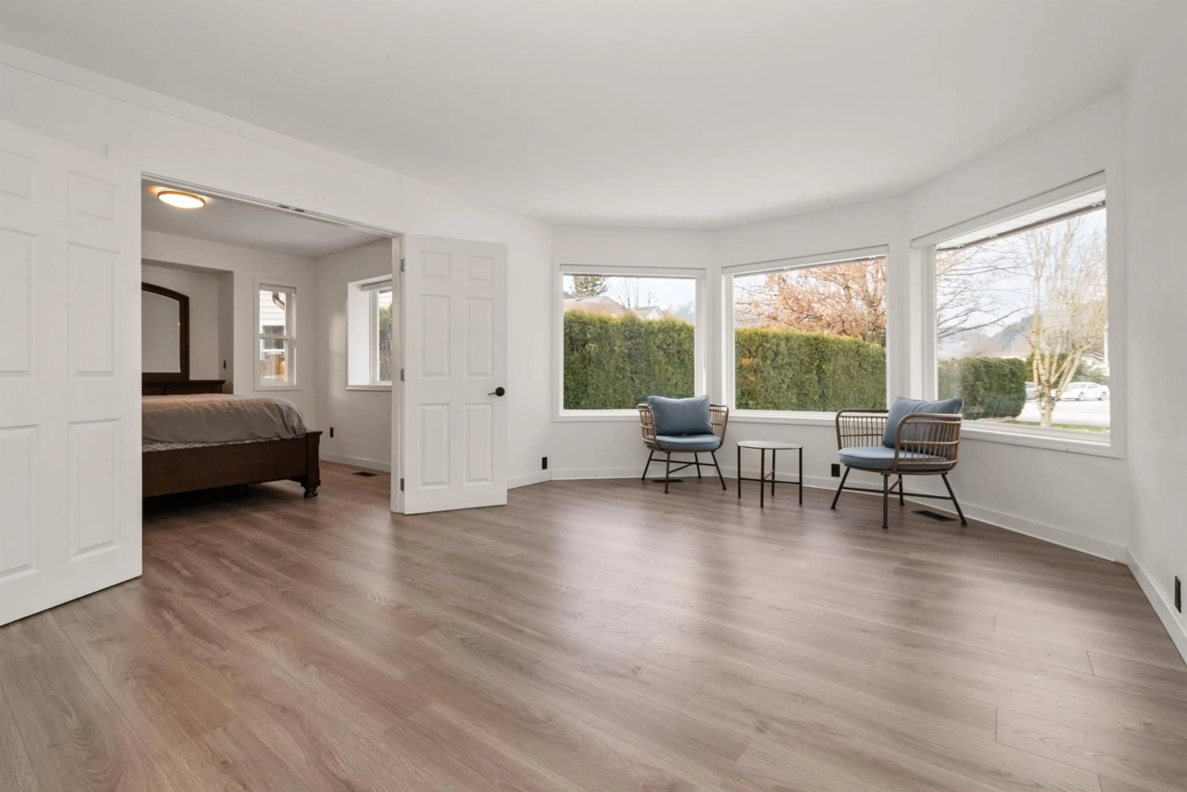7023 MULBERRY PLACE|Agassiz, Agassiz, British Columbia V0M1A3
Contact us about this property
Highlights
Estimated ValueThis is the price Wahi expects this property to sell for.
The calculation is powered by our Instant Home Value Estimate, which uses current market and property price trends to estimate your home’s value with a 90% accuracy rate.Not available
Price/Sqft$388/sqft
Est. Mortgage$4,724/mo
Tax Amount ()-
Days On Market52 days
Description
Sprawling Rancher, nearly 3000 sq.ft thats been tastefully updated on a quiet cul-de-sac in Agassiz, set on over ¼ acre with breathtaking Mt. Cheam views! This bright home features a grand foyer, family area, sunken living room, and a massive custom kitchen with S.S. appliances, ample counter/cupboard space, plus formal dining. The primary suite offers a walk-in closet & 4-piece ensuite, with 2 more bedrooms & an updated 4-piece bathroom. Bonus office/den with a 2-piece powder room. Fully fenced yard with huge covered patios to soak in the views year-round. BONUS self-contained bachelor suite with separate fenced yard, entrance & laundry. EV charger in the big double garage! Stay cool year round with AC! Walk to schools/shopping, and only minutes to HWY 1, Harrison Hot Springs and more!! * PREC - Personal Real Estate Corporation (id:39198)
Property Details
Interior
Features
Main level Floor
Foyer
12 ft x 8 ft ,1 inLiving room
12 ft ,1 in x 17 ftKitchen
18 ft x 9 ftPantry
7 ft x 4 ft ,1 inExterior
Parking
Garage spaces 2
Garage type Garage
Other parking spaces 0
Total parking spaces 2
Property History
 40
40



