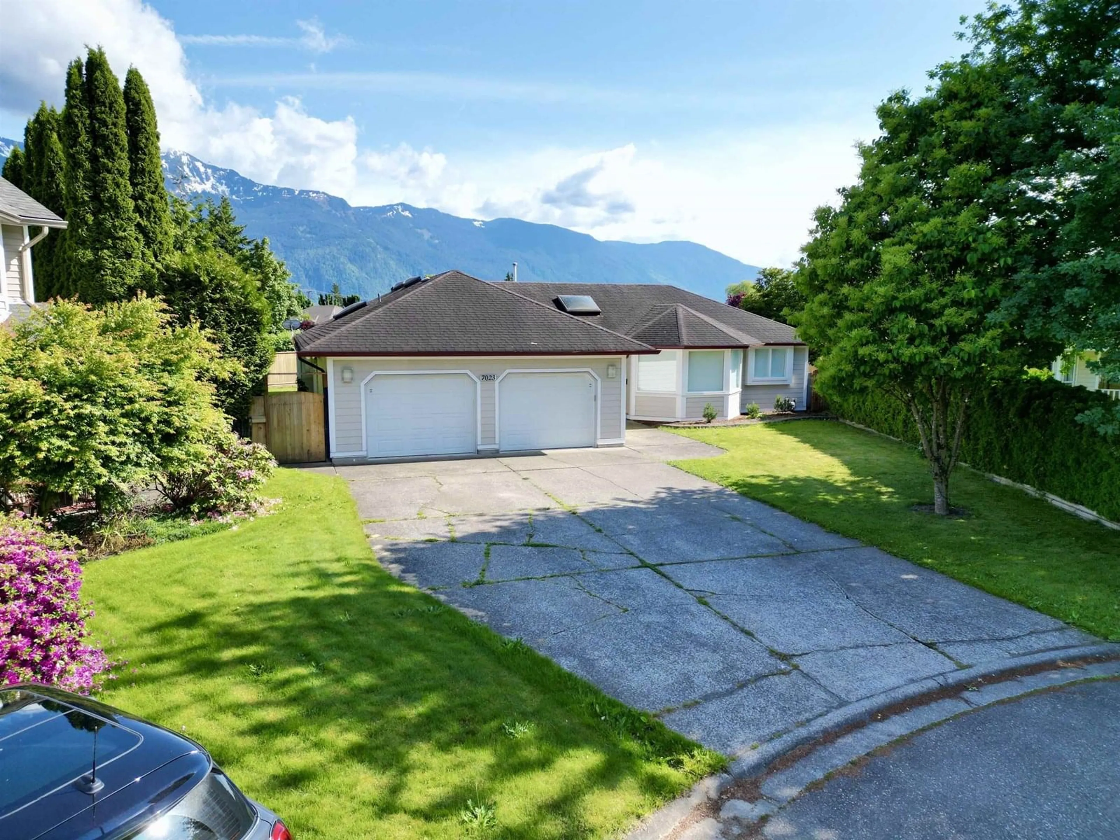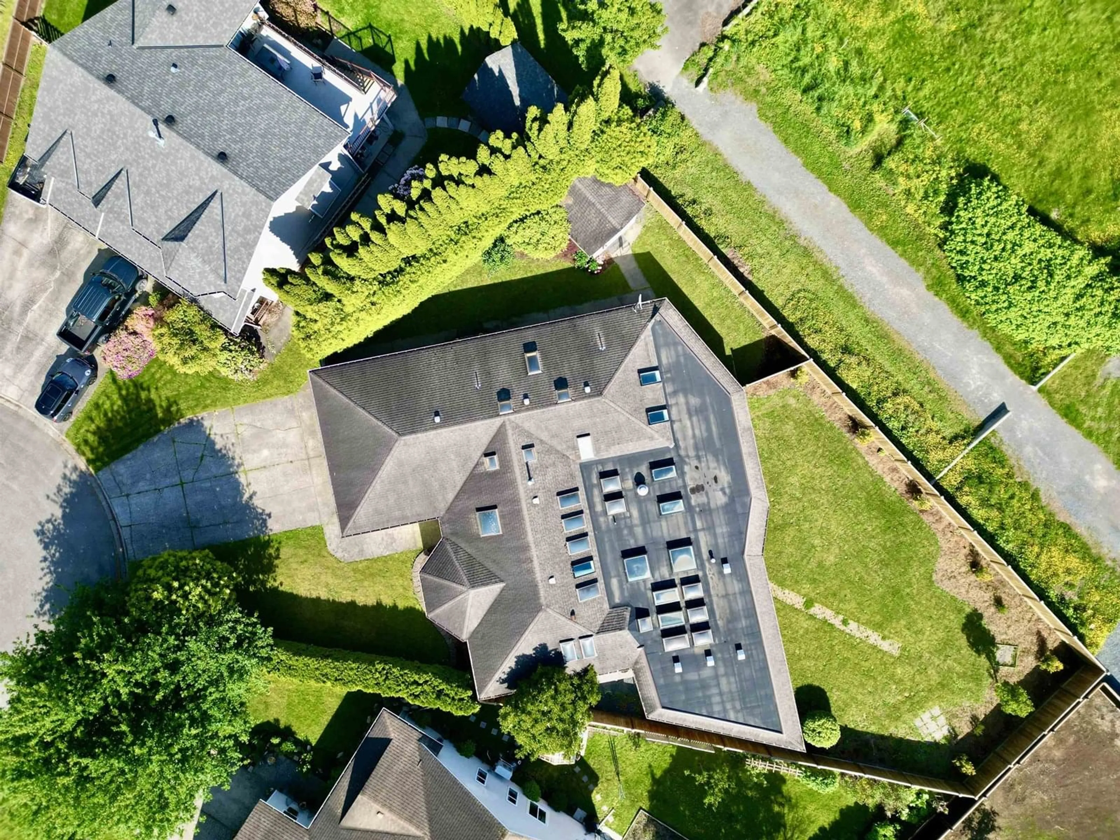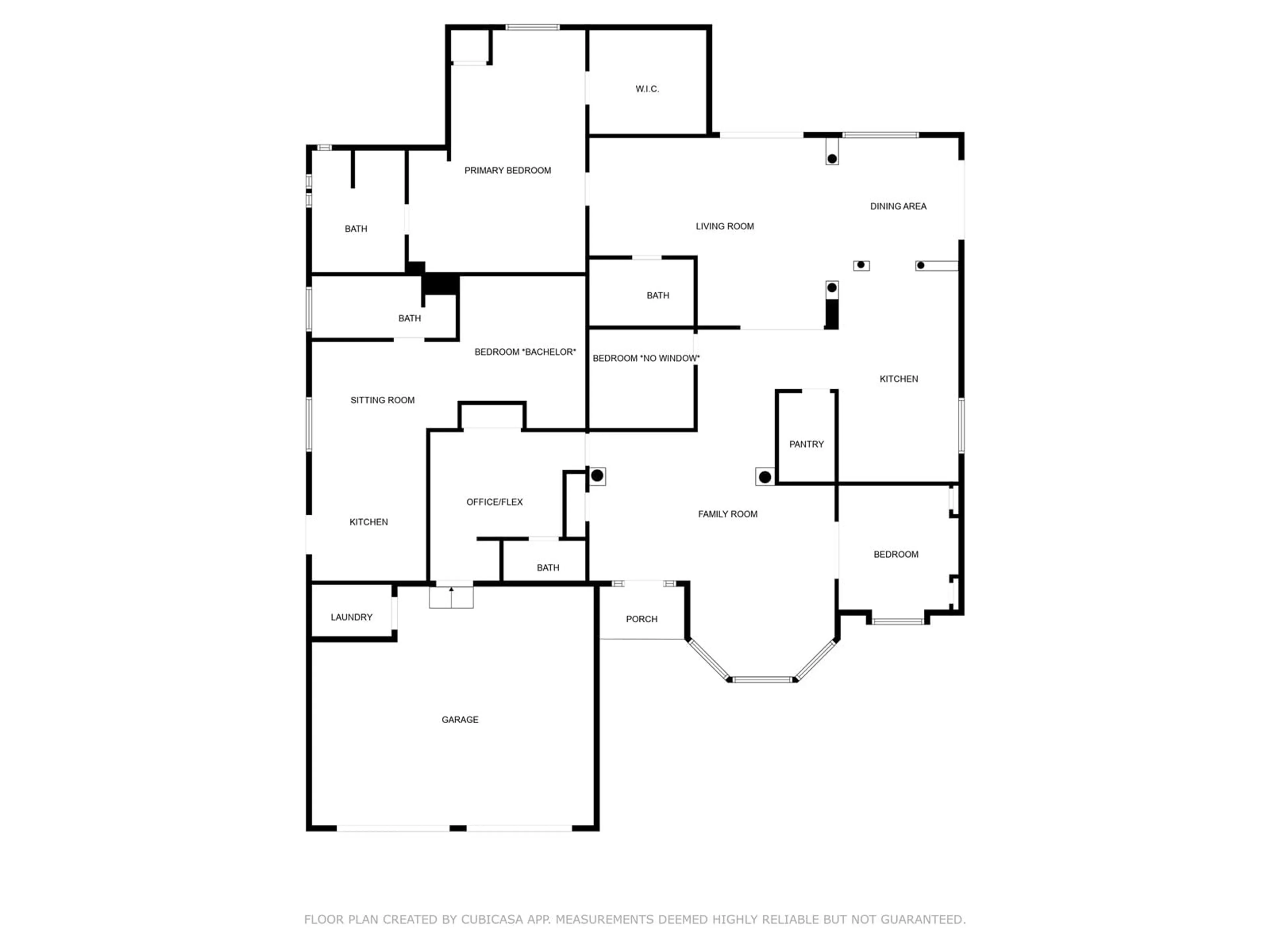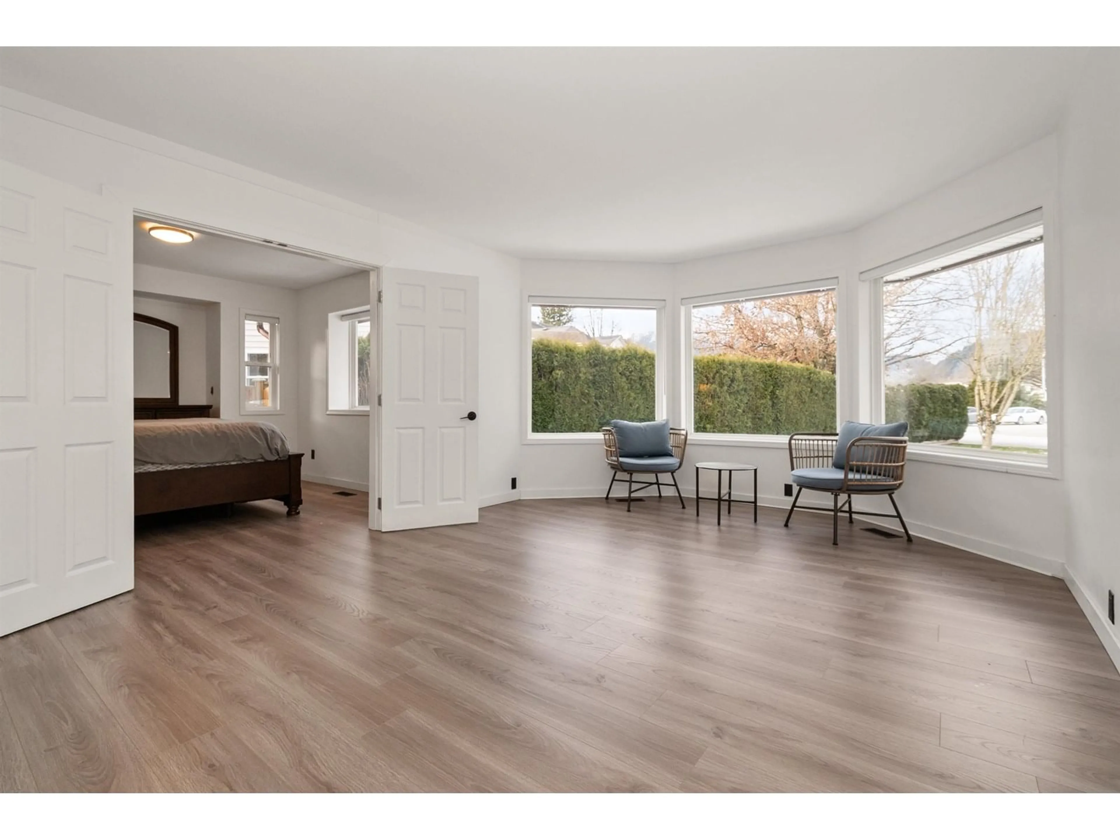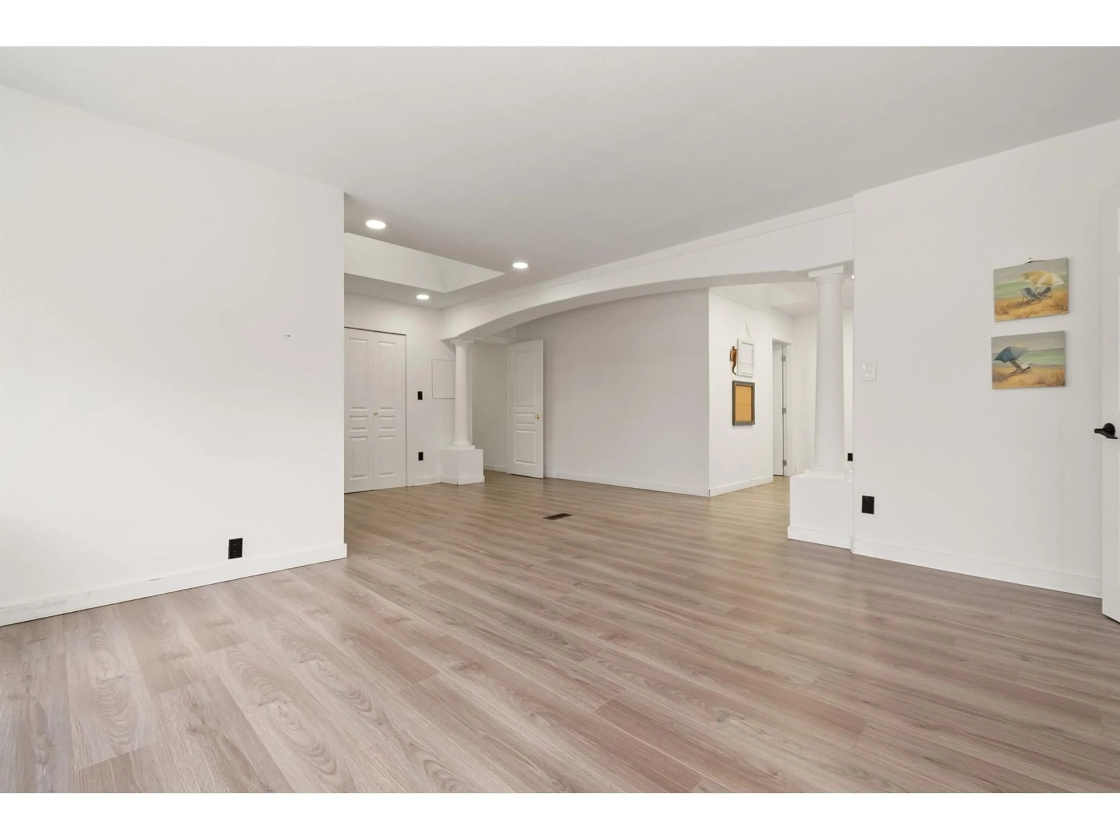7023 MULBERRY PLACE, Agassiz, British Columbia V0M1A3
Contact us about this property
Highlights
Estimated valueThis is the price Wahi expects this property to sell for.
The calculation is powered by our Instant Home Value Estimate, which uses current market and property price trends to estimate your home’s value with a 90% accuracy rate.Not available
Price/Sqft$352/sqft
Monthly cost
Open Calculator
Description
Spacious rancher with nearly 3,000 sq.ft. on a quiet cul-de-sac in Agassiz! Situated on a ¼ acre lot with breathtaking Mt. Cheam views, this bright home features a sunken living room, large family area, and a custom kitchen with stainless steel appliances and a huge pantry. The primary suite includes a walk-in closet and 4-piece ensuite. Two more bedrooms, plus a den/office with 2-piece bath. Bonus: self-contained bachelor suite with laundry and private fenced yard. Enjoy A/C, EV charger, newer cedar fencing, and covered patios. Walk to schools and shops, mins to HWY 1 & Harrison! * PREC - Personal Real Estate Corporation (id:39198)
Property Details
Interior
Features
Main level Floor
Foyer
12.5 x 8.1Living room
12.8 x 17Kitchen
18.7 x 9Pantry
7.6 x 4.1Property History
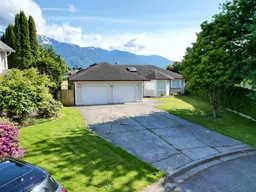 40
40
