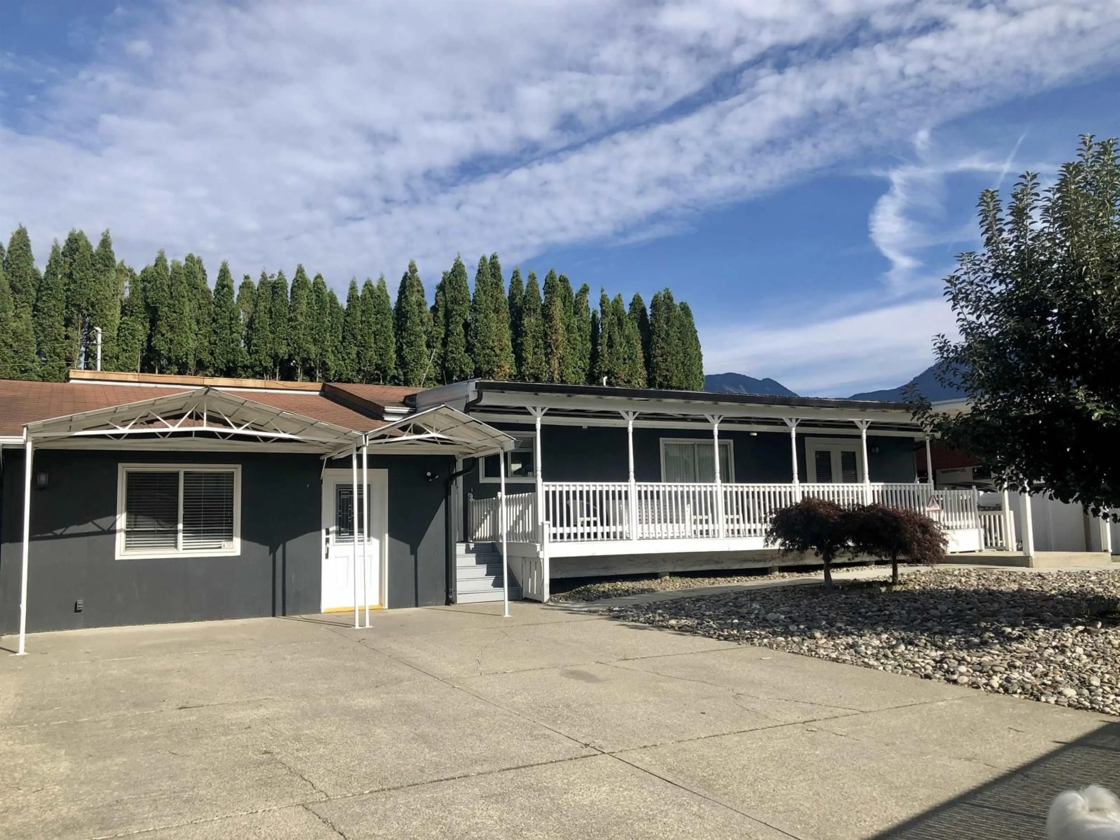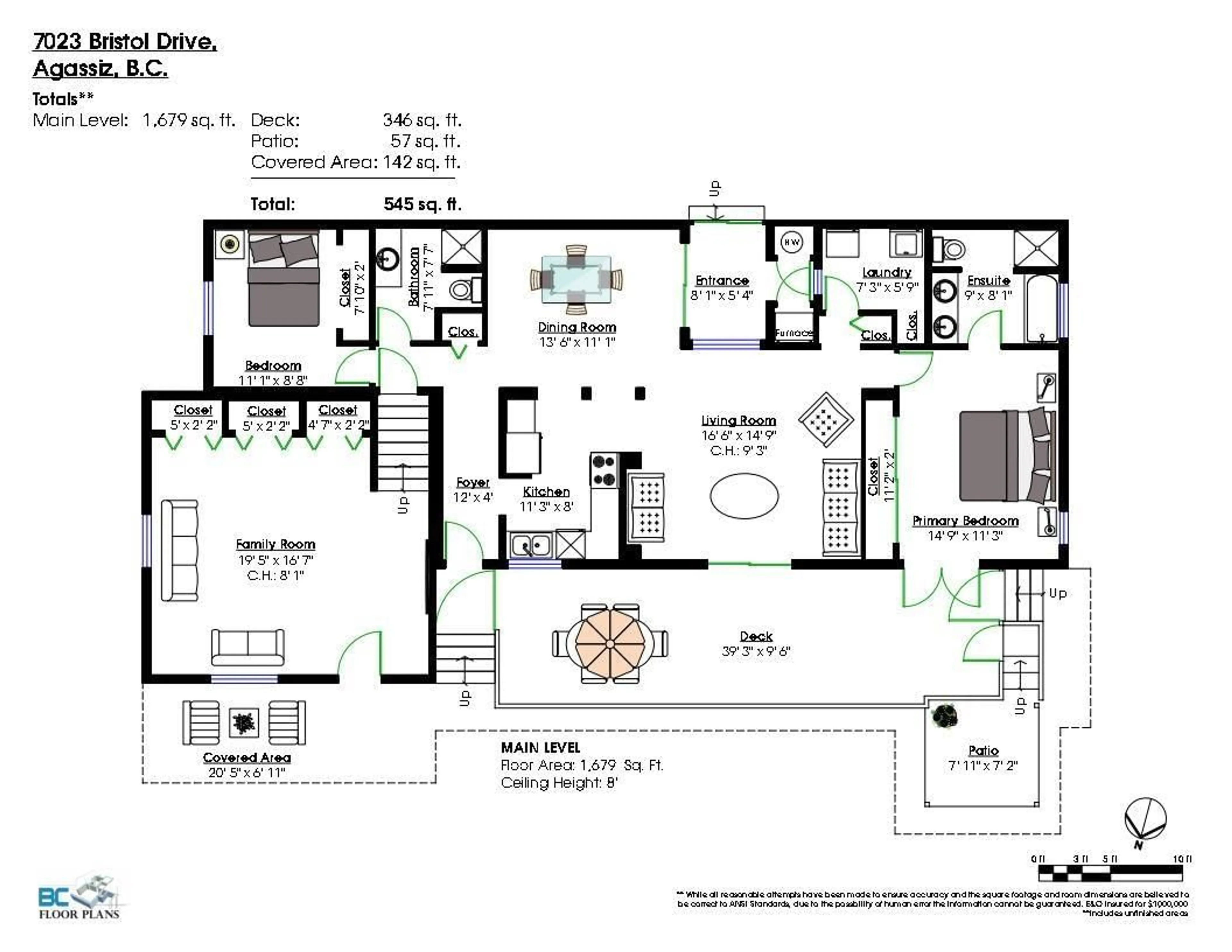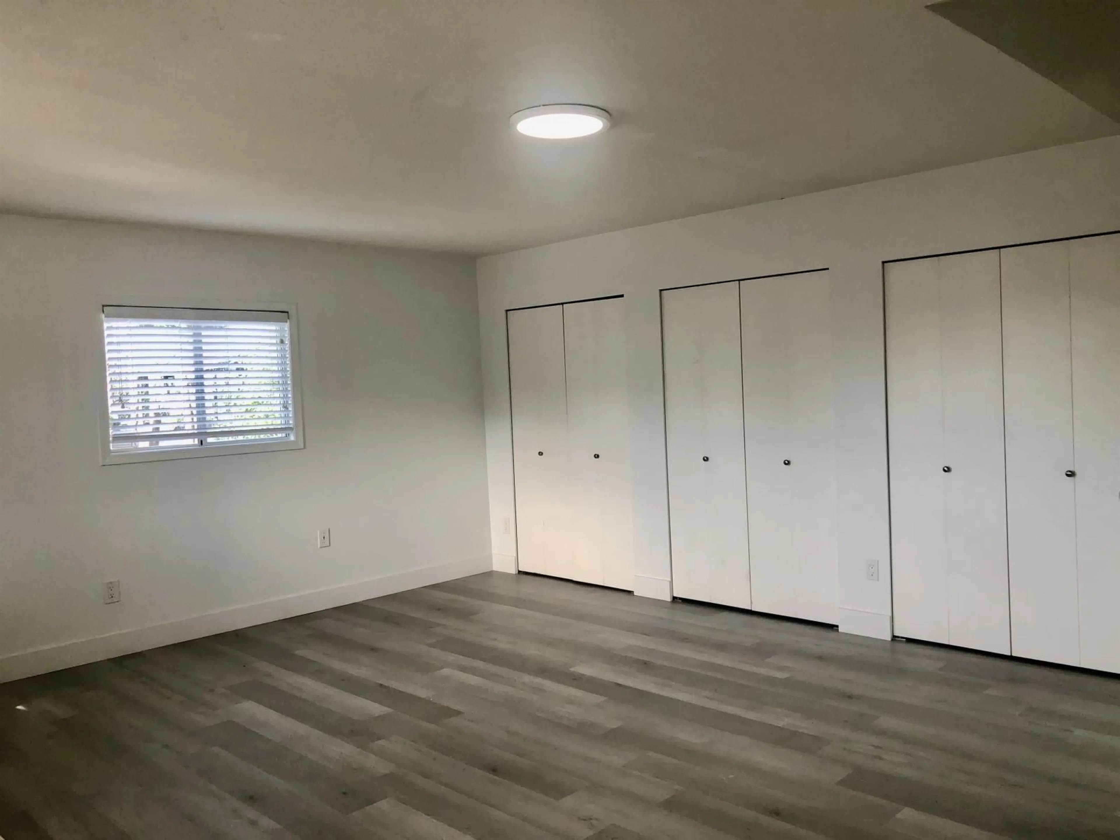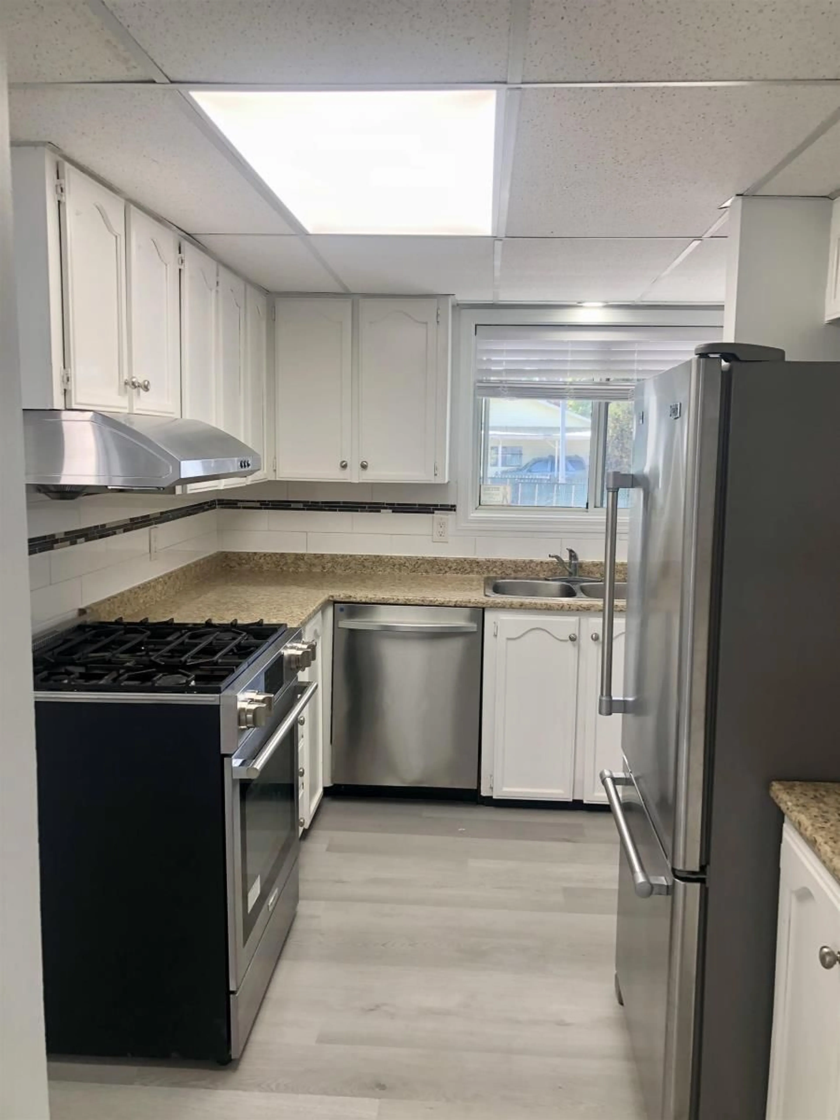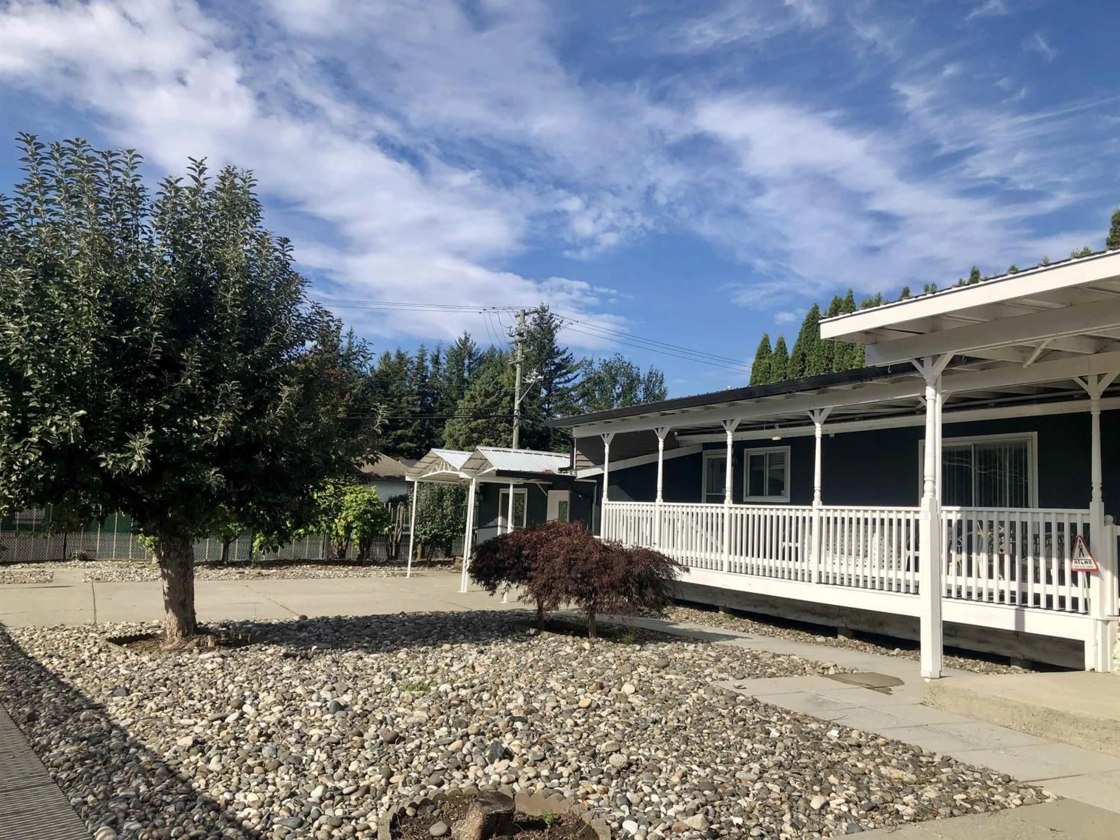
7023 BRISTOL DRIVE|Agassiz, Agassiz, British Columbia V0M1A3
Contact us about this property
Highlights
Estimated ValueThis is the price Wahi expects this property to sell for.
The calculation is powered by our Instant Home Value Estimate, which uses current market and property price trends to estimate your home’s value with a 90% accuracy rate.Not available
Price/Sqft$416/sqft
Est. Mortgage$3,001/mo
Tax Amount ()-
Days On Market170 days
Description
Best Buy!! Completion day any time. Over 7400ft and 1,679sf Living area. Lot 2 to 3 bedrooms & 2 Baths, walk to park; Downtown Agassiz; Library; Shops; Schools. Few minutes to Hot spring Vacation Place, Beautiful Mountain view. Update: New furnace 2024; new floors, new paints, Dishwasher. Update few year: S&S applies; water tanks; Washer & dryer. Meas. From BC Floorplan, Buyer & Buyer Agent need to verify. One of the seller is a licensed Realtor. Poten. ppty can built:Town house; duplex,coach house,Cityhall check. (id:39198)
Property Details
Interior
Main level Floor
Other
7 ft ,1 in x 2 ftOther
11 ft ,2 in x 2 ftFoyer
12 ft x 4 ftKitchen
11 ft ,3 in x 8 ftExterior
Features
Property History
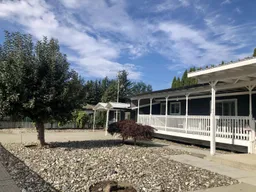 28
28
