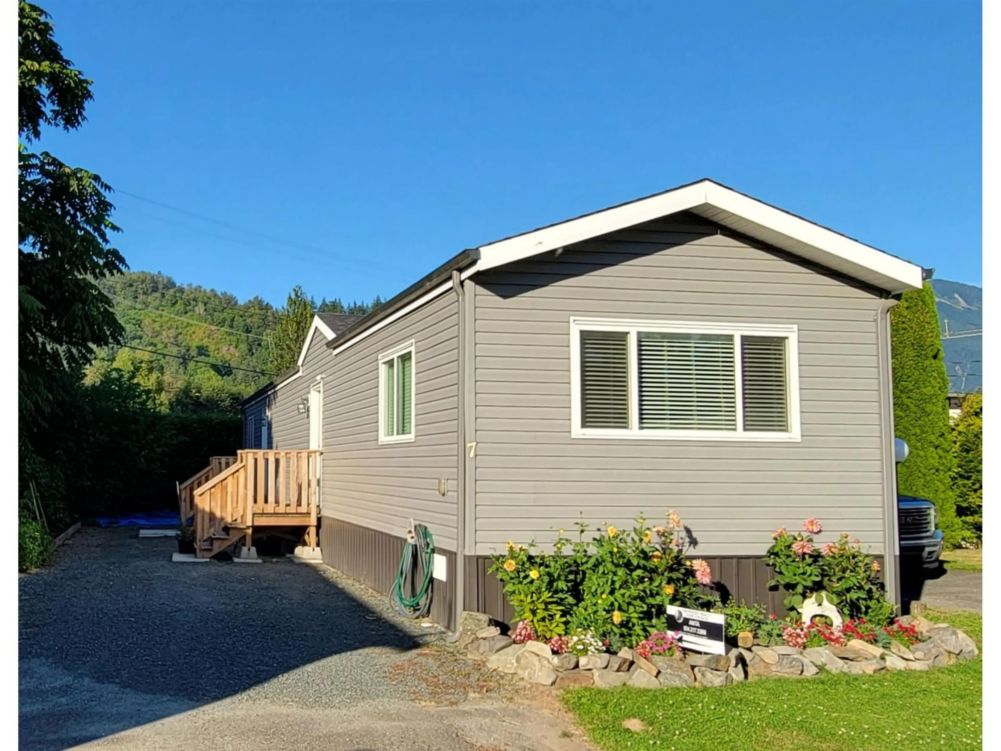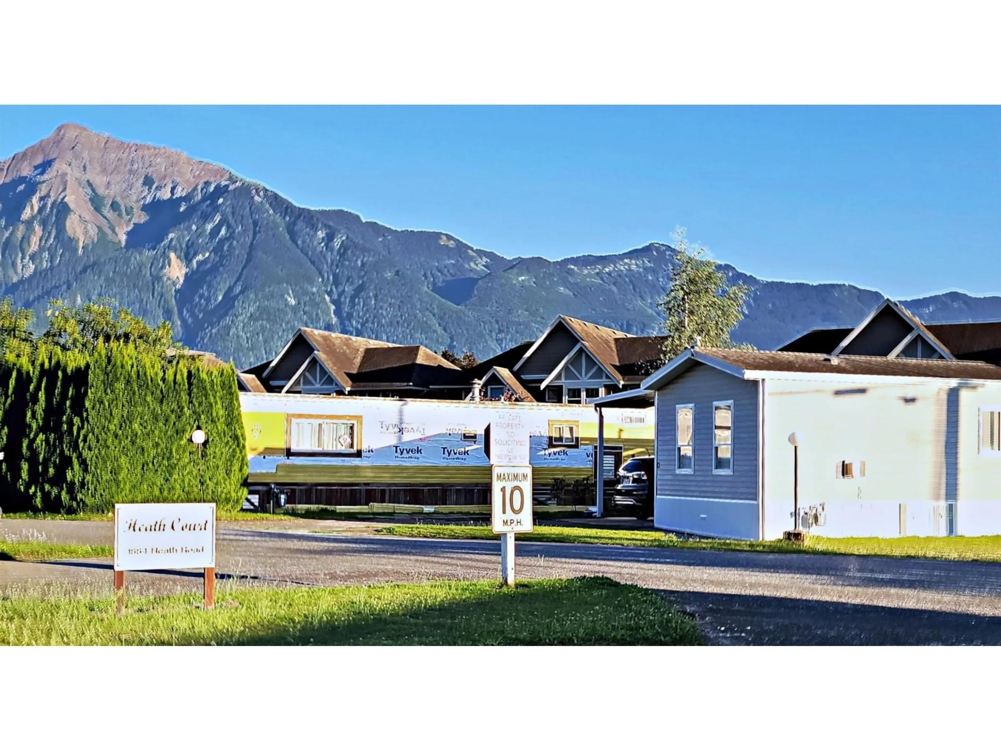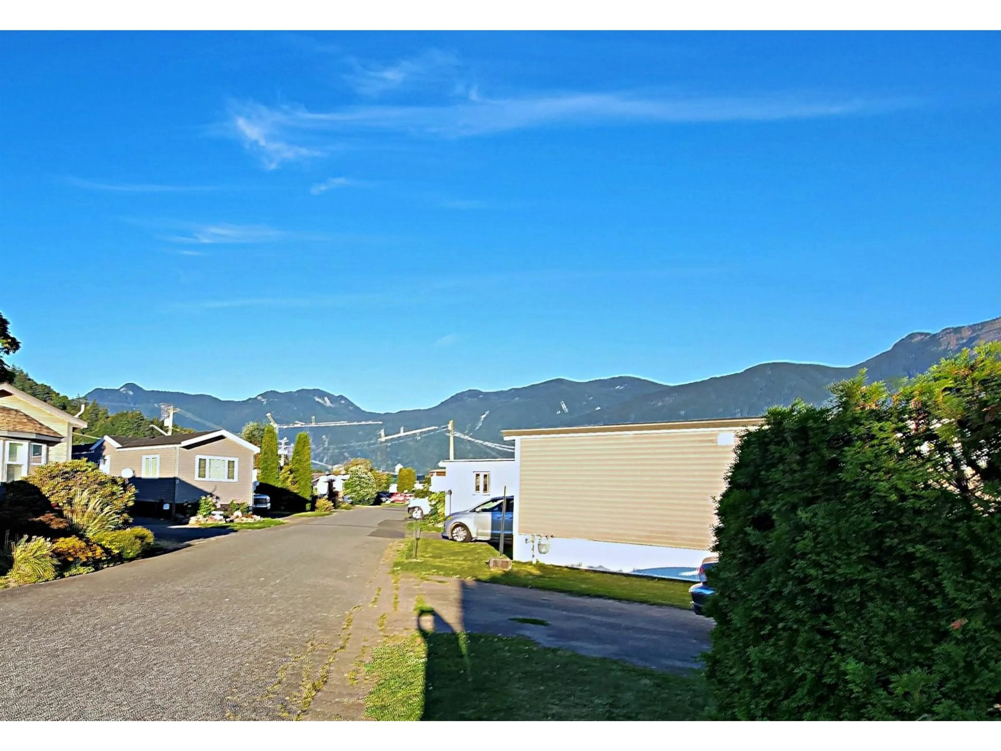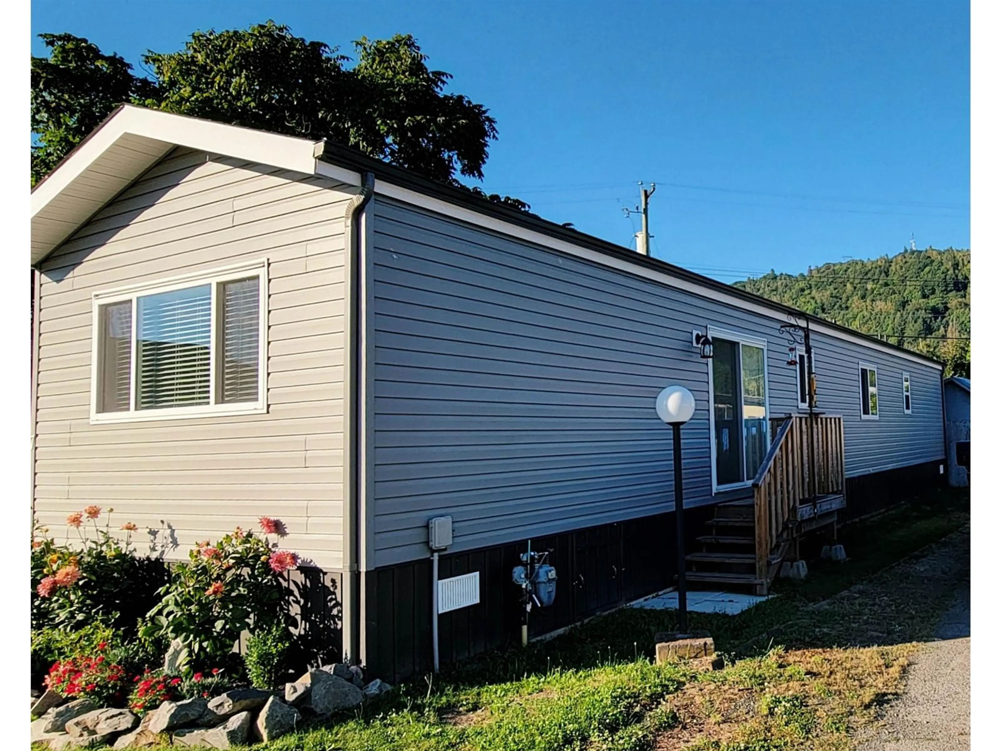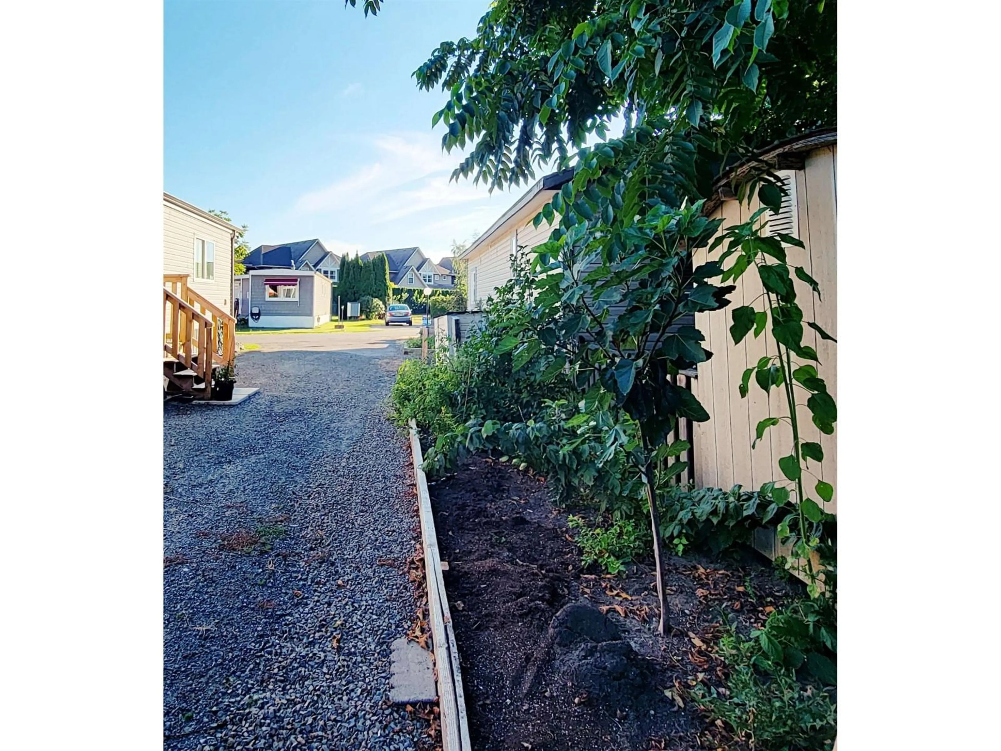7 - 1884 HEATH ROAD, Agassiz, British Columbia V0M1L0
Contact us about this property
Highlights
Estimated valueThis is the price Wahi expects this property to sell for.
The calculation is powered by our Instant Home Value Estimate, which uses current market and property price trends to estimate your home’s value with a 90% accuracy rate.Not available
Price/Sqft$324/sqft
Monthly cost
Open Calculator
Description
Unique opportunity to own a home in Heath Court, homes here rarely come on the market. This is a quiet, family and pet-friendly community just minutes from Harrison Hot Springs. 4-year-young home offering open-concept design, vaulted ceilings with modem cabinets, lighting and laminate/carpet flooring throughout. Conveniently located within walking distance to shopping, restaurants, parks, and schools. Parking for 3 plus garden spots, appliances and storage shed included. Forced air n/gas heating. Option to add covered parking, a deck and fencing with park approval. Low pad fee: $715/month. Criminal record check required. Quick possession possible. Don't miss out on this affordable and stylish home! Priced under assessed value. Contact your realtor today to book a private showing. (id:39198)
Property Details
Interior
Features
Main level Floor
Living room
13 x 15.2Eating area
7.5 x 13Primary Bedroom
10.1 x 11.2Kitchen
9.1 x 13Property History
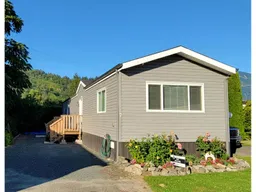 26
26
