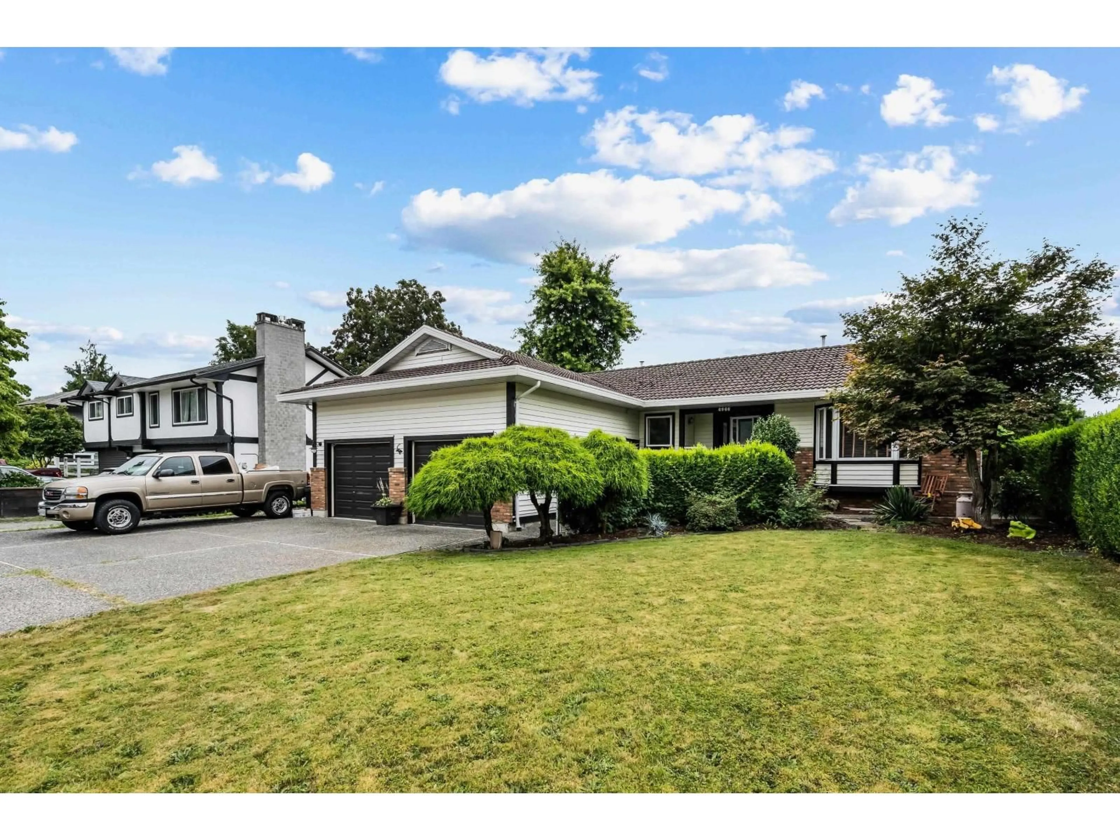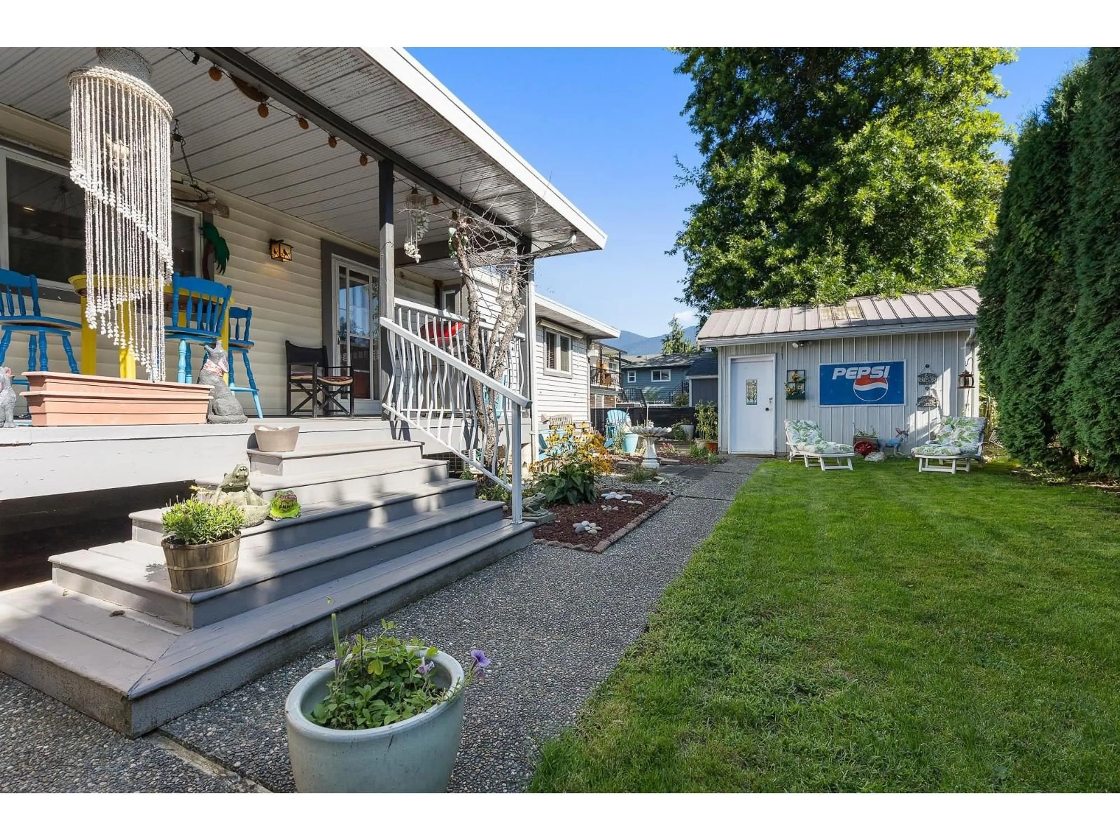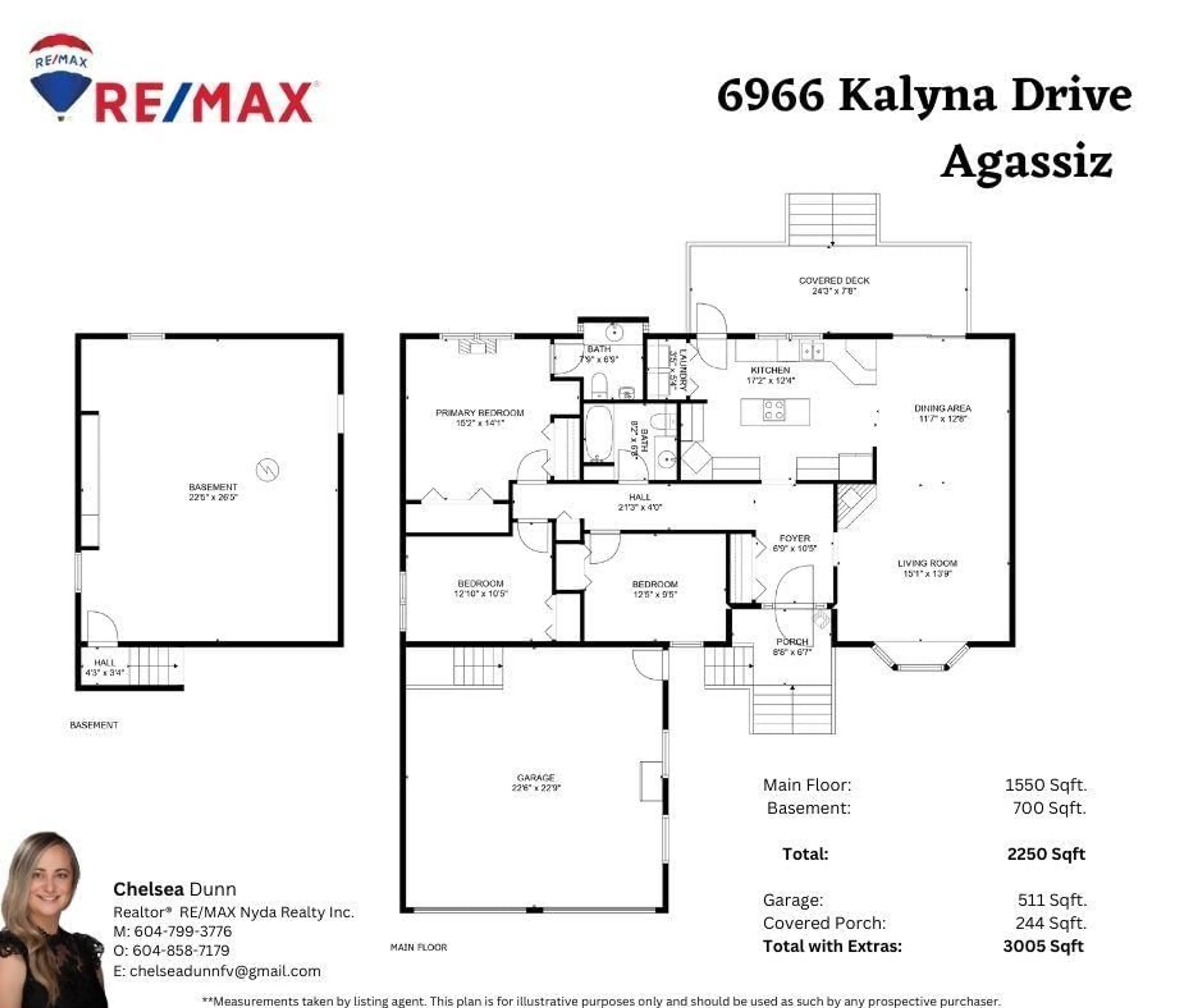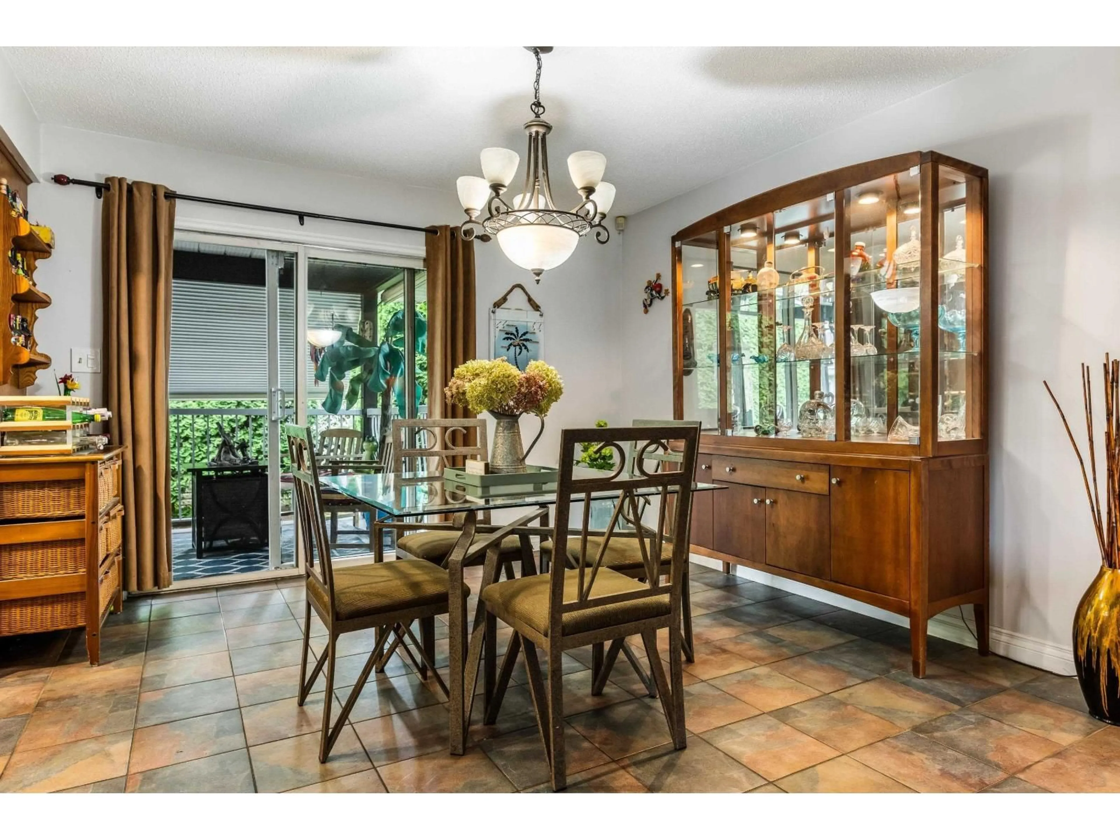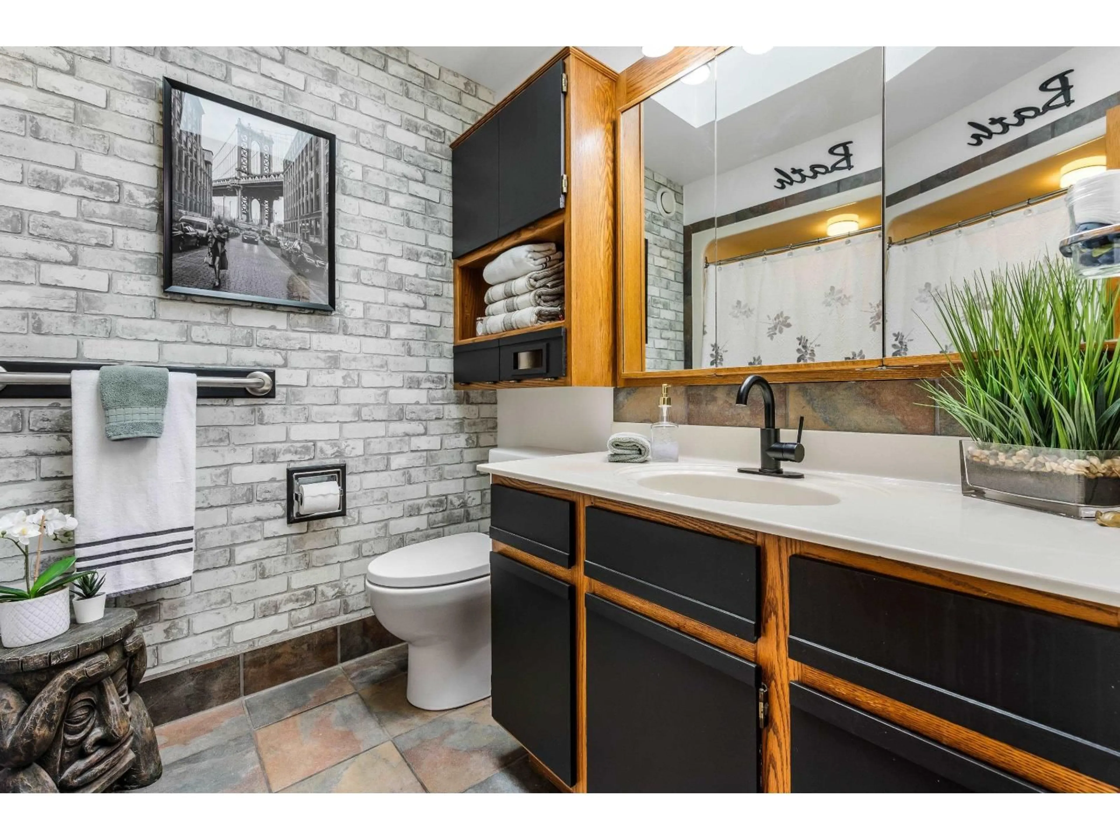6966 KALYNA DRIVE, Agassiz, British Columbia V0M1A3
Contact us about this property
Highlights
Estimated valueThis is the price Wahi expects this property to sell for.
The calculation is powered by our Instant Home Value Estimate, which uses current market and property price trends to estimate your home’s value with a 90% accuracy rate.Not available
Price/Sqft$541/sqft
Monthly cost
Open Calculator
Description
Welcome to this charming, CUSTOM BUILT RANCHER located on one of the BEST streets in Agassiz! Originally built to be HYPO-ALLERGENIC, this home boasts several unique features that allergy sufferers will love like AIR PURIFICATION & RADIANT HEAT (no ducts to clean)! Recent updates incl paint, flooring, toilets, pot lights, skylight, most appliances & a STONE FP in the bright LR. Alter the front steps for wheelchair ACCESS & enjoy an open concept w/walkout to the covered patio & PRIVATE yard w/ mature cedars. Garage w 12ft. ceiling + access to a 4 ft crawl & partially finished bsmt perfect for STORAGE or create a HOBBY/REC room. PARKING for both RV & BOAT, 12x18 shed w/ power. Parks, schools & shopping nearby make this the perfect fit for those seeking COMFORT, CONVENIENCE & PRIVACY. (id:39198)
Property Details
Interior
Features
Main level Floor
Living room
15.3 x 13.9Dining room
11.5 x 12.8Kitchen
17.1 x 12.4Foyer
6.7 x 10.5Property History
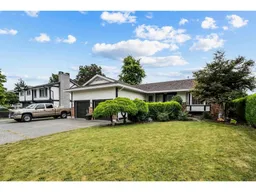 40
40
