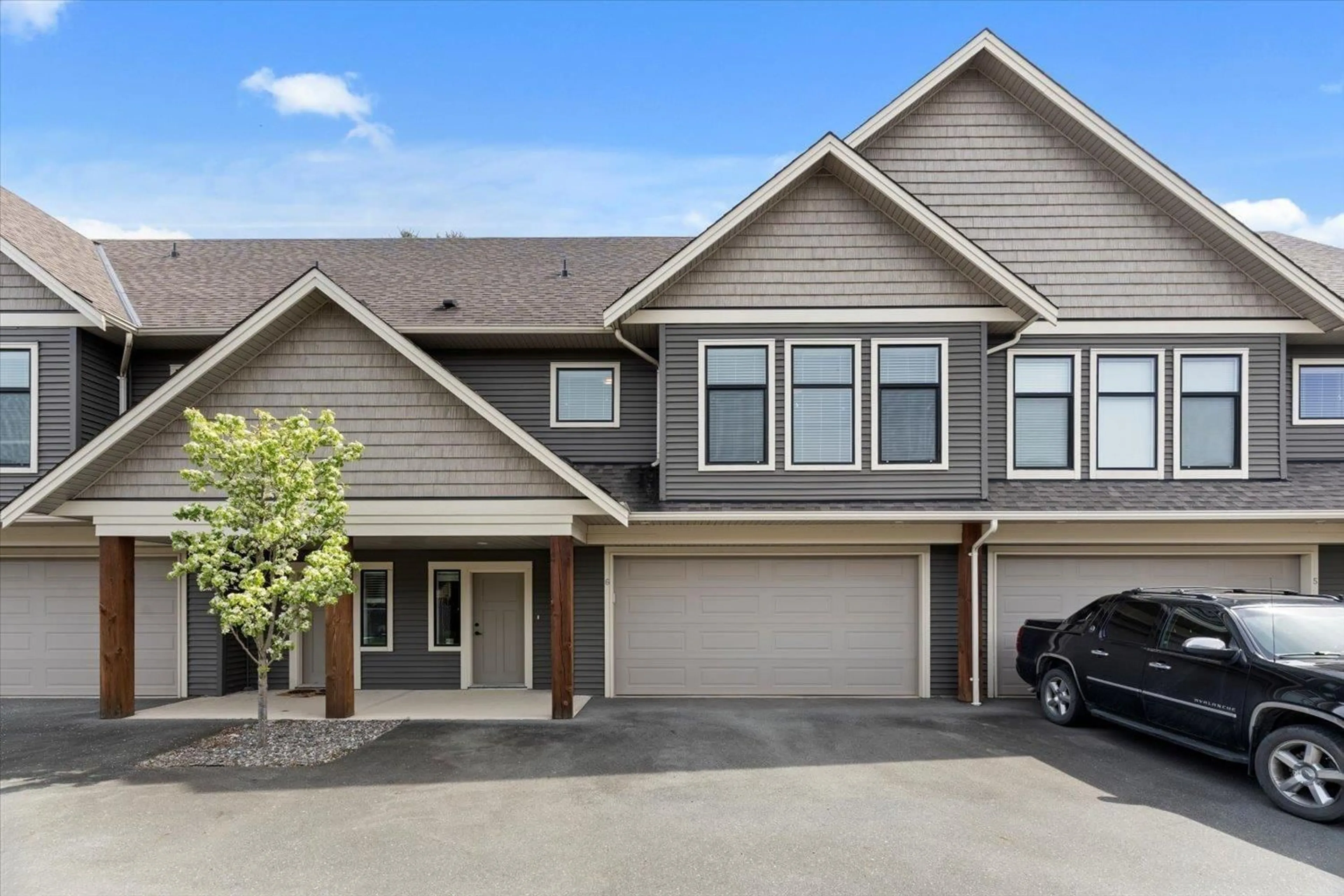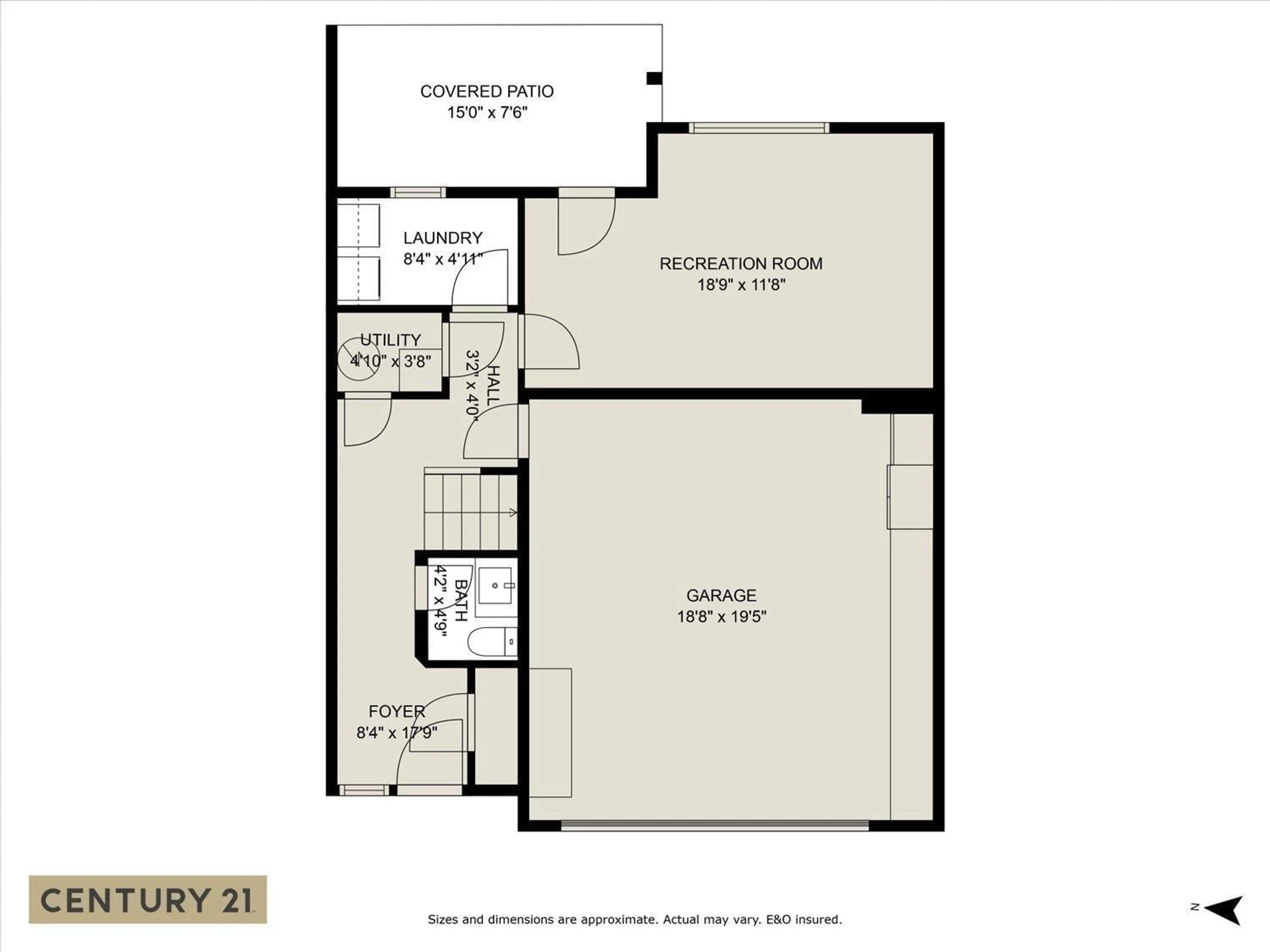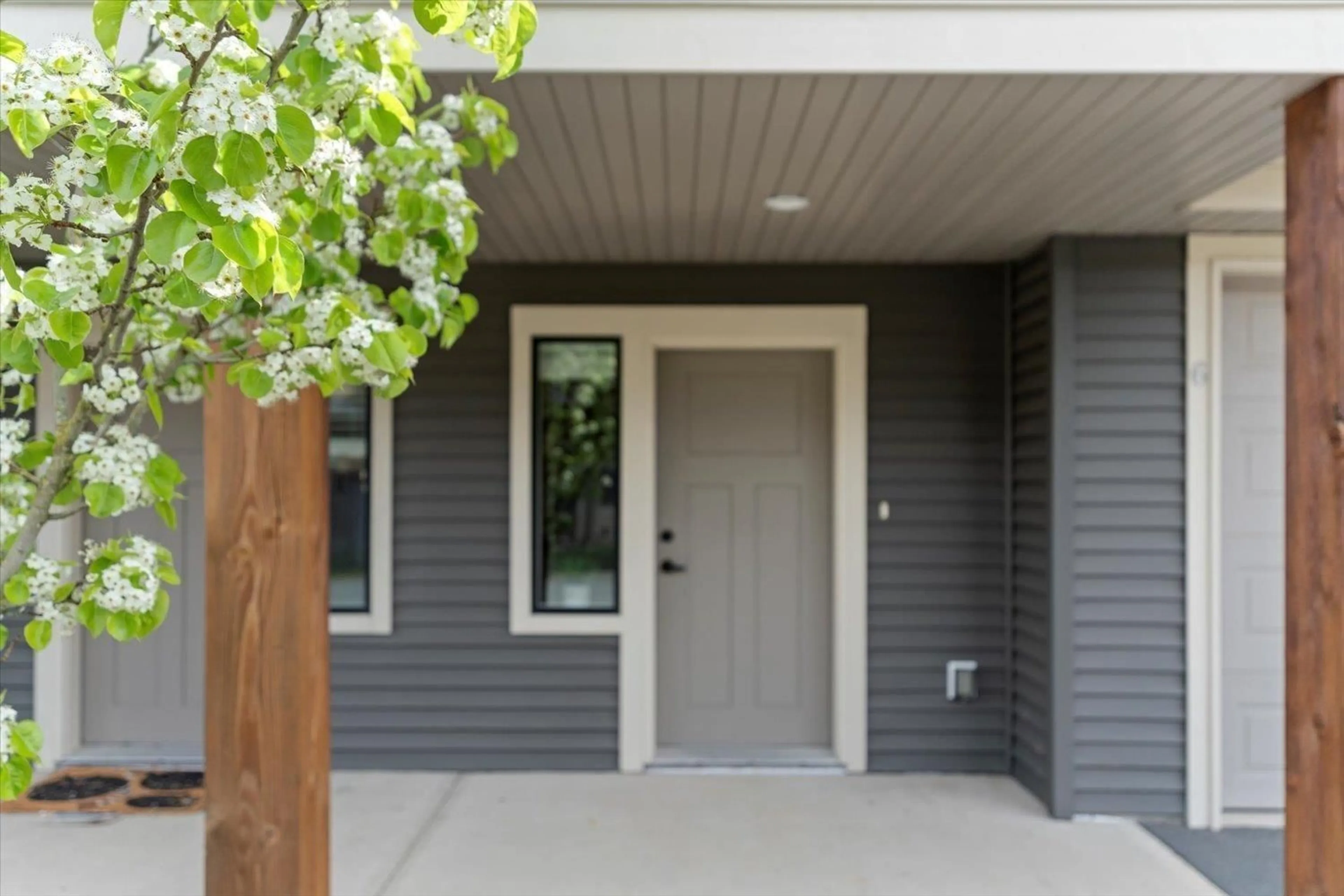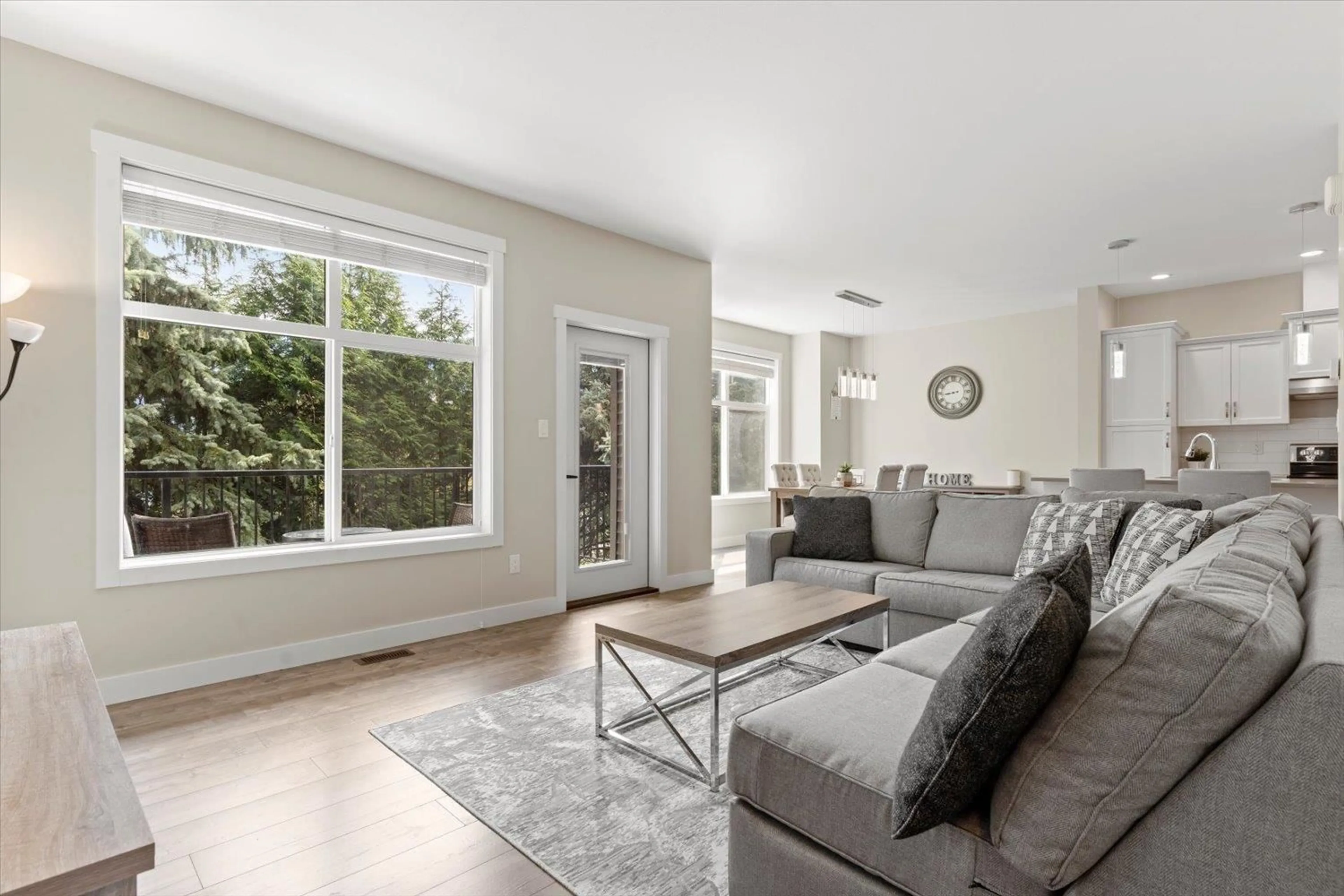6 - 7435 MORROW ROAD, Agassiz, British Columbia V0M1A2
Contact us about this property
Highlights
Estimated valueThis is the price Wahi expects this property to sell for.
The calculation is powered by our Instant Home Value Estimate, which uses current market and property price trends to estimate your home’s value with a 90% accuracy rate.Not available
Price/Sqft$326/sqft
Monthly cost
Open Calculator
Description
Located in the heart of Agassiz, this beautifully maintained 3 bed, 3 bath townhome offers the perfect blend of small town charm and modern comfort, space, and a peaceful lifestyle. Well kept, family friendly complex, this bright and spacious home comes equipped with a brand-new A/C system and features an open-concept main floor with large windows, a stylish kitchen with stainless steel appliances and quartz counters, MASTER ON THE MAIN with upgraded flooring. You'll love the private, fully fenced backyard ideal for relaxing, gardening, or BBQs. Spacious rec room and double garage with enough space to park two vehicles on the driveway!! Located just minutes from schools, parks, shops, and only a short drive to Harrison Hot Springs. (id:39198)
Property Details
Interior
Features
Main level Floor
Kitchen
12.6 x 12.2Dining room
12.6 x 11.3Living room
14.8 x 16.3Primary Bedroom
21.1 x 15.3Condo Details
Inclusions
Property History
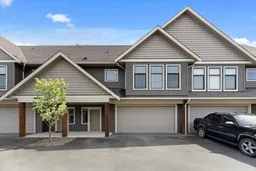 37
37
