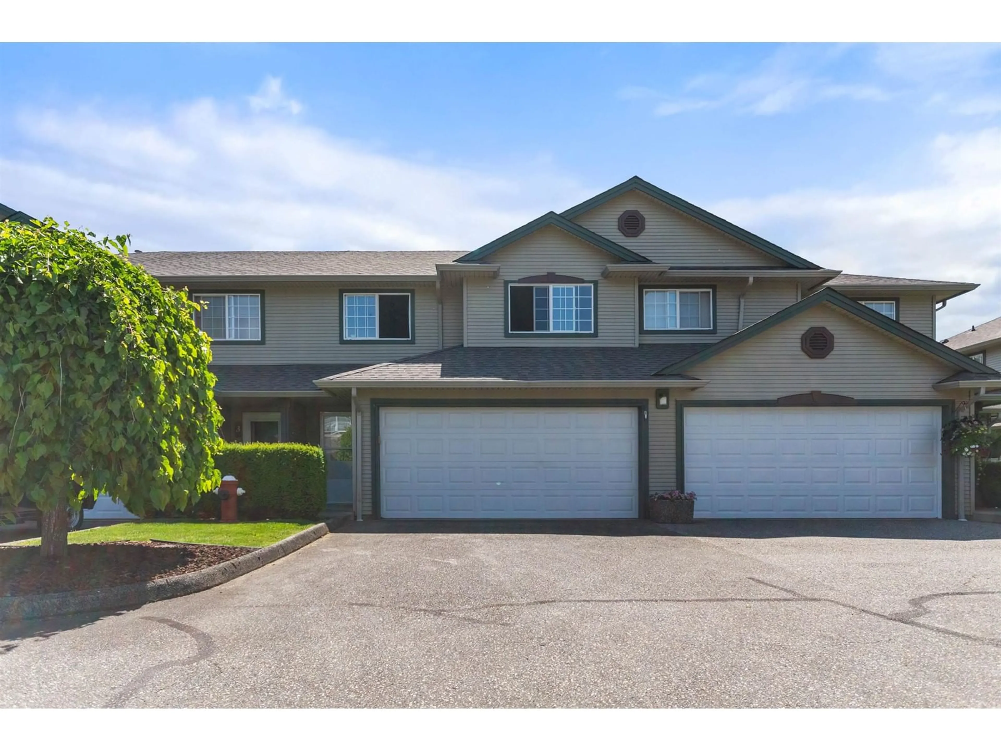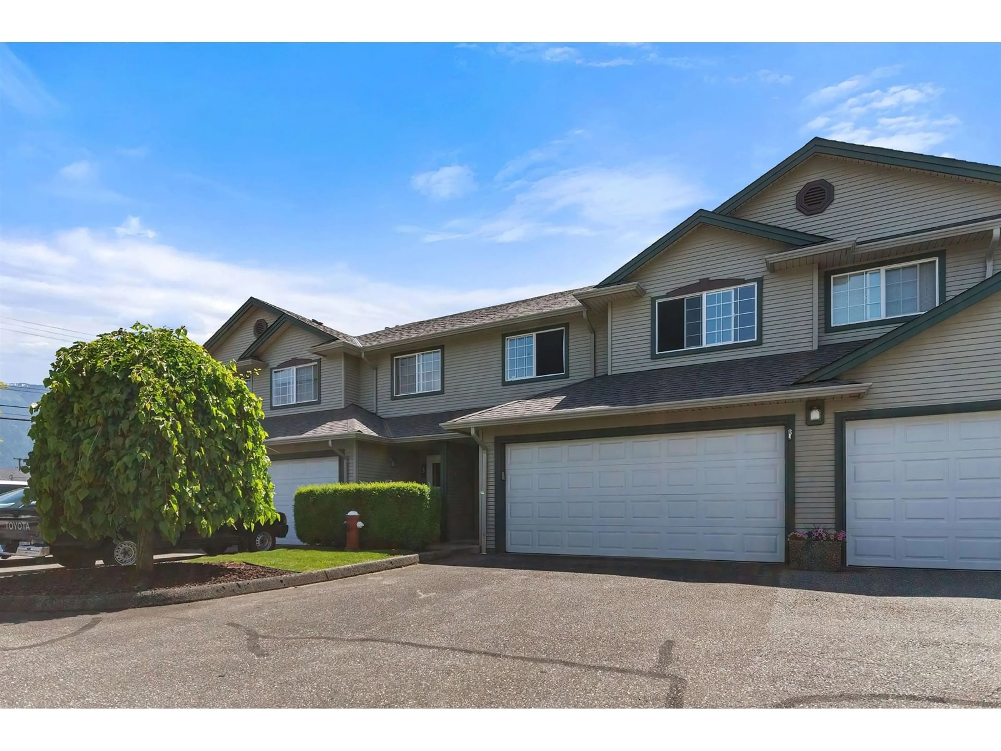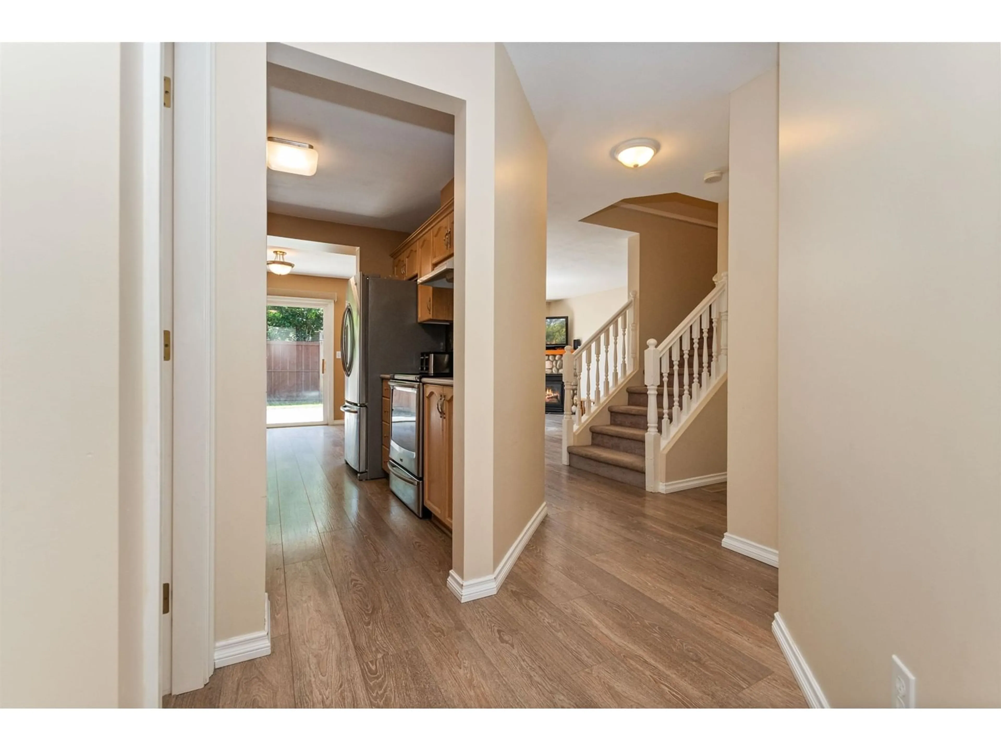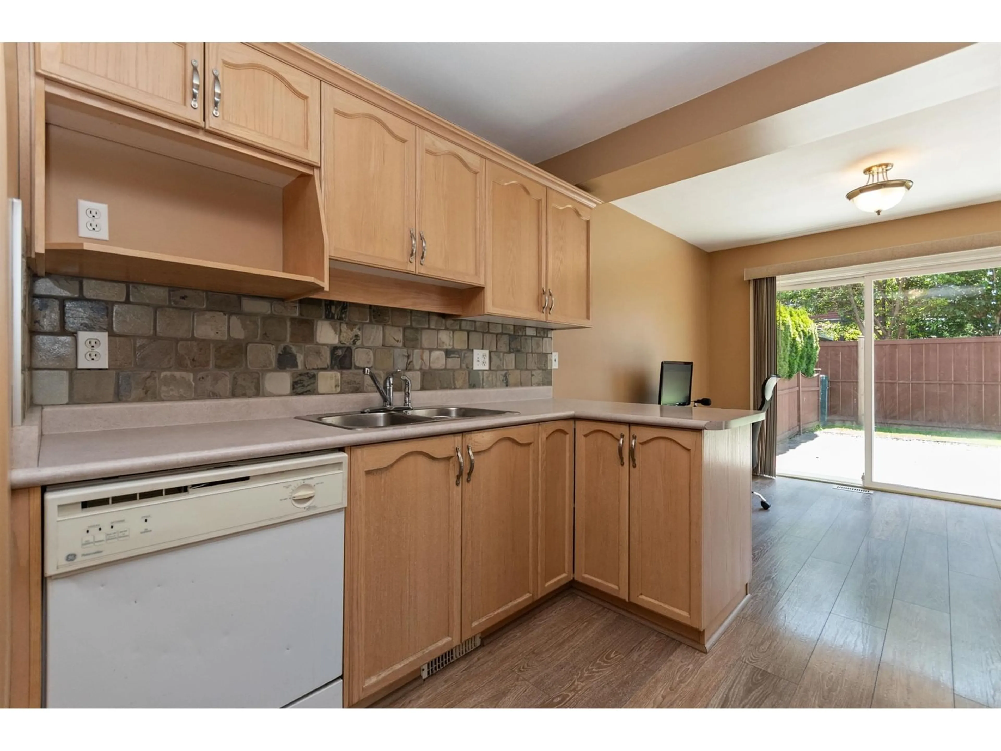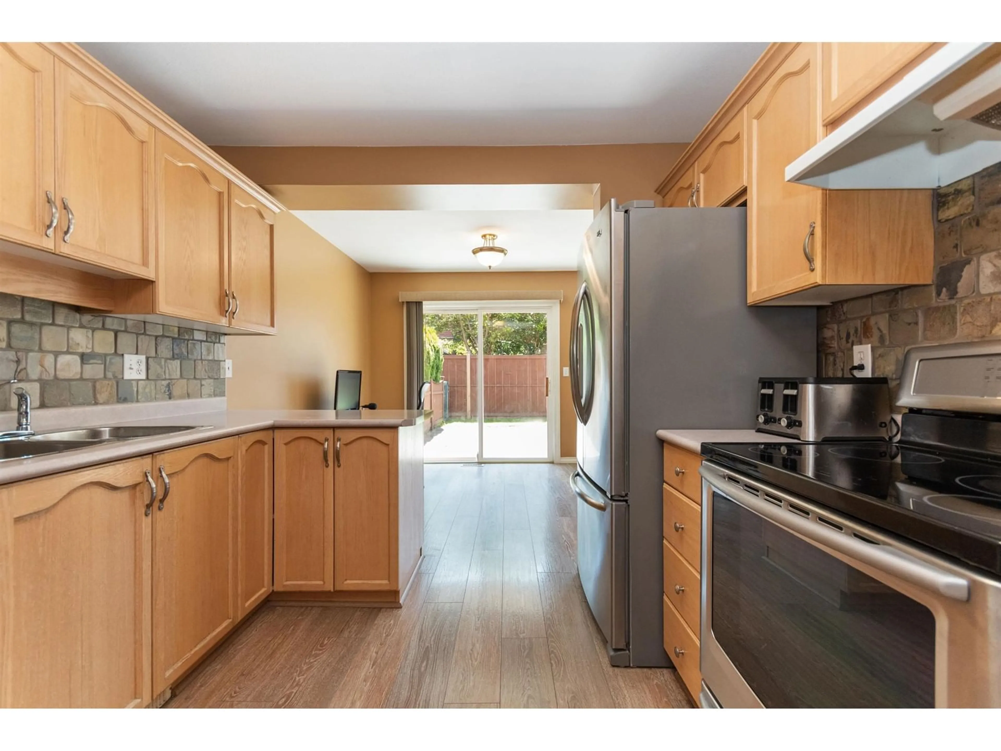5 - 1530 MACKAY CRESCENT, Agassiz, British Columbia V0M1A3
Contact us about this property
Highlights
Estimated ValueThis is the price Wahi expects this property to sell for.
The calculation is powered by our Instant Home Value Estimate, which uses current market and property price trends to estimate your home’s value with a 90% accuracy rate.Not available
Price/Sqft$383/sqft
Est. Mortgage$2,444/mo
Tax Amount (2024)$2,315/yr
Days On Market18 hours
Description
Welcome to Village Gate in Agassiz! 3 bdrm, 3 bath townhome w/ desirable TWO-STOREY (Kitchen on main) floor plan. Main level: Spacious living room, big picture window, w/ corner gas F/P. 2 pc powder room. Upstairs: Huge Primary, deep walk-in closet, 3 pc ensuite. Other bedrooms are spacious too, and laundry is conveniently located on 2nd level. South facing backyard is huge for a townhome, fully fenced, and private. Beautiful Mt. Cheam views! DOUBLE garage & Truck sized driveway. Roof has been recently replaced. Very well run strata that cares! Great neighbours. Pet friendly and rentals allowed. Perfect location, walking distance to town or a quick shot to HWY 1. Quick Possession possible. Incredible value here - Come see why Village Gate is such a desirable place to be! (id:39198)
Property Details
Interior
Features
Main level Floor
Foyer
8.2 x 5Living room
15.2 x 13.3Kitchen
9.5 x 9.6Dining room
10 x 9.4Condo Details
Inclusions
Property History
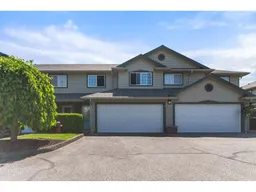 39
39
