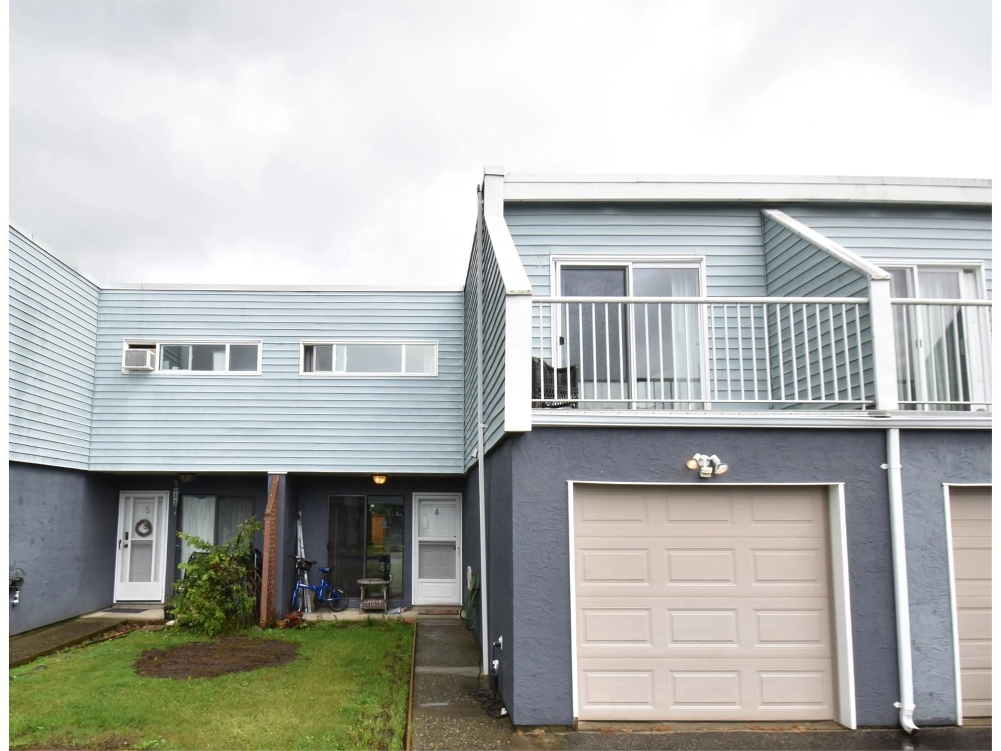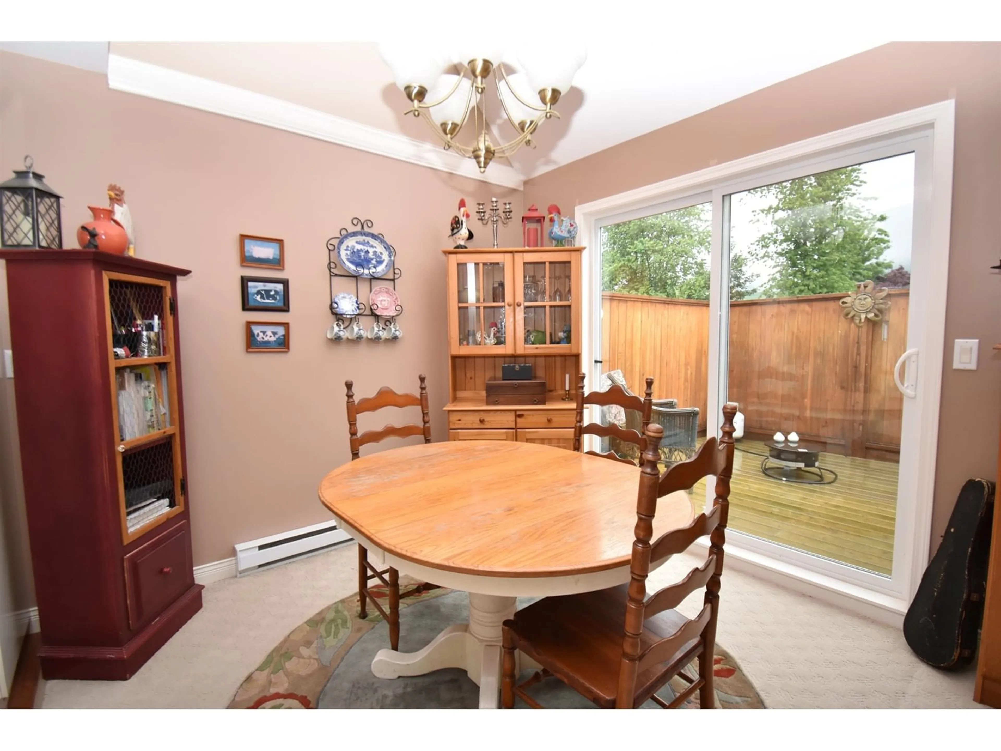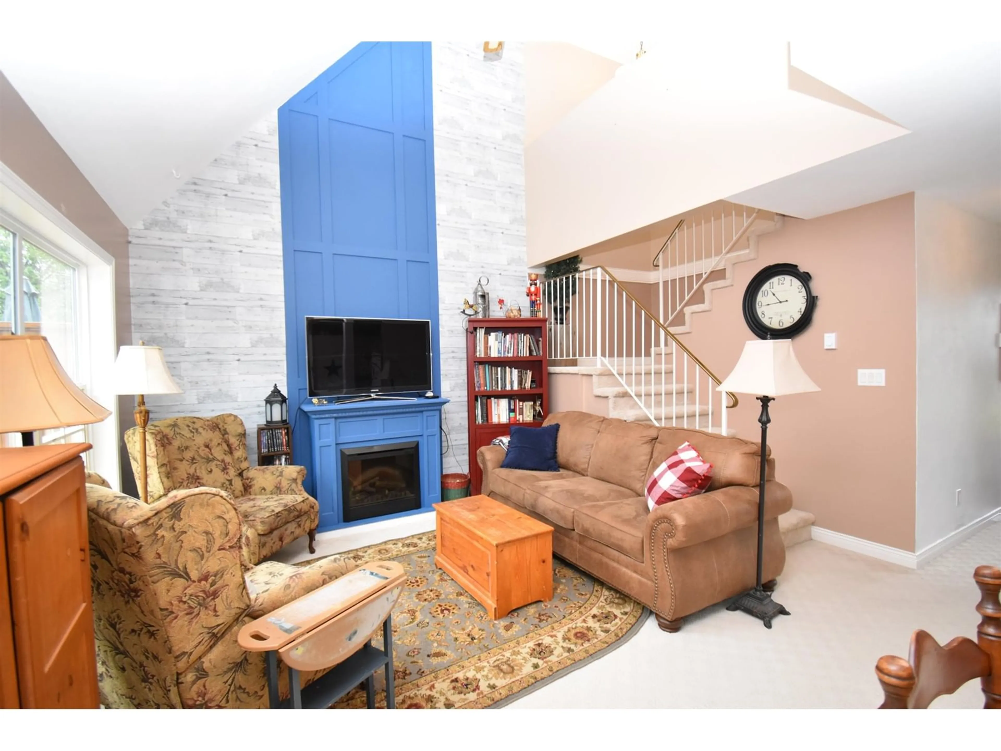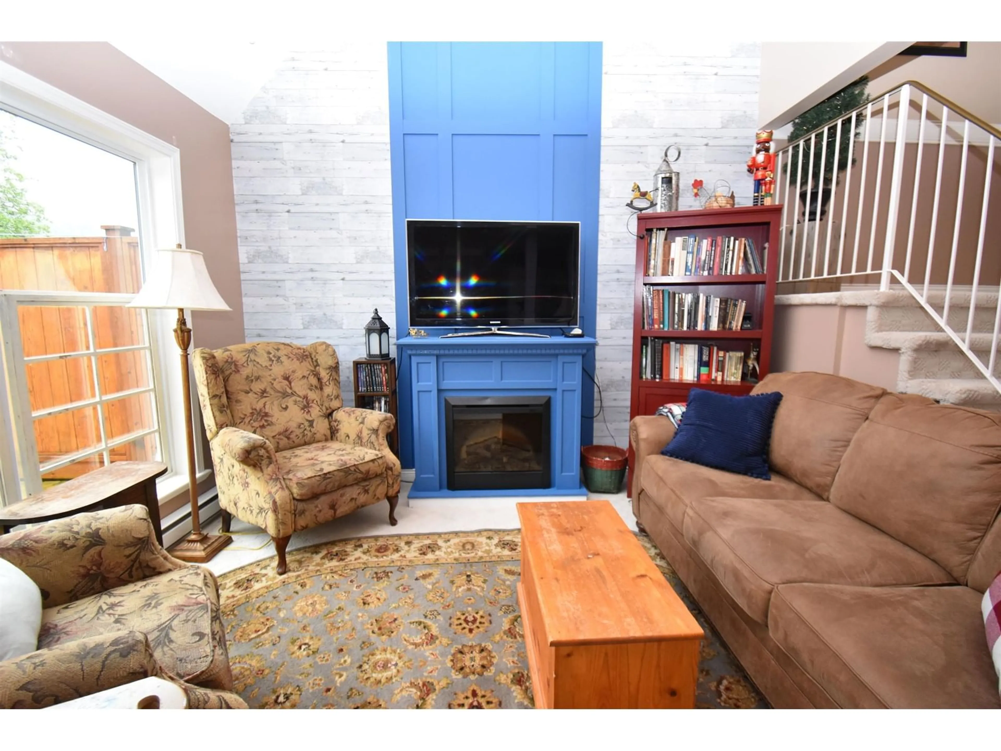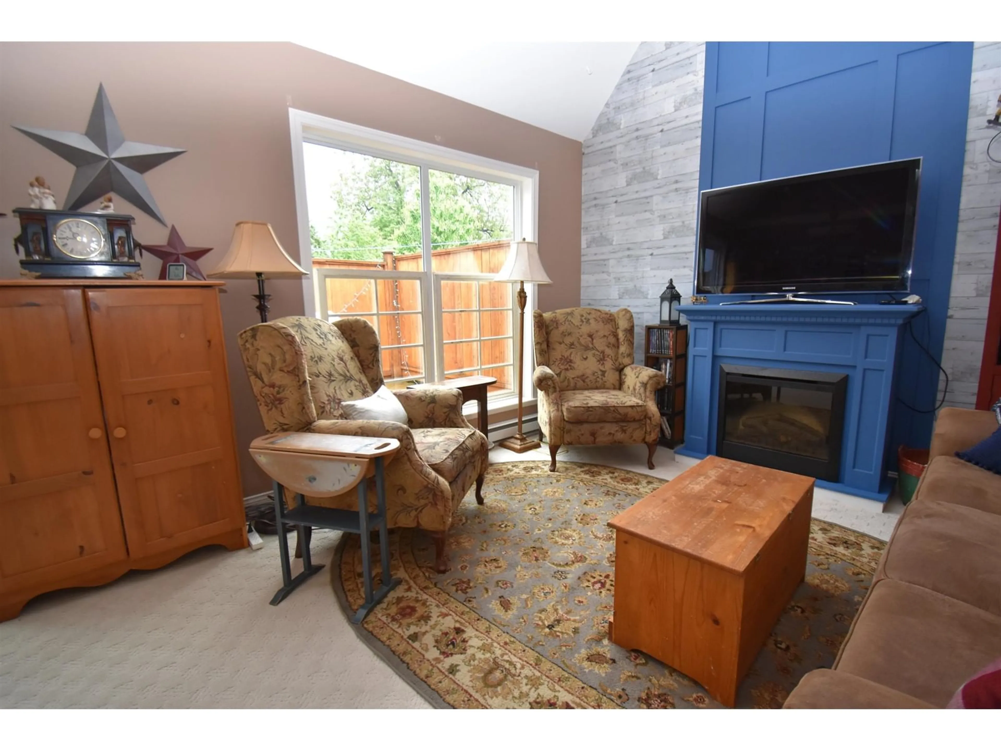4 - 1829 HEATH ROAD, Agassiz, British Columbia V0M1A2
Contact us about this property
Highlights
Estimated ValueThis is the price Wahi expects this property to sell for.
The calculation is powered by our Instant Home Value Estimate, which uses current market and property price trends to estimate your home’s value with a 90% accuracy rate.Not available
Price/Sqft$469/sqft
Est. Mortgage$2,147/mo
Tax Amount (2024)$1,749/yr
Days On Market12 days
Description
Welcome to your new home sweet home! This beautifully maintained 2-bedroom + den townhouse blends comfort, convenience, and charm in every corner. Nestled in a quiet, friendly neighborhood, this home boasts soaring ceilings in the living room, abundant natural light, and an inviting electric fireplace set against a stunning feature wall"”perfect for cozy evenings. Step outside to your own fenced, private patio with serene views overlooking the community garden. Additional highlights include skylight, a balcony off the primary bedroom, and thoughtful touches throughout. Ideally located near schools, parks, and shopping, this home offers the best of both lifestyle and location. * PREC - Personal Real Estate Corporation (id:39198)
Property Details
Interior
Features
Main level Floor
Laundry room
9.7 x 6.3Kitchen
10.5 x 7.9Living room
11.3 x 13.3Eating area
9.1 x 8.1Condo Details
Inclusions
Property History
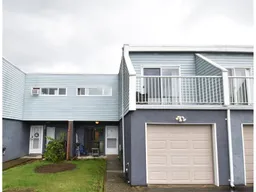 15
15
