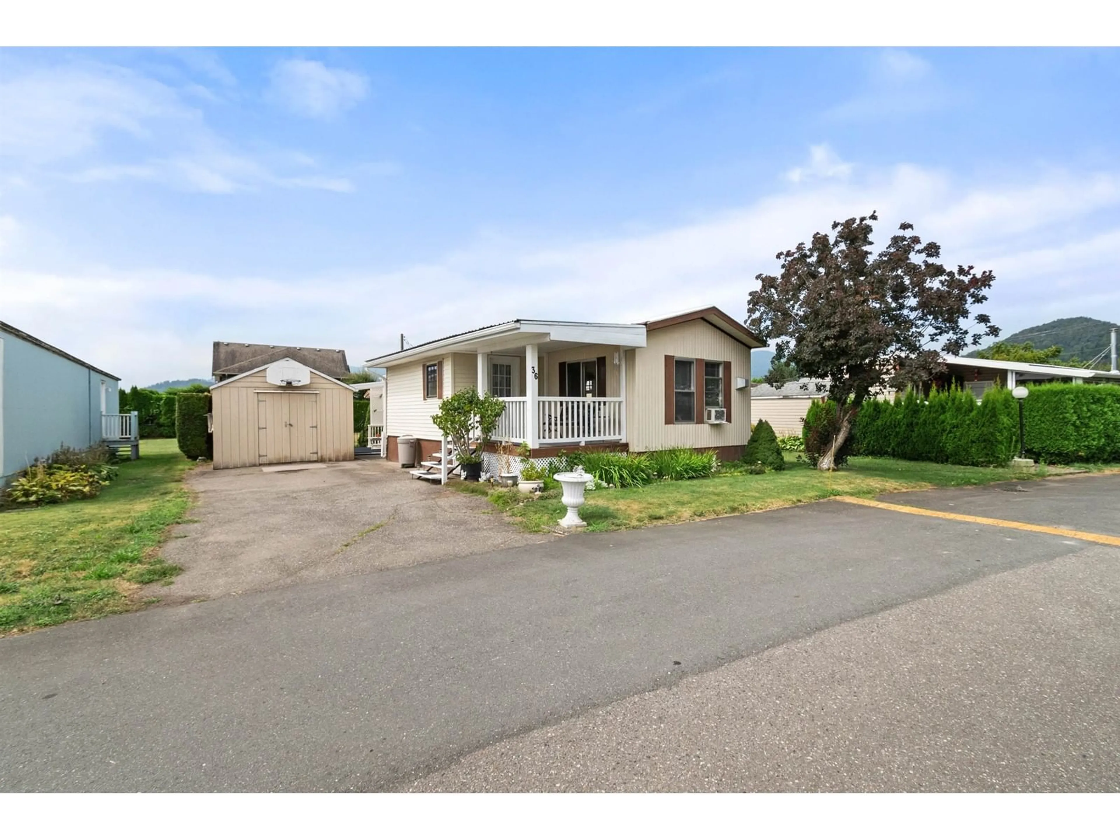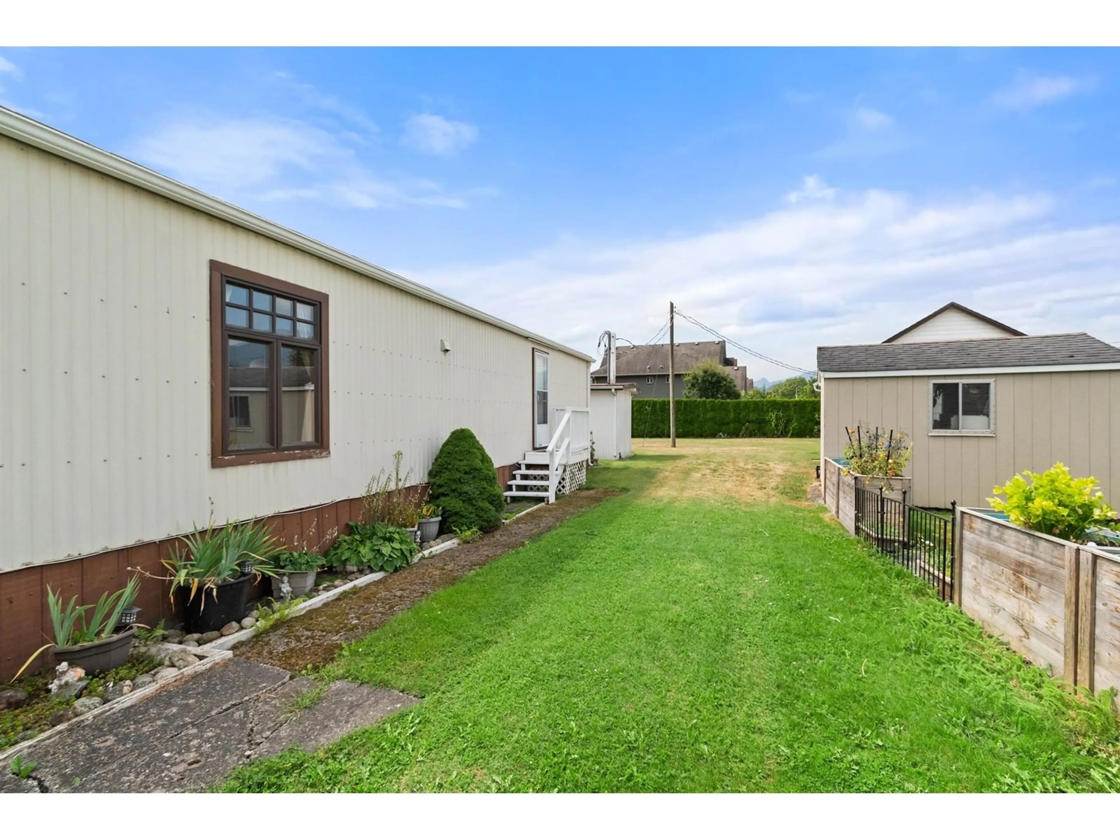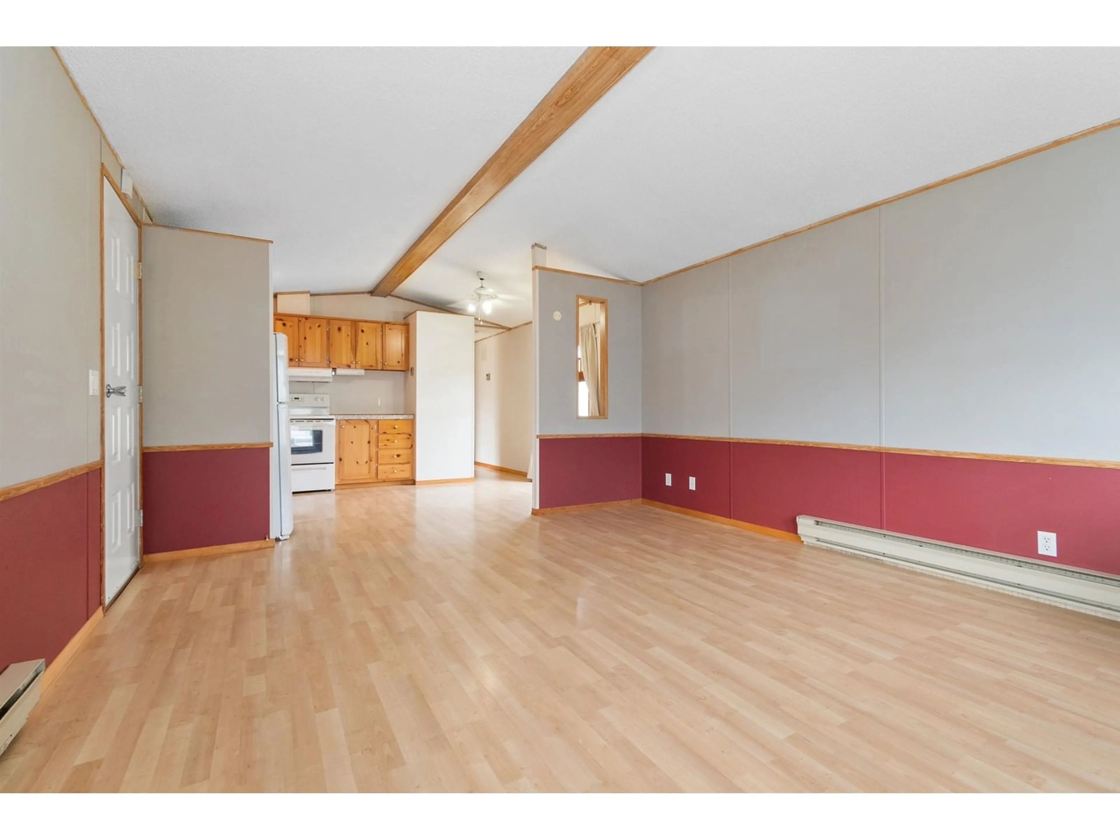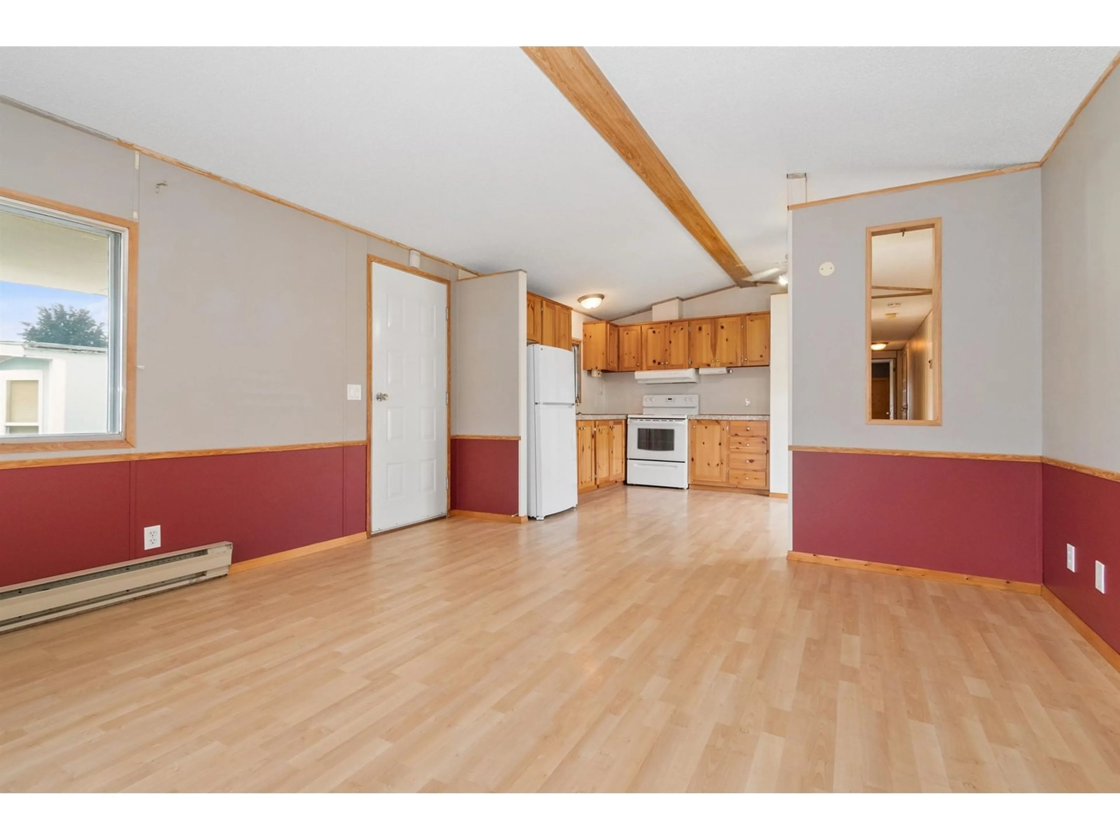36 - 1884 HEATH ROAD, Agassiz, British Columbia V0M1A2
Contact us about this property
Highlights
Estimated ValueThis is the price Wahi expects this property to sell for.
The calculation is powered by our Instant Home Value Estimate, which uses current market and property price trends to estimate your home’s value with a 90% accuracy rate.Not available
Price/Sqft$192/sqft
Est. Mortgage$726/mo
Tax Amount (2024)$551/yr
Days On Market43 days
Description
Welcome to this delightful 2-bedroom doublewide mobile home located in the heart of downtown Agassiz. This well-kept residence offers a perfect blend of comfort and convenience, ideal for those seeking a peaceful retreat within walking distance to shopping and cafes.Step onto the covered patio and take in the mountain views while enjoying your private garden space"”an oasis for relaxation and outdoor entertaining. The property also includes a shed, providing extra storage for all your gardening tools and toys.Inside, you'll find laminate flooring throughout, a cozy gas fireplace for those cooler evenings, and a hot water tank that was replaced just 2 years ago. The roof has been freshly sealed, ensuring peace of mind and longevity. Pet Friendly Park 1 cat or 1 dog max 12" to shoulder. * PREC - Personal Real Estate Corporation (id:39198)
Property Details
Interior
Features
Main level Floor
Living room
12.2 x 13Kitchen
10 x 7.9Eating area
6 x 9Primary Bedroom
13 x 10Property History
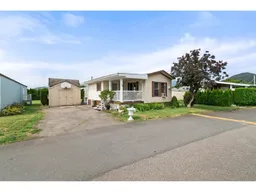 26
26
