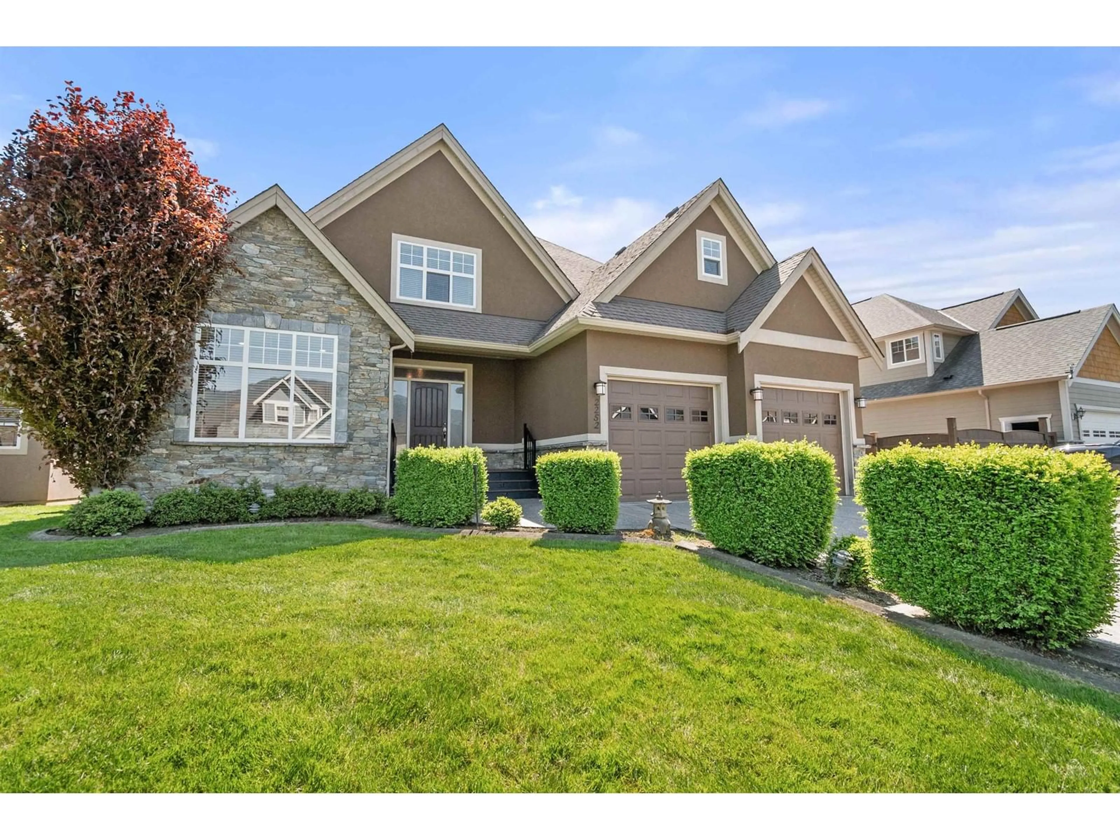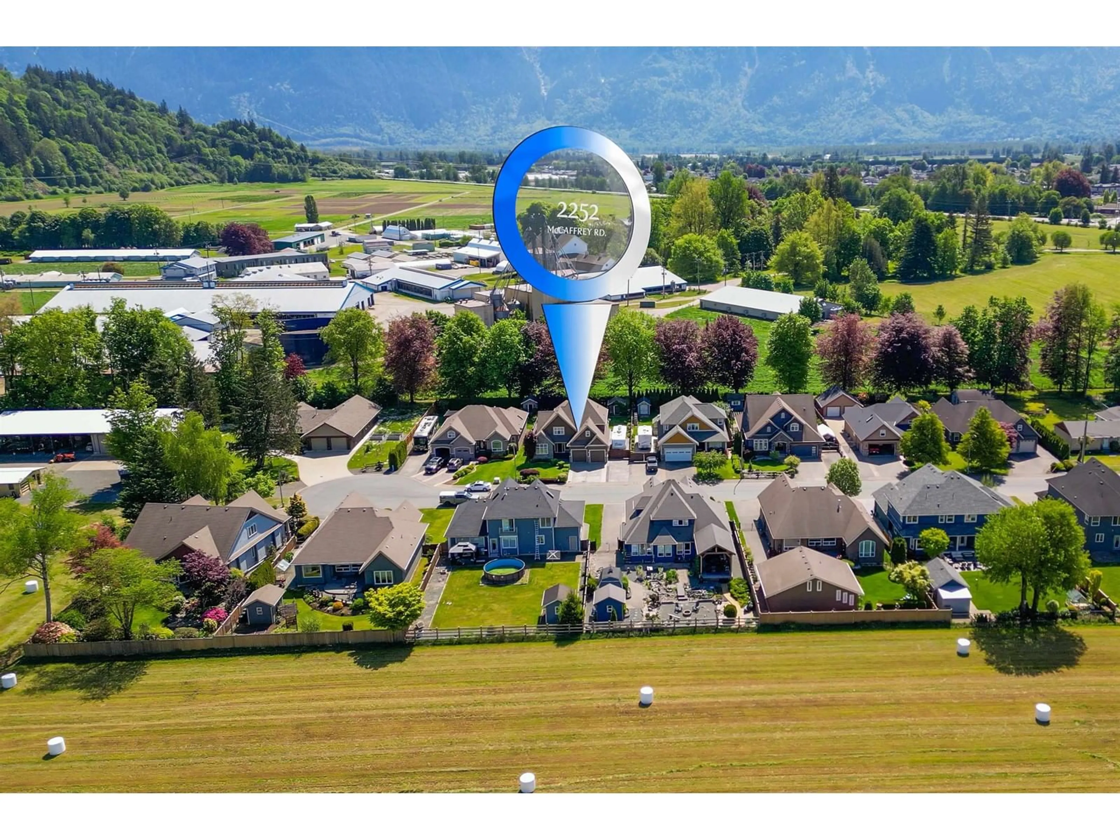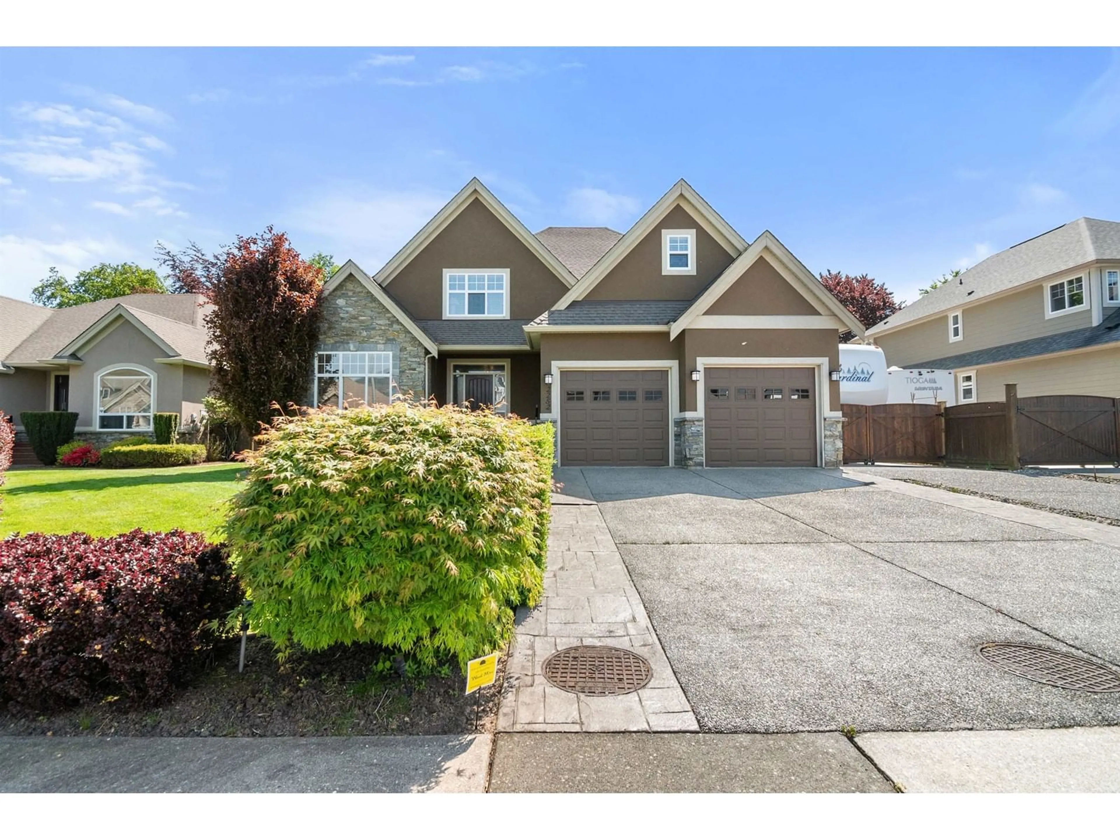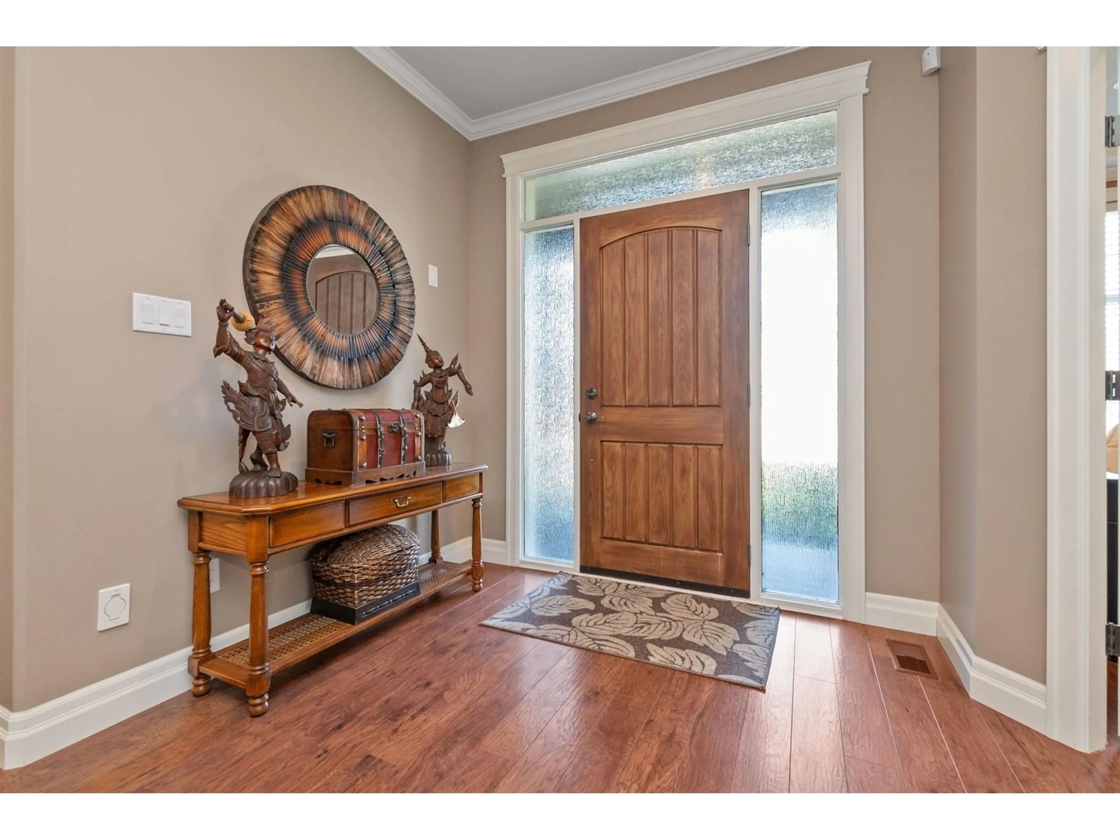2252 MCCAFFREY ROAD, Agassiz, British Columbia V0M1A1
Contact us about this property
Highlights
Estimated valueThis is the price Wahi expects this property to sell for.
The calculation is powered by our Instant Home Value Estimate, which uses current market and property price trends to estimate your home’s value with a 90% accuracy rate.Not available
Price/Sqft$451/sqft
Monthly cost
Open Calculator
Description
REDUCED FOR THE SECOND TIME - Motivated!! High Quality Home in Prime Agassiz Location! Welcome to 2252 McCaffrey Rd "” a beautifully maintained executive home tucked in a quiet cul-de-sac with stunning year-round views of Mount Cheam. Featuring a spacious main suite, two additional bedrooms, a home office, and 2.5 bathrooms, this home is perfect for families or retirees. The open-concept kitchen, dining, and living area flows onto a large sun deck ideal for entertaining. Enjoy premium finishes, geothermal heating and cooling, in-ground irrigation, and a bright, welcoming foyer. The high crawl space offers excellent storage, and the double garage plus RV/boat parking adds great functionality. Located in one of Agassiz's most desirable neighbourhoods, you're just minutes from parks, schools, shops, Harrison Hot Springs, and outdoor recreation. A rare opportunity to enjoy small-town charm with modern comfort! (id:39198)
Property Details
Interior
Features
Main level Floor
Foyer
11.9 x 6.1Dining room
12.5 x 12.1Kitchen
11.9 x 15.2Family room
11.5 x 12Property History
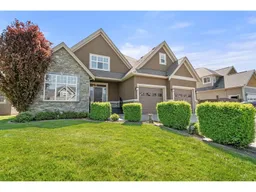 40
40
