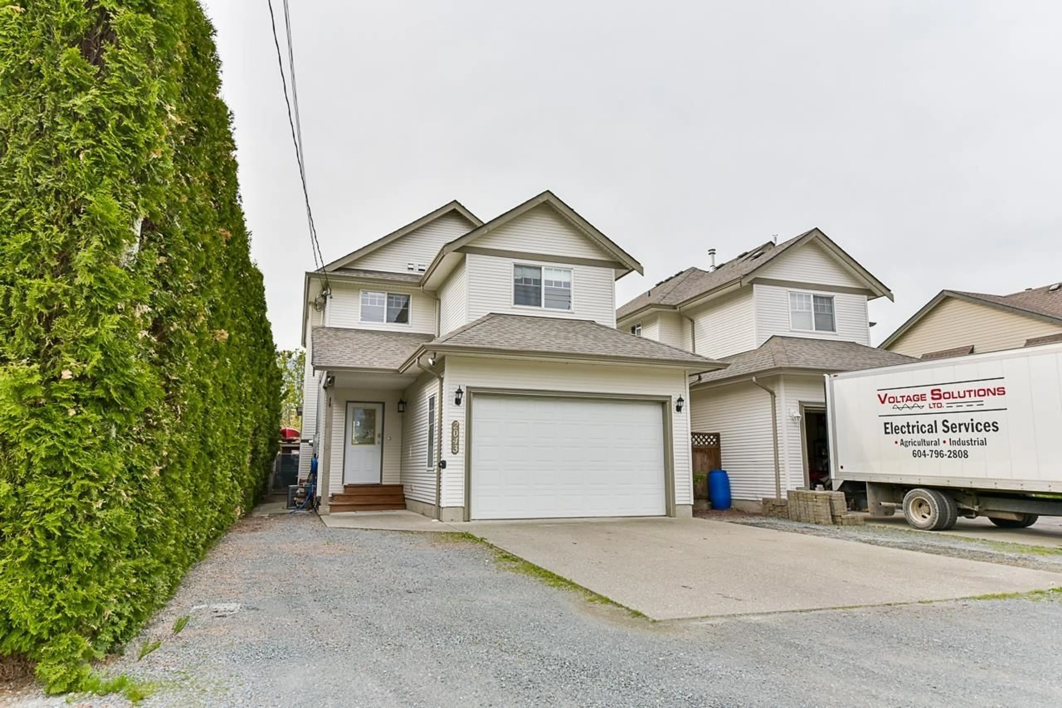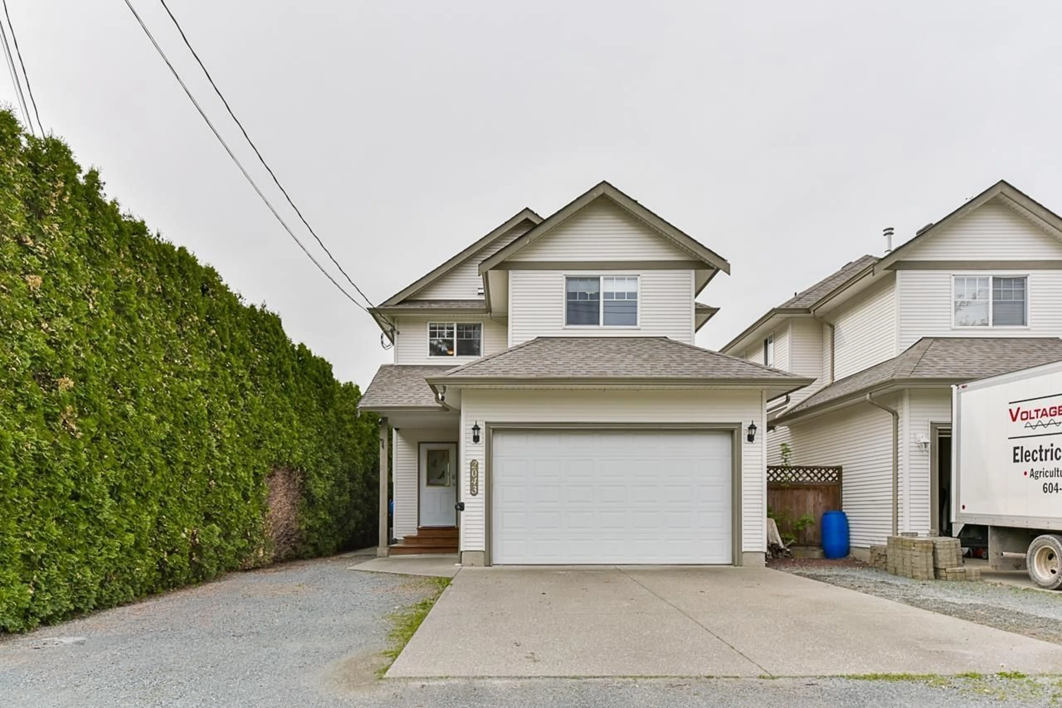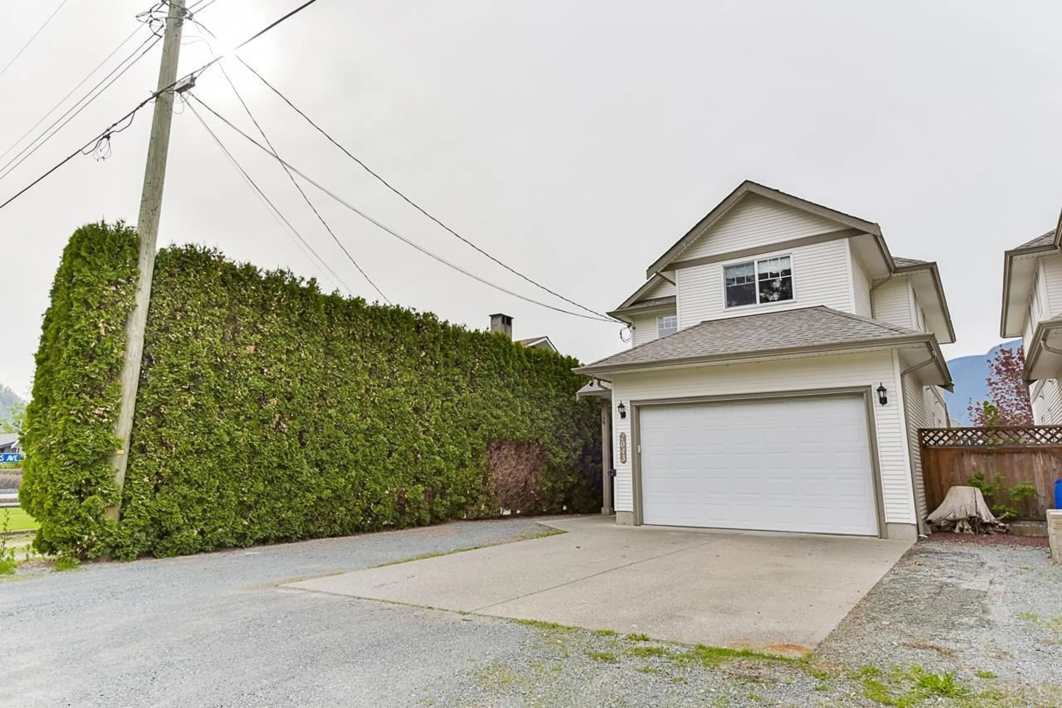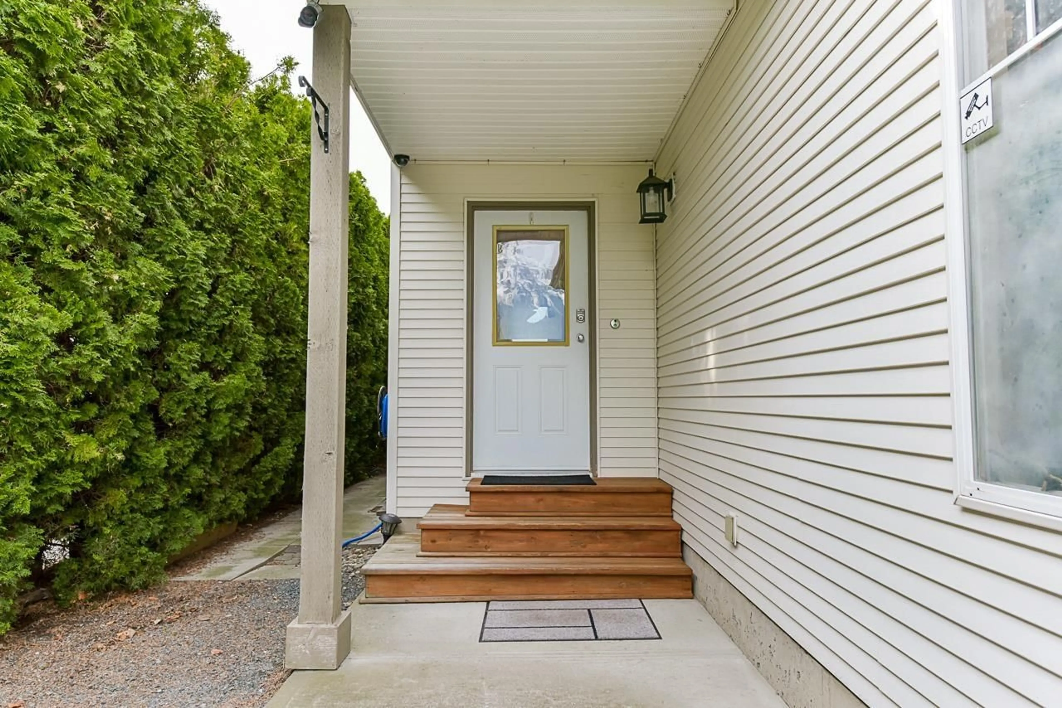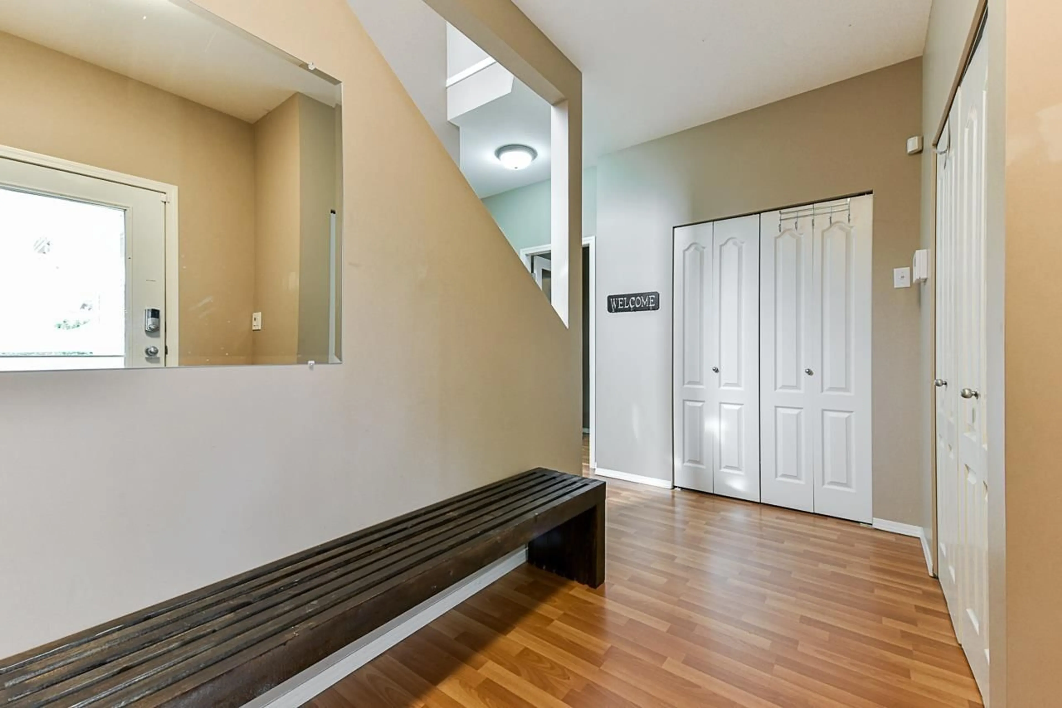2043 PROBERT ROAD|Agassiz, Agassiz, British Columbia V0M1A1
Contact us about this property
Highlights
Estimated ValueThis is the price Wahi expects this property to sell for.
The calculation is powered by our Instant Home Value Estimate, which uses current market and property price trends to estimate your home’s value with a 90% accuracy rate.Not available
Price/Sqft$478/sqft
Est. Mortgage$3,221/mo
Tax Amount ()-
Days On Market23 days
Description
Excellent value for your dollar here at 2043 Probert rd, a single standing 1/2 duplex connected only by an underground connecting wall (No strata fees). This 2003 built over 1550 sq ft 3 bedroom, 3 bathroom family home boast an open concept kitchen/living/dining room with extra high 9 foot ceilings, gas fireplace w/ tile surround, stainless steel appliance package including double door fridge and double door gas stove. Huge master bedroom with walk in closet and 4 pc en suite w/ deep soaker tub and tile surround. Two good size spare bedrooms plus open den/computer room. Double bay garage, large undercover area, gas bbq hook up, central A/C, RV parking with RV electrical hook up and a beautiful mountain view. Book your private tour today! * PREC - Personal Real Estate Corporation (id:39198)
Property Details
Interior
Features
Main level Floor
Kitchen
10 ft x 9 ft ,4 inDining room
9 ft ,4 in x 9 ft ,6 inLiving room
14 ft x 16 ftExterior
Parking
Garage spaces 2
Garage type Garage
Other parking spaces 0
Total parking spaces 2
Condo Details
Amenities
Laundry - In Suite
Inclusions
Property History
 37
37
