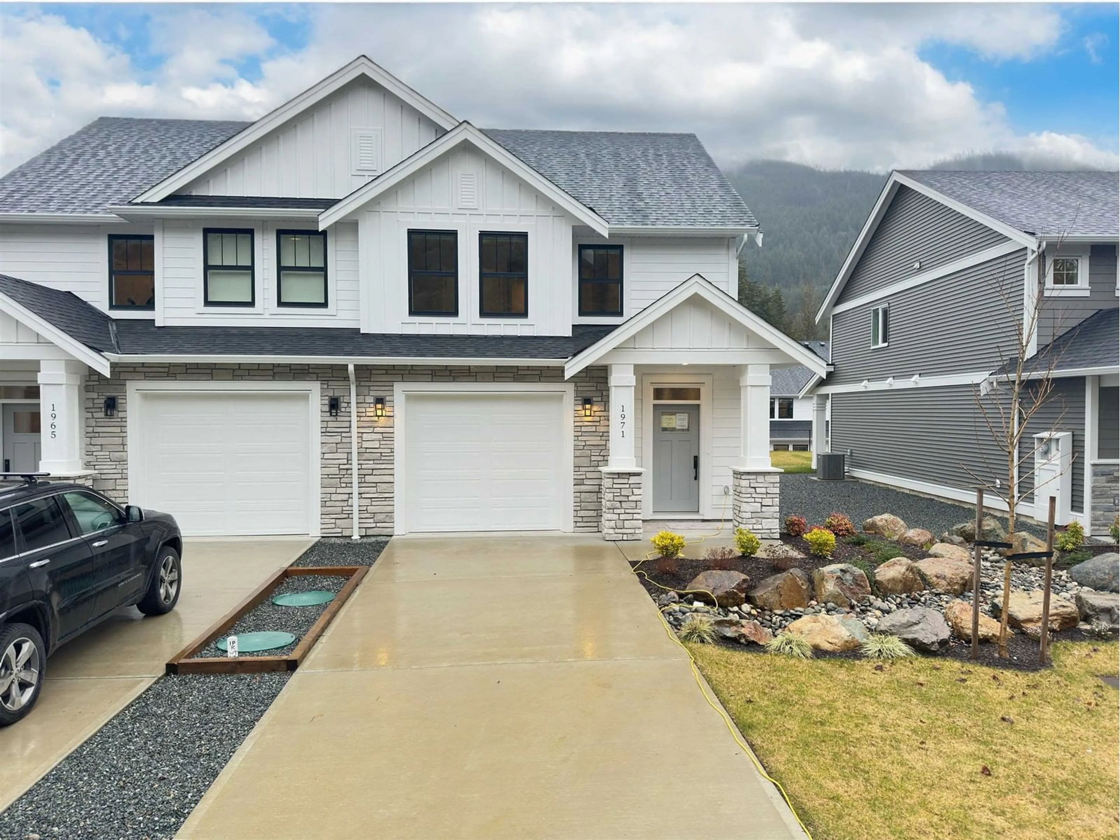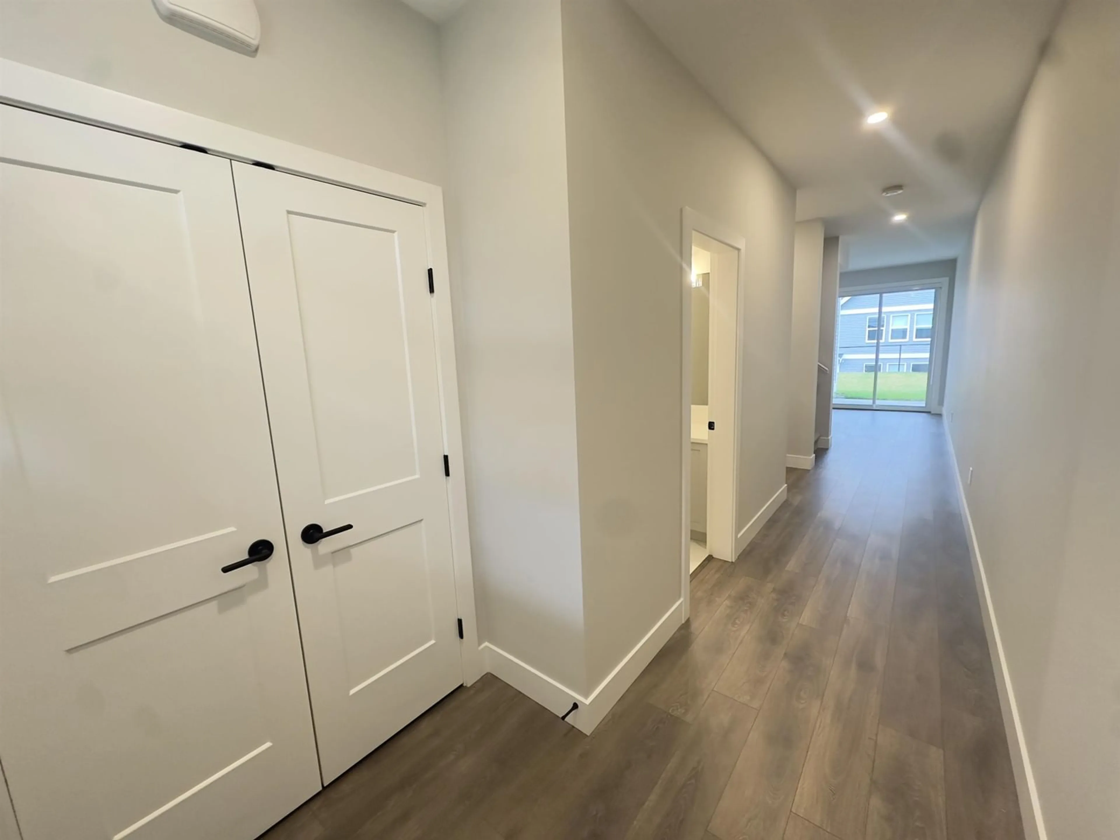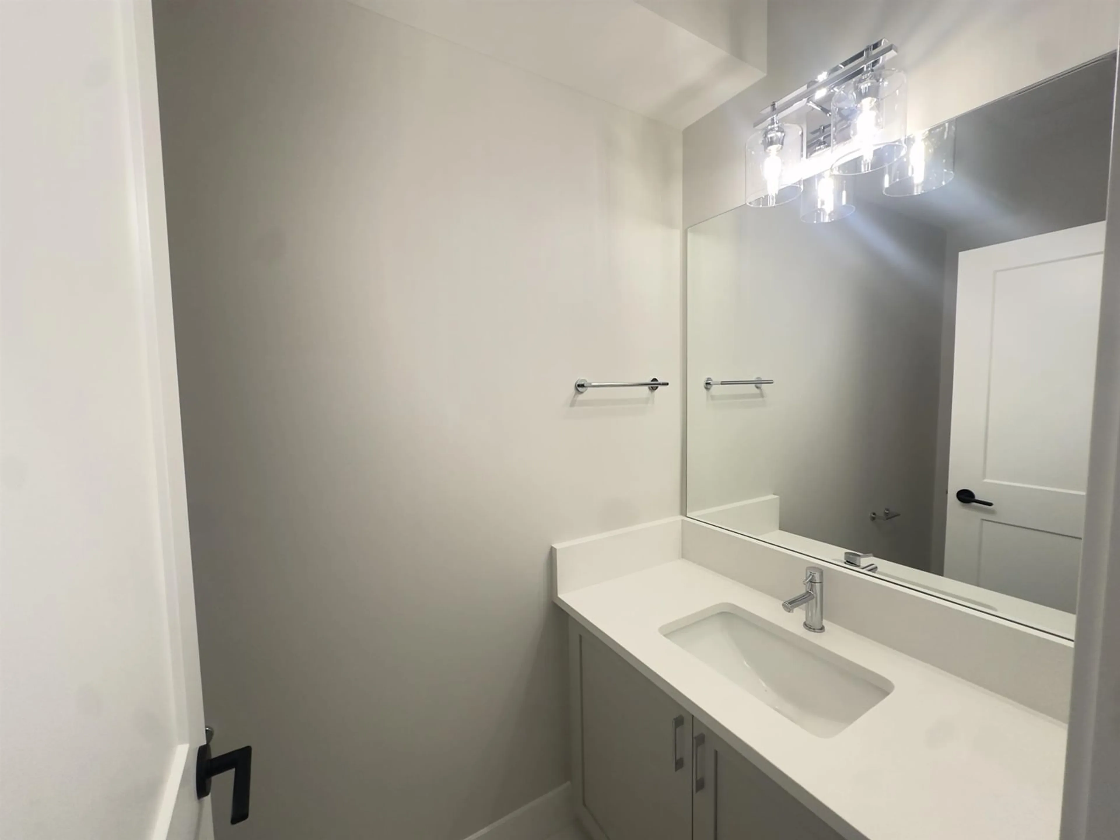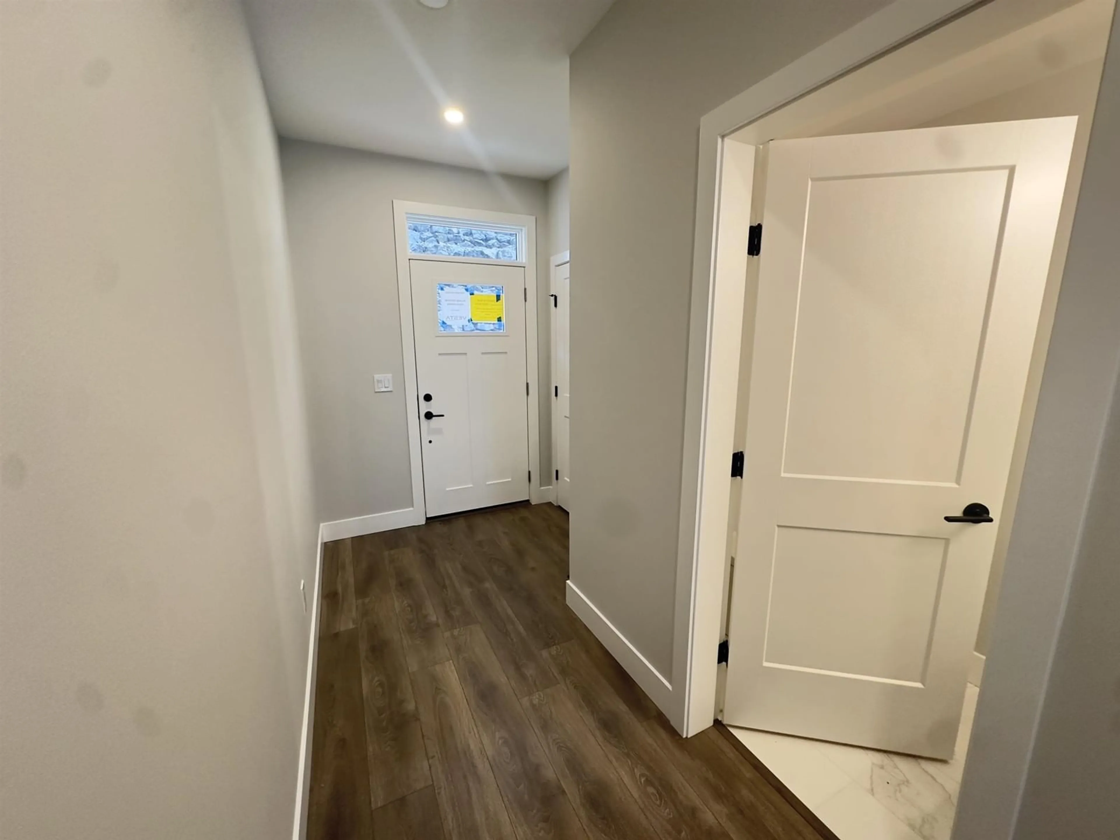1971 WOODSIDE BOULEVARD, Agassiz, British Columbia V0M1A1
Contact us about this property
Highlights
Estimated valueThis is the price Wahi expects this property to sell for.
The calculation is powered by our Instant Home Value Estimate, which uses current market and property price trends to estimate your home’s value with a 90% accuracy rate.Not available
Price/Sqft$450/sqft
Monthly cost
Open Calculator
Description
Last available Starling floor plan in Harrison Highlands! This beautifully half duplex w/ EV charger (NO STRATA) is 3 bdrms & 2.5 bthrms, offering over 1,700 sqft spacious & functional layout. The open-concept kitchen, dining, & living area is ideal for entertaining, complete w/ SS appliances & high-end finishes. Enjoy an A/C Heat pump! The primary suite come w/ a luxurious 5-piece ensuite, including a soaker tub, walk-in shower, & double vanity. Located in the scenic Harrison Highlands community, this home is surrounded by stunning mountain views, nature trails, & outdoor recreation. Don't miss your chance to be part of this sought-after neighborhood. Show home open Fri - Sun 12-4 so come out to see it for yourself! punch in Highlands blvd Kent in your GPS! PS: No Property Transfer tax! (id:39198)
Property Details
Interior
Features
Main level Floor
Enclosed porch
9 x 5Kitchen
22.3 x 12Great room
14.3 x 12.6Enclosed porch
8 x 10Property History
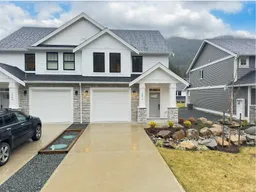 21
21
