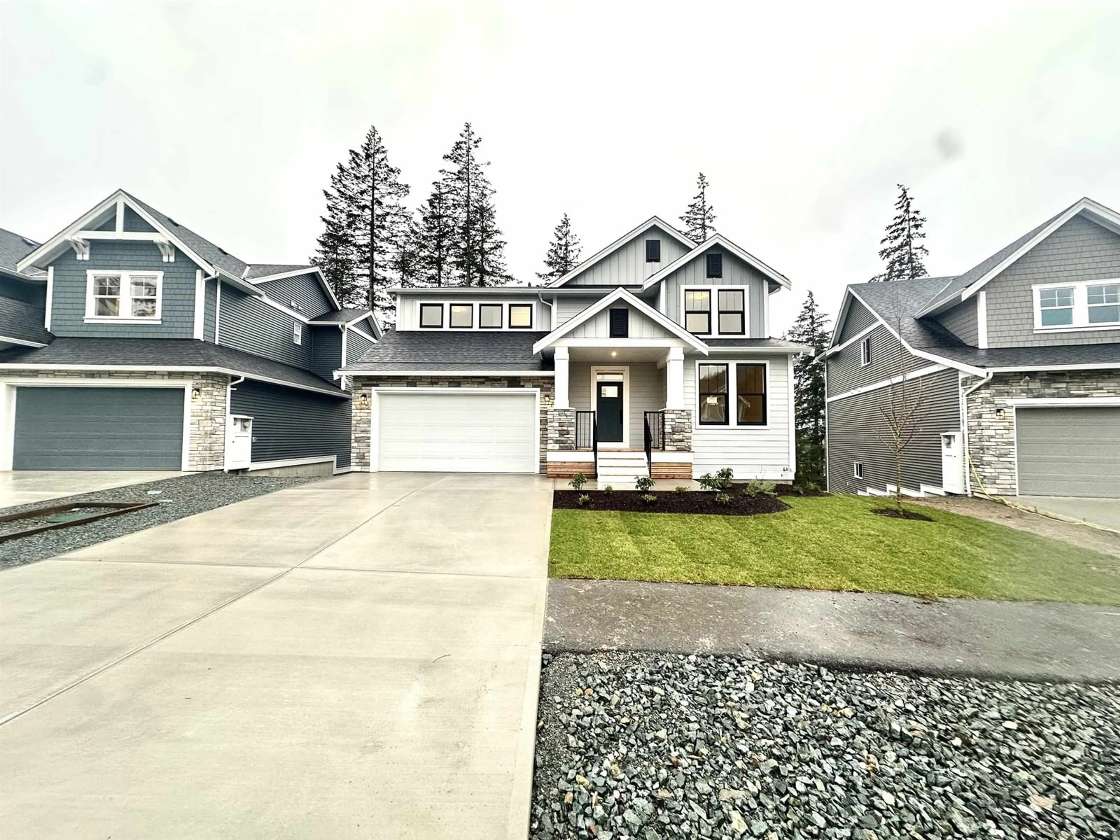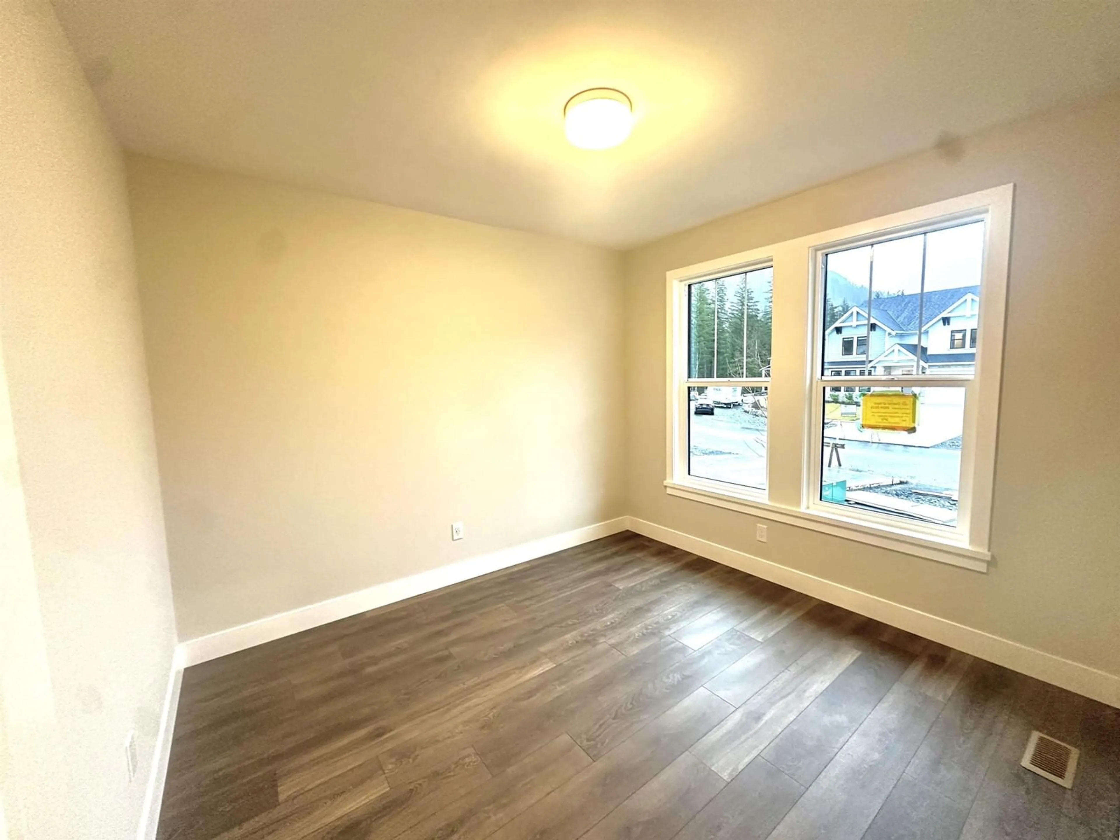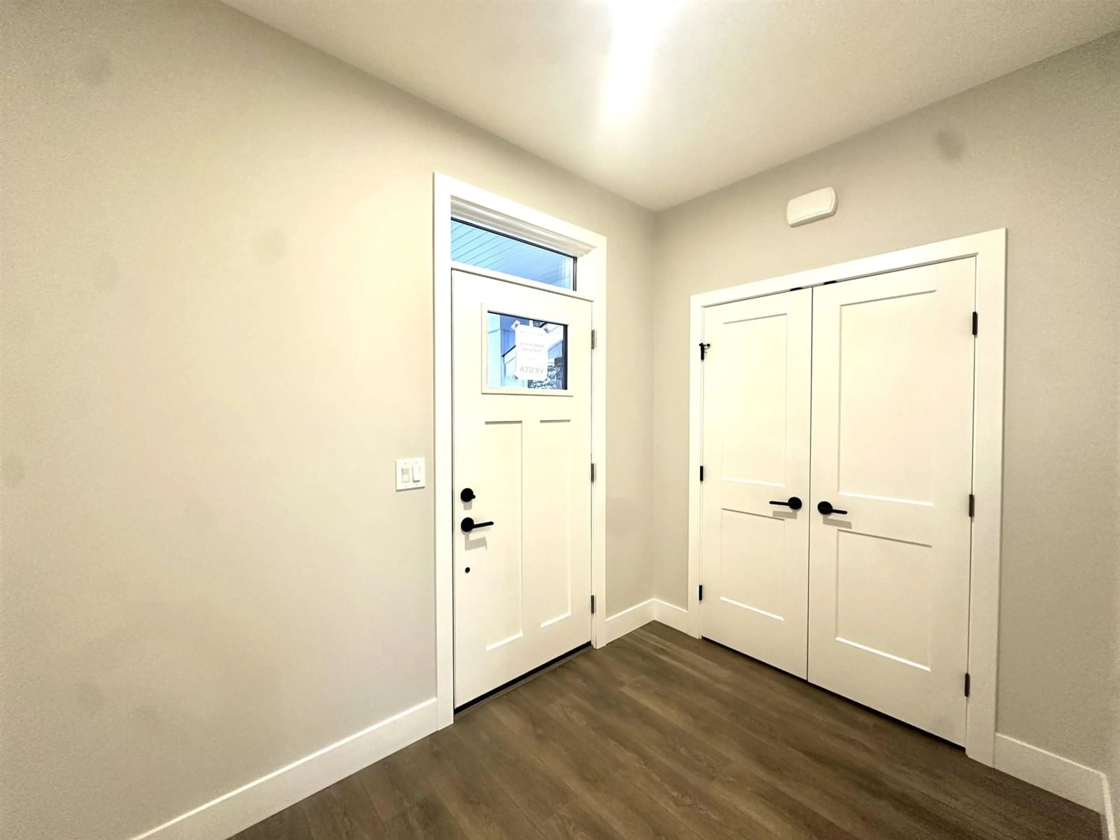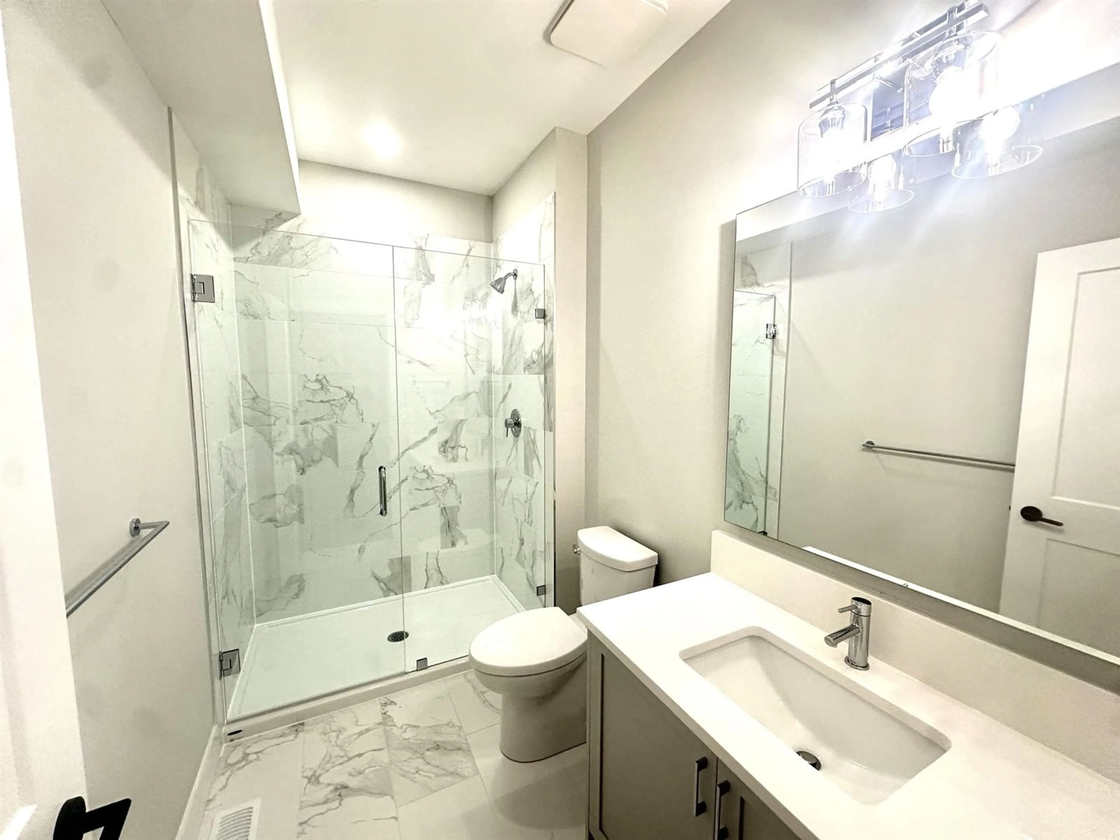1943 SPARROW HAWK PLACE, Agassiz, British Columbia V0M1A1
Contact us about this property
Highlights
Estimated valueThis is the price Wahi expects this property to sell for.
The calculation is powered by our Instant Home Value Estimate, which uses current market and property price trends to estimate your home’s value with a 90% accuracy rate.Not available
Price/Sqft$519/sqft
Monthly cost
Open Calculator
Description
Discover the perfect balance of modern comfort and natural beauty in this stunning home. This 2,252 sq. ft. craftsman-style home features a thoughtfully designed layout with the primary bedroom on the main floor, complete with its own private ensuite! With three bedrooms, three bathrooms, a den, and a separate laundry room, this home offers plenty of space for comfortable living. The bright, open-concept kitchen is equipped with SS appliances, and A/C ensures year-round comfort. Outside, enjoy your own yard, while the 1,625 sq. ft. unfinished basement provides endless possibilities to make the space your own. Located in a breathtaking mountain community Harrison Highlands this home is move-in ready! Visit the show home Fri-Sun from 12-4PM just enter Highlands Blvd, Kent, BC, into your GPS! (id:39198)
Property Details
Interior
Features
Main level Floor
Enclosed porch
11.5 x 9Den
10.4 x 11.5Mud room
7 x 12.1Great room
13.7 x 18Property History
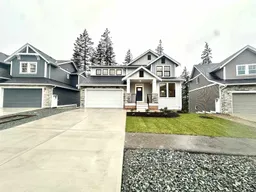 22
22
