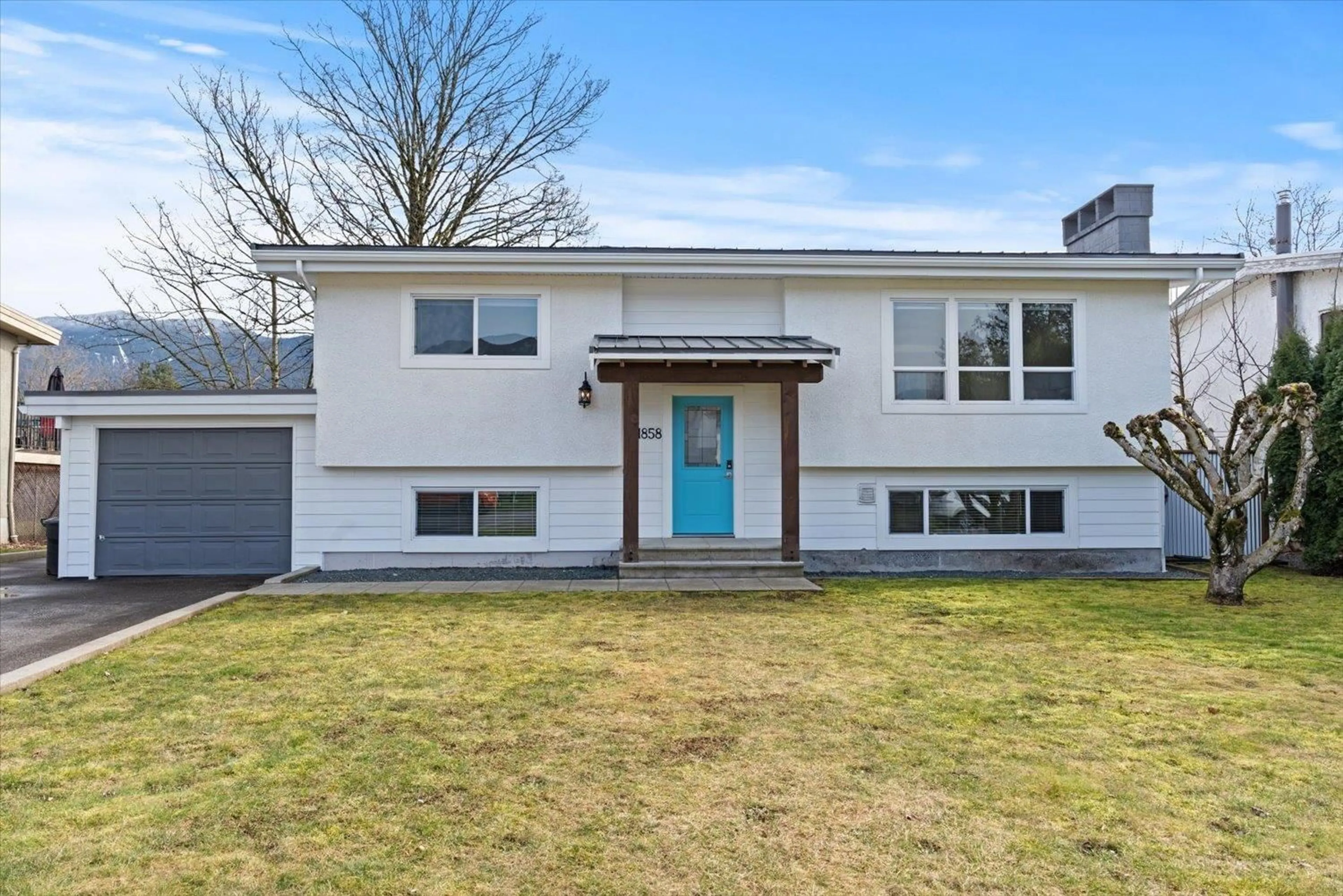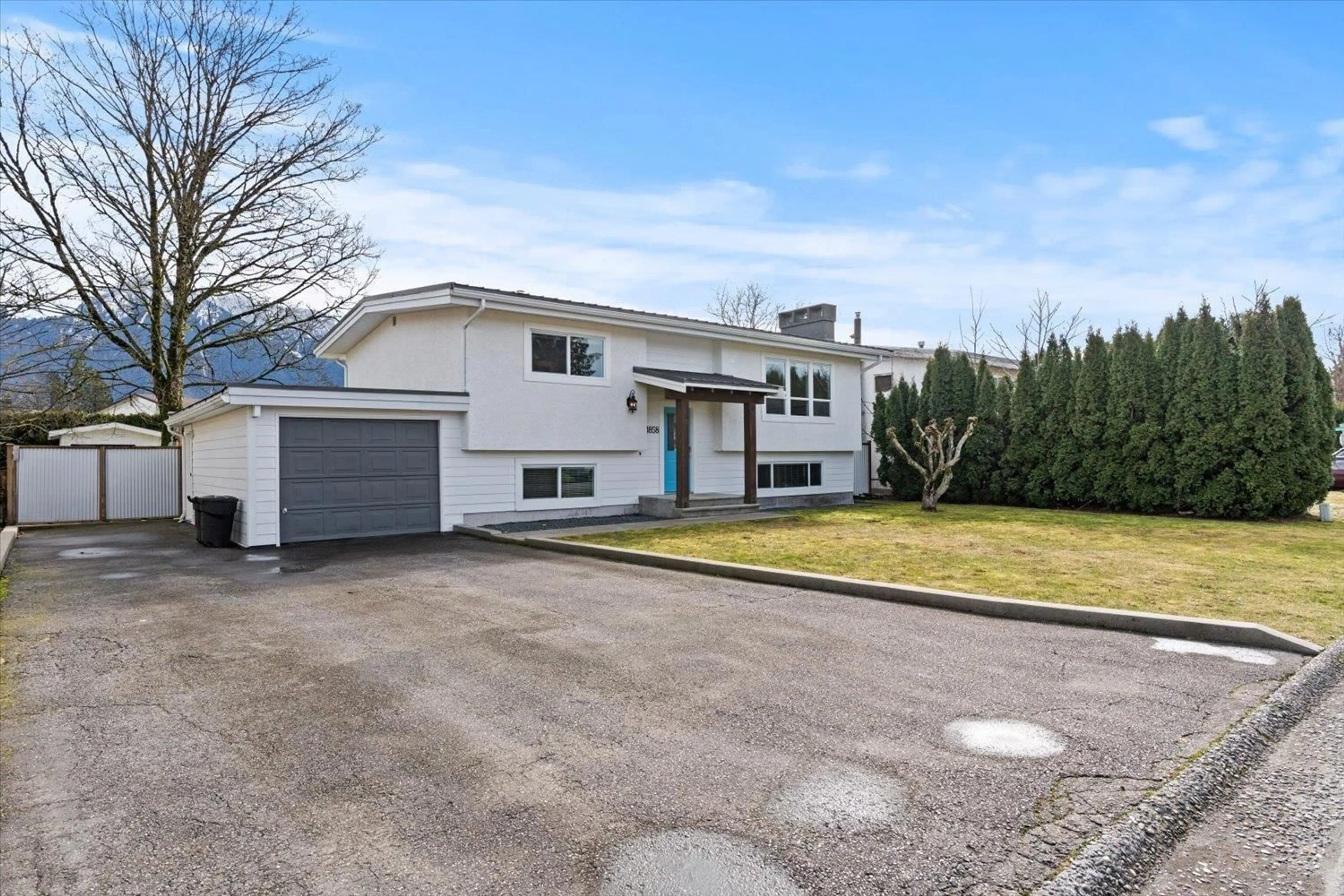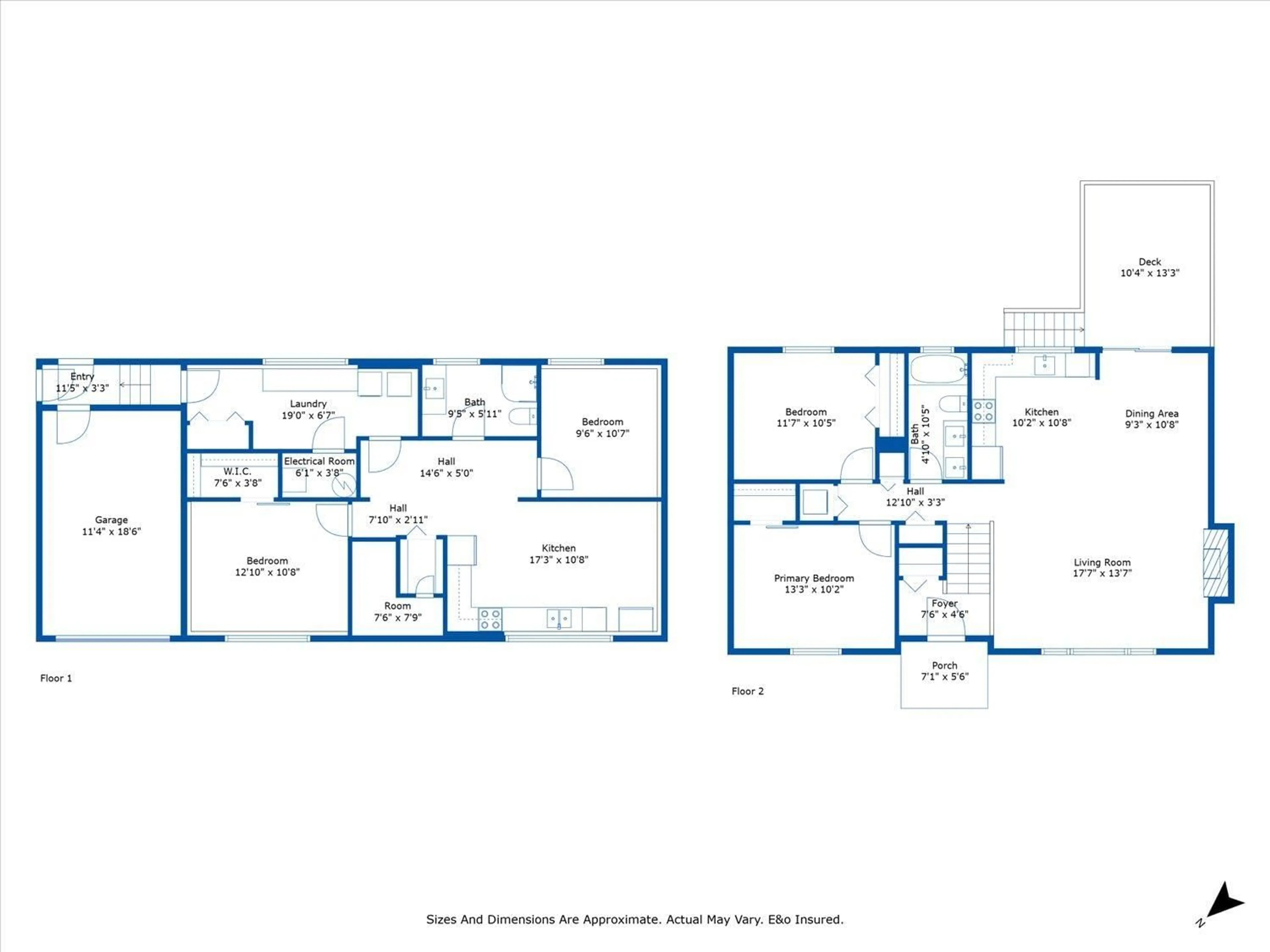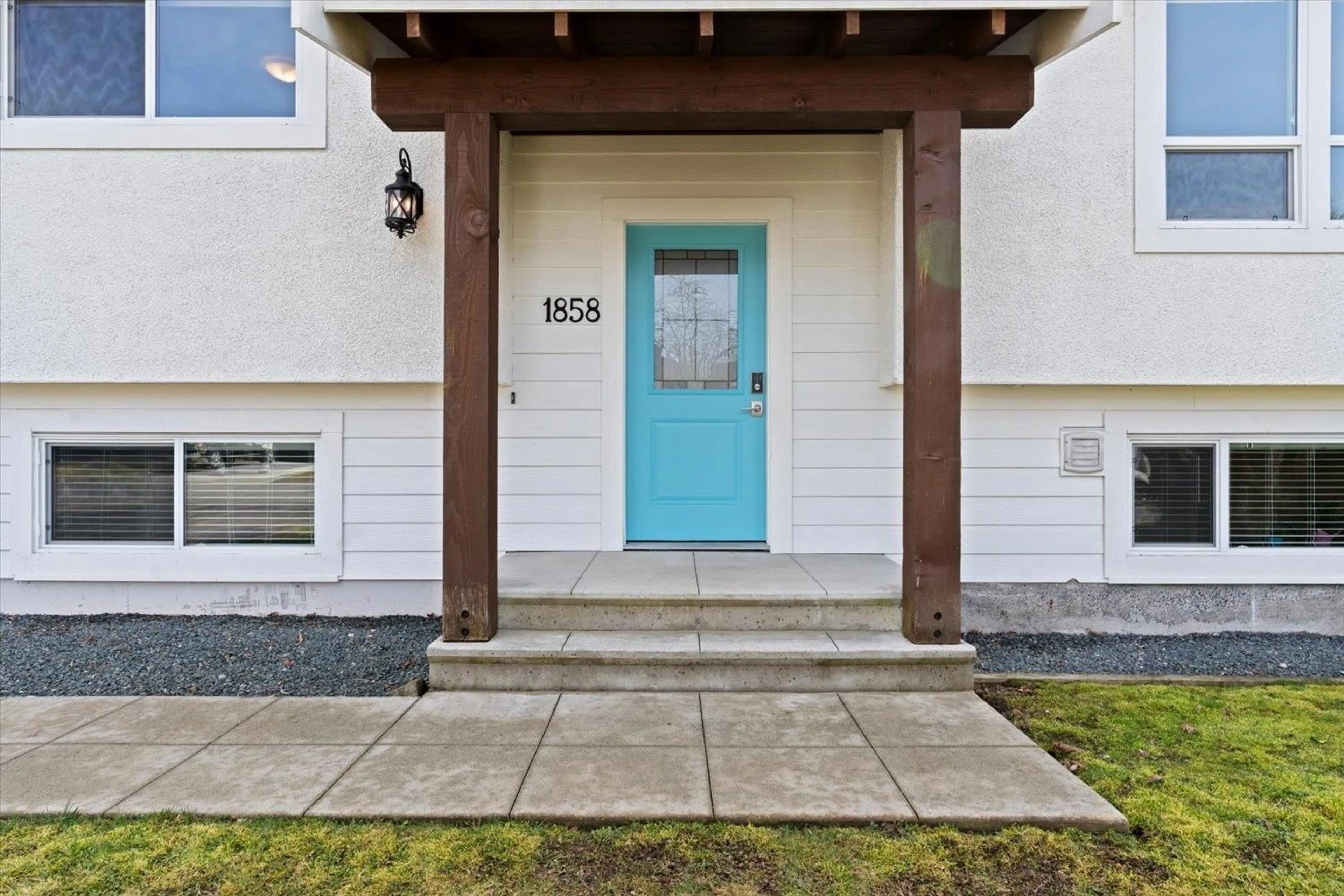1858 CAROLINE DRIVE, Agassiz, British Columbia V0M1A3
Contact us about this property
Highlights
Estimated ValueThis is the price Wahi expects this property to sell for.
The calculation is powered by our Instant Home Value Estimate, which uses current market and property price trends to estimate your home’s value with a 90% accuracy rate.Not available
Price/Sqft$410/sqft
Est. Mortgage$3,650/mo
Tax Amount (2024)$3,255/yr
Days On Market15 days
Description
Beautifully renovated home nestled on a quiet street in the desired town of Agassiz, with a 2 bedroom LEGAL SUITE. Split entry home with many quality renovations done in the recent years including, kitchens, bathrooms, light fixtures, flooring, mouldings and trims, a 6-year-old Duralock metal roof, windows, hot water tank, and furnace. Single garage with extra parking for RV or toys, generous lot size with a fully fenced flat and usable back yard with a good sized deck to take in the breathtaking views of Mt. Cheam! Minutes from schools, stores, Harrison Lake and the golf course. This home offers a perfect mix of comfort, privacy, and location! Make this you're new home before its gone! (id:39198)
Property Details
Interior
Features
Lower level Floor
Bedroom 4
10.7 x 9.6Laundry room
19 x 6.7Kitchen
17.3 x 10.8Bedroom 3
12.1 x 10.8Property History
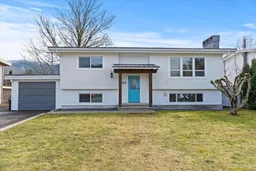 36
36
