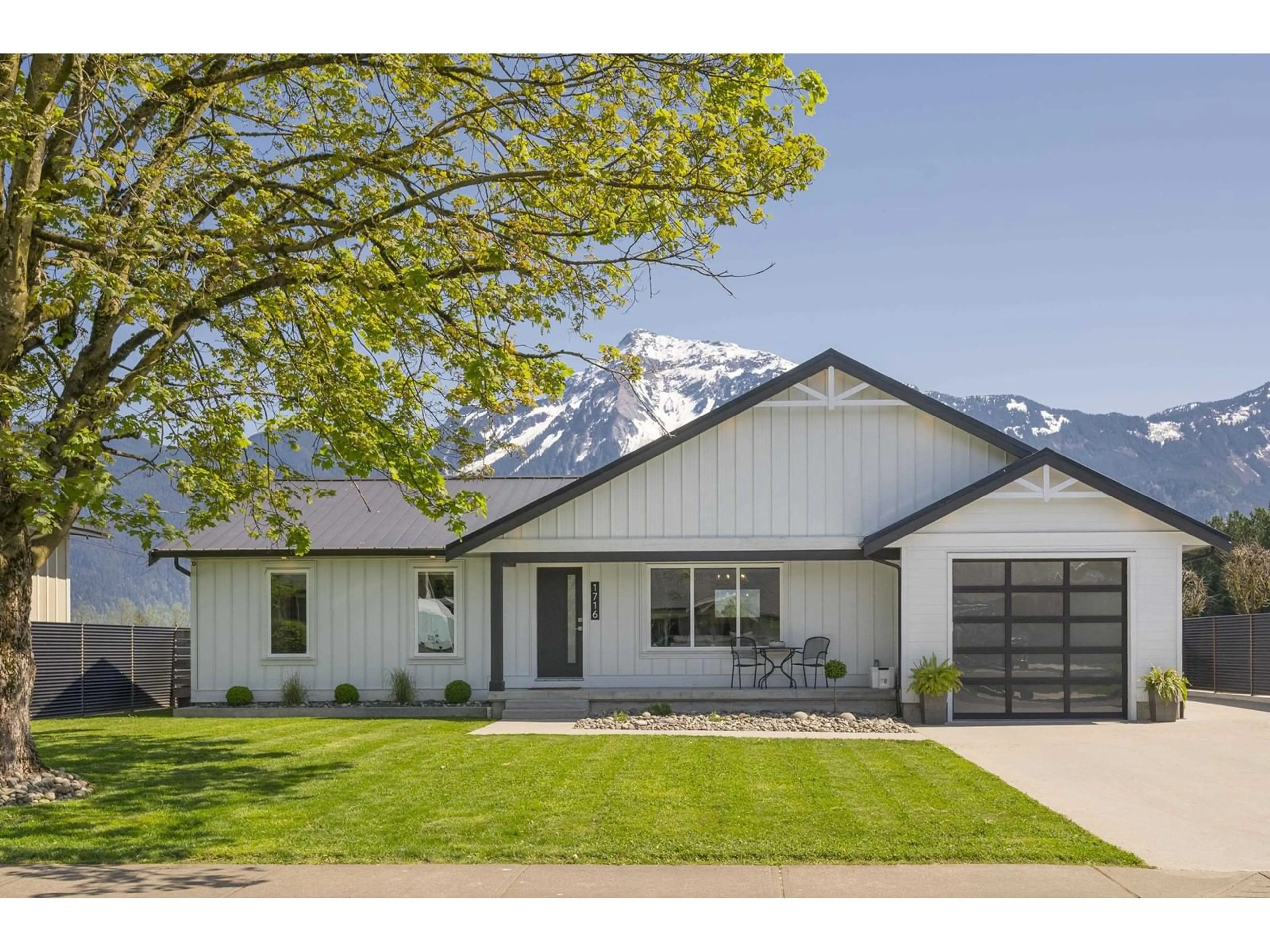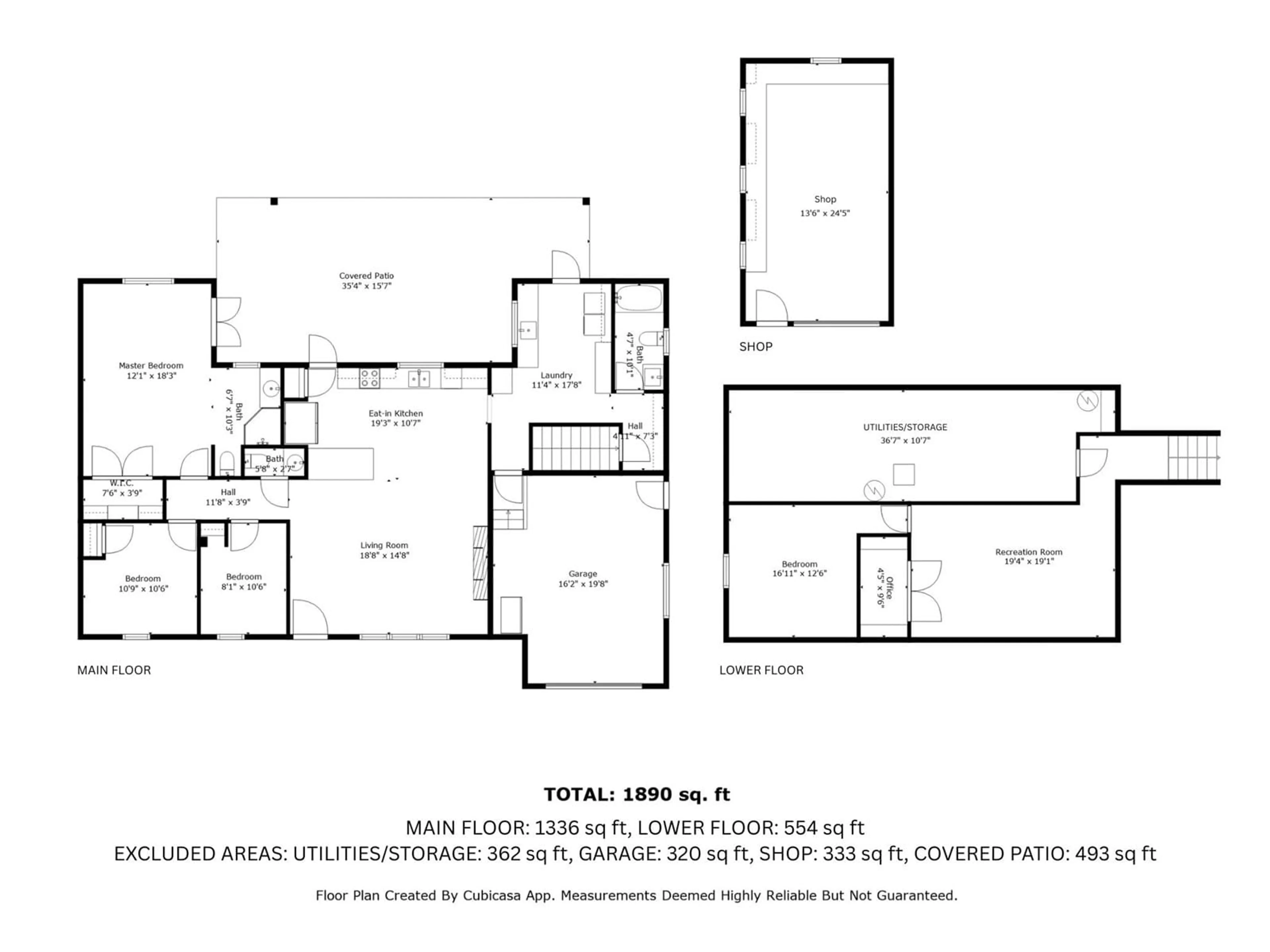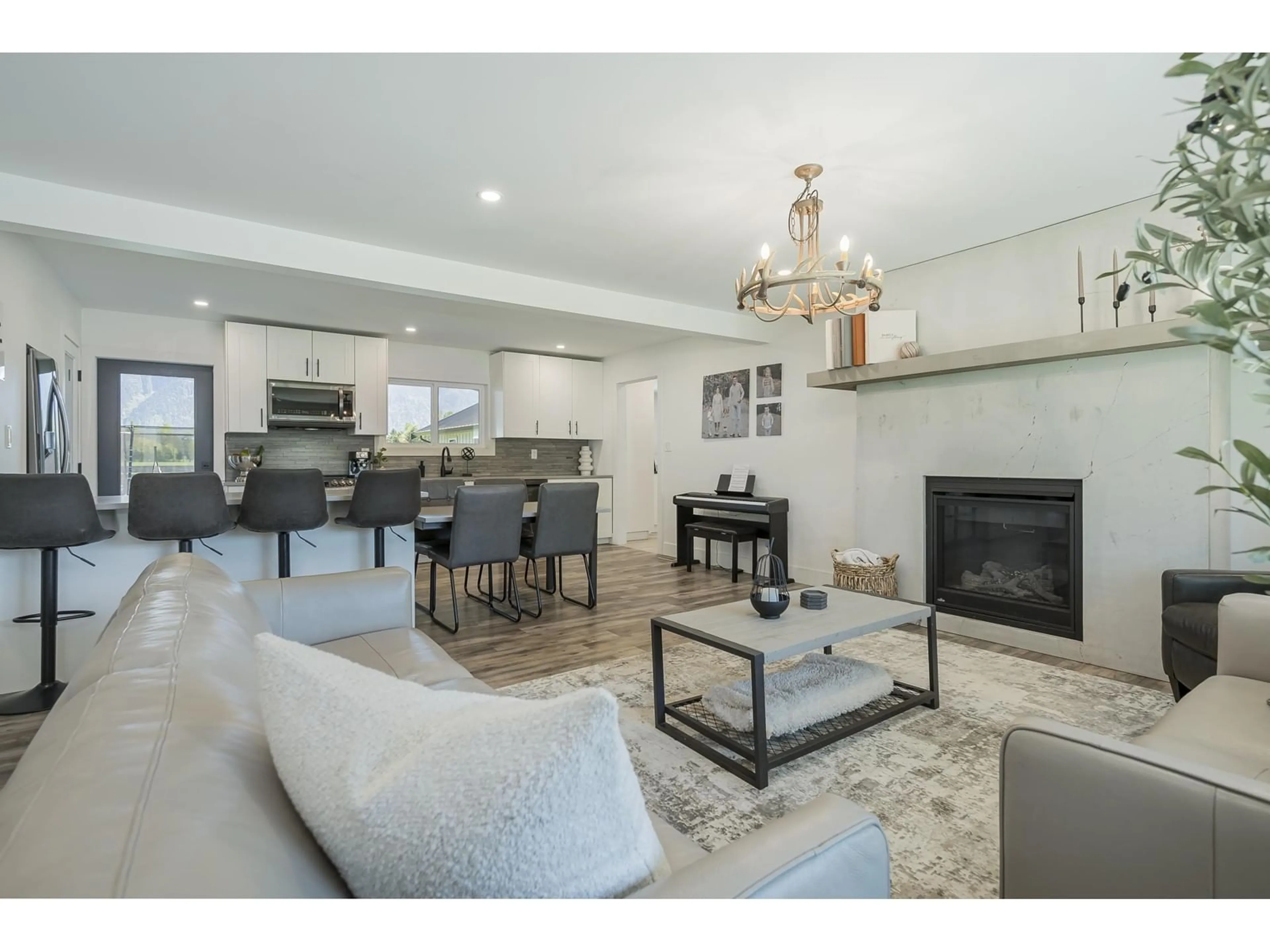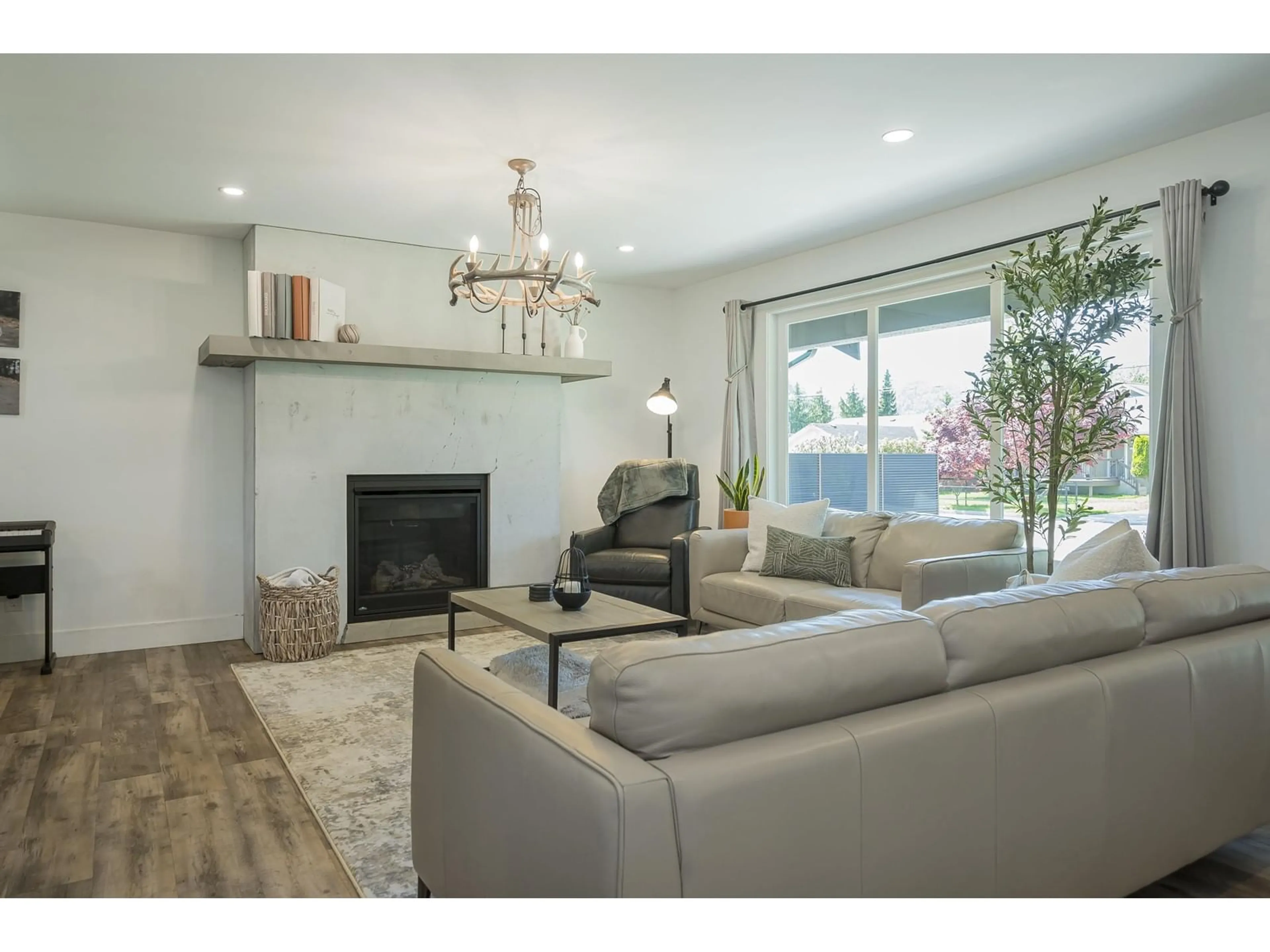1716 AGASSIZ AVENUE, Agassiz, British Columbia V0M1A3
Contact us about this property
Highlights
Estimated valueThis is the price Wahi expects this property to sell for.
The calculation is powered by our Instant Home Value Estimate, which uses current market and property price trends to estimate your home’s value with a 90% accuracy rate.Not available
Price/Sqft$581/sqft
Monthly cost
Open Calculator
Description
Fully renovated rancher backing farmland with unbeatable views of Mt. Cheam. This 4 bed, 2.5 bath home was completely redone in 2020 "“ including electrical, plumbing, drywall, and more. Features an open floor plan, generously sized master bed, and AC for year round comfort. 50-year metal roof, metal siding and soffits for low-maintenance living. Fully fenced yard with large covered concrete patio, NG hookup, raised steel garden boxes, pop-up irrigation on the front lawn, and a playhouse for the kids. The detached insulated shop (16'x28') and RV parking provides plenty of room for toys. Located on one of Agassiz's nicest streets w/ good walkability to the town, the community rec centre, Agassiz Elementary/Secondary, and access to over 5km of trails through farmland. Move in and enjoy the best view in the Valley! (id:39198)
Property Details
Interior
Features
Main level Floor
Living room
18.6 x 14.8Kitchen
19.2 x 10.7Bedroom 2
8.3 x 10.6Bedroom 3
10.7 x 10.6Property History
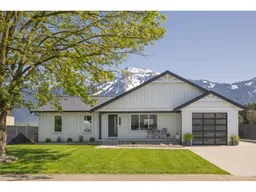 33
33
