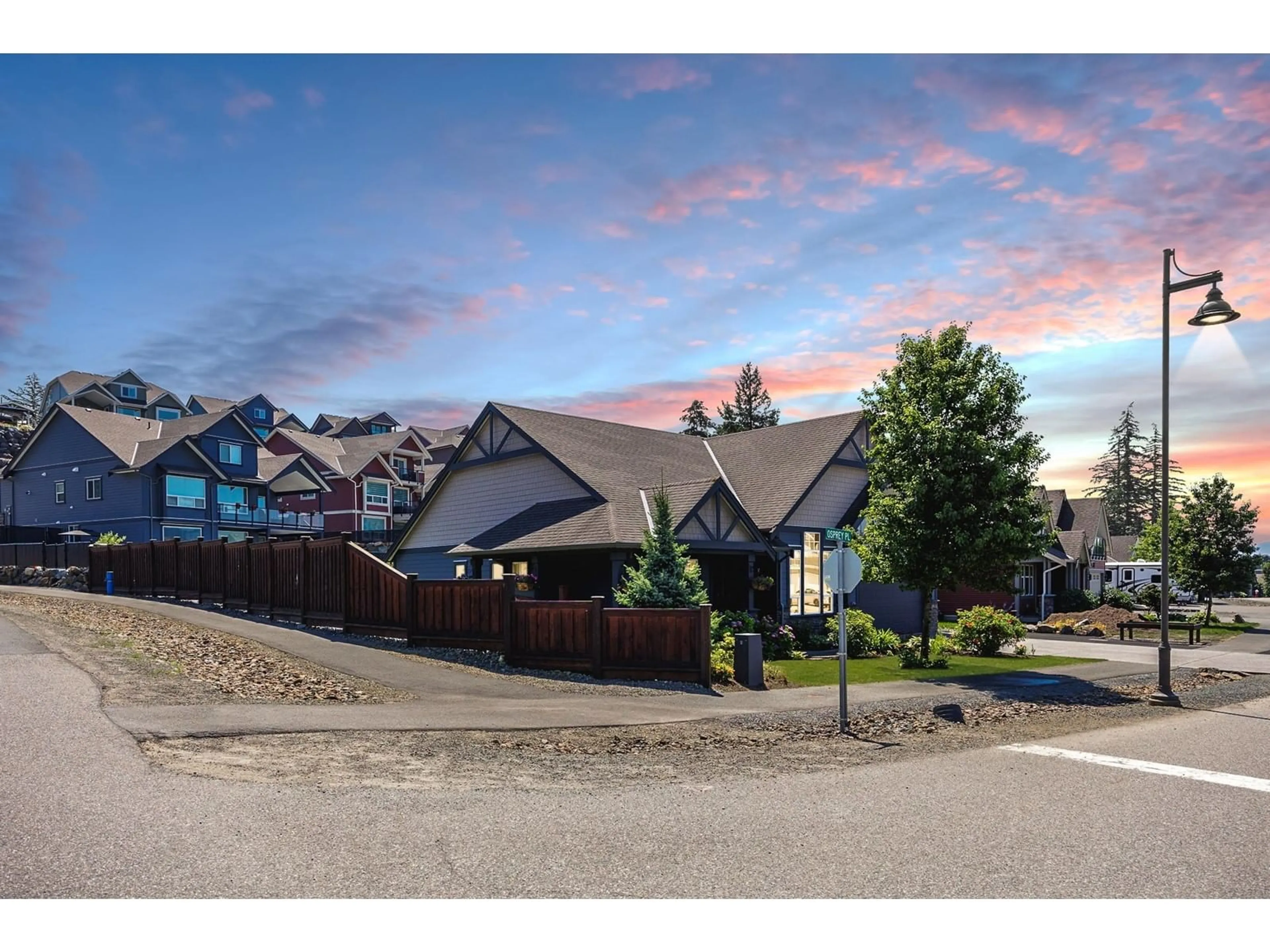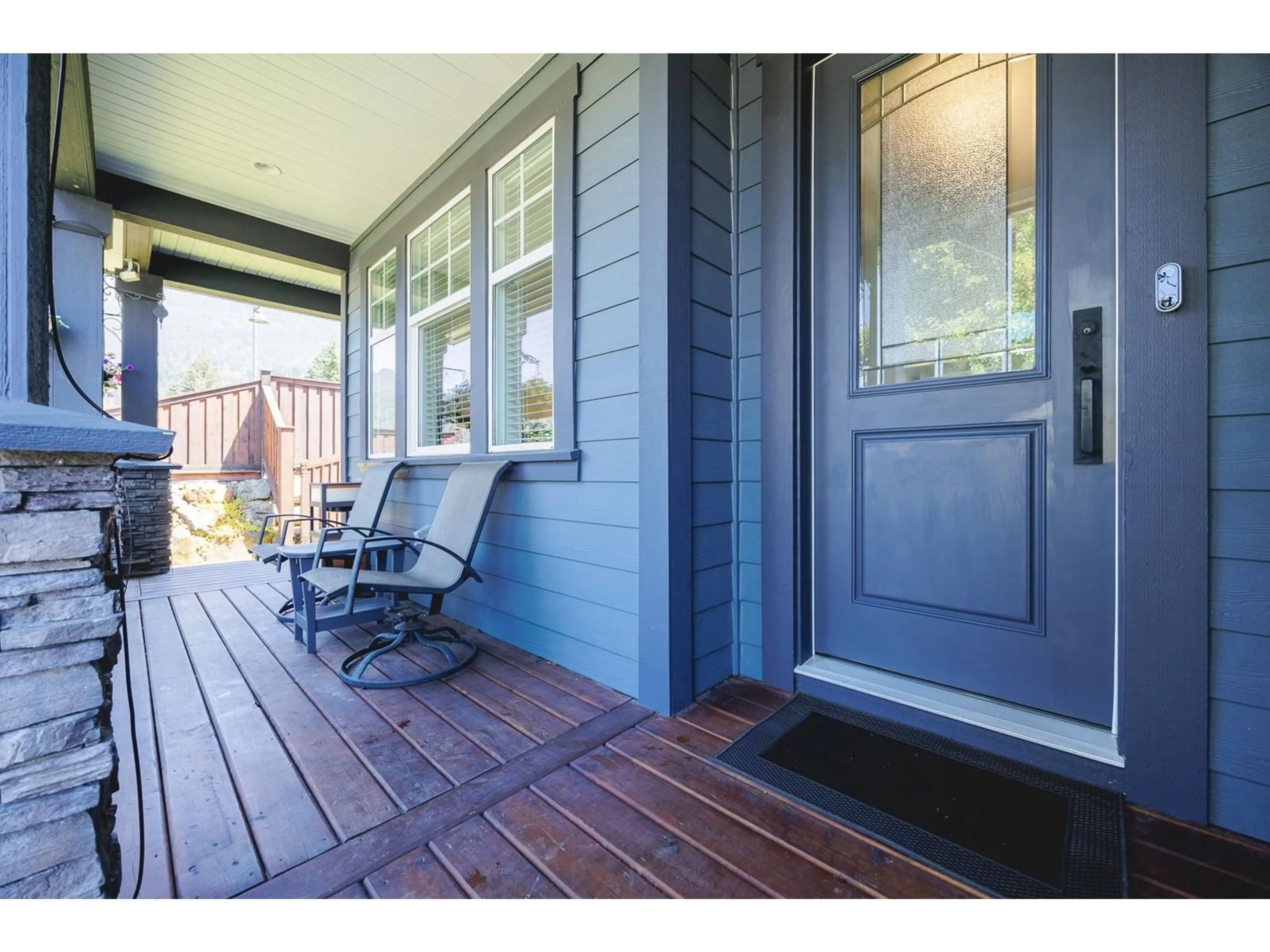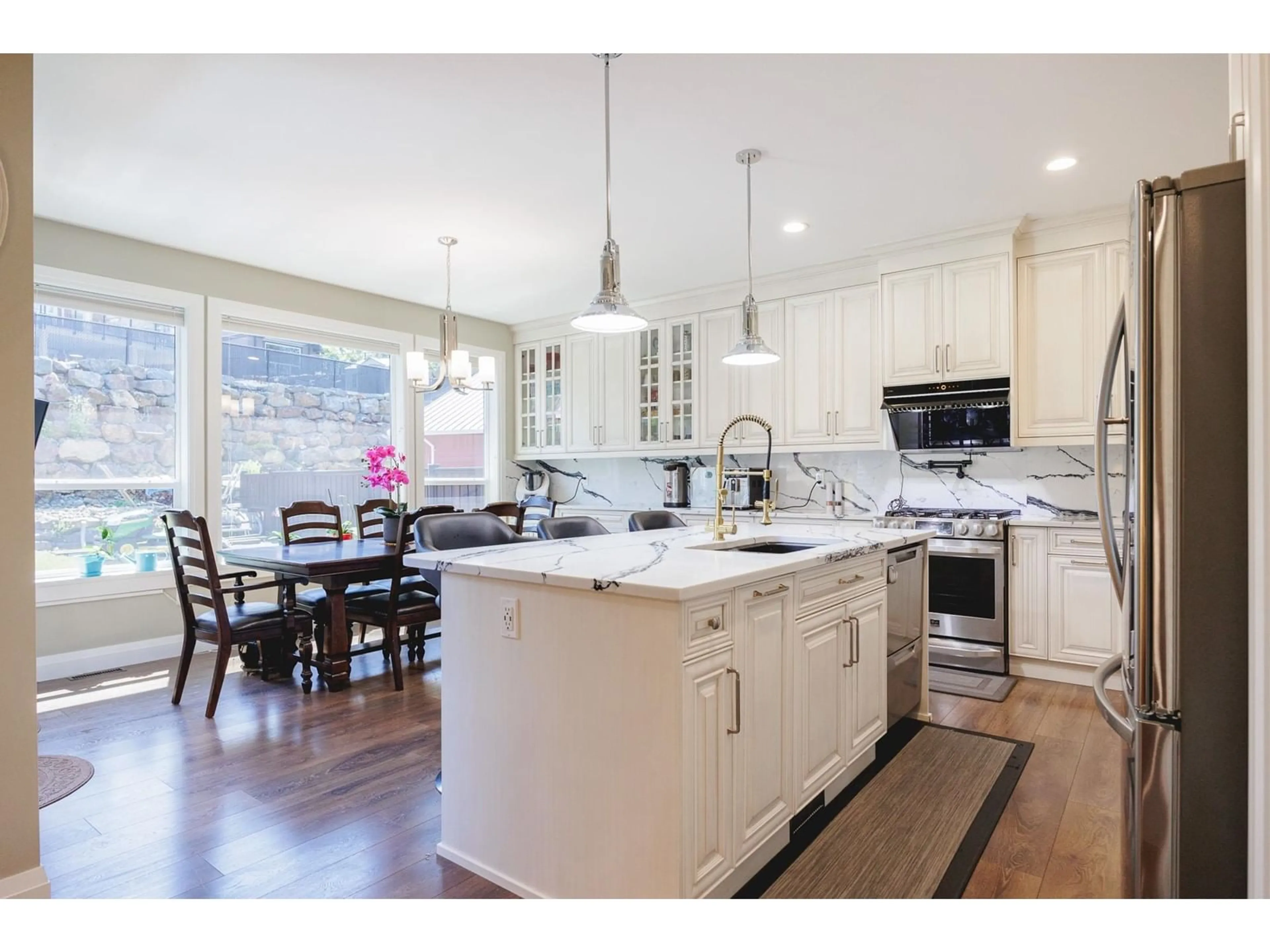1500 OSPREY PLACE|Mt Woodside, Agassiz, British Columbia V0M1A1
Contact us about this property
Highlights
Estimated ValueThis is the price Wahi expects this property to sell for.
The calculation is powered by our Instant Home Value Estimate, which uses current market and property price trends to estimate your home’s value with a 90% accuracy rate.Not available
Price/Sqft$529/sqft
Est. Mortgage$4,849/mo
Tax Amount ()-
Days On Market1 day
Description
Welcome home! Nestled amidst the whisper-quiet community of Mt Woodside, this STUNNING Executive Home features an extensive list of upgrades, as well as a completely-flat 10,110 square foot lot! This entertainer's dream features a lavish Primary Bedroom on the main floor with exclusive backyard access, an elegant LED fireplace, private ensuite with radiant heating, fully-customizable accent lighting, gold-accent hardware, Jaccuzi tub and Executive Shower with misting system, plus backlit mirrors in every Bathroom. This open-concept home features peaked ceilings in the Great Room, solar privacy window film throughout, a Heat Pump for year-round comfort and an abundance of parking for all of your toys! Take our Matterport tour 24/7! (id:39198)
Property Details
Interior
Features
Above Floor
Bedroom 3
15 ft x 12 ftOther
12 ft x 11 ftExterior
Parking
Garage spaces 2
Garage type Garage
Other parking spaces 0
Total parking spaces 2
Property History
 40
40



