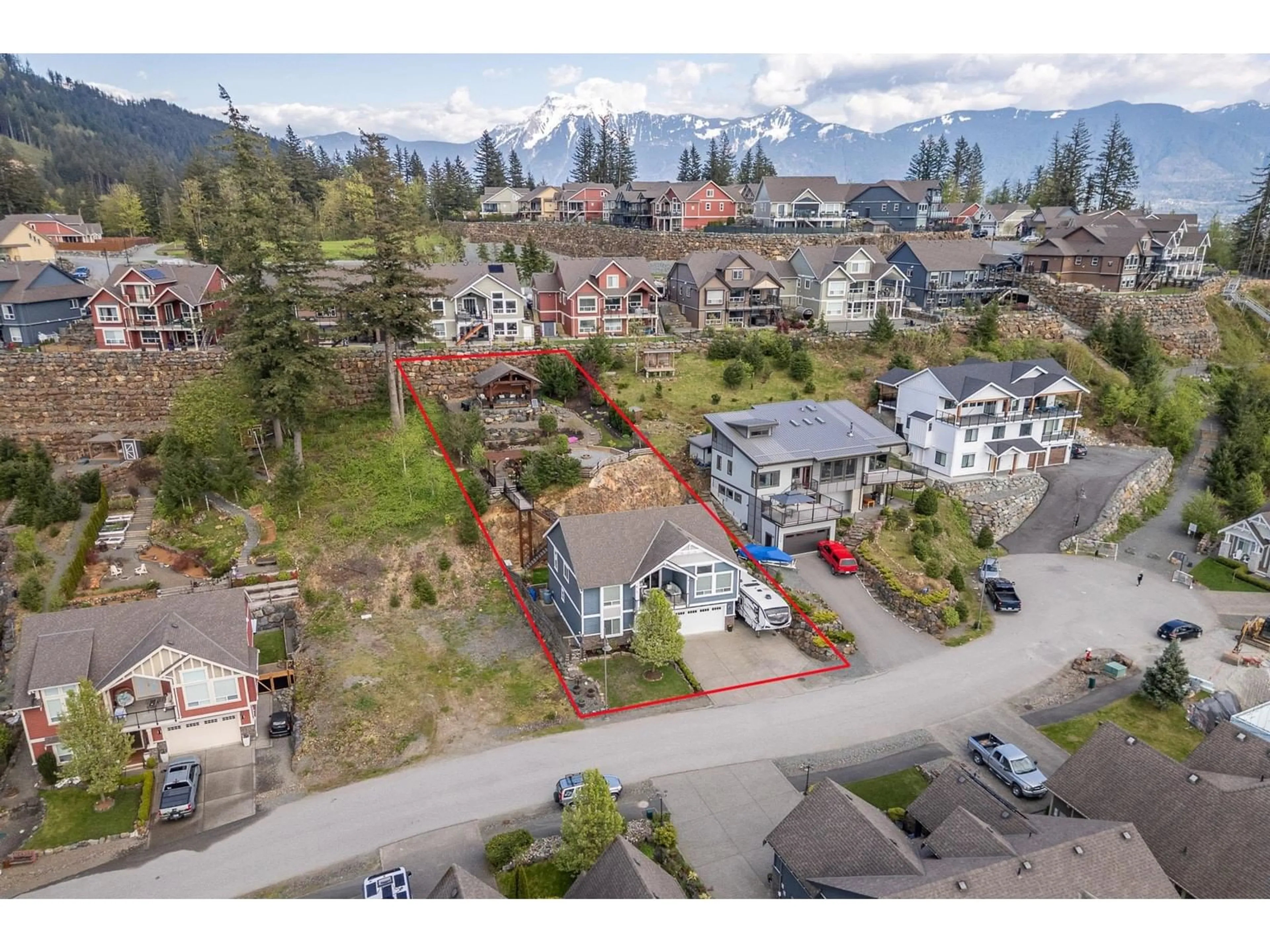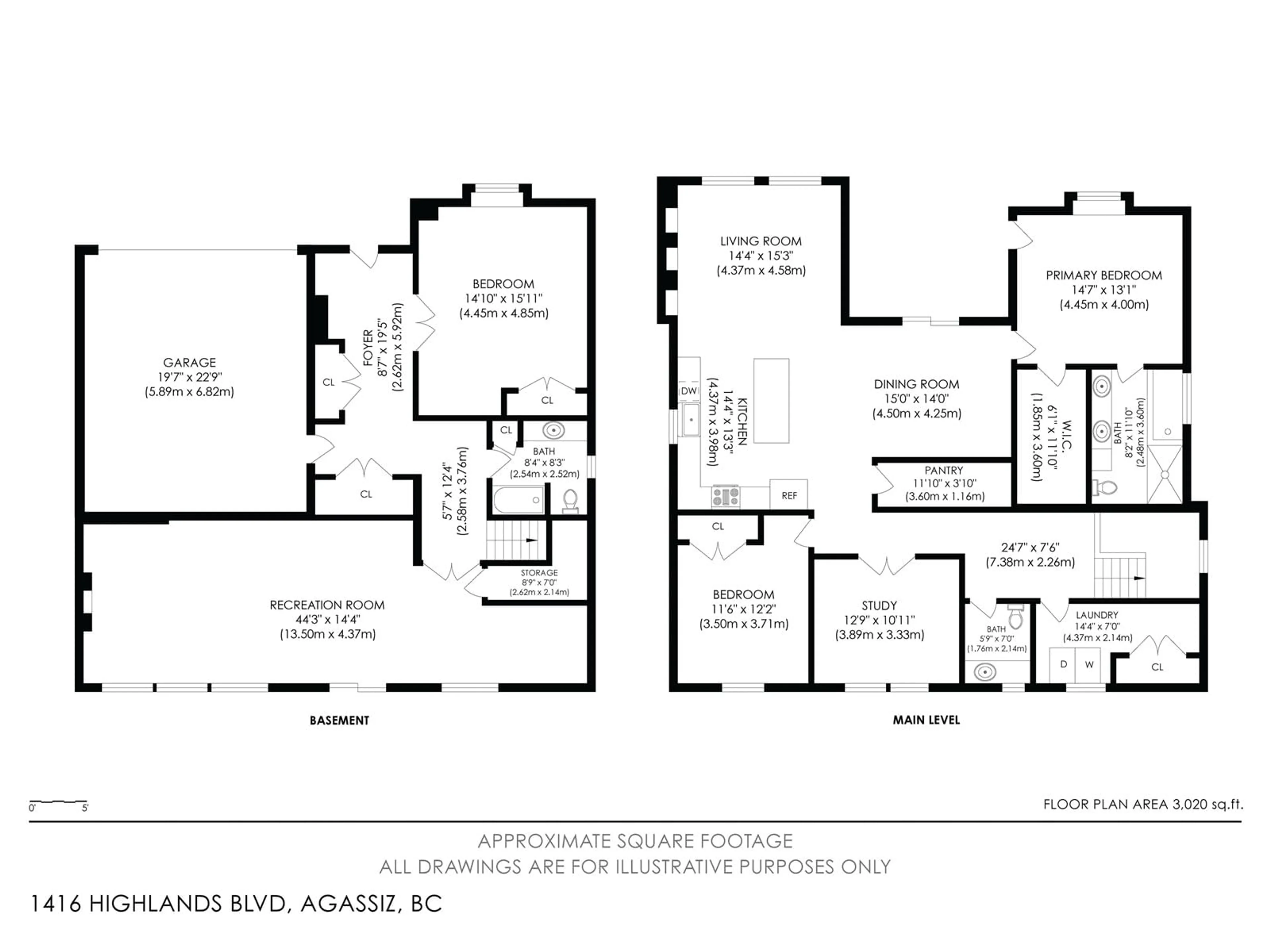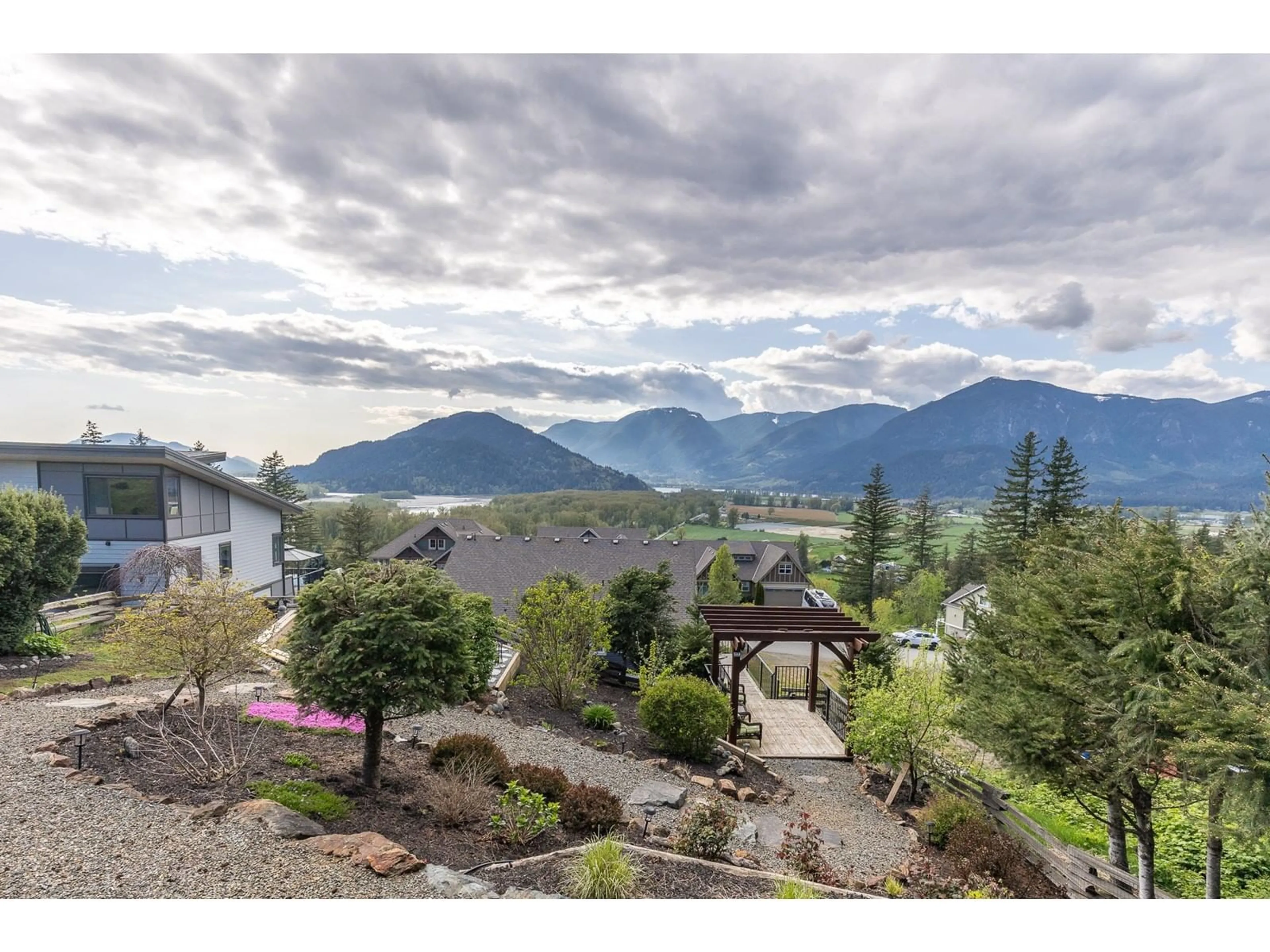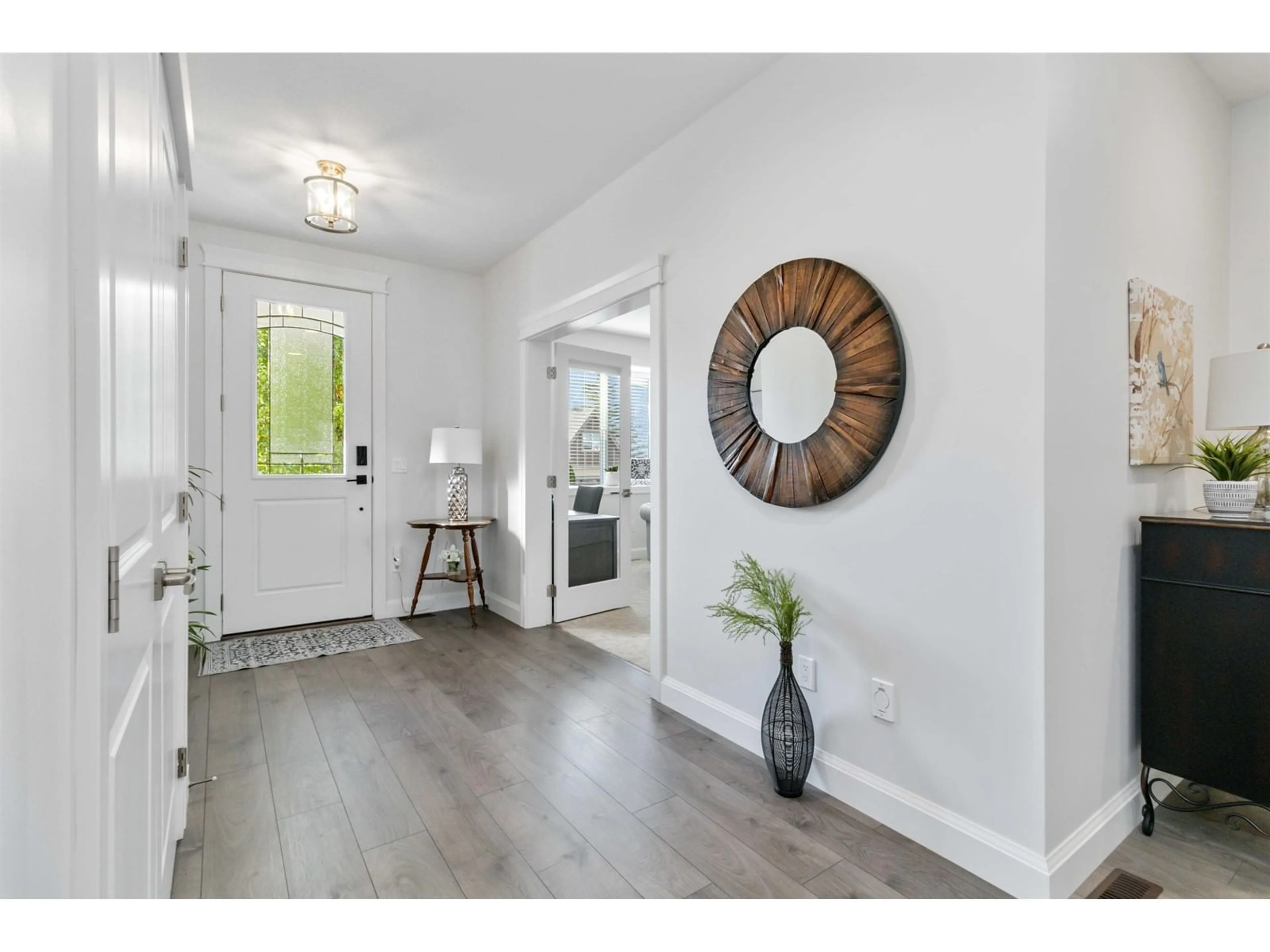1416 HIGHLANDS BOULEVARD, Agassiz, British Columbia V0M1A1
Contact us about this property
Highlights
Estimated ValueThis is the price Wahi expects this property to sell for.
The calculation is powered by our Instant Home Value Estimate, which uses current market and property price trends to estimate your home’s value with a 90% accuracy rate.Not available
Price/Sqft$410/sqft
Est. Mortgage$5,325/mo
Tax Amount (2024)$4,376/yr
Days On Market41 days
Description
Unique 4-bdrm custom home in Harrison Highlands w/panoramic views. On a 13,018 sq. ft. lot, this 3,056 sq. ft. home blends luxury & practicality. Magical garden leads to a log-framed gazebo w/outdoor kitchen, perfect for enjoying stunning sunsets/mtn/valley/river views. Family rm w/vaulted ceilings & gas FP flows into a gourmet kitchen w/upgraded cabinets, quartz counters, large island, high-end appls, & W.I. pantry. Primary bdrm w/vaulted ceilings & ensuite w/in-floor heating, plus dining rm, open to private covered deck w/views. Downstairs: lrg bdrm, bath, huge rec rm w/gas FP & yard access. Extras: 30 AMP RV prkg, gas BBQ hook up, generator, gemstone lighting, A/C, shed, crawl space, oversized garage. (id:39198)
Property Details
Interior
Features
Main level Floor
Kitchen
14.3 x 13.3Living room
14.3 x 15.3Dining room
15 x 14Primary Bedroom
14.5 x 13.1Property History
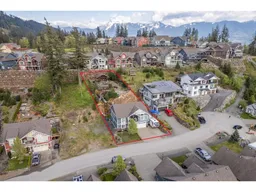 40
40
