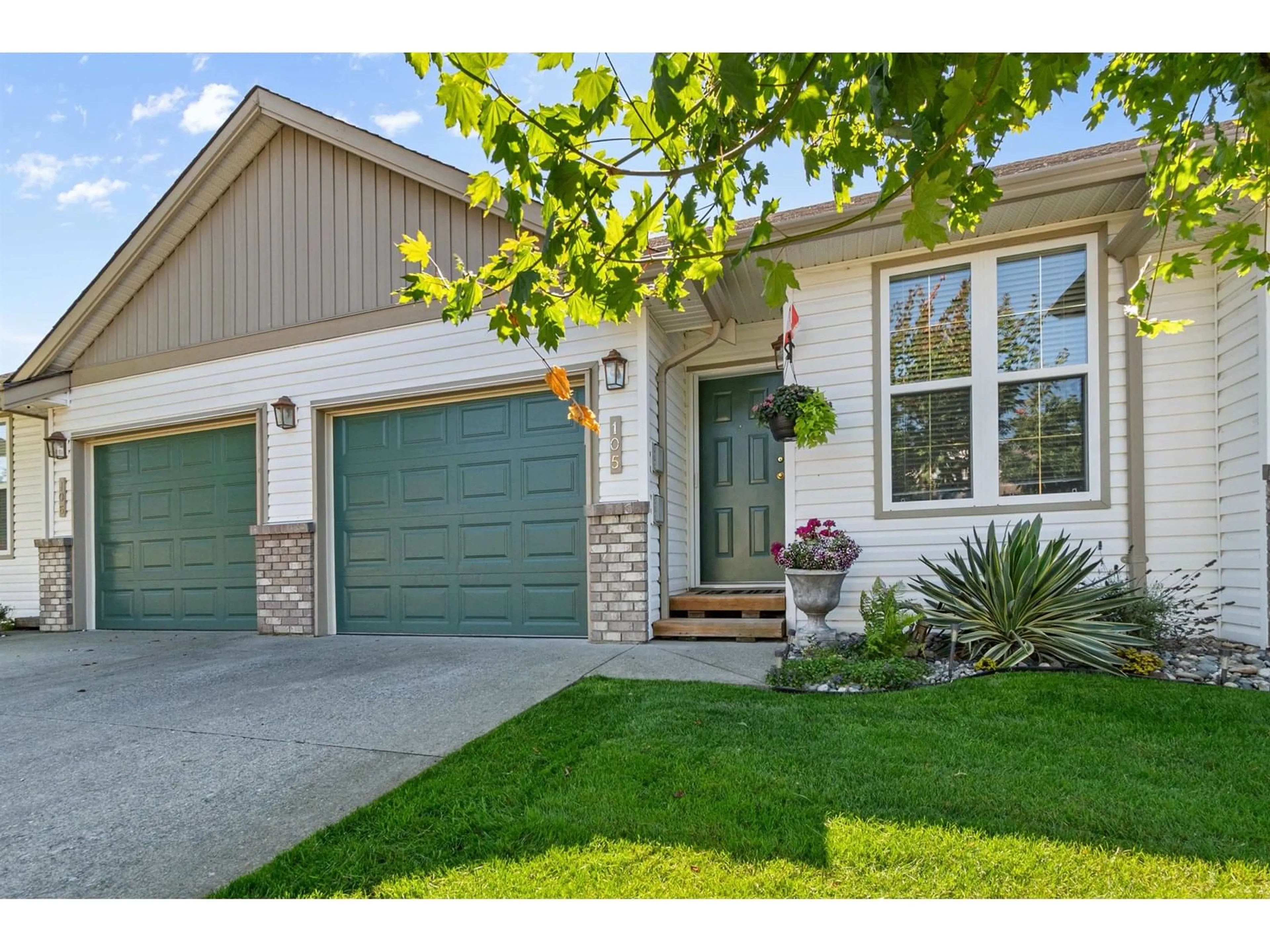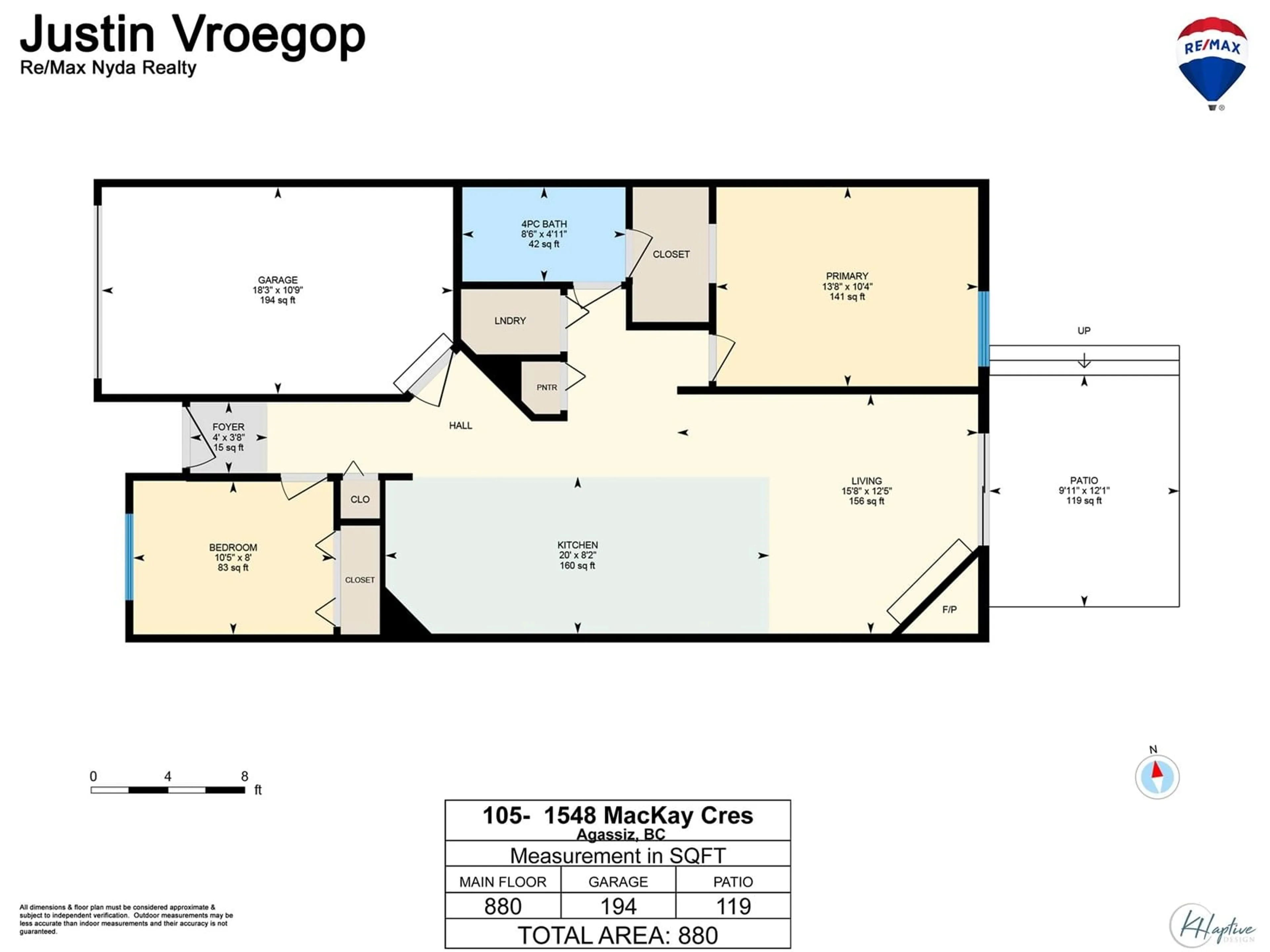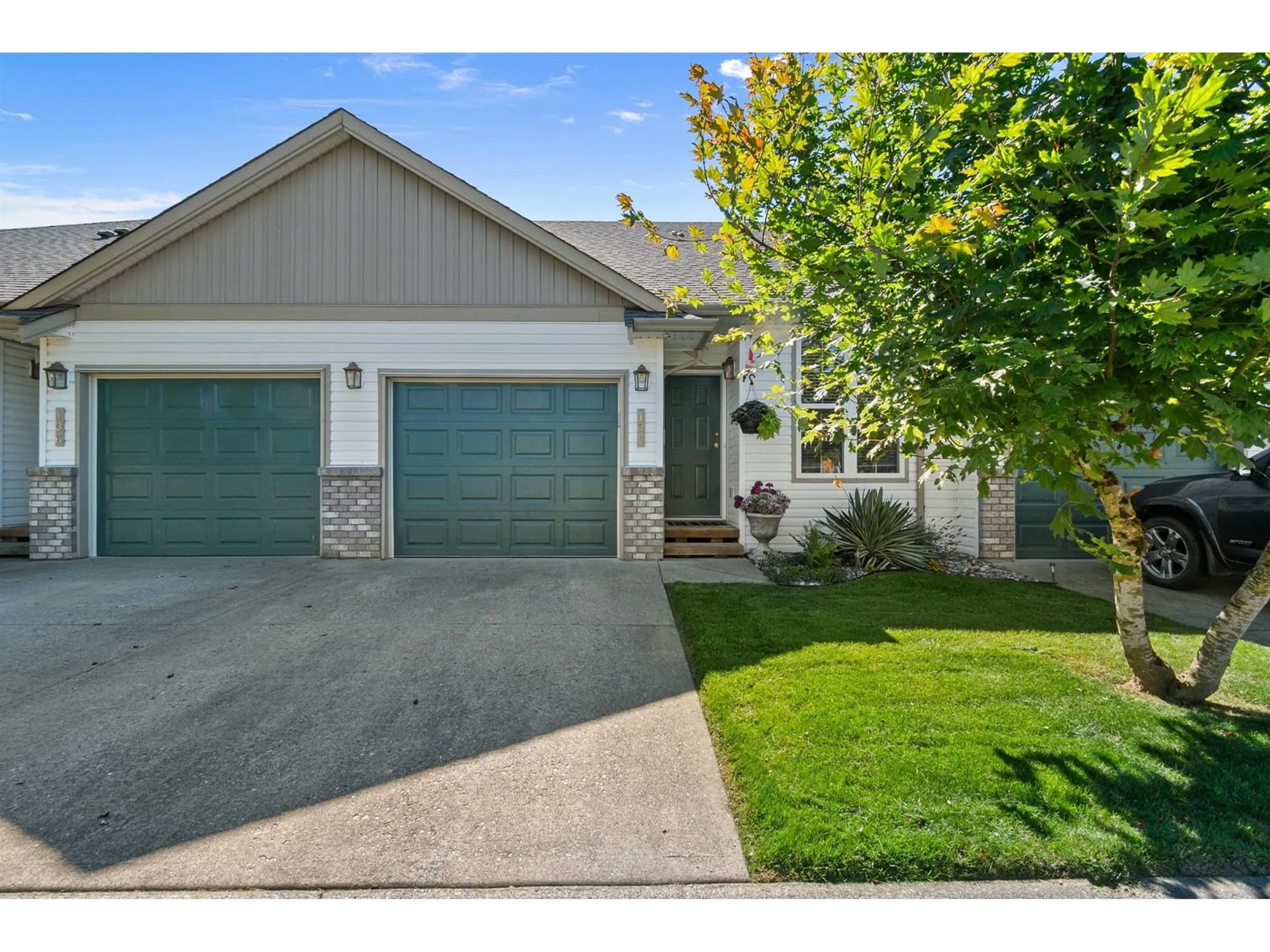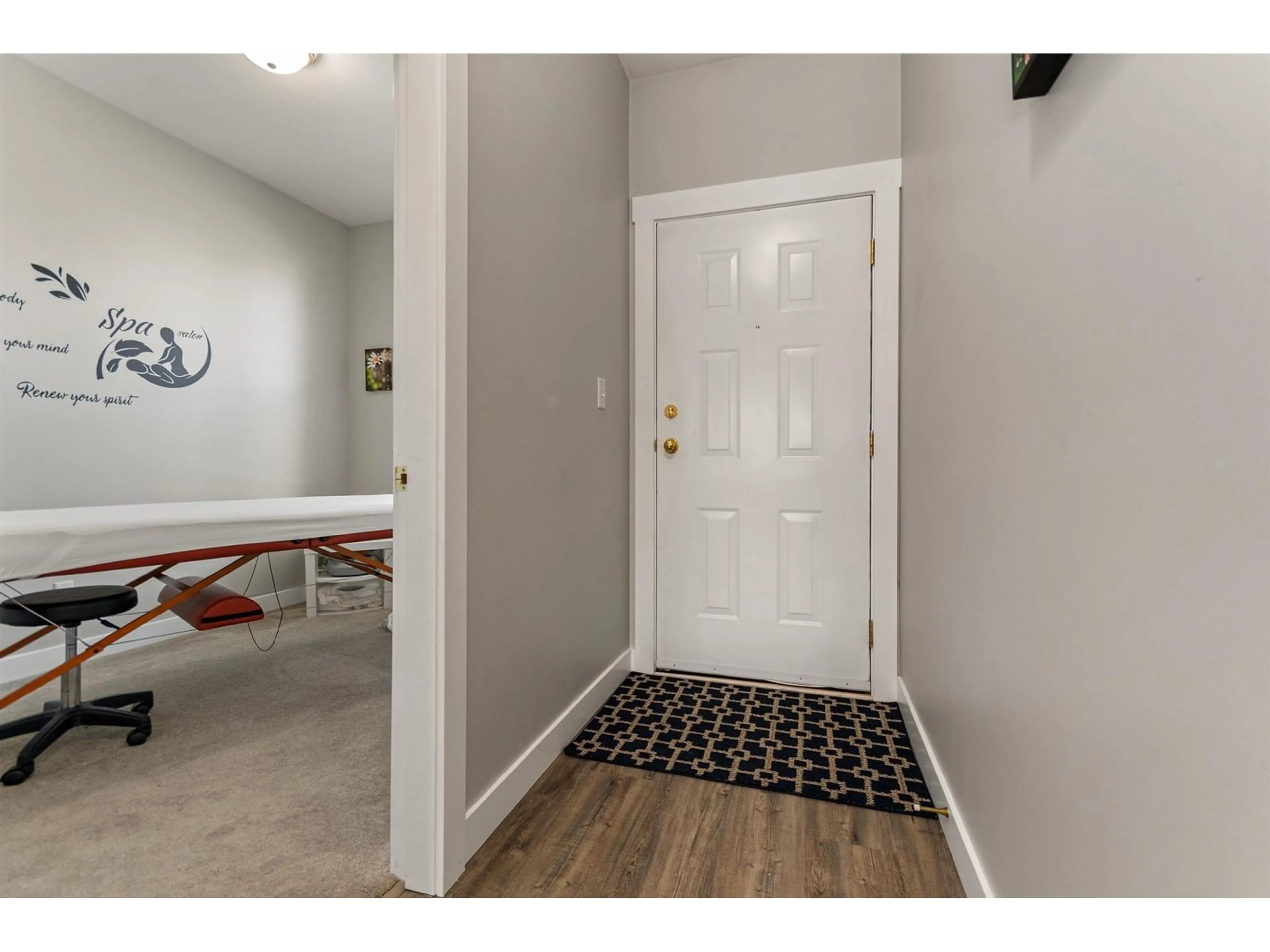105 - 1548 MACKAY CRESCENT, Agassiz, British Columbia V0M1A3
Contact us about this property
Highlights
Estimated valueThis is the price Wahi expects this property to sell for.
The calculation is powered by our Instant Home Value Estimate, which uses current market and property price trends to estimate your home’s value with a 90% accuracy rate.Not available
Price/Sqft$511/sqft
Monthly cost
Open Calculator
Description
Nestled in a quiet, well-maintained complex, this charming townhome offers comfortable and low-maintenance living for those aged 55 and over. Featuring 2 bedrooms and 1 bathroom, the layout is thoughtfully designed with convenience in mind-everything you need is on one level. Step inside to find a bright, open concept kitchen that flow: right through the living room and onto the new patio area. The kitchen is functional and welcoming, offering ample cabinet space. Enjoy your morning coffee or evening tea on the private patio, surrounded by mature landscaping and peaceful green space. Additional highlights include a new minisplit unit that provides both heating and cooling, single car garage, and a spacious primary bedroom with a walk through closet and bathroom. Come check it out today! (id:39198)
Property Details
Interior
Features
Main level Floor
Foyer
4 x 3.8Bedroom 2
10.4 x 8Kitchen
20 x 8.2Great room
15.6 x 12.5Condo Details
Inclusions
Property History
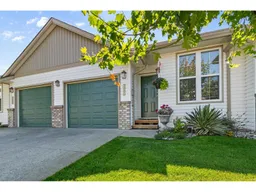 31
31
