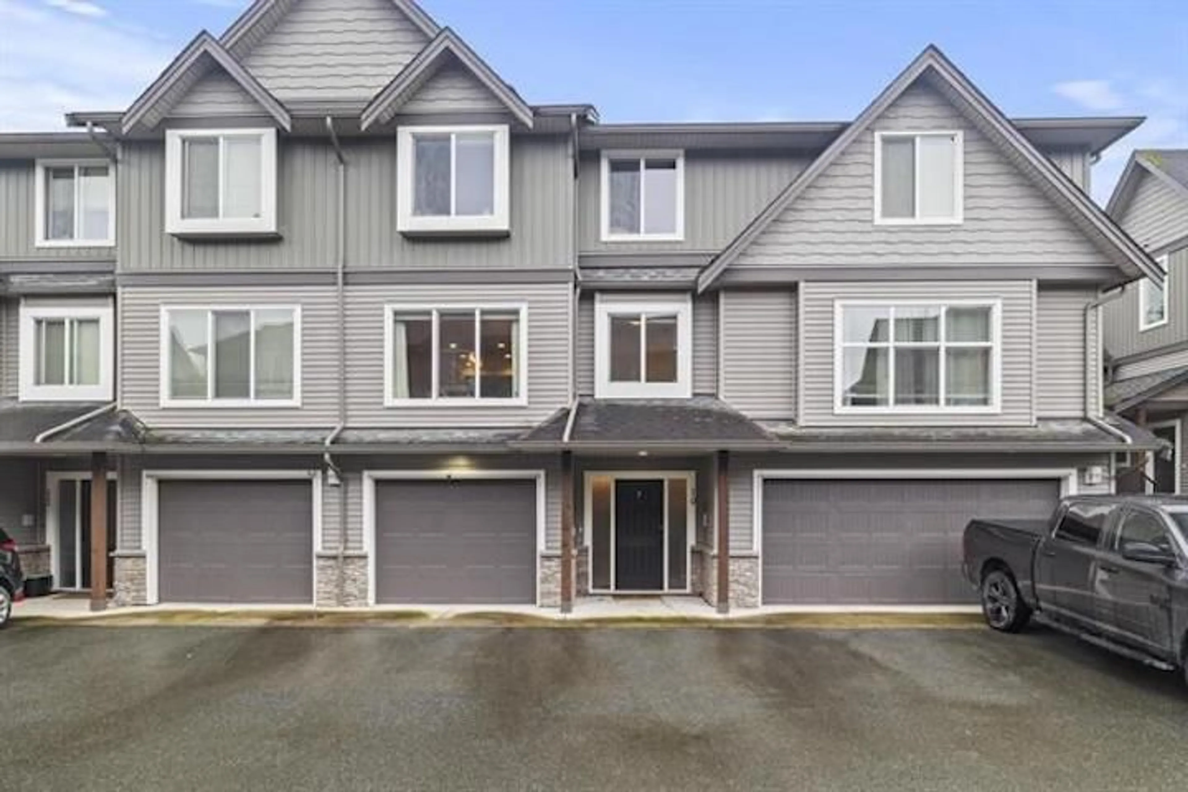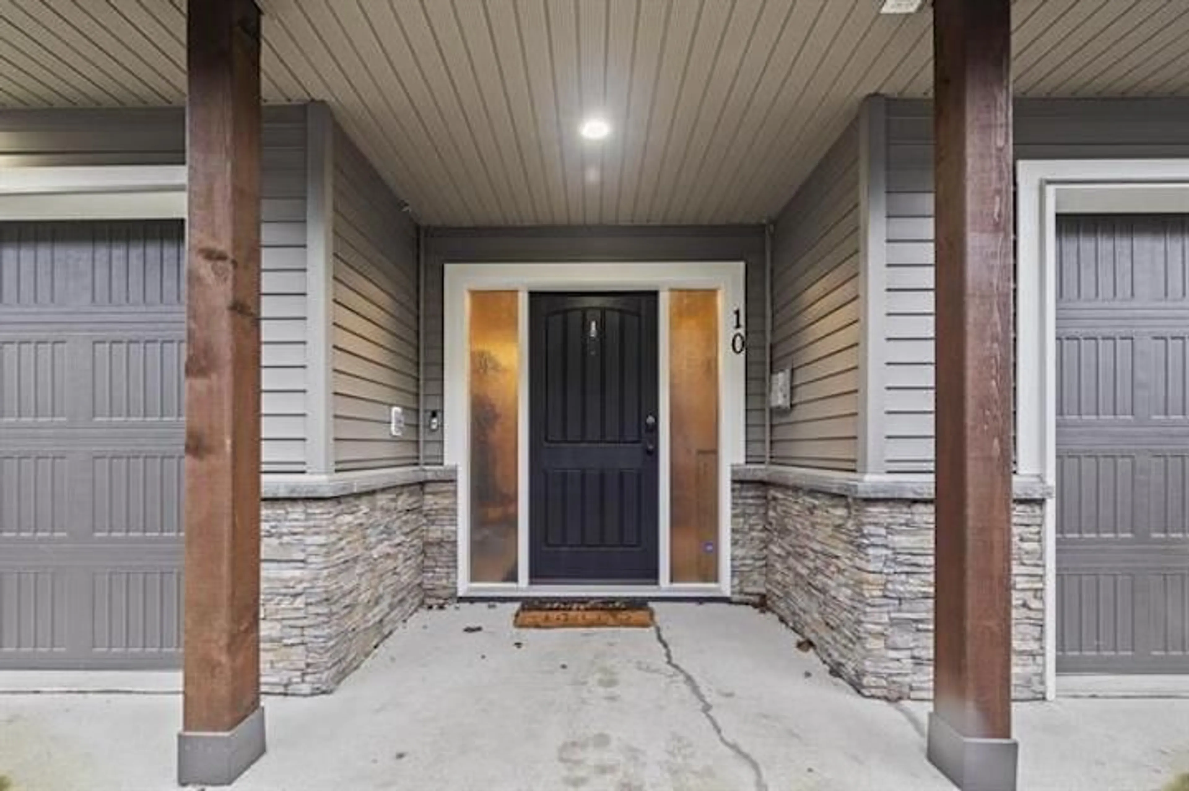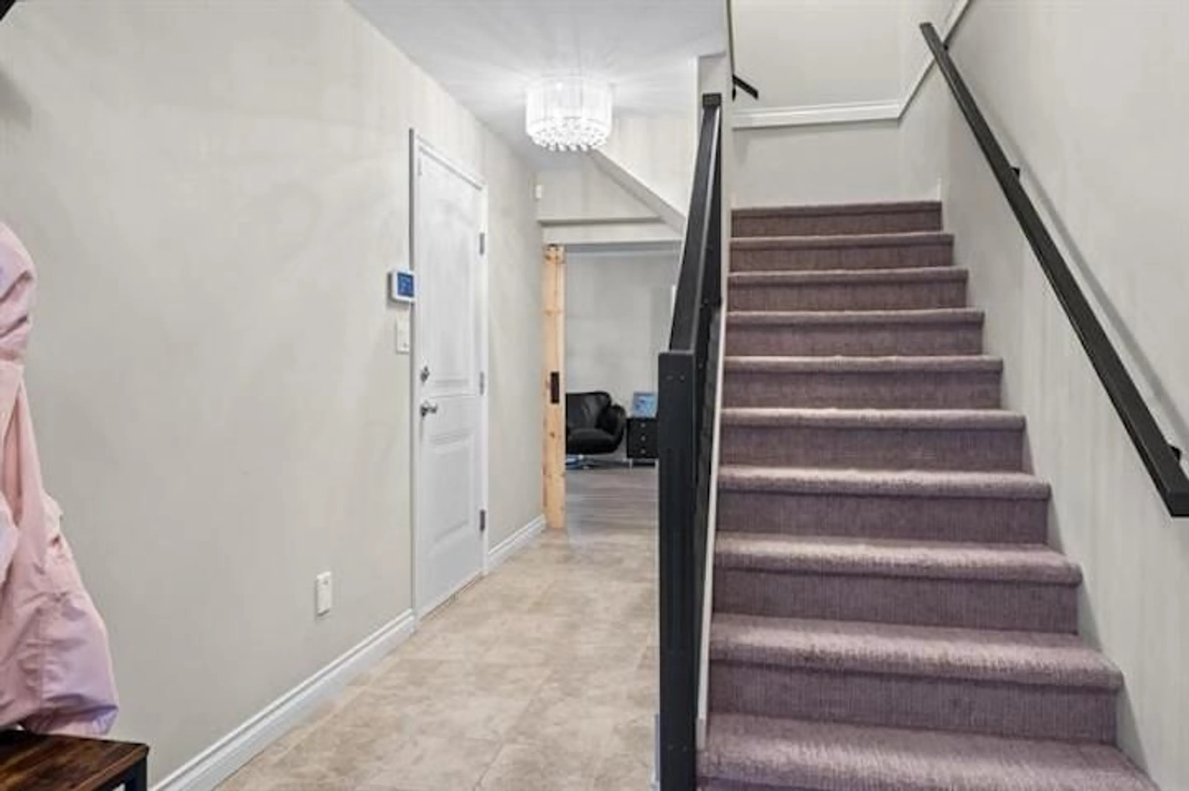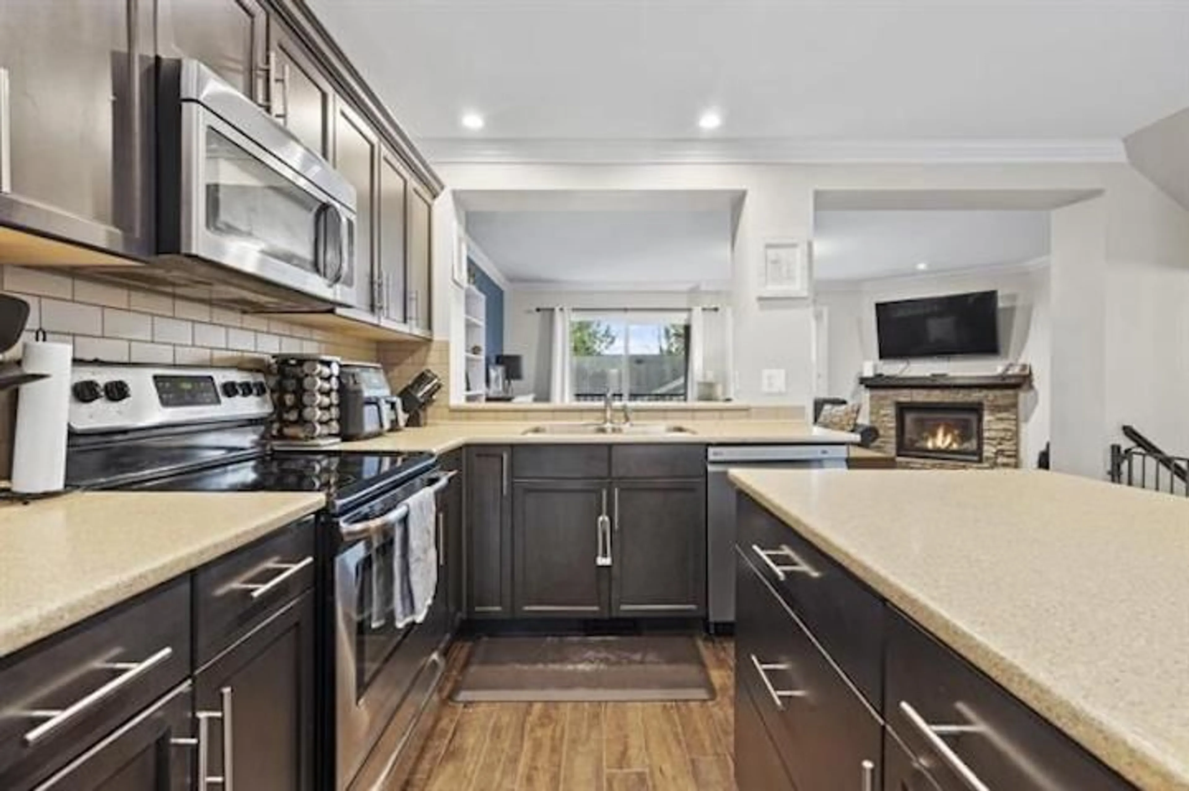10 - 1609 AGASSIZ-ROSEDALE NO 9 HIGHWAY, Agassiz, British Columbia V0M1A0
Contact us about this property
Highlights
Estimated ValueThis is the price Wahi expects this property to sell for.
The calculation is powered by our Instant Home Value Estimate, which uses current market and property price trends to estimate your home’s value with a 90% accuracy rate.Not available
Price/Sqft$312/sqft
Est. Mortgage$2,572/mo
Tax Amount (2024)$2,381/yr
Days On Market23 days
Description
Welcome to Fraser Green Townhomes! This is an immaculately maintained TURNKEY 3 BED + DEN / 3 BATHS + FLEX ROOM with over 1,900 square feet of living space! Upstairs you will find a thoughtfully laid out floor plan with: a formal dining room, DEN, large living room w/ GAS FIREPLACE, bright balcony, and a gorgeous kitchen space. The kitchen features S/S APPLIANCES, island and eating bar - perfect for hosting your family and friends! Upstairs you will find 3 SPACIOUS BEDROOMS, 2 FULL bathrooms, and a large laundry area with TONS OF STORAGE! Downstairs boasts a RENOVATED FLEX SPACE with a powder room, perfect for a home office, gym, play room, or a guest retreat! Outside you will find a FULLY FENCED backyard & PLENTY OF PARKING! Fully equipped with CENTRAL A/C, this one checks all the boxes! (id:39198)
Property Details
Interior
Features
Basement Floor
Recreational, Games room
15.6 x 13.4Foyer
7.3 x 19.6Condo Details
Inclusions
Property History
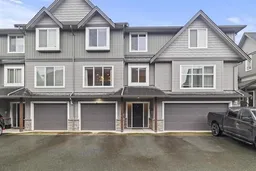 36
36
