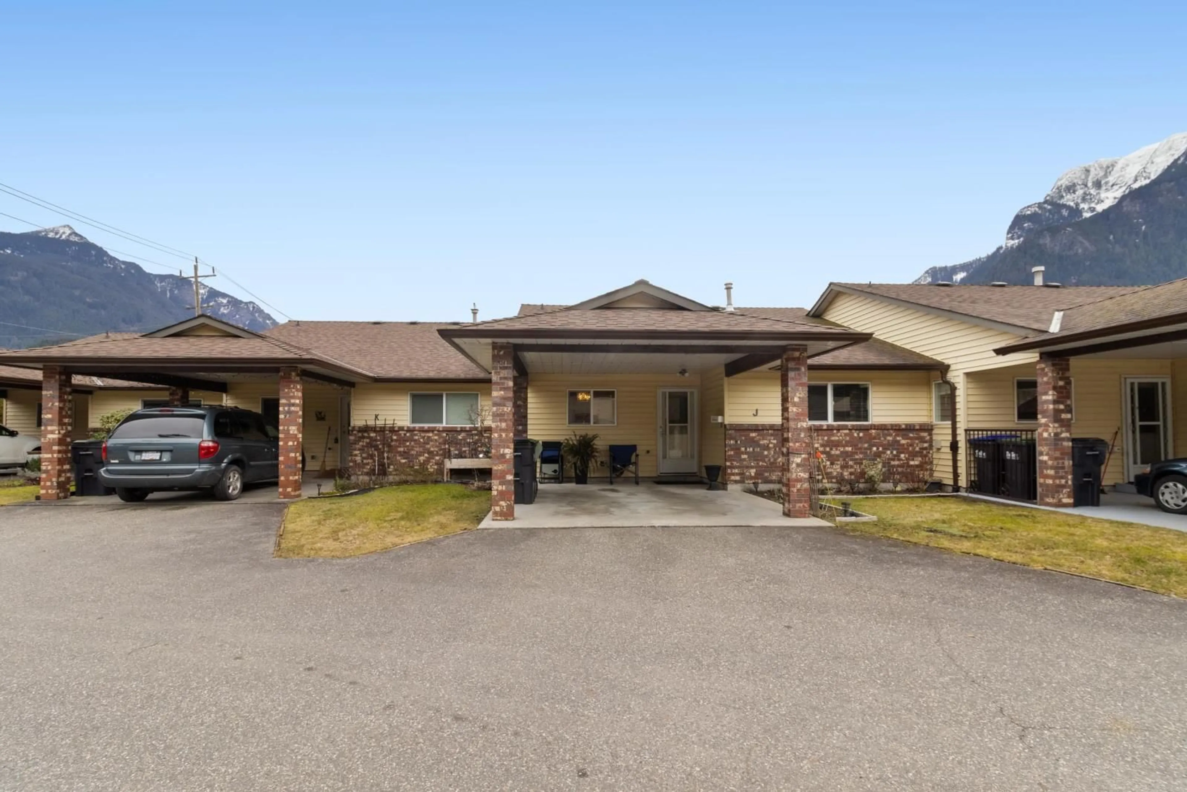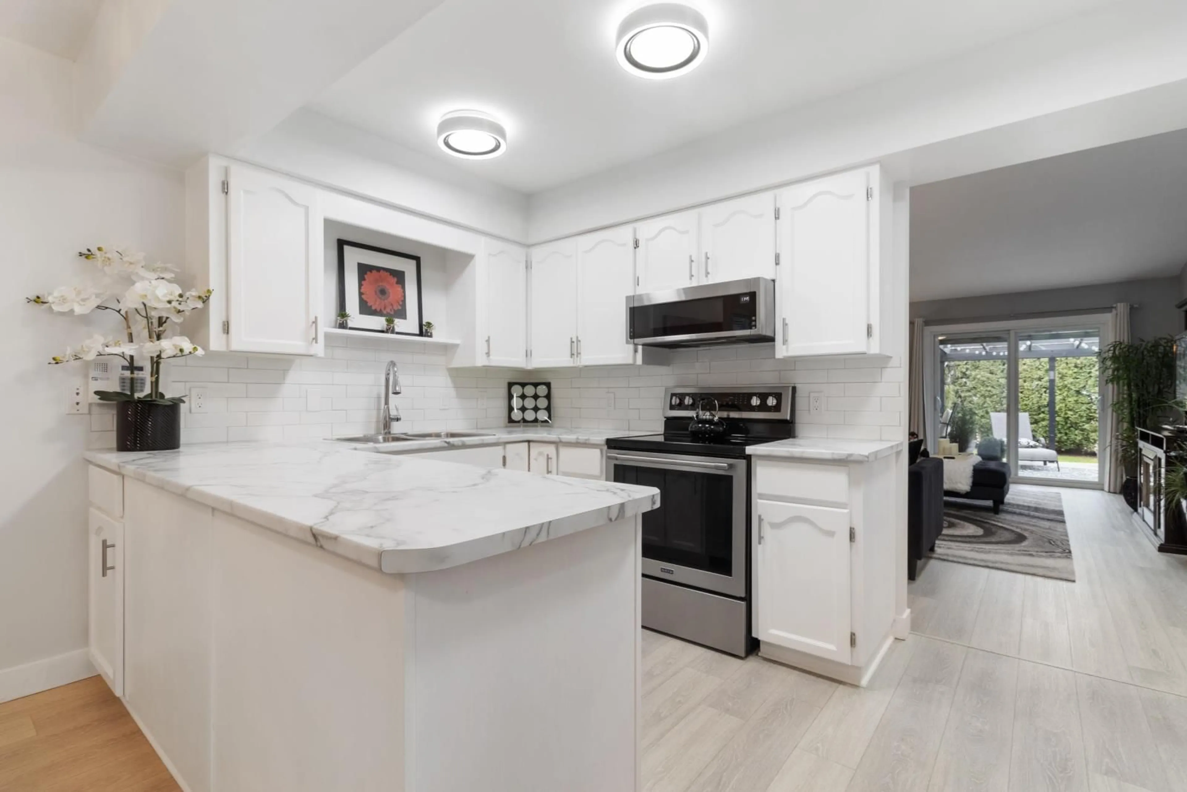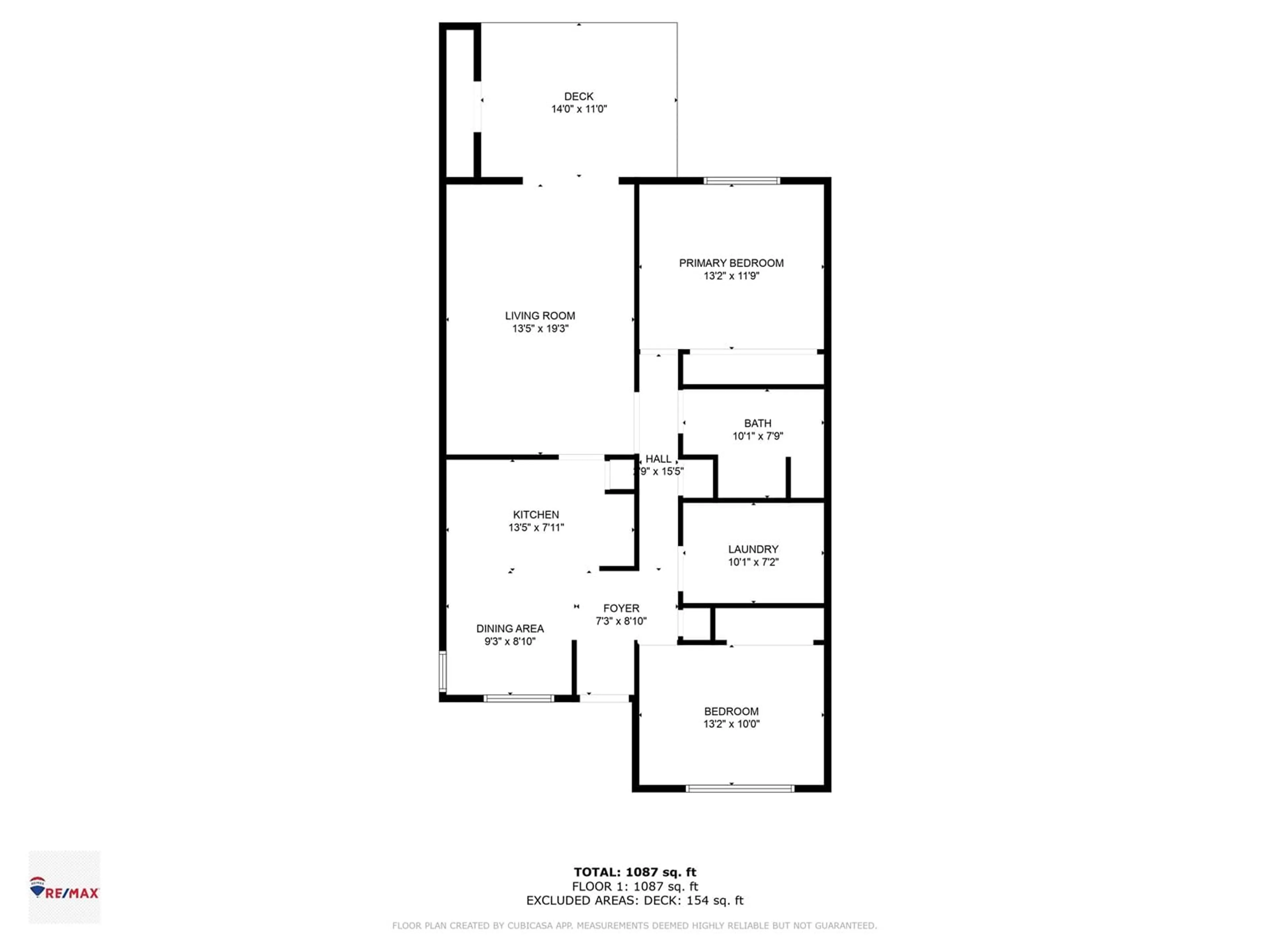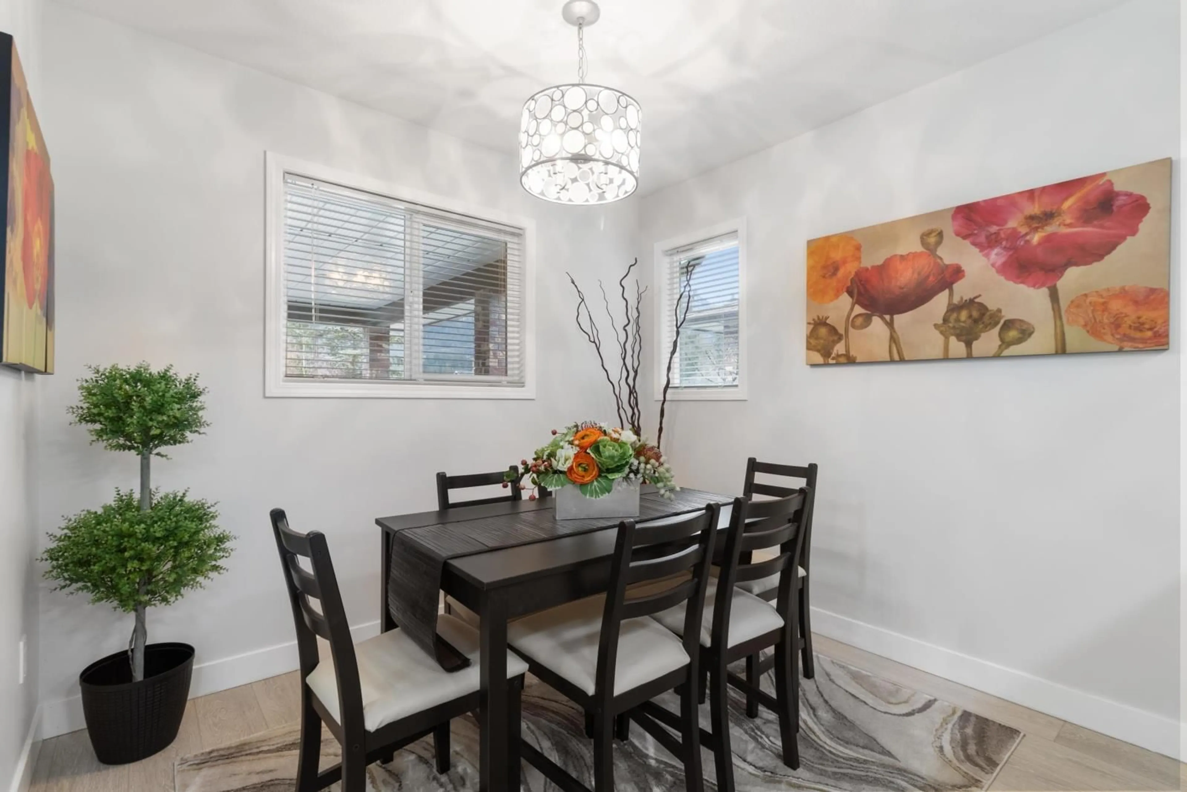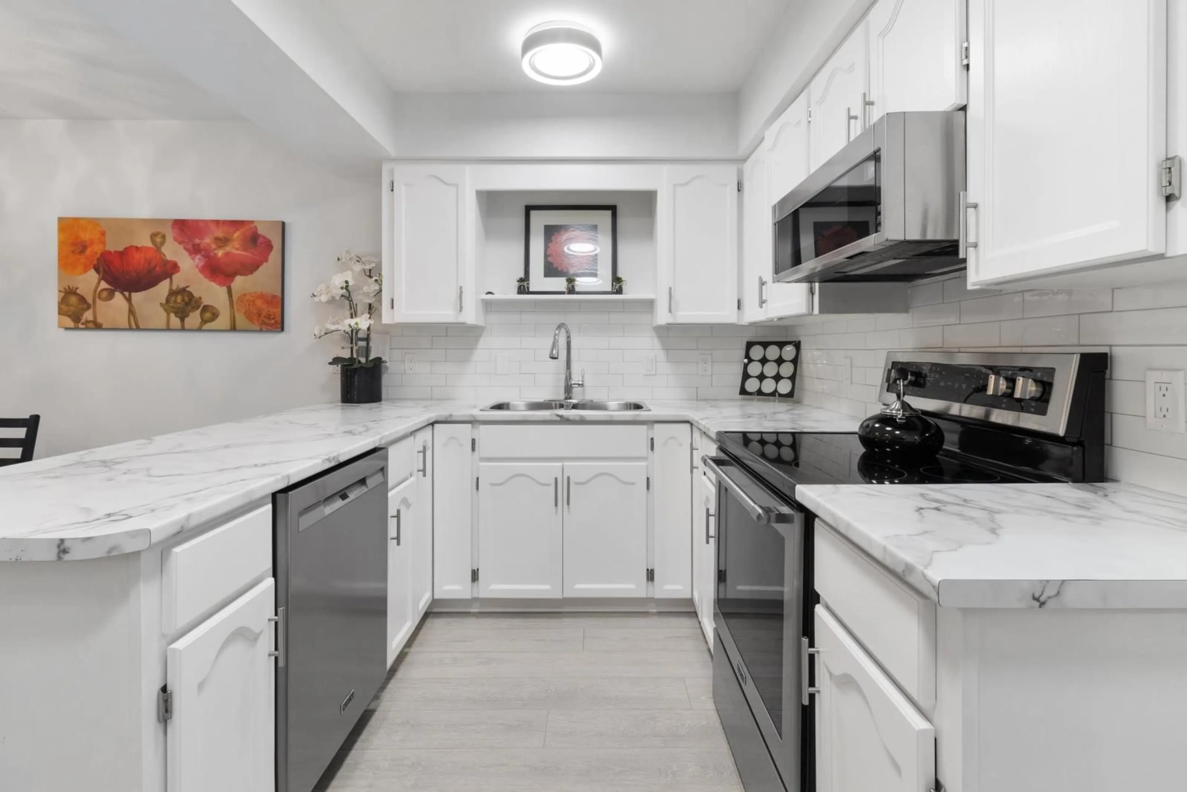J - 420 RUPERT STREET, Hope, British Columbia V0X1L0
Contact us about this property
Highlights
Estimated valueThis is the price Wahi expects this property to sell for.
The calculation is powered by our Instant Home Value Estimate, which uses current market and property price trends to estimate your home’s value with a 90% accuracy rate.Not available
Price/Sqft$440/sqft
Monthly cost
Open Calculator
Description
Charming 2-bedroom, 1 bathroom rancher-style townhome is located in a well-maintained 12-unit, 55+ community. The home is bright, recently updated, and features vaulted ceilings in the living room. It comes with updated appliances, covered parking, a private backyard with a beautiful patio, and lawn area, as well as a spacious laundry/utility room. Conveniently located within walking distance to downtown, the river, trails, and golf courses.Call today to view! * PREC - Personal Real Estate Corporation (id:39198)
Property Details
Interior
Features
Main level Floor
Primary Bedroom
13.1 x 11.9Living room
13.4 x 19.3Bedroom 2
13.1 x 10Kitchen
13.4 x 7.1Condo Details
Amenities
Laundry - In Suite
Inclusions
Property History
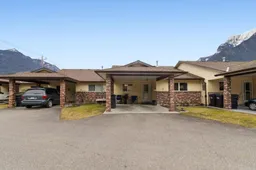 31
31
