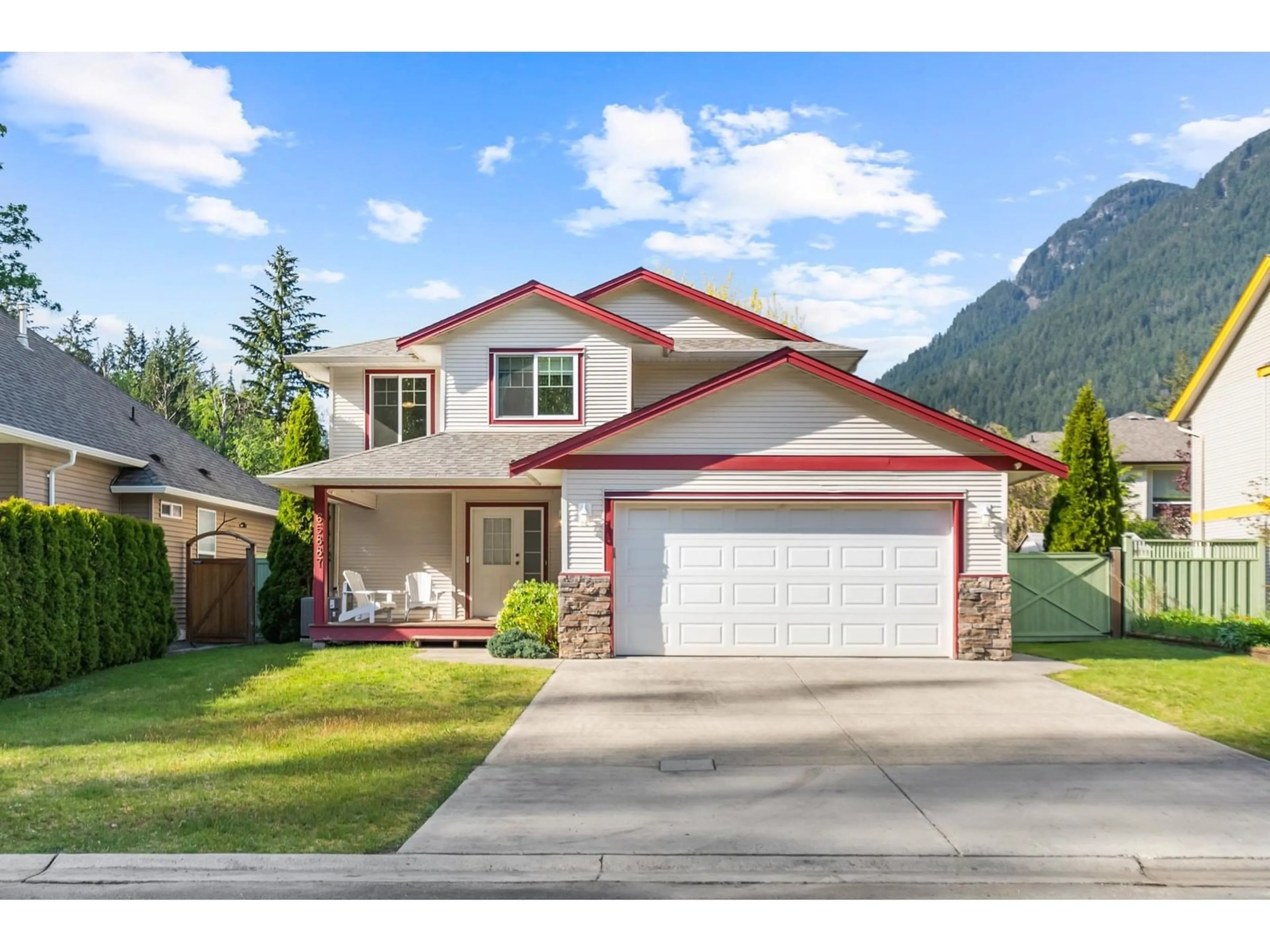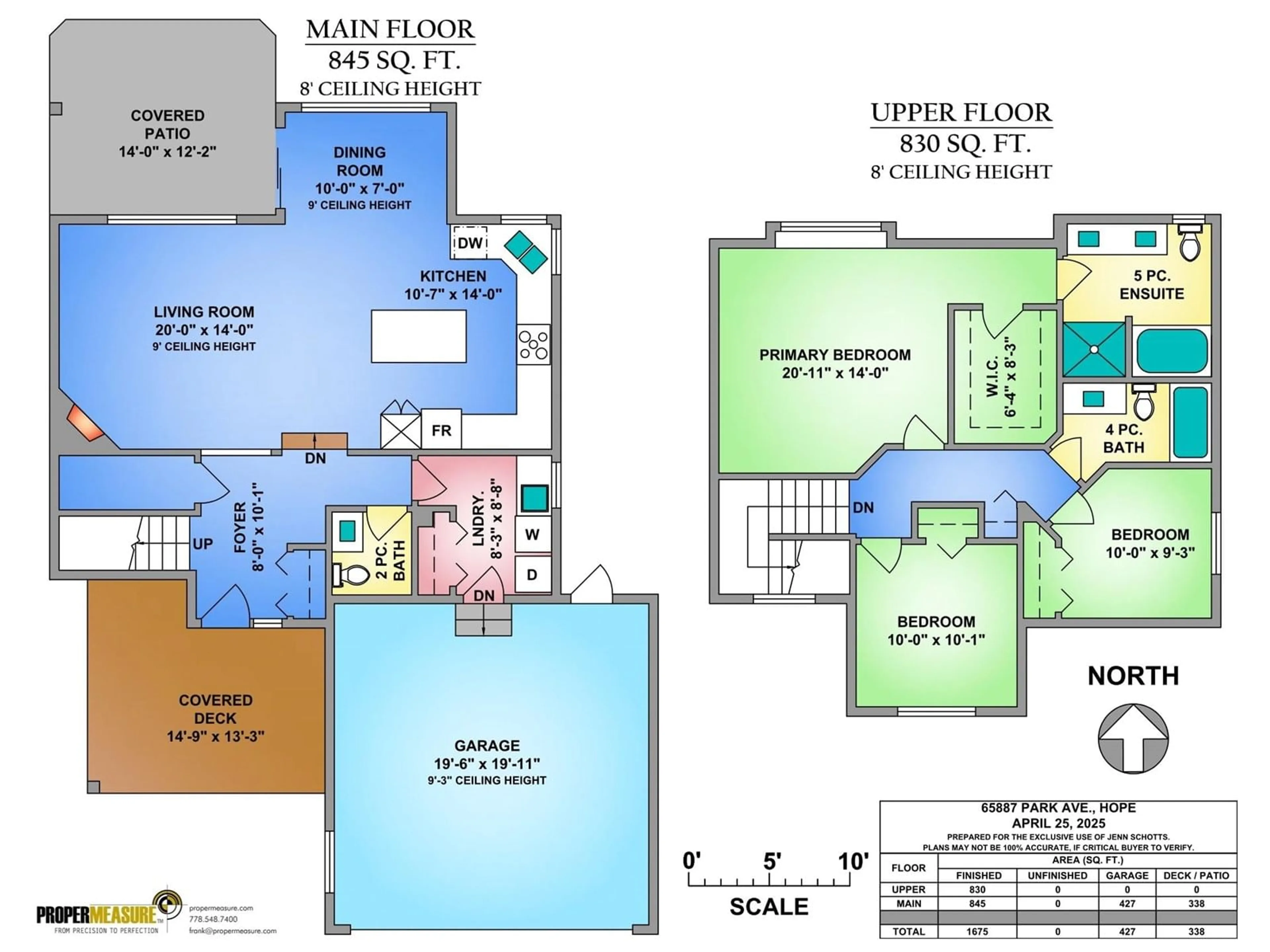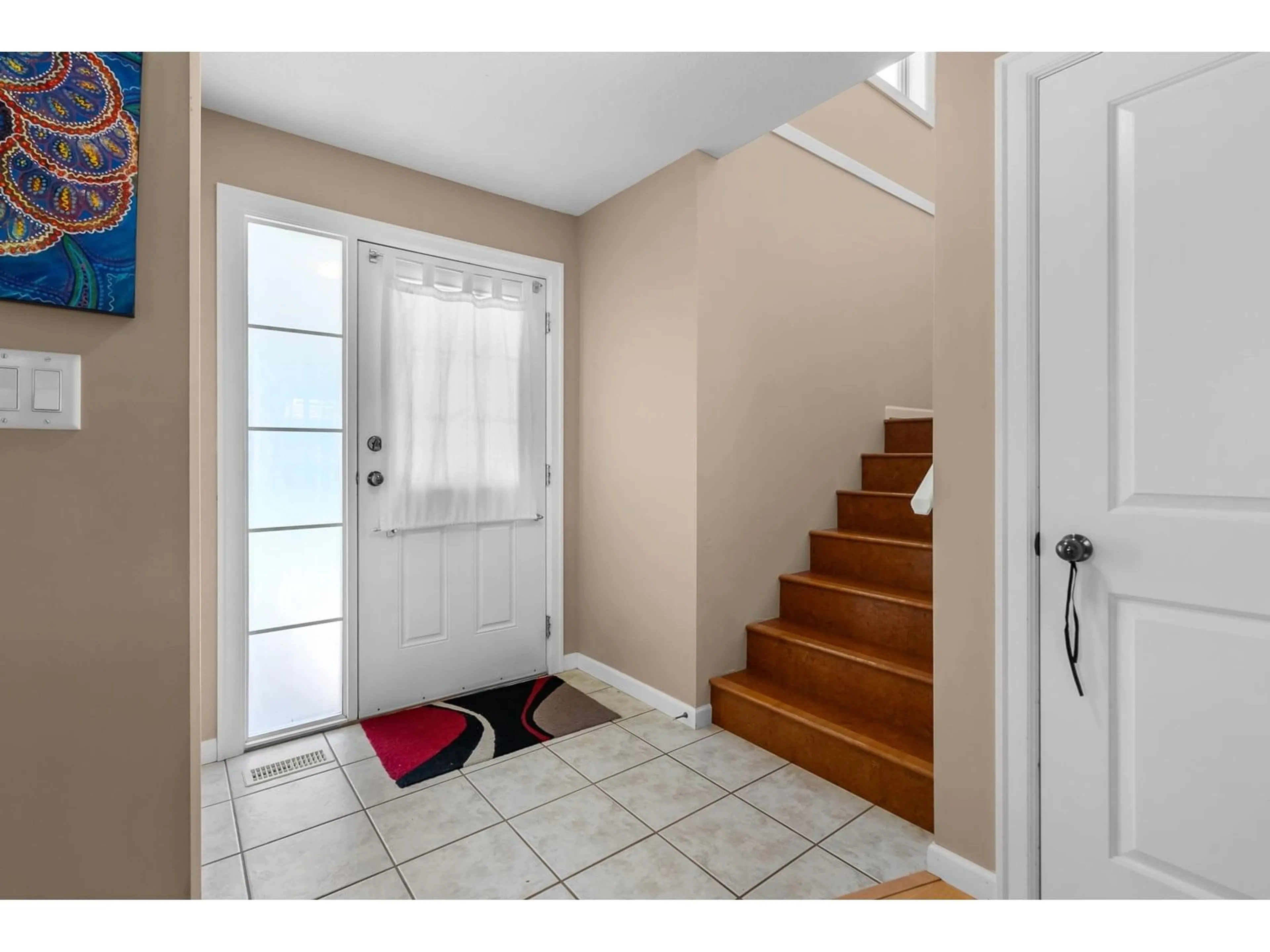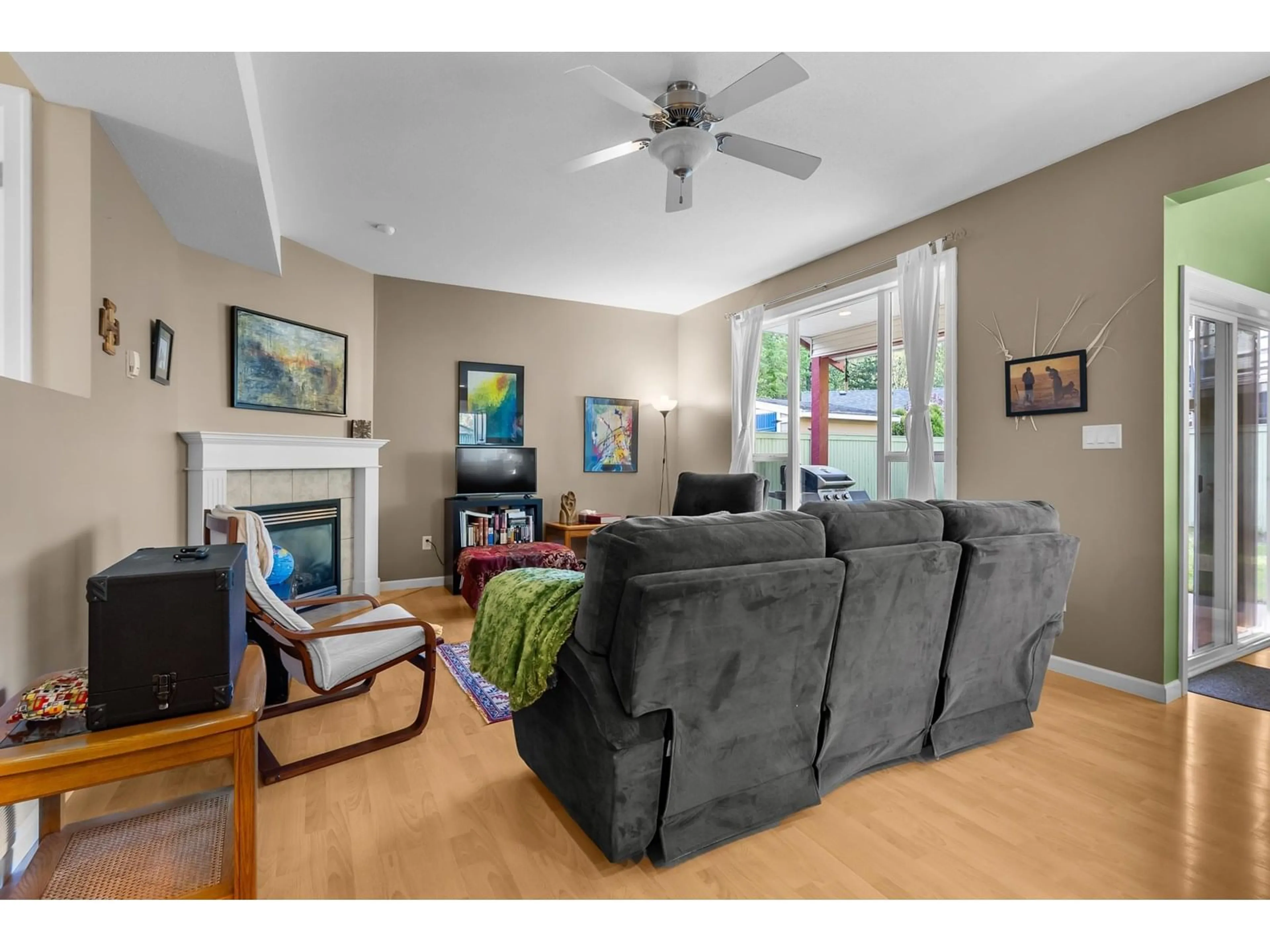65887 PARK AVENUE, Hope, British Columbia V0X1L1
Contact us about this property
Highlights
Estimated valueThis is the price Wahi expects this property to sell for.
The calculation is powered by our Instant Home Value Estimate, which uses current market and property price trends to estimate your home’s value with a 90% accuracy rate.Not available
Price/Sqft$453/sqft
Monthly cost
Open Calculator
Description
5-minute stroll to Kawkawa Lake! Tucked at the end of a quiet cul-de-sac, this bright 3 bed, 3 bath home backs and faces stunning mountain views. The open layout features a gas fireplace, stylish kitchen with stainless appliances, and cork floors upstairs and on the stairs for extra warmth & comfort. Step outside to your walkout backyard with a covered patio, gas BBQ hookup, irrigation on a timer front & back & a fence that opens for RV or boat parking. Watch mountain goats on Mt. Ogilvie right from your backyard! 3 spacious bedrooms up, including a huge primary with double sinks in the ensuite. Recirculating pump in 2022 gives instant hot water, roof in 2016, furnace & a/c 2022 & a big crawl space, plus laundry room off the garage. Live year-round or soak up endless summers by the lake! (id:39198)
Property Details
Interior
Features
Above Floor
Bedroom 2
10 x 10.1Bedroom 3
10 x 9.3Primary Bedroom
20.9 x 14Other
6.3 x 8.3Property History
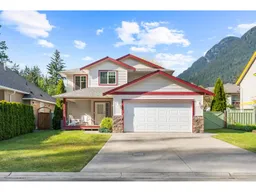 40
40
