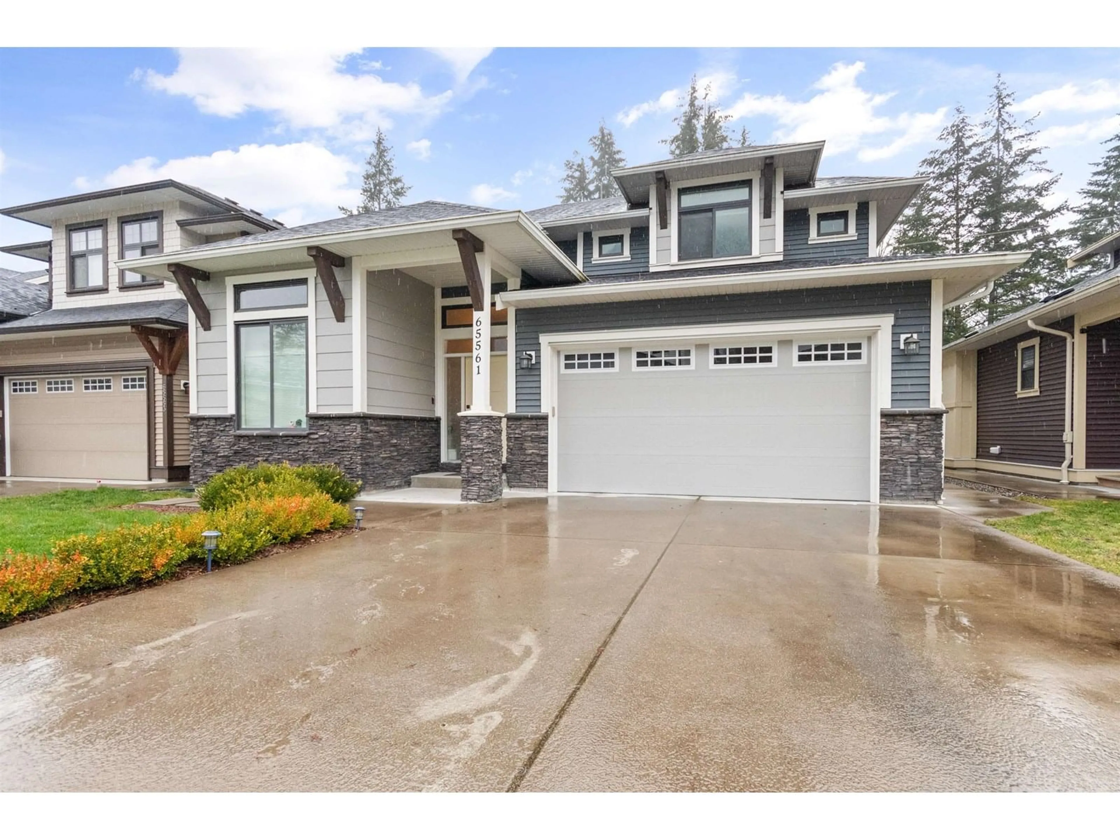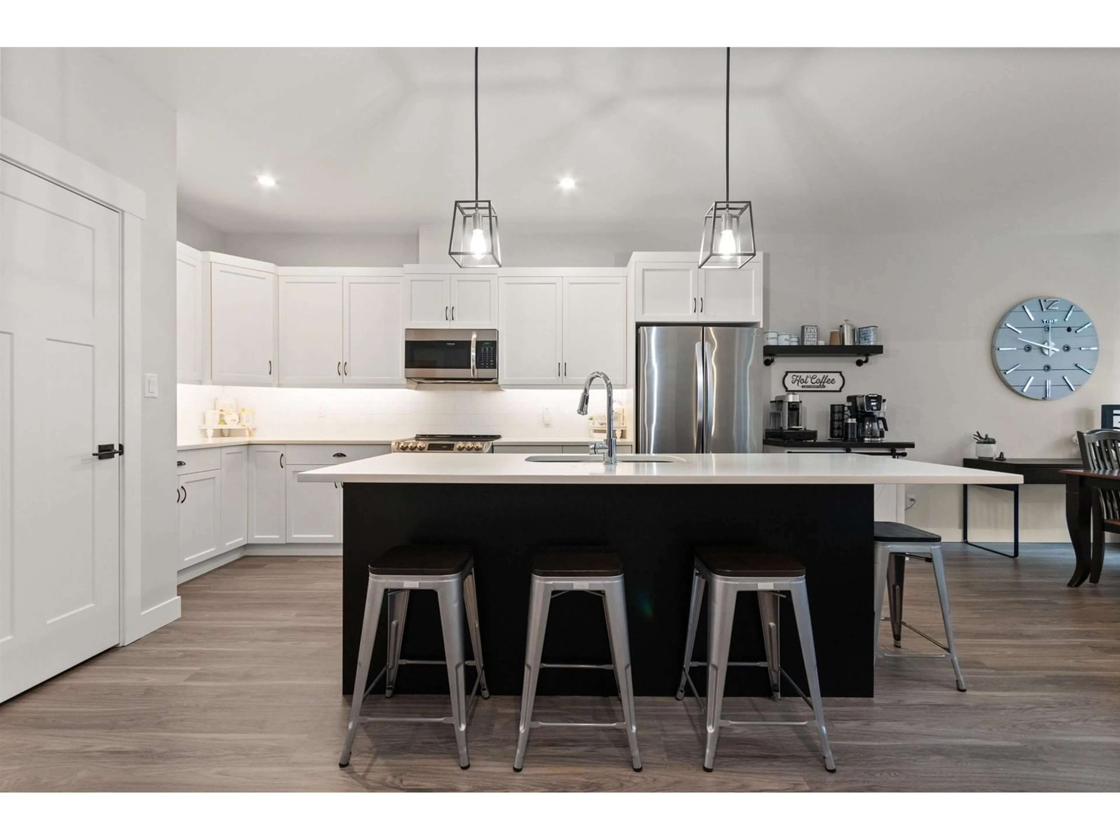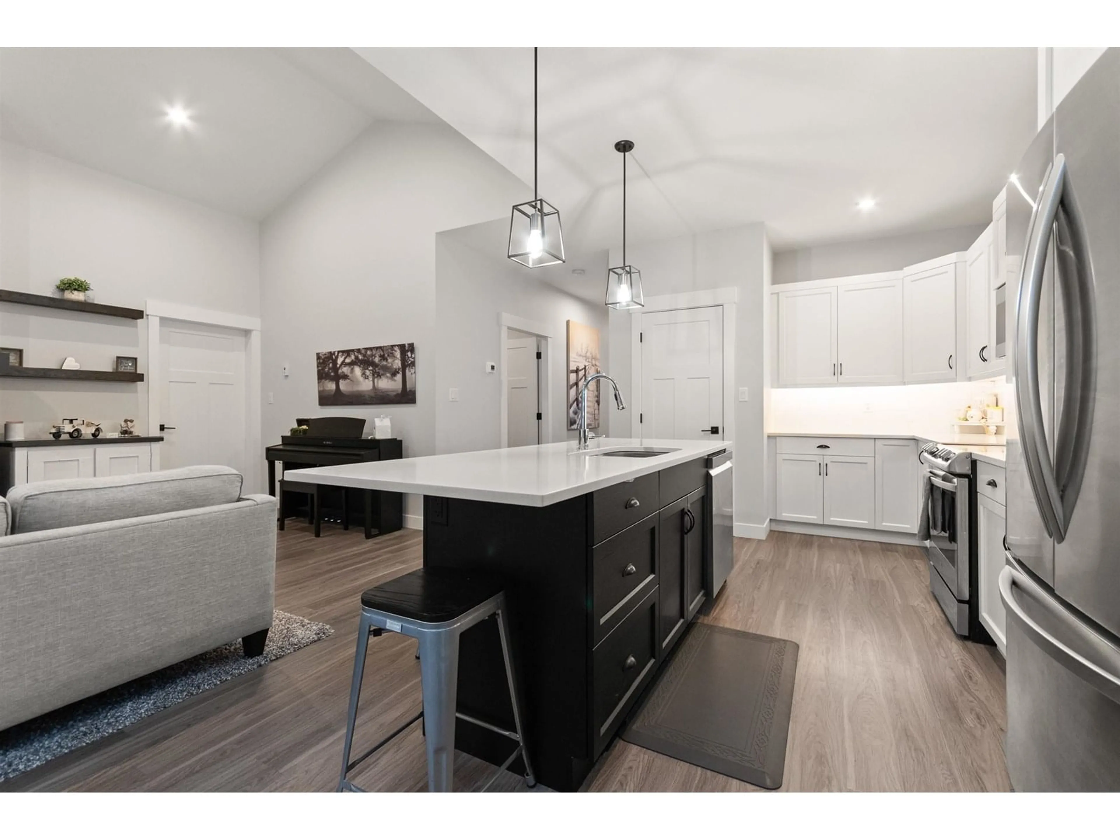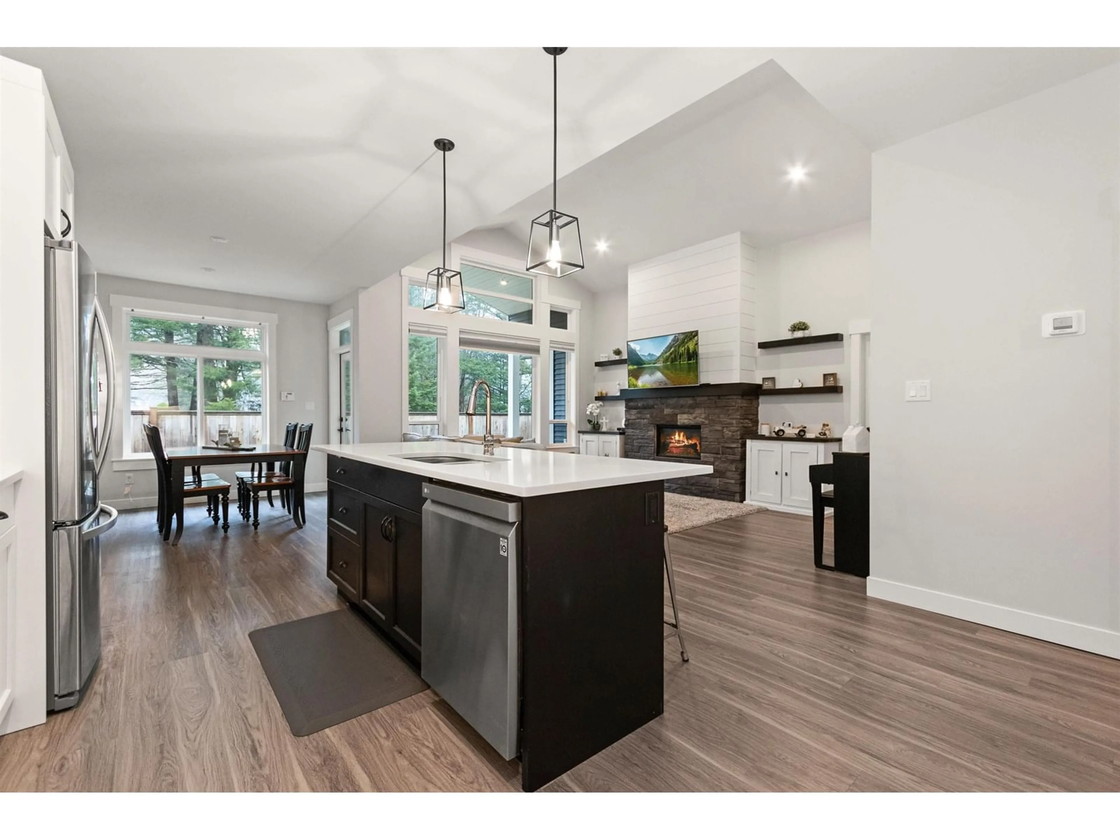65561 SKYLARK LANE, Hope, British Columbia V0X1L1
Contact us about this property
Highlights
Estimated valueThis is the price Wahi expects this property to sell for.
The calculation is powered by our Instant Home Value Estimate, which uses current market and property price trends to estimate your home’s value with a 90% accuracy rate.Not available
Price/Sqft$356/sqft
Monthly cost
Open Calculator
Description
This 4 bedroom, 3 bathroom home offers the perfect blend of comfort and style. The main-floor primary suite features a spa-inspired 5-piece ensuite, while soaring vaulted ceilings add a spacious, airy feel throughout. A flexible den or 4th bedroom, modern kitchen with stainless steel appliances, quartz countertops, and ample cabinetry provide both function and flair. Enjoy the tranquility of a private, fully fenced backyard just steps from Kawkawa Lake and the Coquihalla River. Stay cool with central AC, and appreciate the bonus of a versatile upper level and a generous 4.5-foot crawl space for all your storage needs. Thoughtfully designed and move in read this home is made for modern living. * PREC - Personal Real Estate Corporation (id:39198)
Property Details
Interior
Features
Main level Floor
Foyer
6.6 x 10.6Bedroom 2
10.2 x 11.2Laundry room
8.8 x 6.9Primary Bedroom
13.2 x 13.6Property History
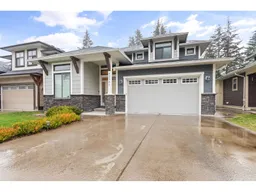 29
29
