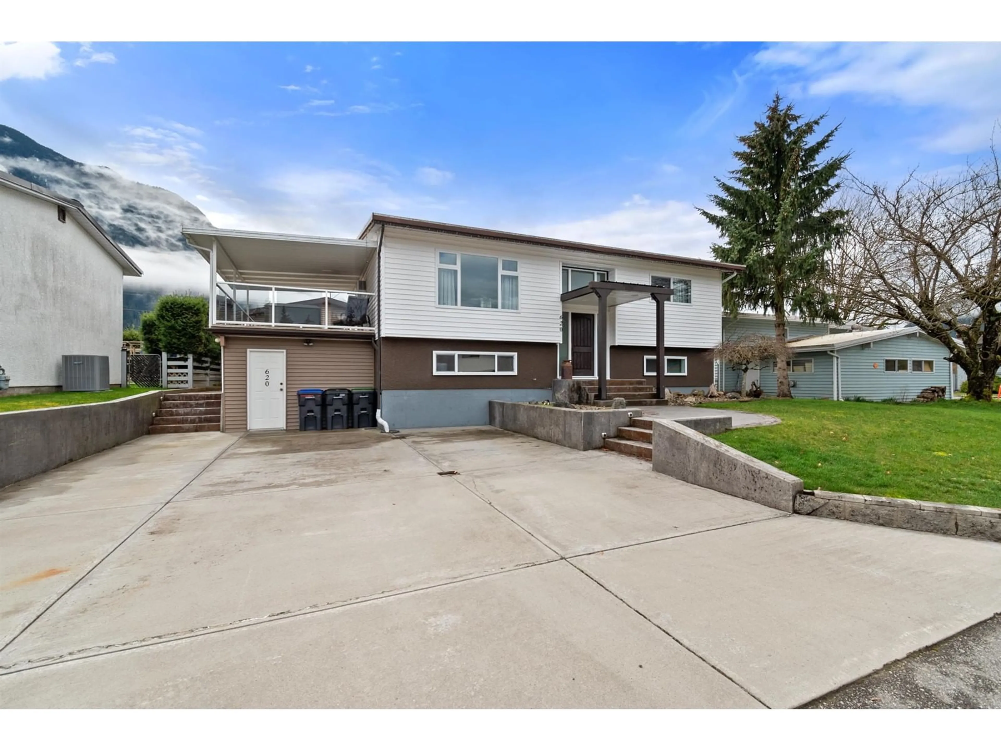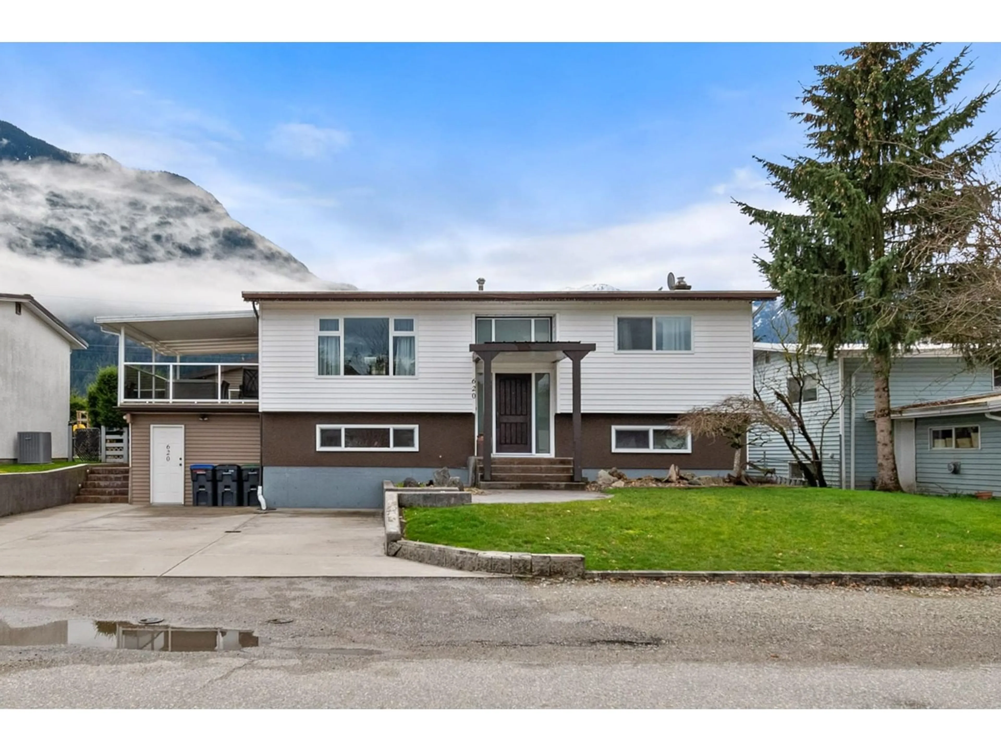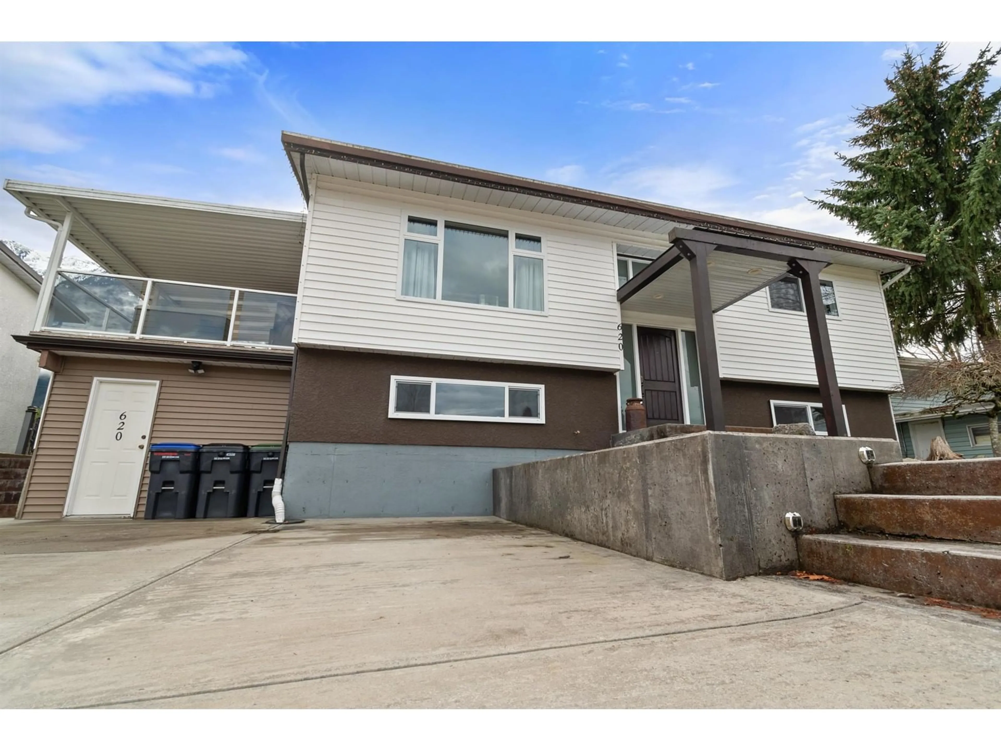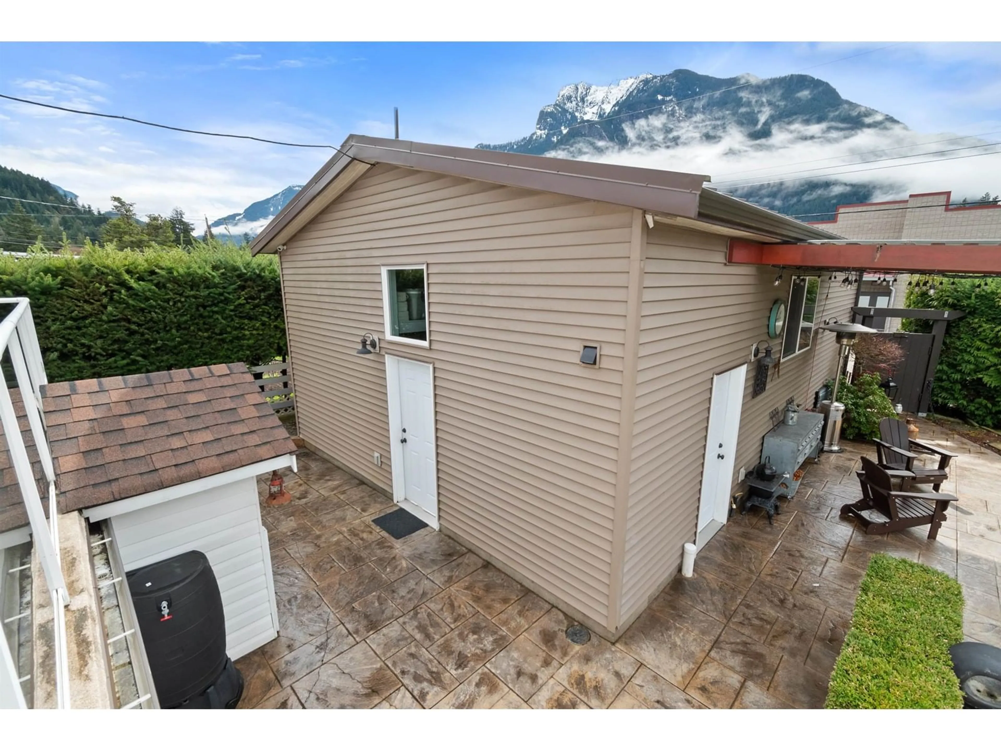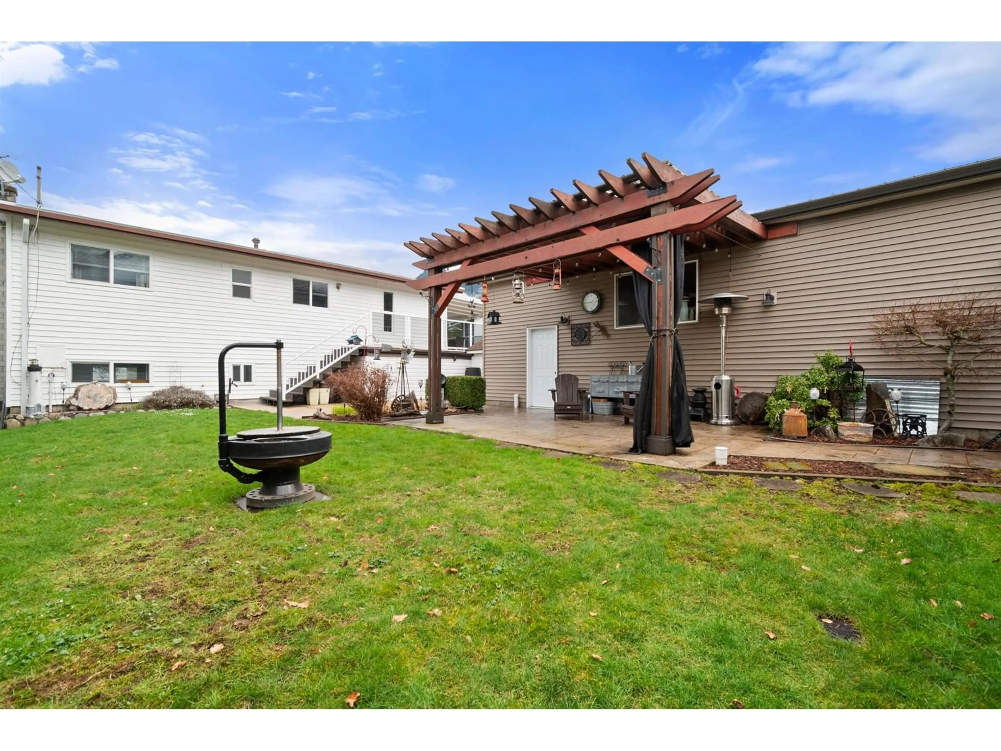620 THACKER AVENUE|Hope, Hope, British Columbia V0X1L0
Contact us about this property
Highlights
Estimated ValueThis is the price Wahi expects this property to sell for.
The calculation is powered by our Instant Home Value Estimate, which uses current market and property price trends to estimate your home’s value with a 90% accuracy rate.Not available
Price/Sqft$365/sqft
Est. Mortgage$3,388/mo
Tax Amount ()-
Days On Market6 days
Description
House with Shop. Nicely renovated and well maintained 3 bedroom 2 bath split entry home in prime Hope location with huge 34' X 21' dream workshop with 12' ceilings. Perfect for car enthusiasts and hobbyists. The home features new kitchen with maple cabinets and new high end S/S appliances, recently renovated main bath, vinyl plank flooring, plenty of family sized space, open floor plan, hot water on demand, gas fireplace, vinyl windows and large 24' X 12' hobby room/work area. Private fenced yard, gorgeous mountain views, attractive stamped concrete work, covered patio, heated front driveway, 200 amp service and large 28' X 13'covered sun deck. Don't miss this amazing opportunity. Close to golf course, rotary trails, schools, shopping and recreation. * PREC - Personal Real Estate Corporation (id:39198)
Property Details
Interior
Features
Lower level Floor
Foyer
6 ft ,7 in x 6 ft ,7 inRecreational, Games room
23 ft ,4 in x 13 ftBedroom 3
9 ft ,1 in x 12 ft ,1 inLaundry room
11 ft ,7 in x 7 ft ,1 inProperty History
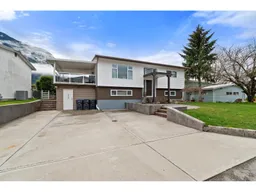 40
40
