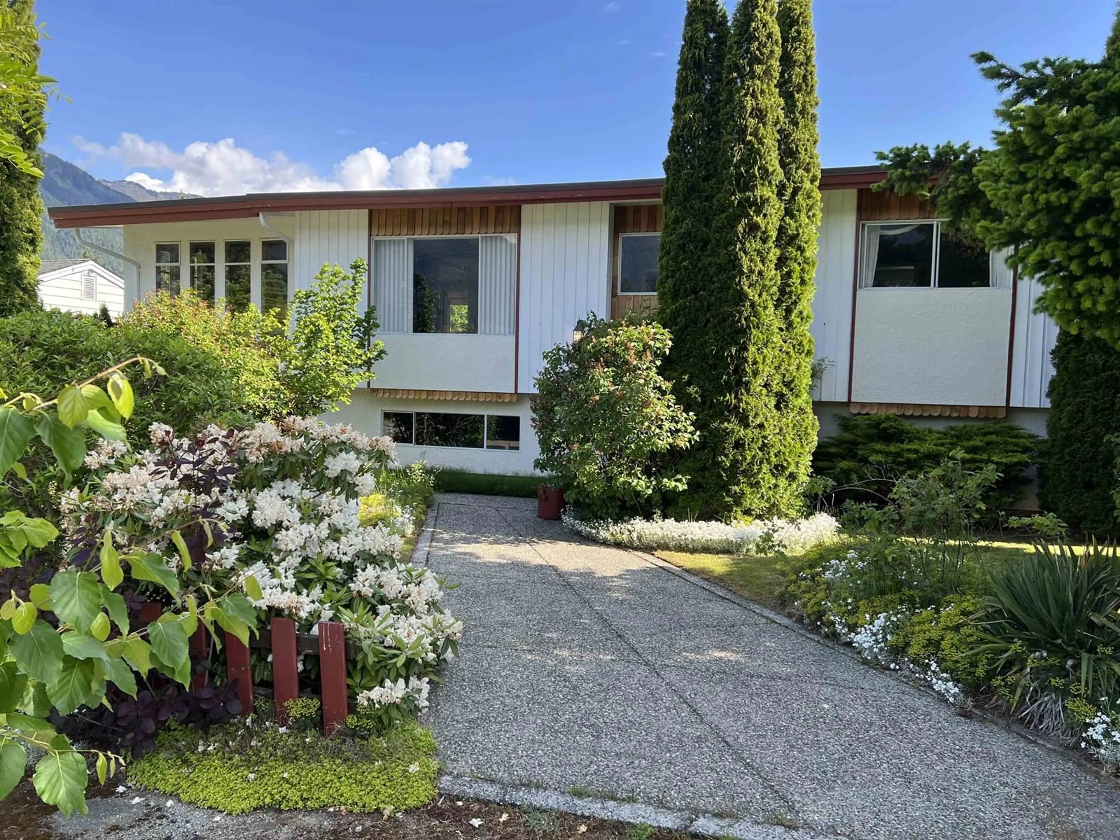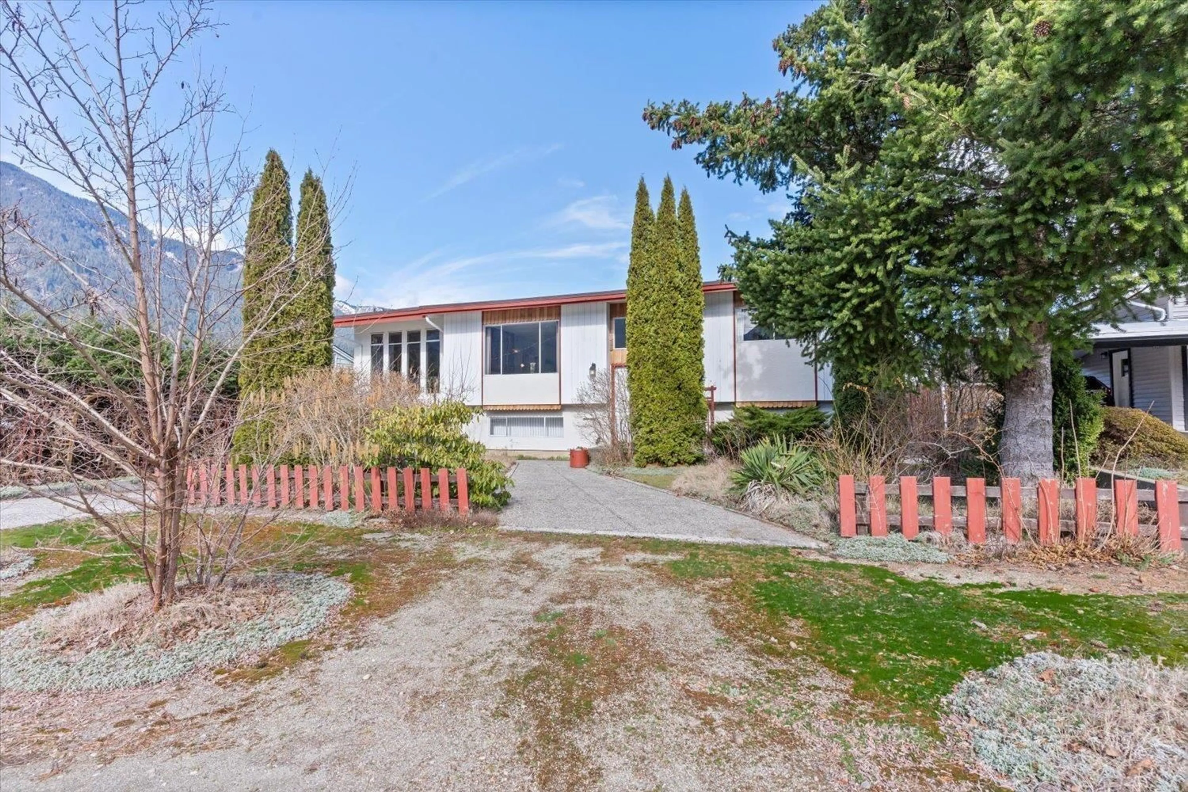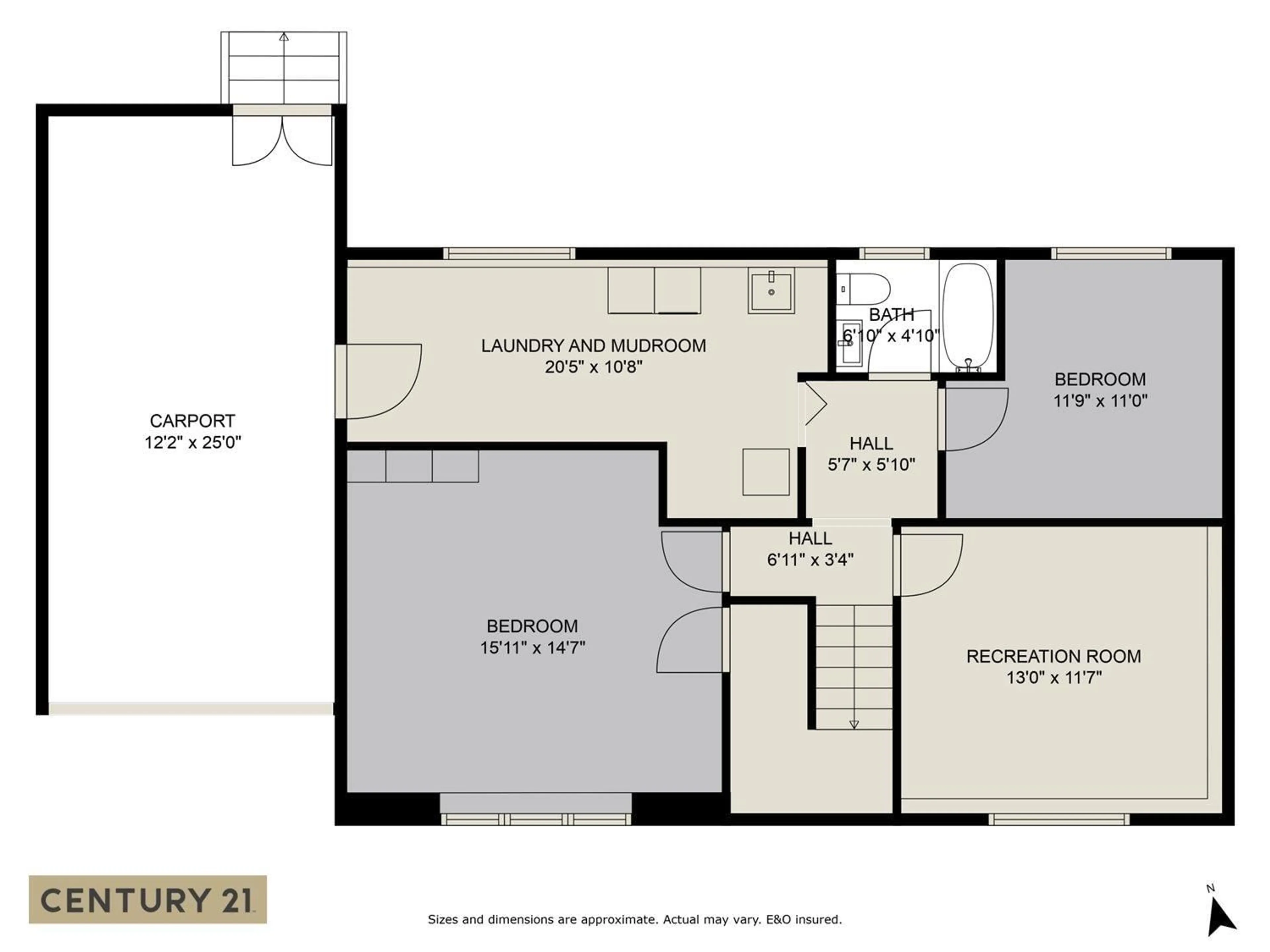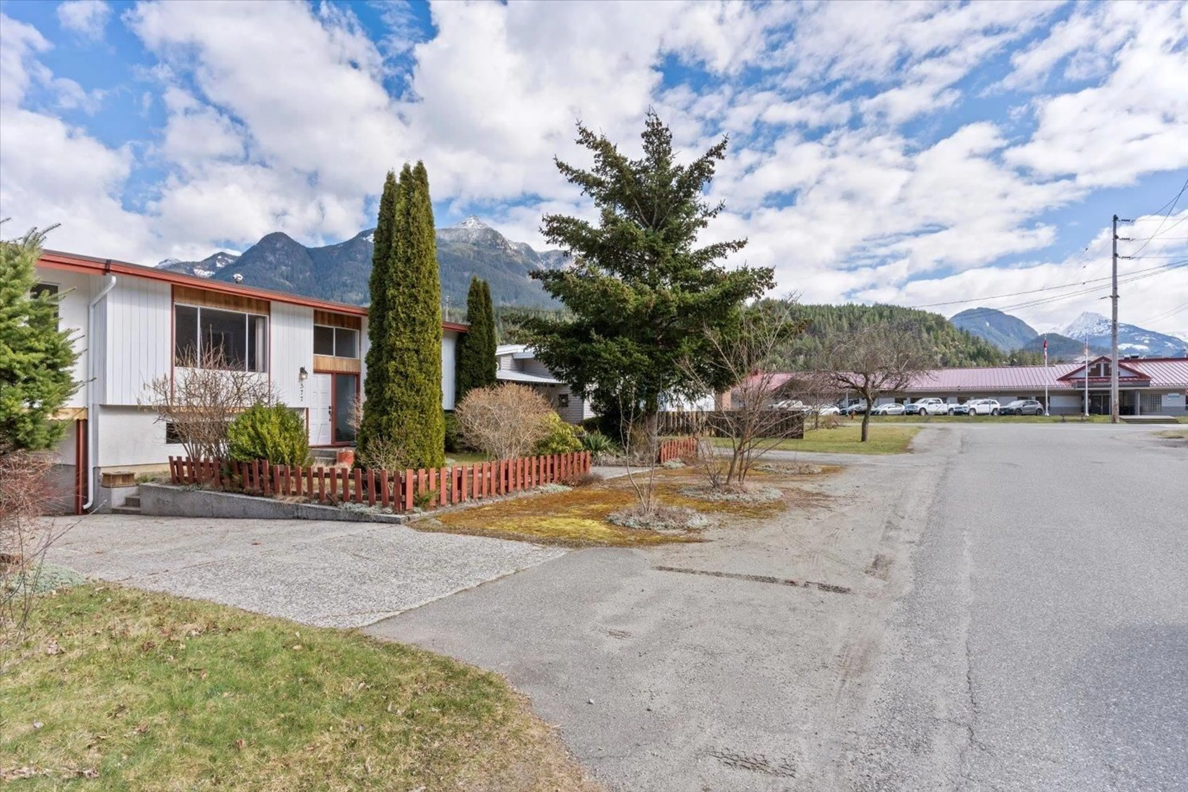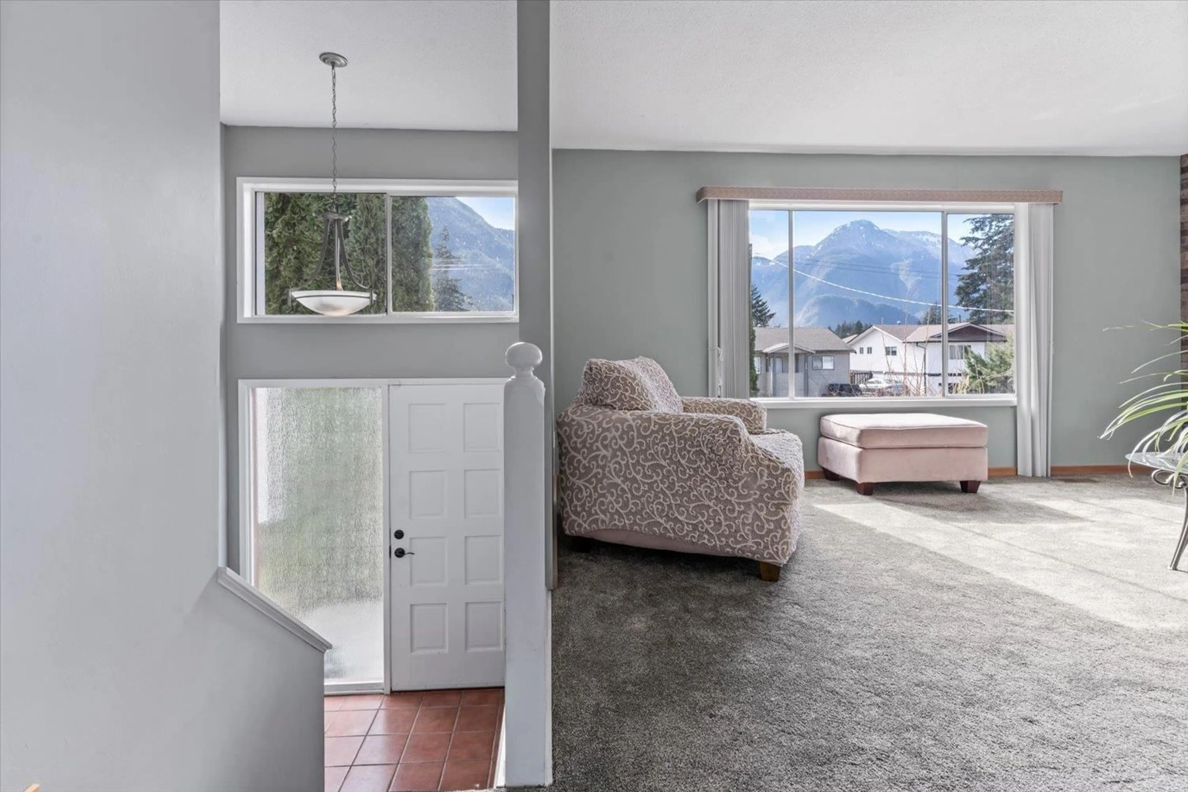577 RUPERT STREET, Hope, British Columbia V0X1L0
Contact us about this property
Highlights
Estimated ValueThis is the price Wahi expects this property to sell for.
The calculation is powered by our Instant Home Value Estimate, which uses current market and property price trends to estimate your home’s value with a 90% accuracy rate.Not available
Price/Sqft$286/sqft
Est. Mortgage$2,787/mo
Tax Amount (2024)$2,986/yr
Days On Market10 days
Description
This detached split-level home boasts 4 bedroooms, 2 full bathrooms and two generous living areas. A large rec room is a great space for relaxation or for the kids to have their own hang-out. Large lot located just steps from the elementary school and a short walk to the high school. A great jumping spot for the outdoor enthusiast: walk to town, nature walking trails, the Fraser and Coquihalla rivers and the golf course. This home has a lot to offer. * PREC - Personal Real Estate Corporation (id:39198)
Property Details
Interior
Features
Main level Floor
Foyer
4.3 x 6.7Living room
13.4 x 16.4Kitchen
11.5 x 9.5Dining room
11.5 x 11.1Property History
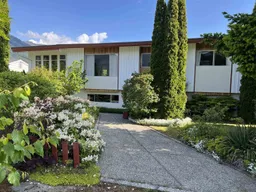 38
38
