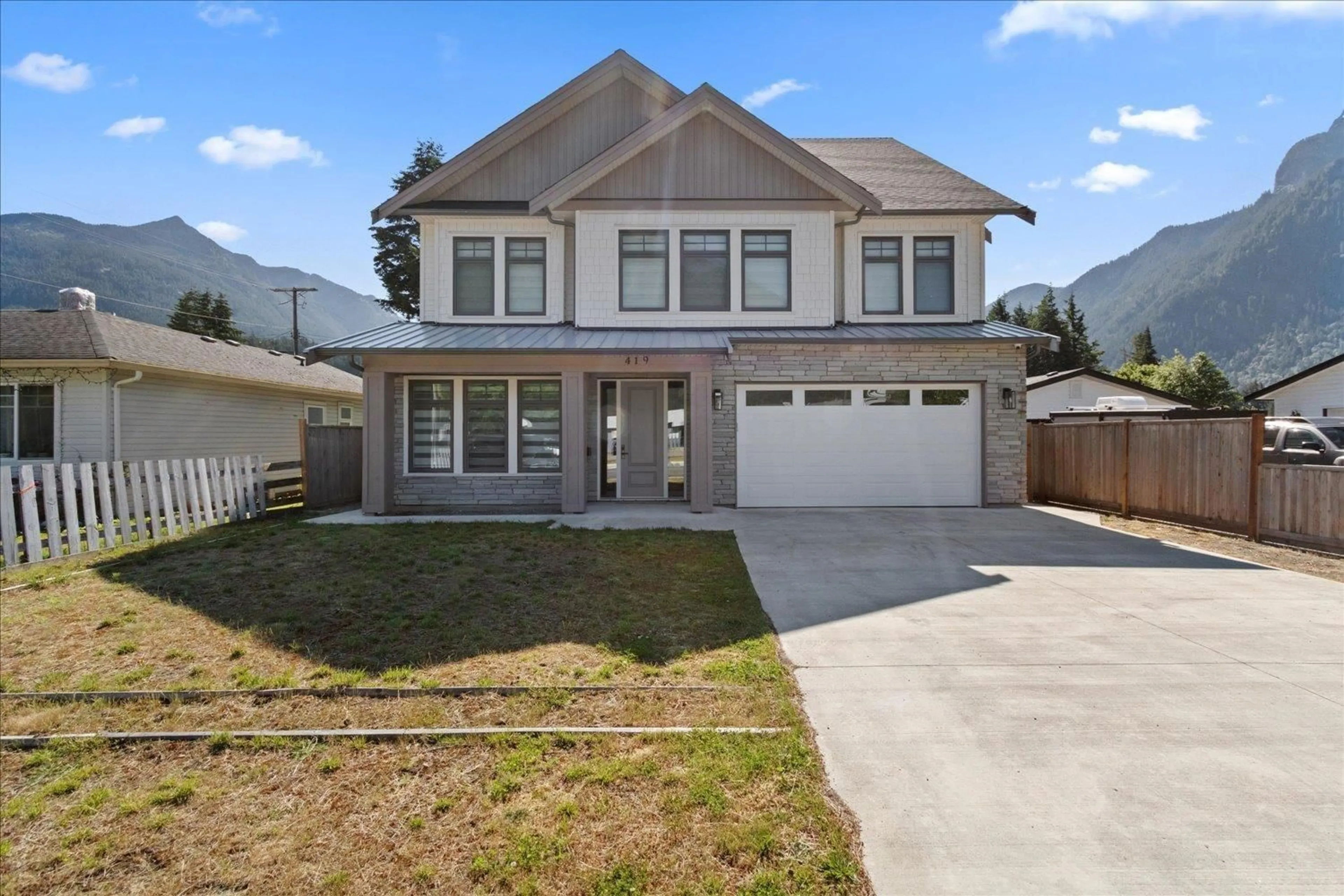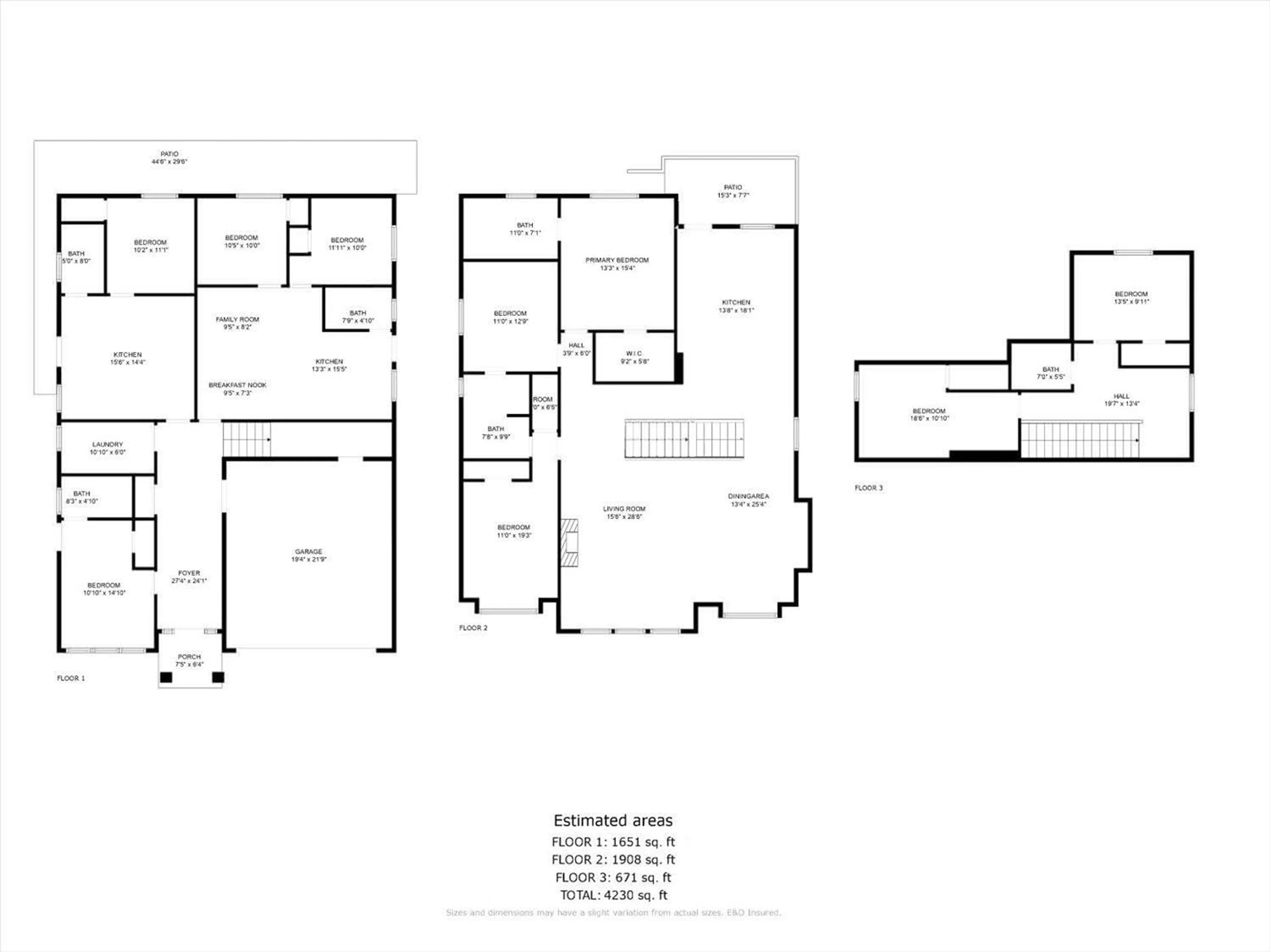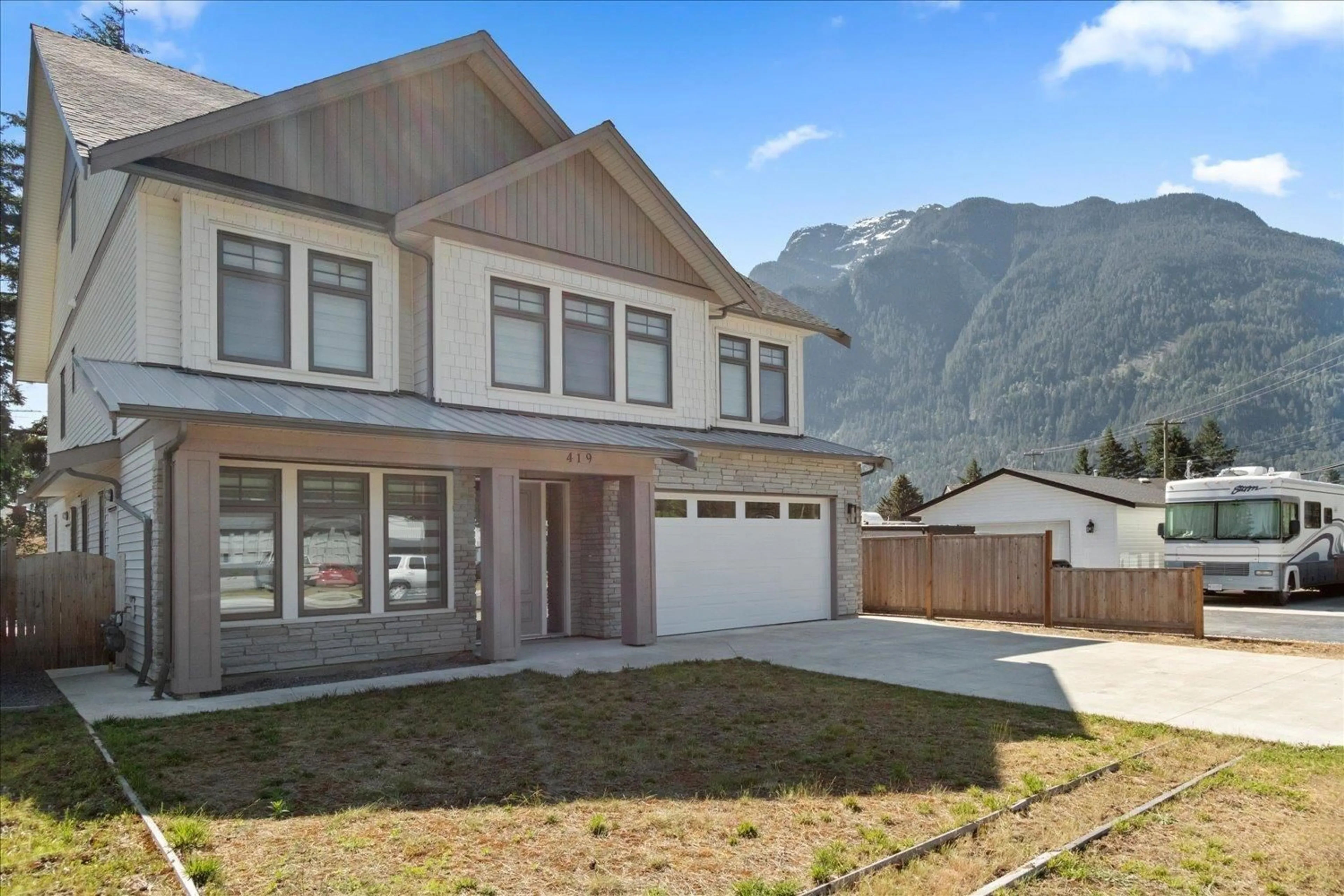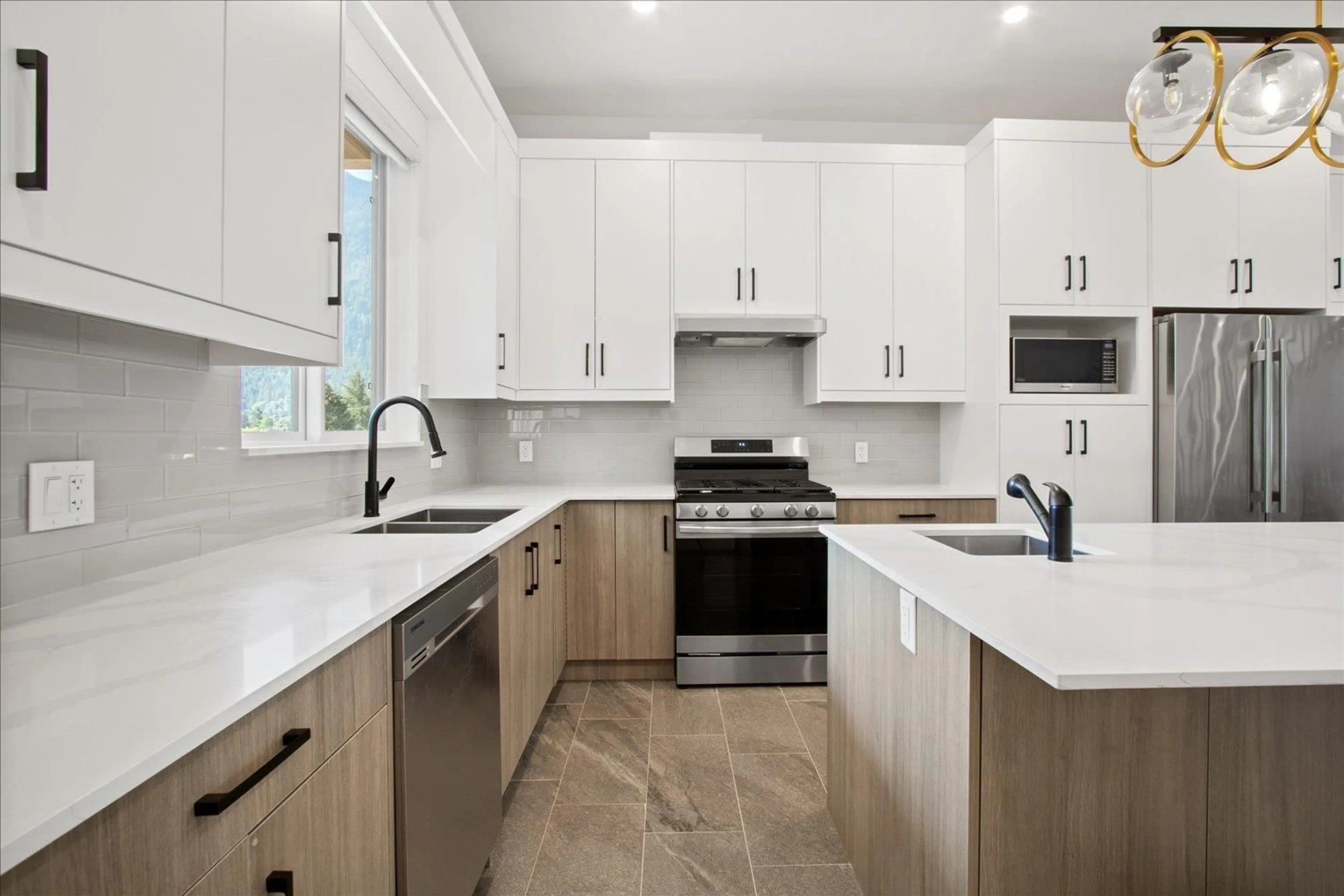419 5TH AVENUE|Hope, Hope, British Columbia V0X1L0
Contact us about this property
Highlights
Estimated ValueThis is the price Wahi expects this property to sell for.
The calculation is powered by our Instant Home Value Estimate, which uses current market and property price trends to estimate your home’s value with a 90% accuracy rate.Not available
Price/Sqft$259/sqft
Est. Mortgage$4,720/mo
Tax Amount ()-
Days On Market52 days
Description
Discover the perfect blend of space, luxury, and investment potential in this stunning 9-bedroom, 6-bathroom home spanning over 4,200 square feet. Featuring a double car garage and a large driveway, this property offers ample parking and convenience. The main floor boasts an open concept design with lots of natural light, including 3 large bedrooms, one of which is a master suite. Each window reveals breathtaking mountain views. The top floor has 2 additional bedrooms and a bathroom, perfect for family living. The home also includes a legal 2-bedroom suite and 2 unauthorized suites, making it ideal for rental income. Located close to all levels of schools, amenities, and Highway 1 access, this home is a fantastic opportunity. Don't miss out! * PREC - Personal Real Estate Corporation (id:39198)
Property Details
Interior
Features
Main level Floor
Dining room
13 ft ,4 in x 25 ft ,4 inKitchen
13 ft ,8 in x 18 ft ,1 inLiving room
15 ft ,6 in x 28 ft ,6 inPrimary Bedroom
13 ft ,3 in x 15 ft ,4 inProperty History
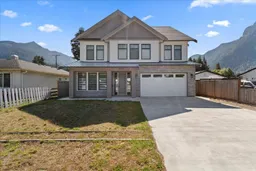 39
39
