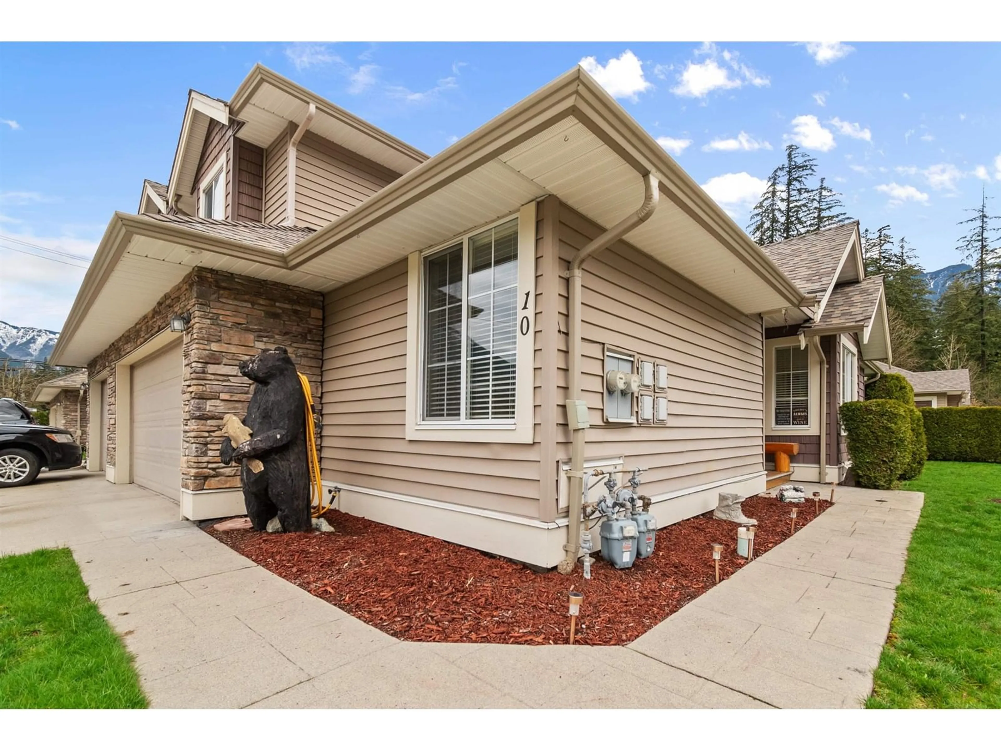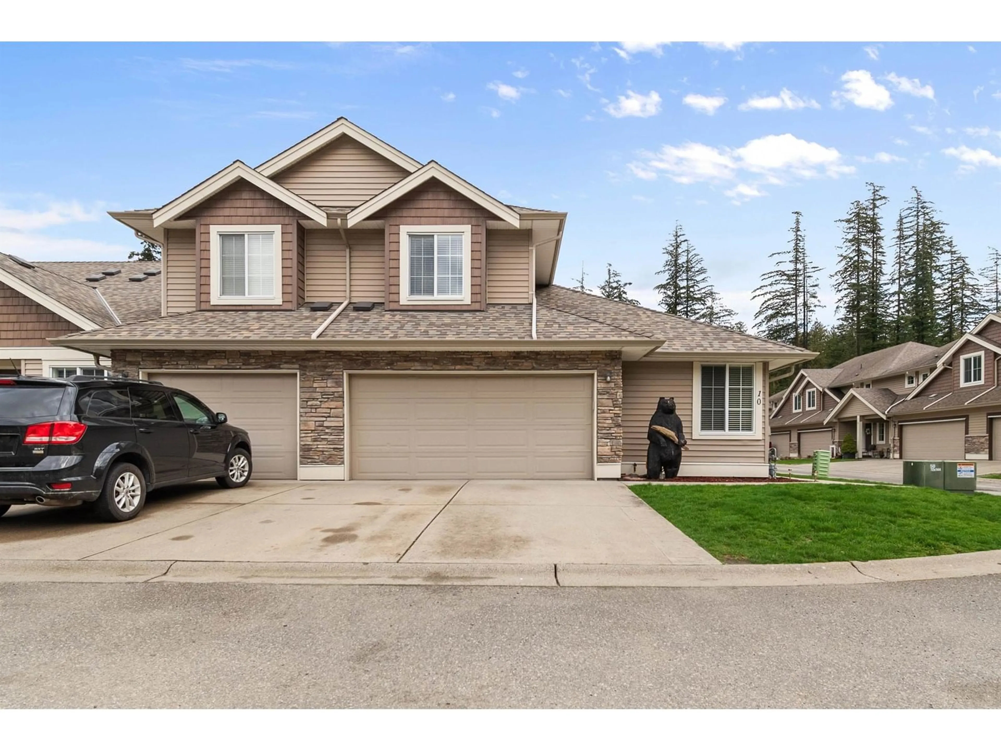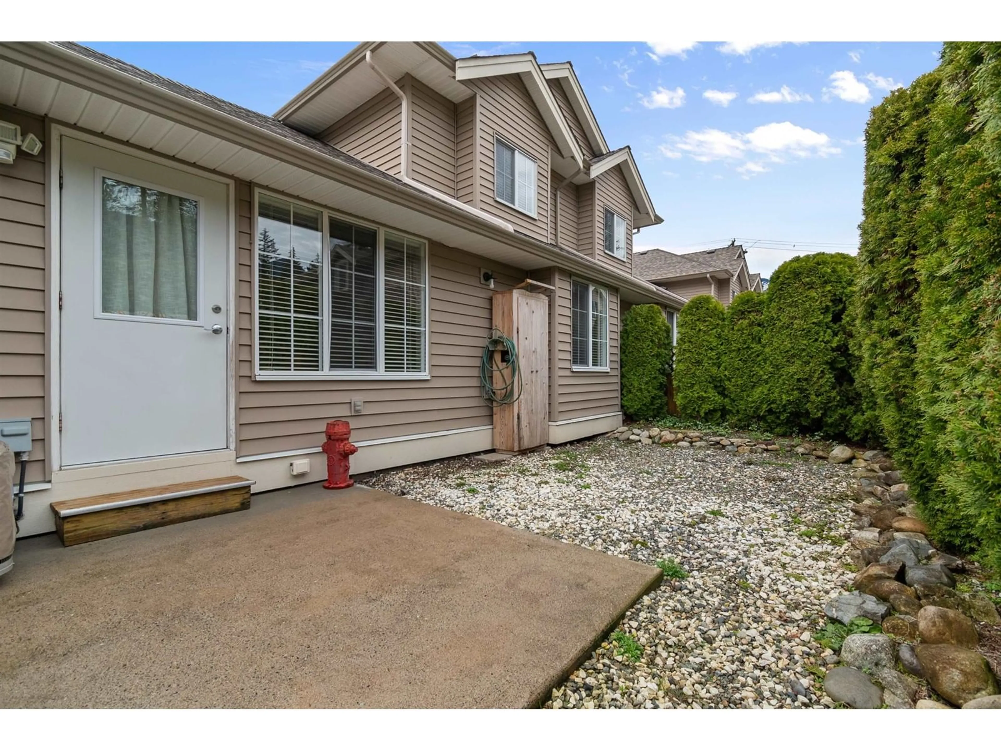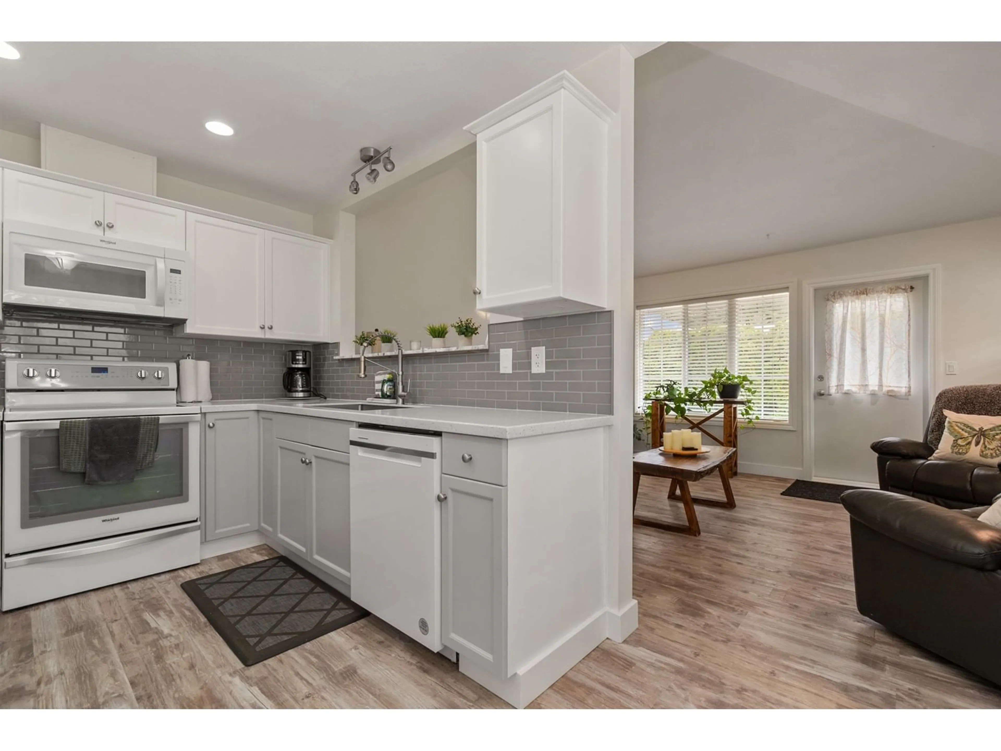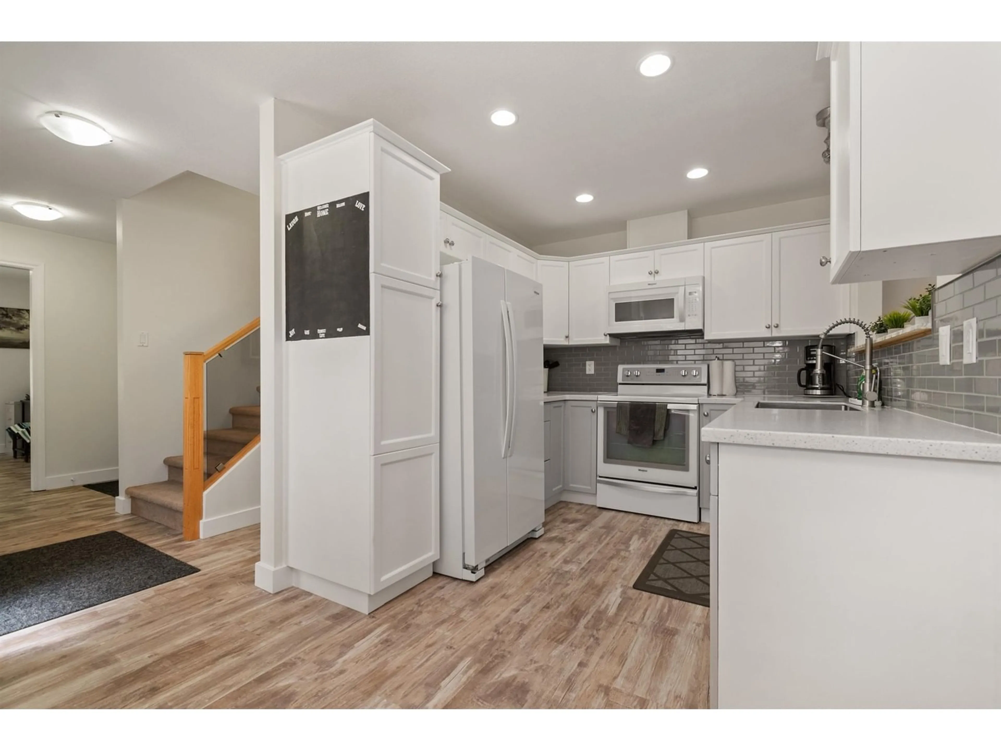10 - 1175 7TH AVENUE, Hope, British Columbia V0X1L4
Contact us about this property
Highlights
Estimated valueThis is the price Wahi expects this property to sell for.
The calculation is powered by our Instant Home Value Estimate, which uses current market and property price trends to estimate your home’s value with a 90% accuracy rate.Not available
Price/Sqft$377/sqft
Monthly cost
Open Calculator
Description
Pride of ownership from top to bottom. This nice and bright, recently renovated townhouse in sought after complex features master bedroom and den on main floor, 2 large bedrooms up, 3 bathrooms and double garage. New kitchen, new quality vinyl plank flooring, new high end appliances, new hot water tank, new roof, gas fireplace with stone accents, freshly painted throughout, A/C, EV charger, fully fenced yard with patio, natural gas exterior hook up and more. Centrally located close to shopping, schools and recreation. Don't miss this amazing opportunity. Quick possession possible. Open House Saturday May 17 11-12:30 * PREC - Personal Real Estate Corporation (id:39198)
Property Details
Interior
Features
Main level Floor
Living room
16 x 12.7Kitchen
12.5 x 8.7Eating area
8.4 x 5.1Primary Bedroom
14.2 x 12.4Condo Details
Inclusions
Property History
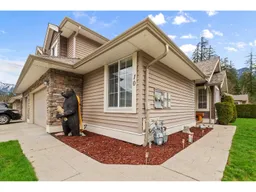 37
37
