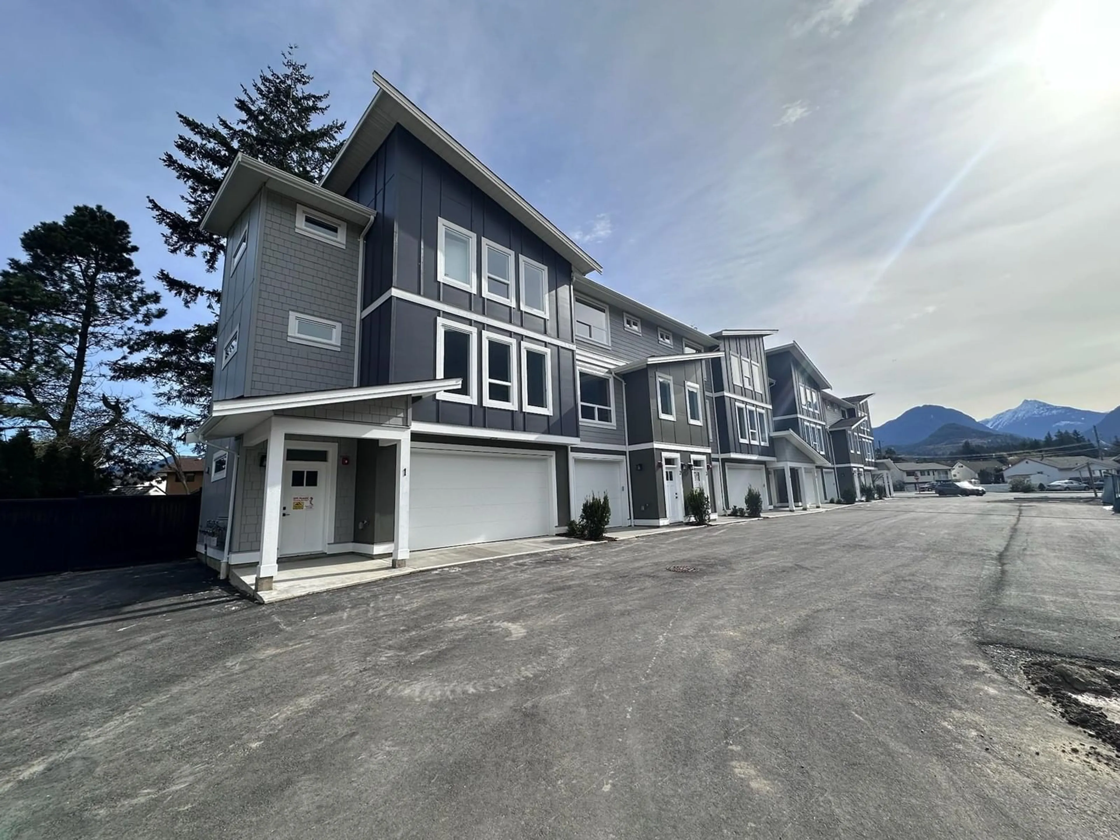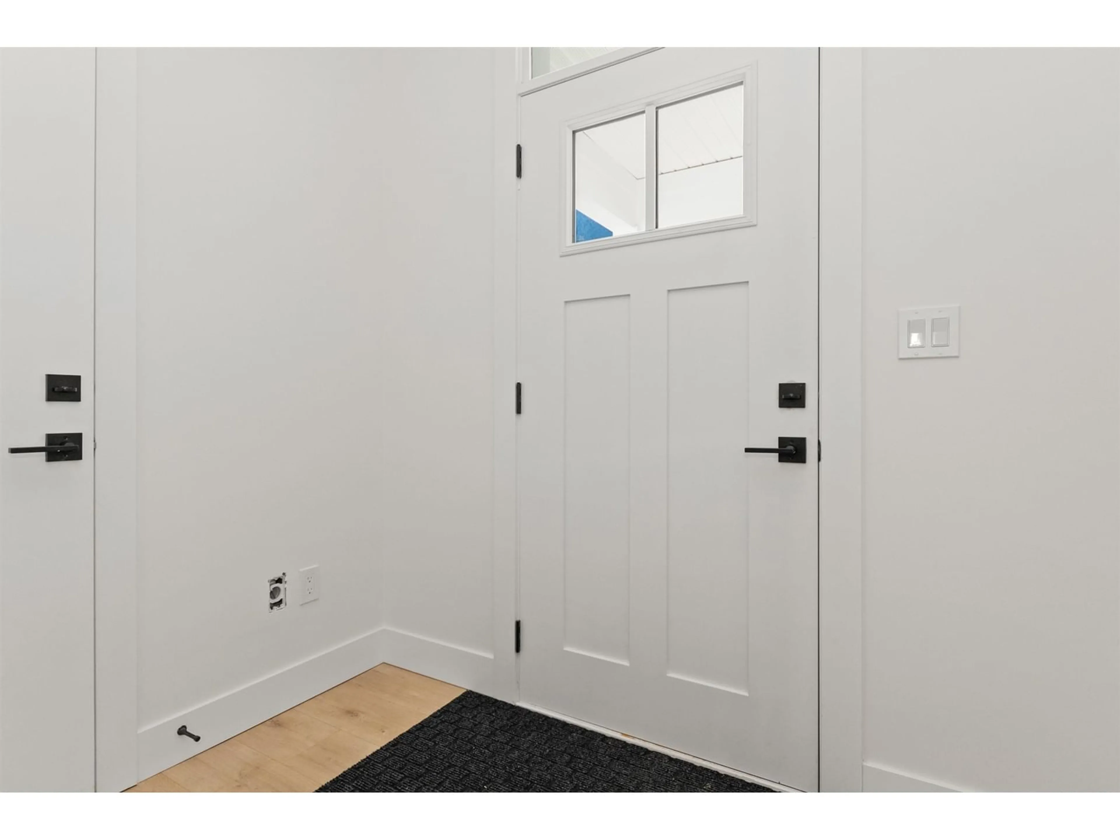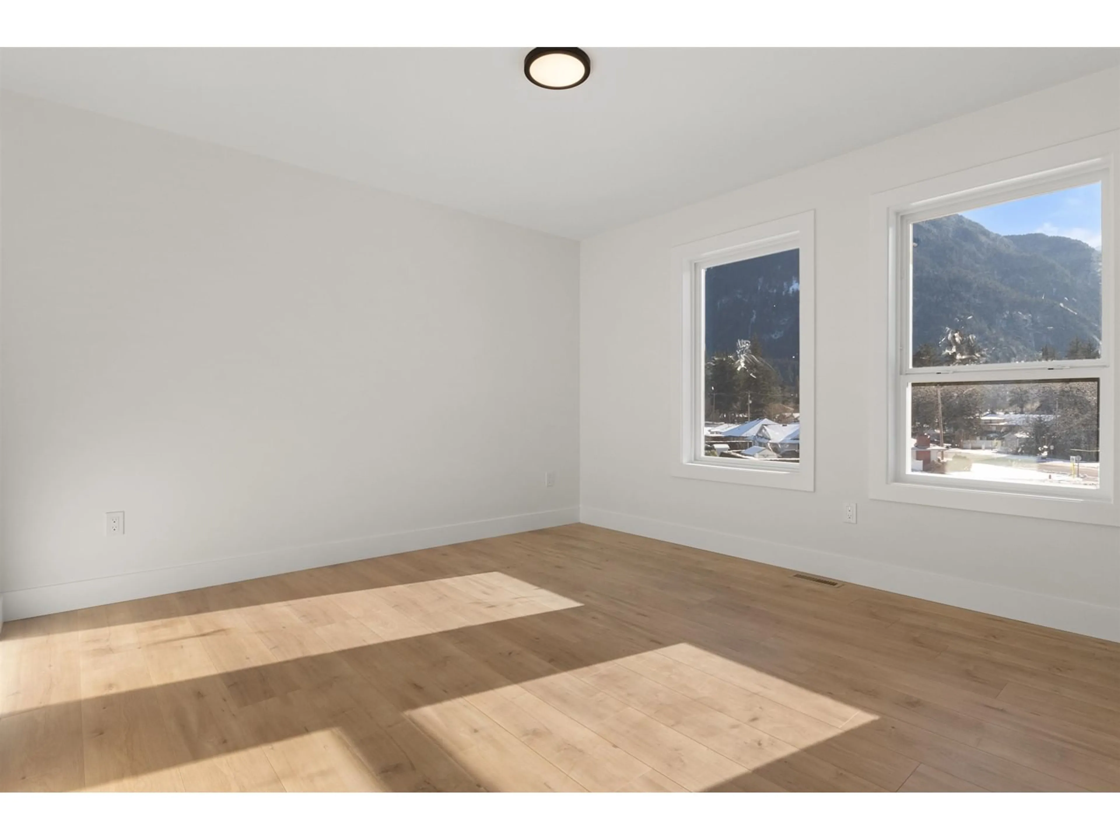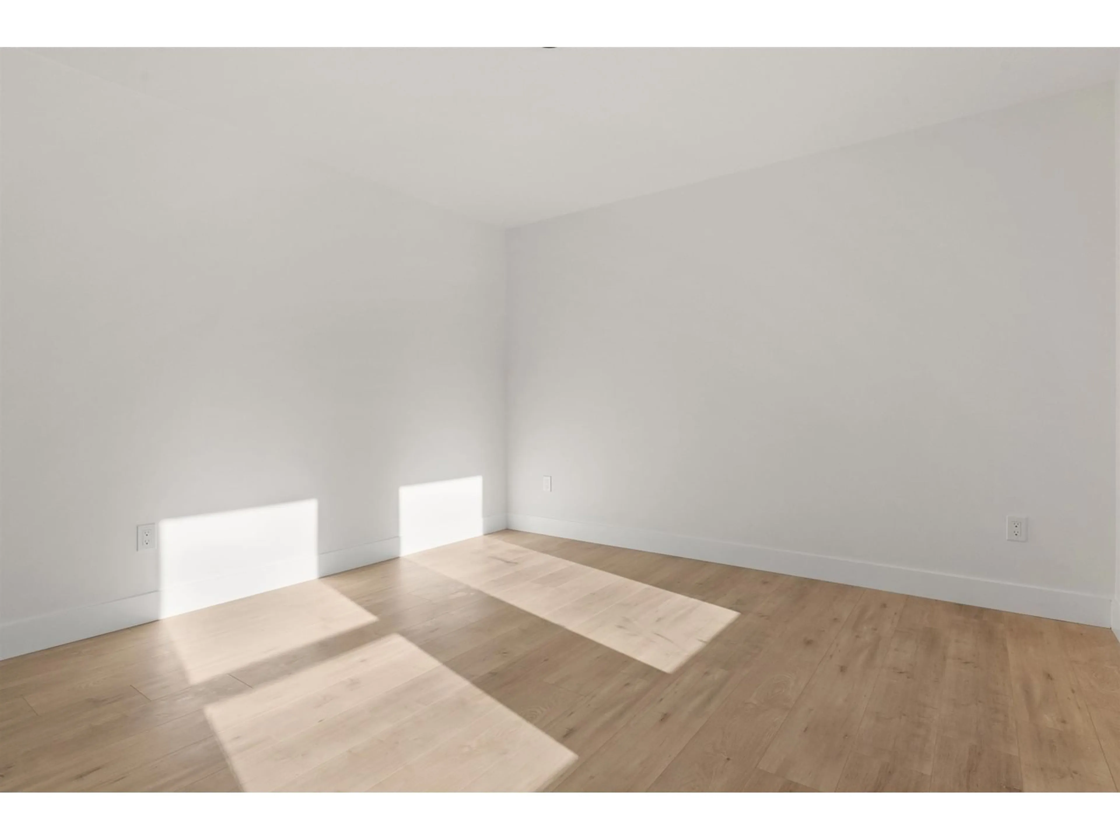1 - 455 COQUIHALLA STREET, Hope, British Columbia V0X1L0
Contact us about this property
Highlights
Estimated ValueThis is the price Wahi expects this property to sell for.
The calculation is powered by our Instant Home Value Estimate, which uses current market and property price trends to estimate your home’s value with a 90% accuracy rate.Not available
Price/Sqft$324/sqft
Est. Mortgage$2,830/mo
Tax Amount (2024)-
Days On Market43 days
Description
Located in the heart of Hope you can walk to everything! Shopping, schools and recreation are all nearby. This brand new townhouse features 2 car garage, 3 bedrooms and 3 bathrooms over 3 storeys of living space. Fully finished ground level space with full bathroom and seperate access to backyard. Bright, modern open concept main area make for the perfect living space for young and old alike. Definitely worth a look. * PREC - Personal Real Estate Corporation (id:39198)
Property Details
Interior
Features
Main level Floor
Kitchen
8.5 x 14Dining room
10.7 x 14Great room
19.2 x 13.3Condo Details
Amenities
Laundry - In Suite
Inclusions
Property History
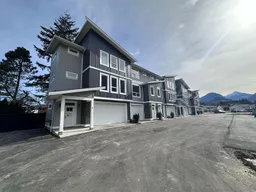 34
34
