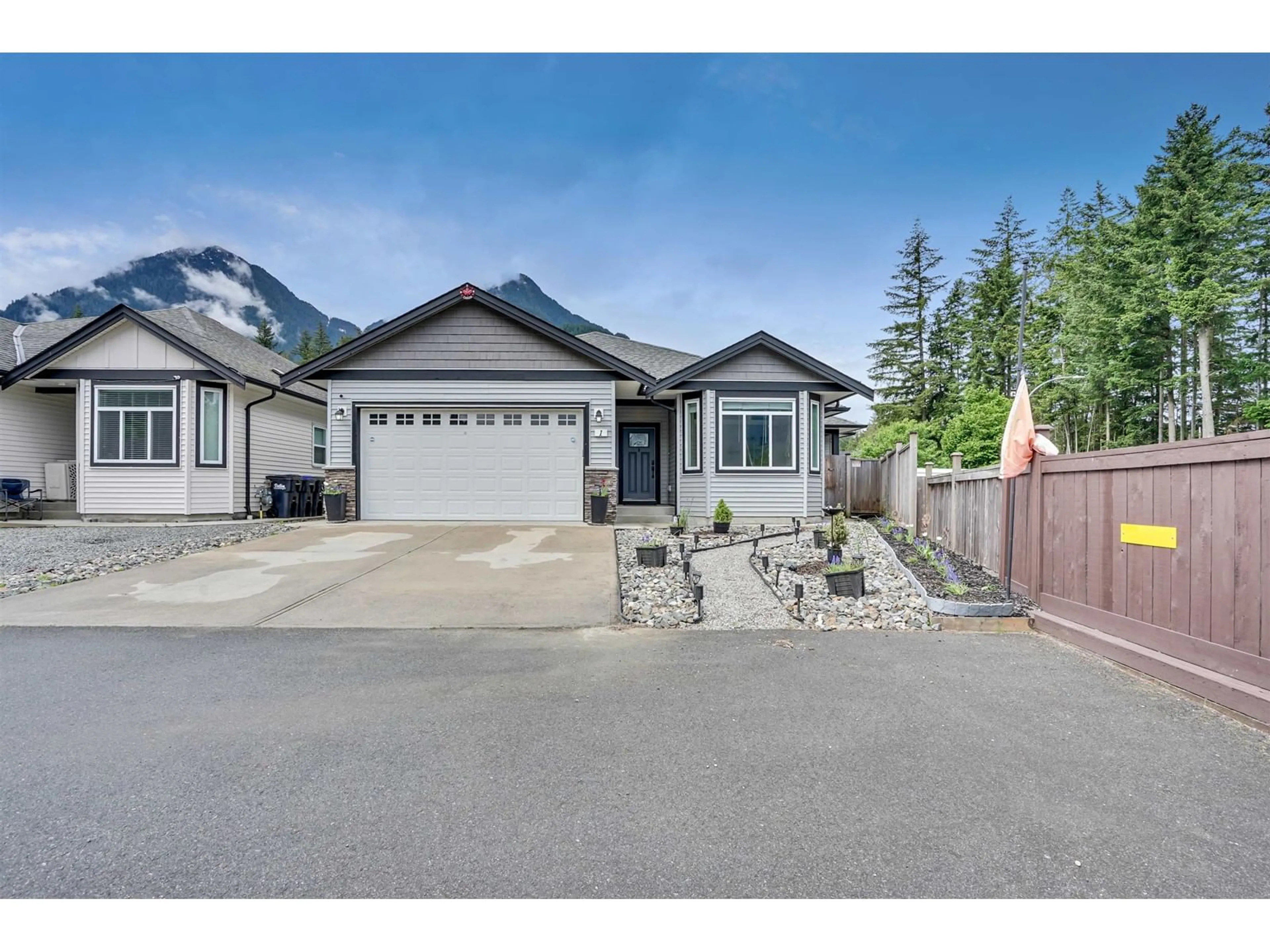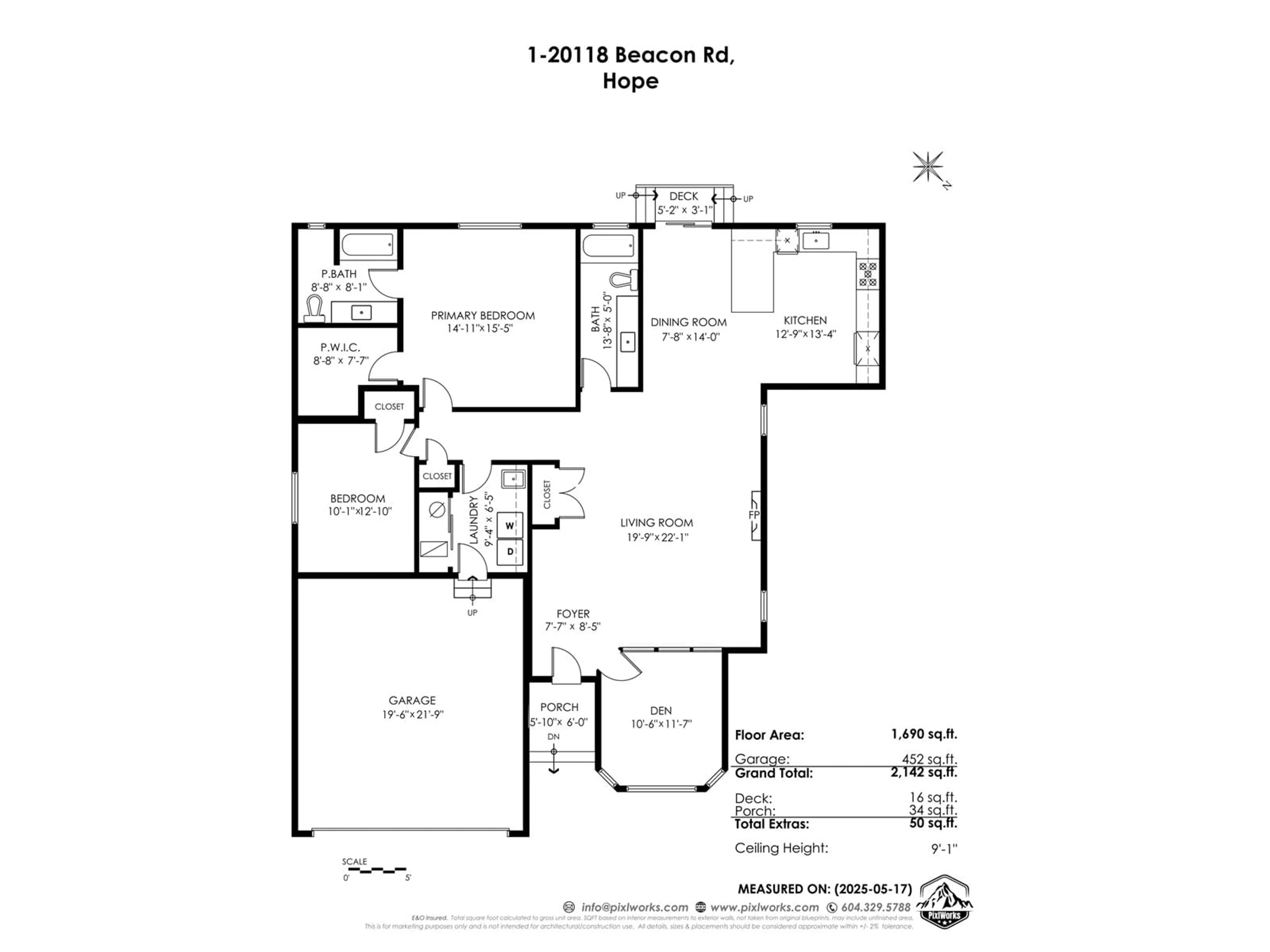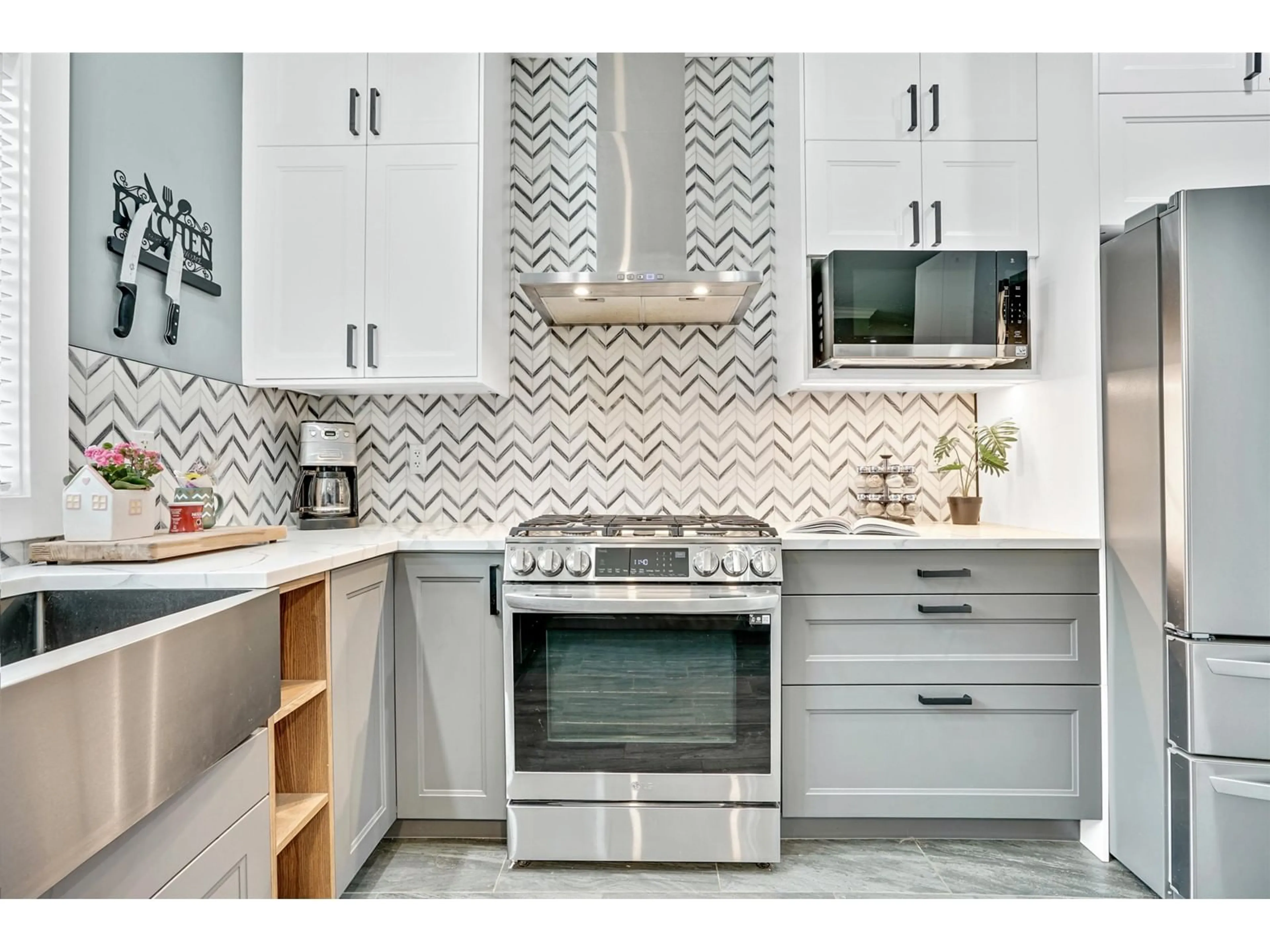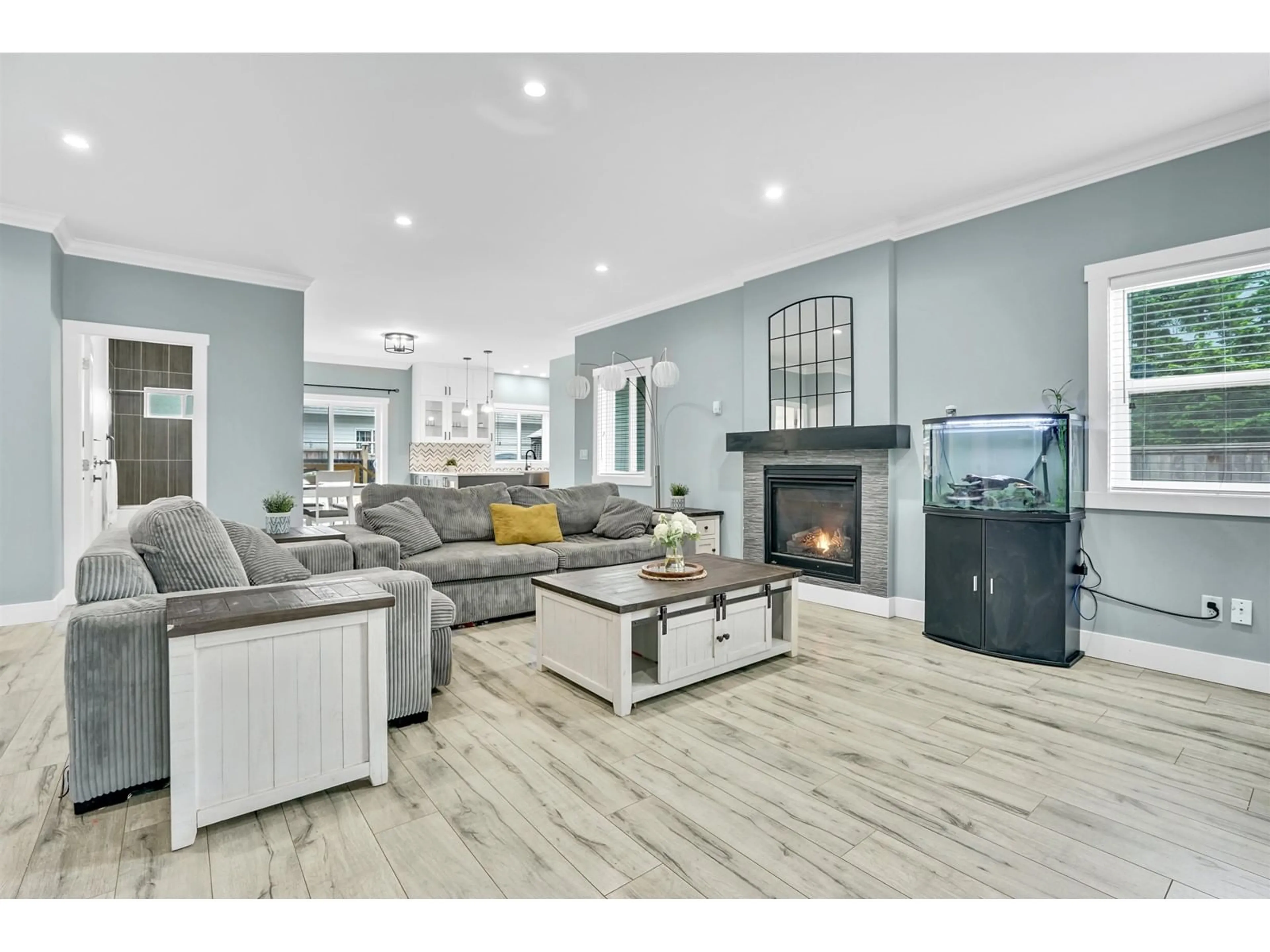1 - 20118 BEACON ROAD, Hope, British Columbia V0X1L2
Contact us about this property
Highlights
Estimated ValueThis is the price Wahi expects this property to sell for.
The calculation is powered by our Instant Home Value Estimate, which uses current market and property price trends to estimate your home’s value with a 90% accuracy rate.Not available
Price/Sqft$375/sqft
Est. Mortgage$2,727/mo
Tax Amount (2024)$3,174/yr
Days On Market13 days
Description
Welcome to this Fully Renovated 3-bedroom, 2-bath rancher in the desirable Silver Valley Estates. Inside, you'll find a stunning gourmet kitchen with quartz countertops and elegant finishes. The home features an inviting open-concept layout with soaring 9-foot ceilings, creating a bright and spacious feel throughout. Central AC keeps you comfortable year round, bathrooms and the laundry area have been tastefully upgraded with modern touches and practical design. Step outside and you'll be impressed by the transformed outdoor spaces. The front yard is beautifully landscaped and low-maintenance, the side yard is ideal for BBQ cookouts, and the backyard is set up for fantastic gatherings with family and friends. This home is truly move-in ready and a must-see. * PREC - Personal Real Estate Corporation (id:39198)
Property Details
Interior
Features
Main level Floor
Kitchen
12.7 x 13.4Dining room
14 x 7.8Living room
19.7 x 22.1Bedroom 3
10.3 x 12.1Condo Details
Inclusions
Property History
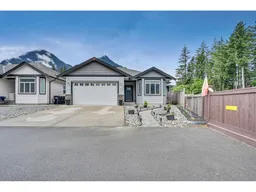 22
22
