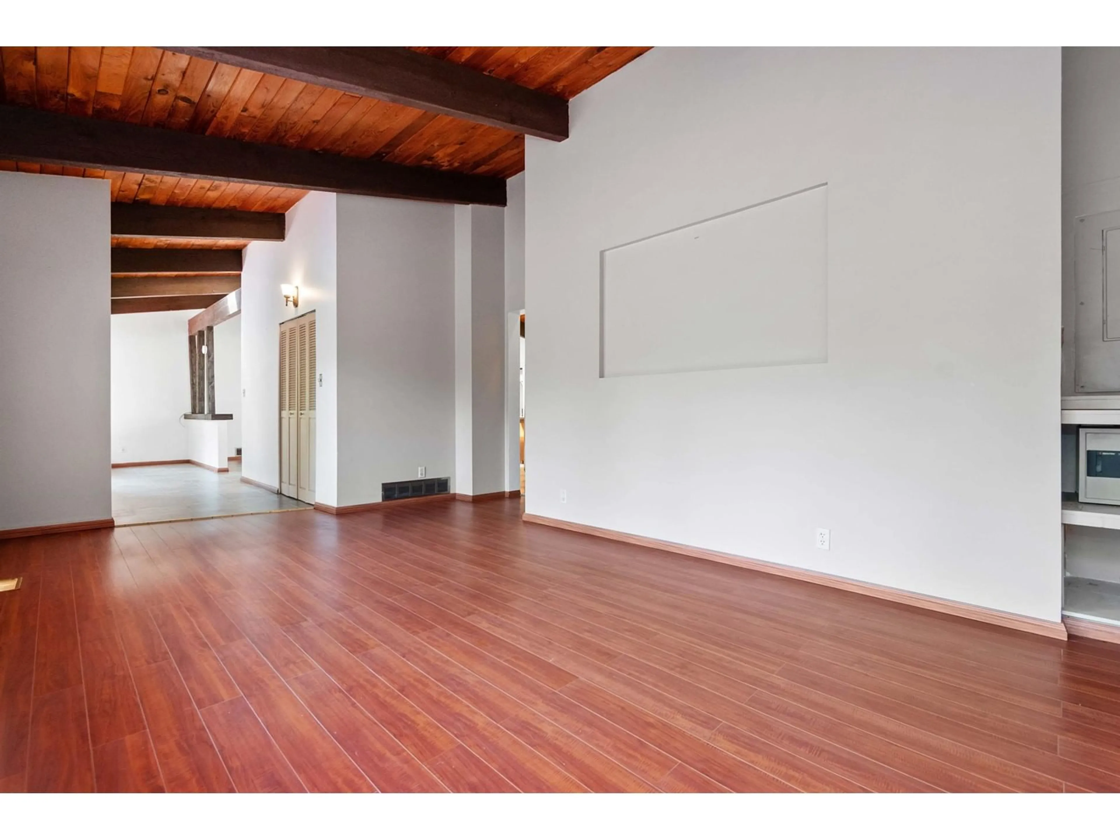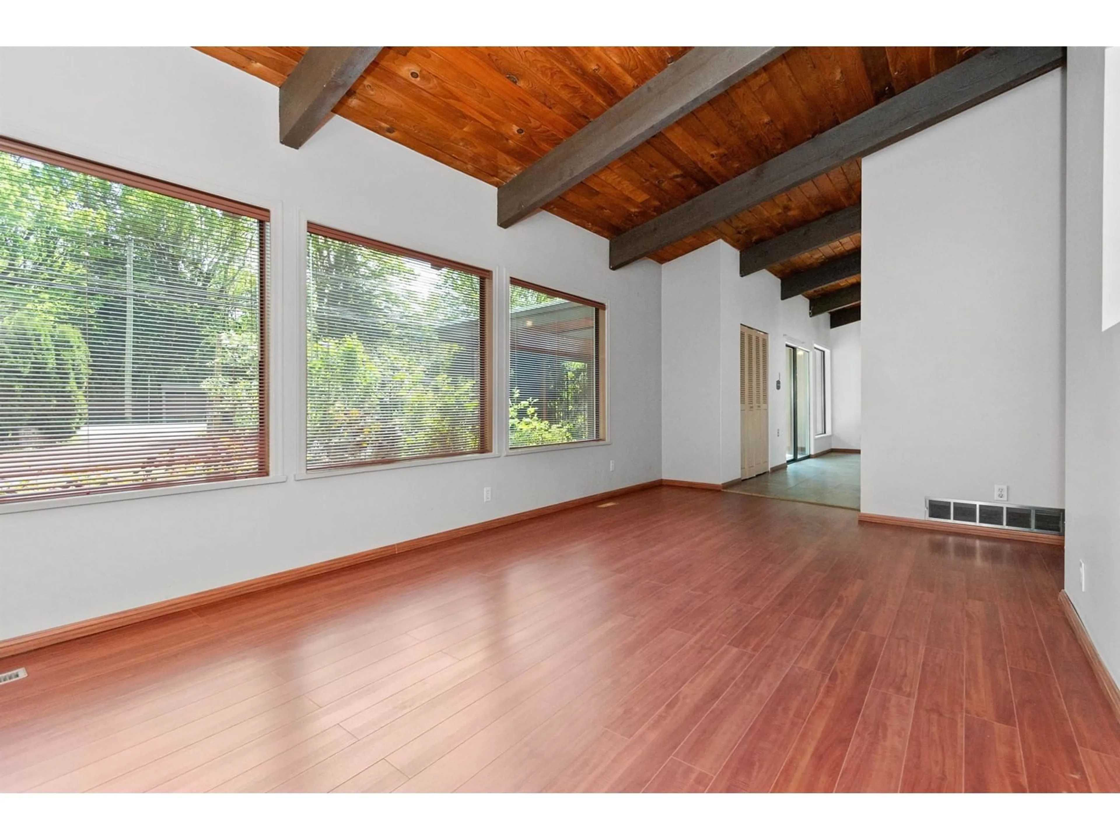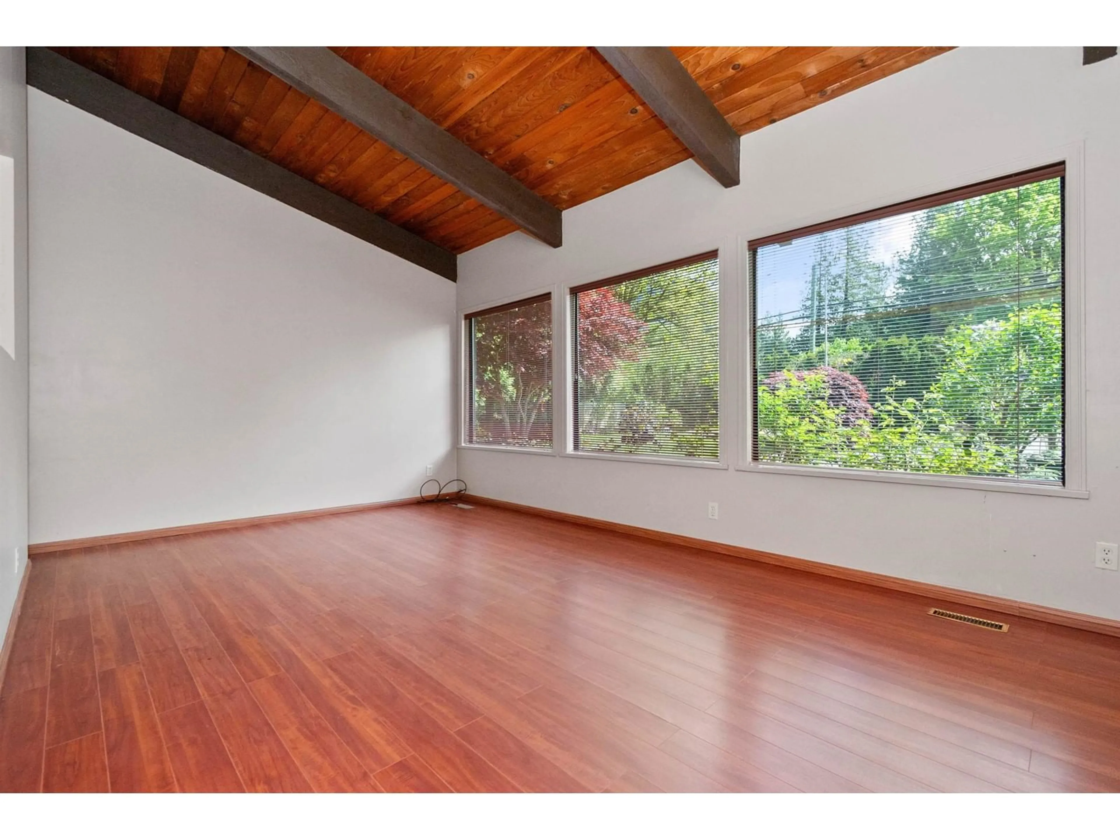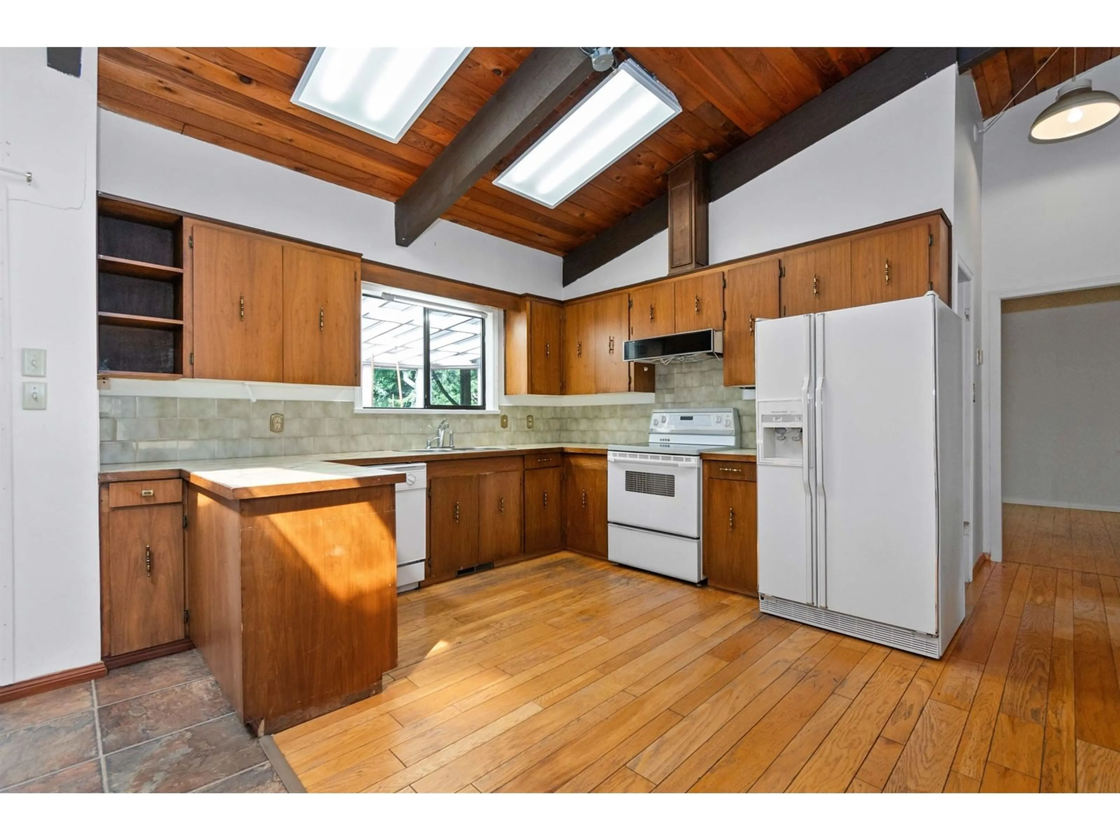960 HOT SPRINGS ROAD, Harrison Hot Springs, British Columbia V0M1K0
Contact us about this property
Highlights
Estimated ValueThis is the price Wahi expects this property to sell for.
The calculation is powered by our Instant Home Value Estimate, which uses current market and property price trends to estimate your home’s value with a 90% accuracy rate.Not available
Price/Sqft$354/sqft
Est. Mortgage$3,349/mo
Tax Amount (2024)$3,009/yr
Days On Market32 days
Description
Here is your Riverside Bungalow in Harrison Hot Springs! A 3-bedroom, 3-bathroom post & beam rancher situated on a private 0.41-acre lot with Miami River frontage. Featuring an open-concept layout, two natural gas fireplaces, and a 500 sq.ft. sunroom/conservatory overlooking the peaceful backyard and river. Plenty of space for your recreational needs with RV or boat parking, a convenient wood workshop/storage area, plus a new well pump and filtration system recently installed. Located just minutes from Harrison Lake, sandy beaches, shops, restaurants, and cafes. A perfect full-time residence or weekend getaway in a sought-after location. * PREC - Personal Real Estate Corporation (id:39198)
Property Details
Interior
Features
Main level Floor
Conservatory
16.1 x 40.7Living room
13.4 x 28.7Kitchen
15 x 11.5Dining room
17.6 x 15.1Property History
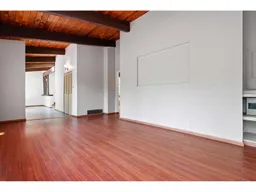 37
37
