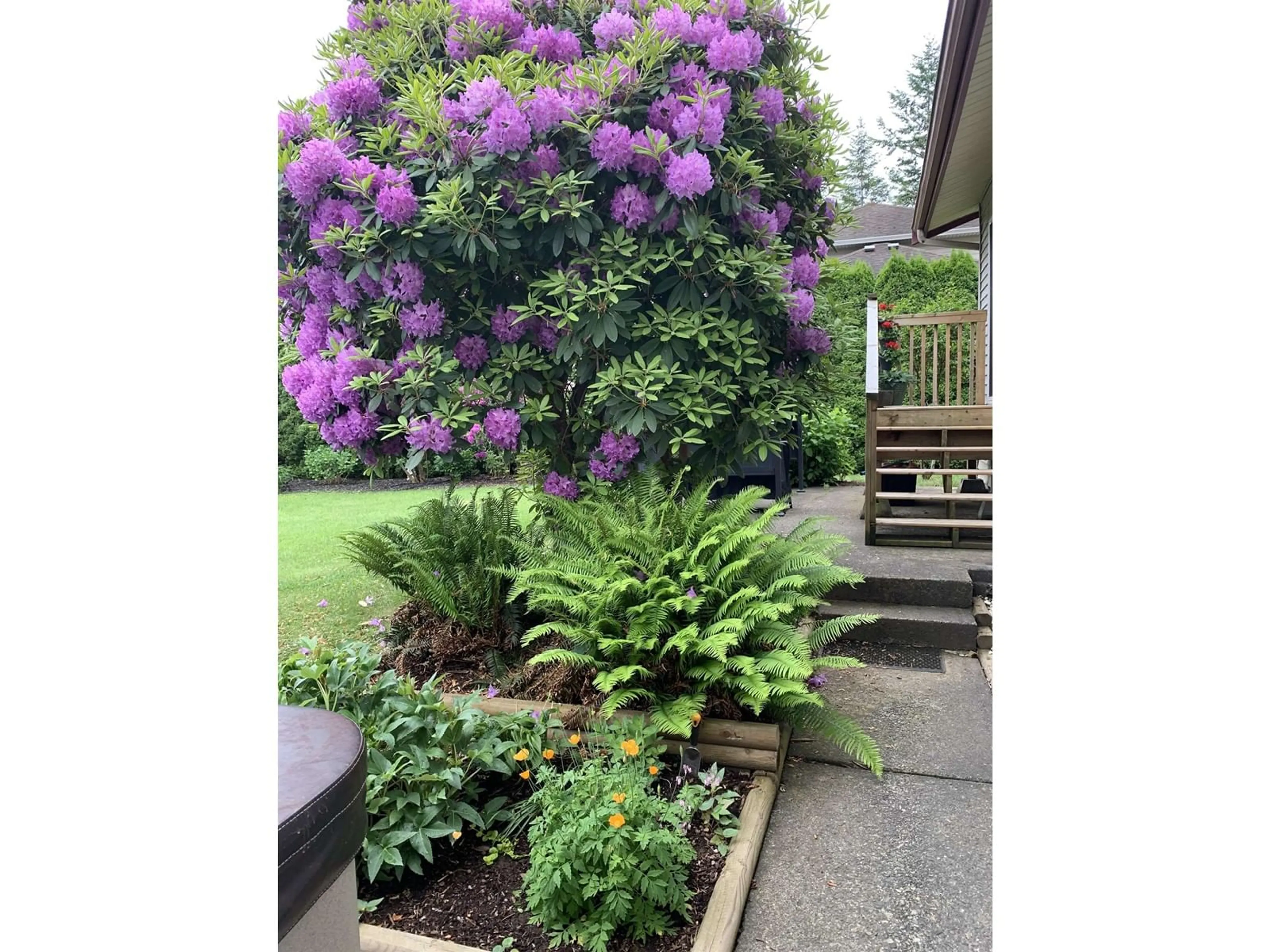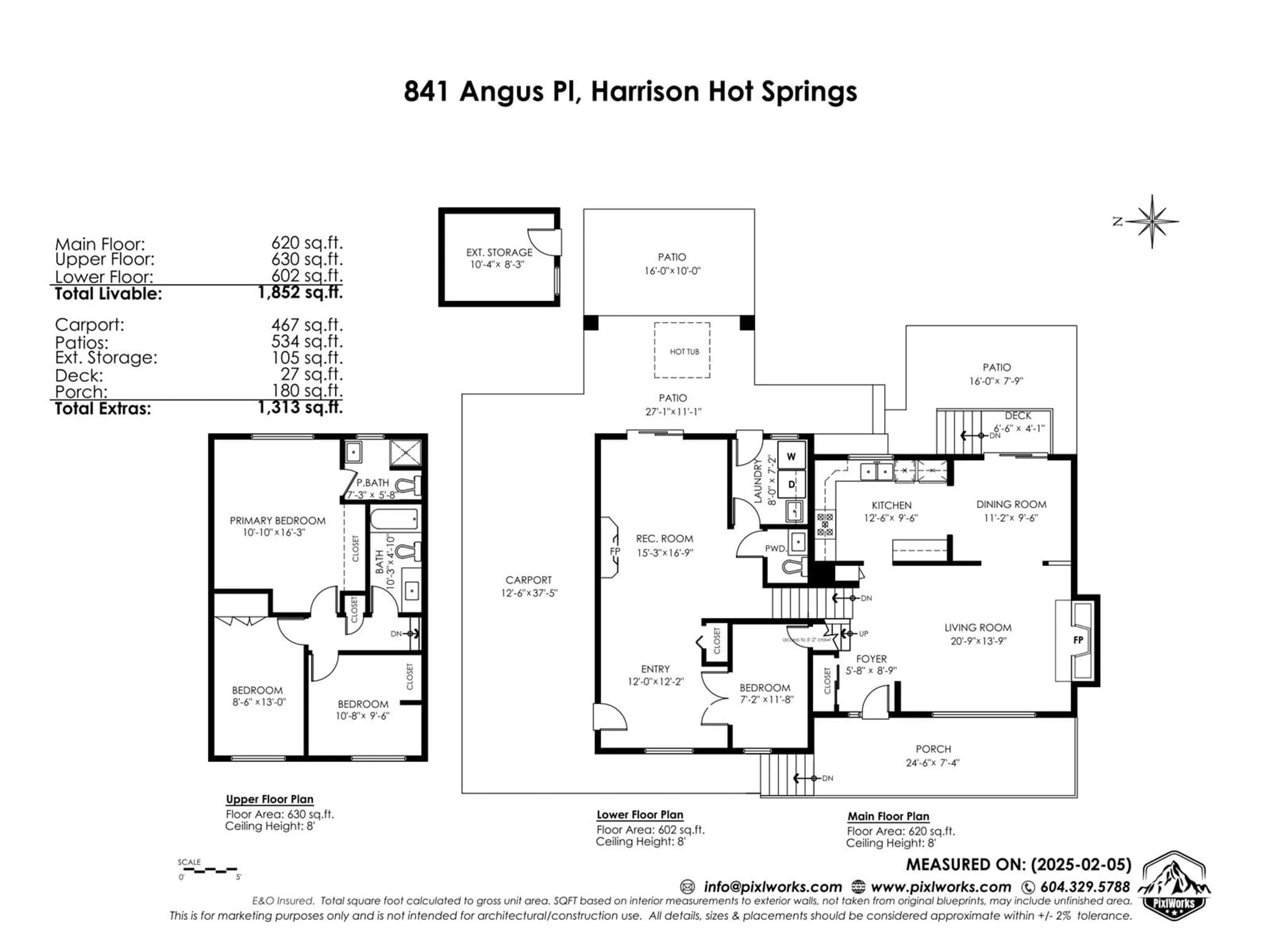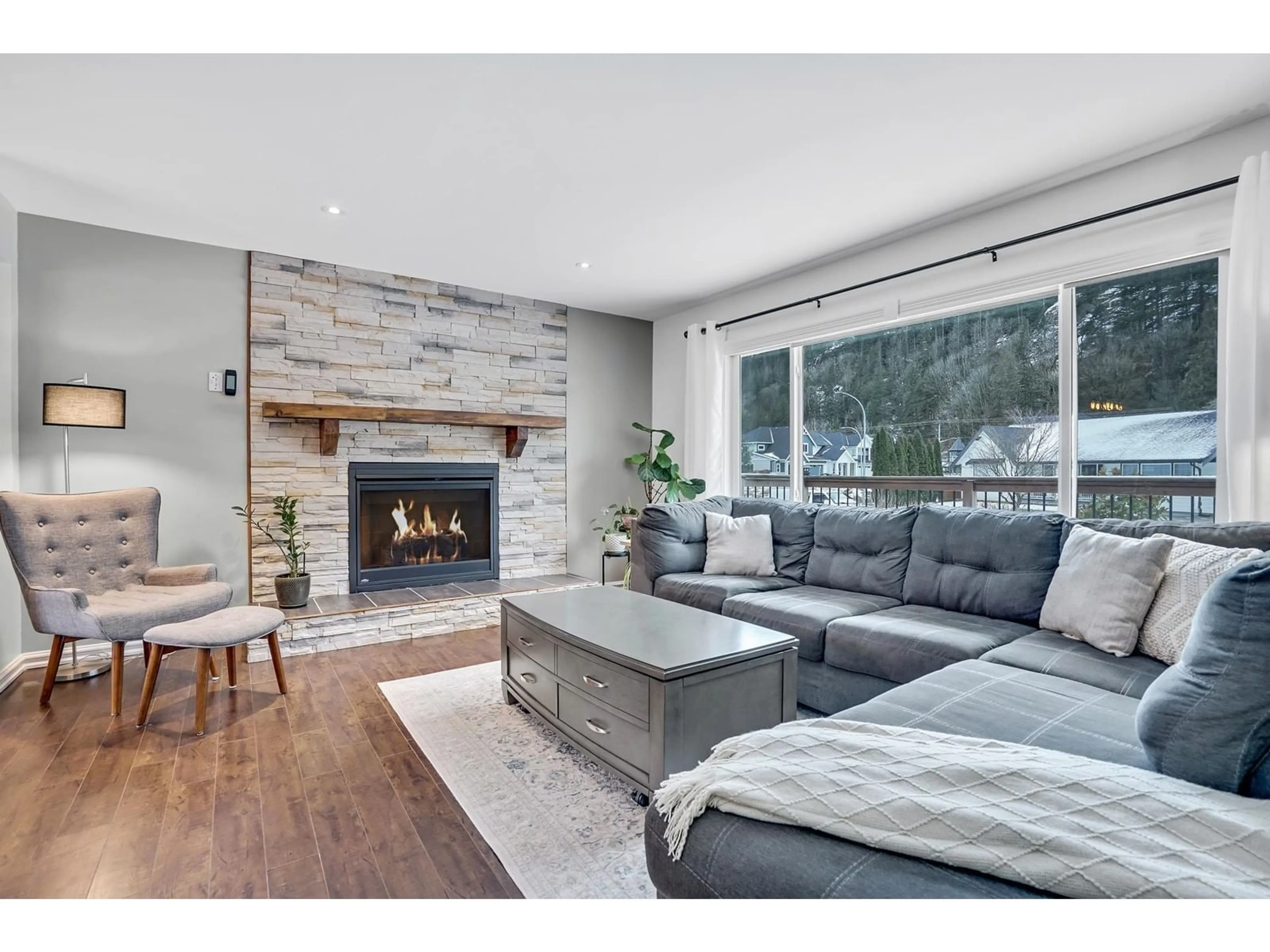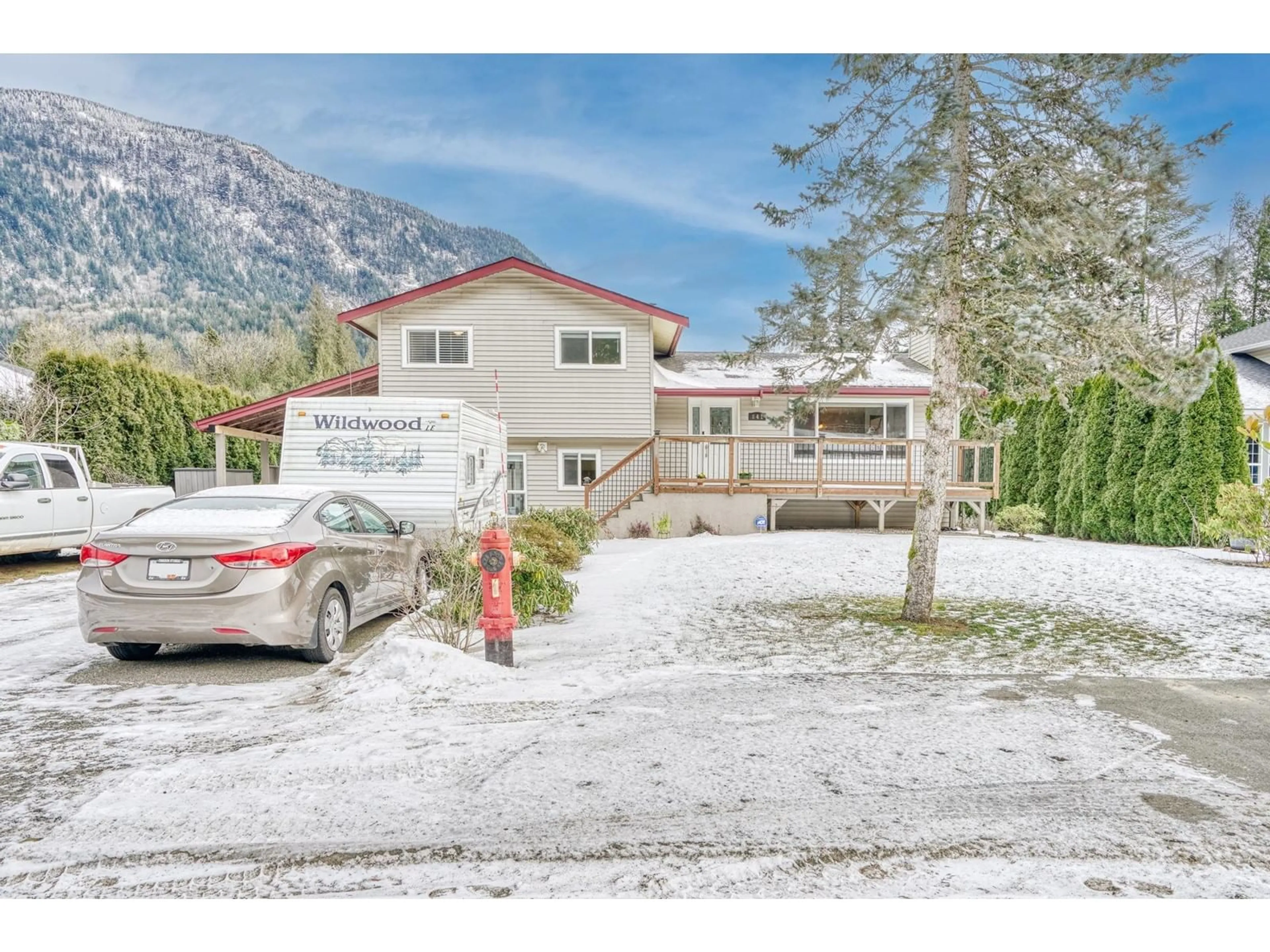841 ANGUS PLACE, Harrison Hot Springs, British Columbia V0M1K0
Contact us about this property
Highlights
Estimated ValueThis is the price Wahi expects this property to sell for.
The calculation is powered by our Instant Home Value Estimate, which uses current market and property price trends to estimate your home’s value with a 90% accuracy rate.Not available
Price/Sqft$469/sqft
Est. Mortgage$3,736/mo
Tax Amount (2024)$3,180/yr
Days On Market58 days
Description
Step into this beautifully updated 4 bed, 3 bath home, tucked away in a quiet cul-de-sac surrounded by mature cedar hedges and flowering shrubs that create a private, tranquil oasis. Situated on a 10,000+ sqft lot and freshly painted throughout, this home offers a versatile lower floor perfect for a cozy family retreat, home office, or easily convert to an in-law suite. The spacious baker's kitchen stands out with ample counter space and storage for all your culinary needs. The serene backyard, complete with a matching 10x8 storage shed, is ideal for entertaining, gardening, or simply relaxing. With plenty of flat, usable land for your creative vision, parking for the whole family with space for a boat or RV, and just a short bike ride to the beach! * PREC - Personal Real Estate Corporation (id:39198)
Property Details
Interior
Features
Main level Floor
Foyer
5.8 x 8.9Living room
20.9 x 13.9Dining room
11.2 x 9.6Kitchen
12.6 x 9.6Property History
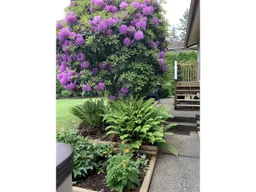 40
40
