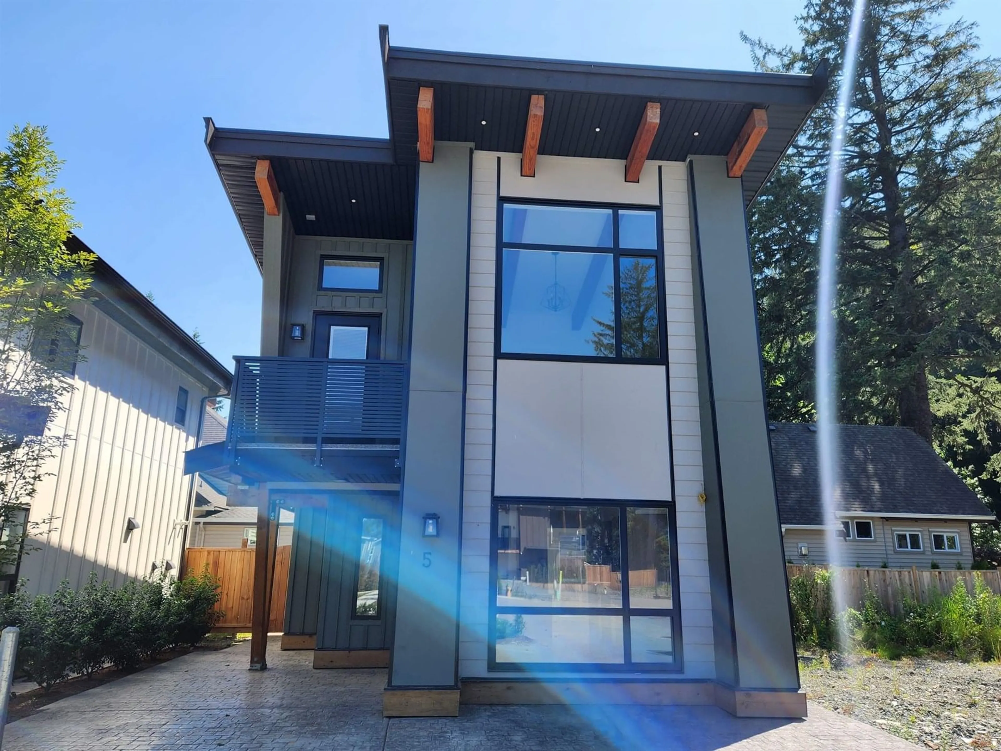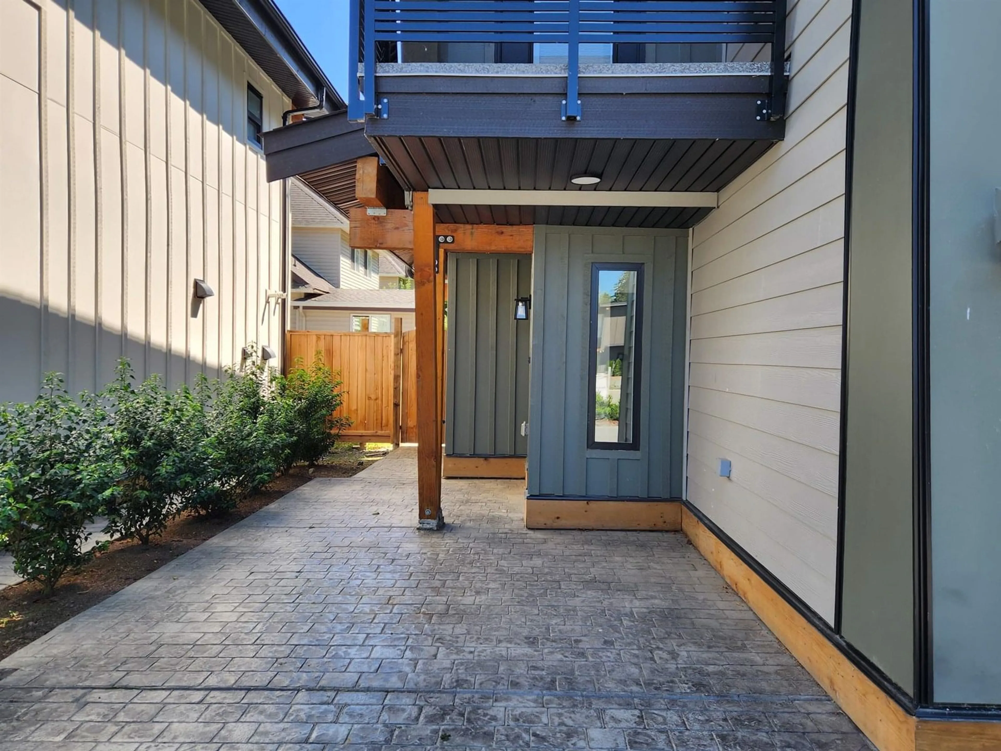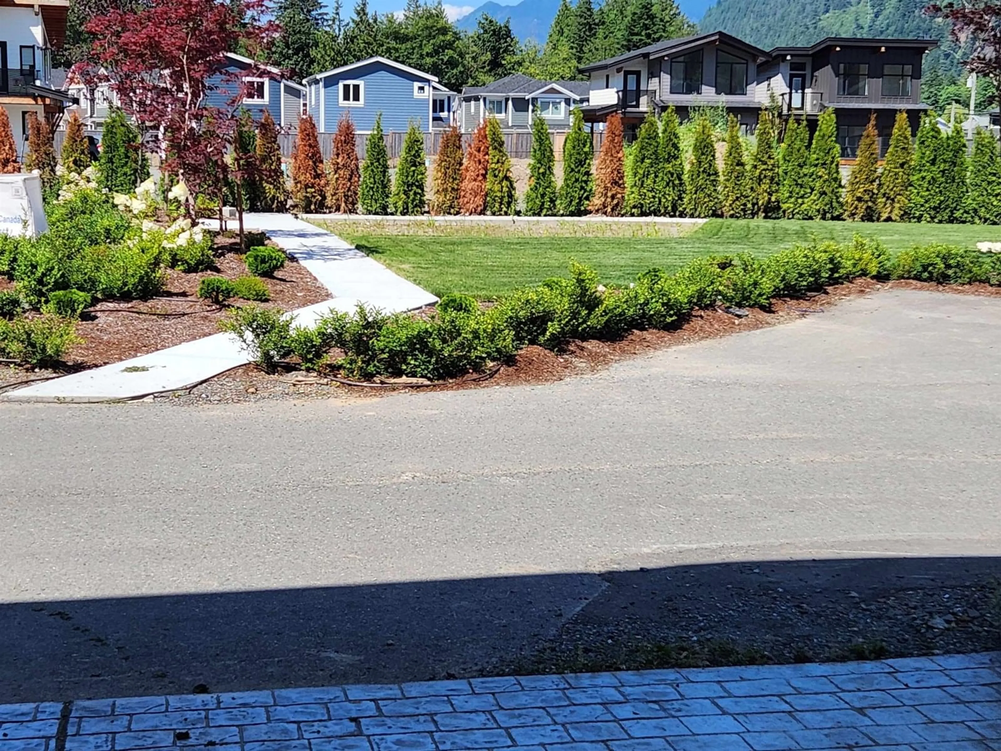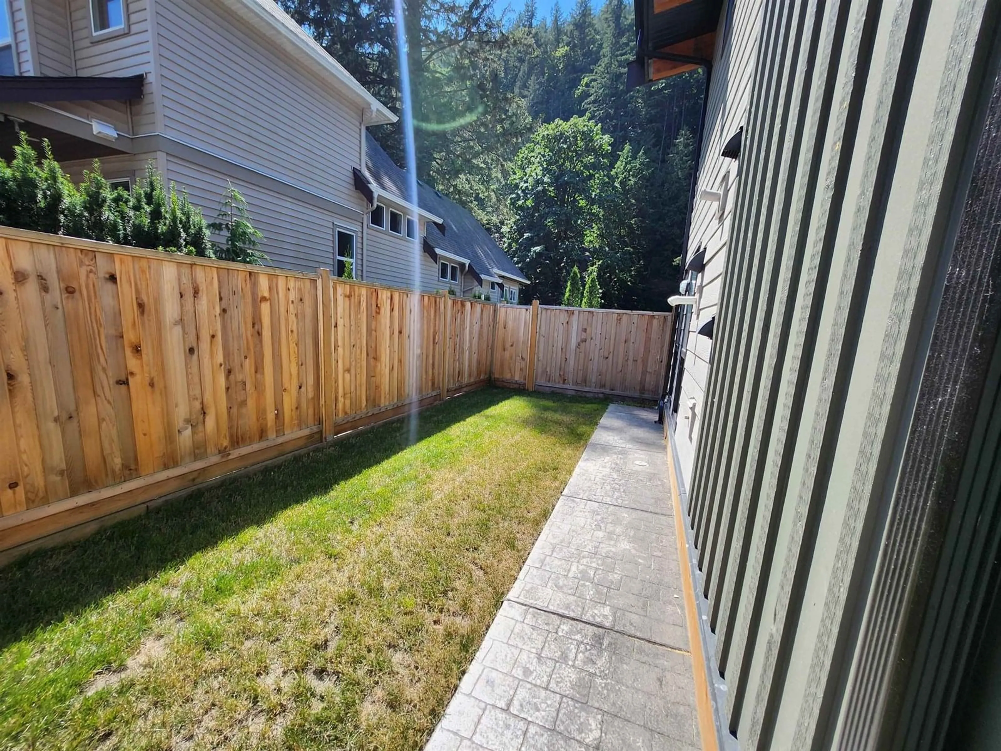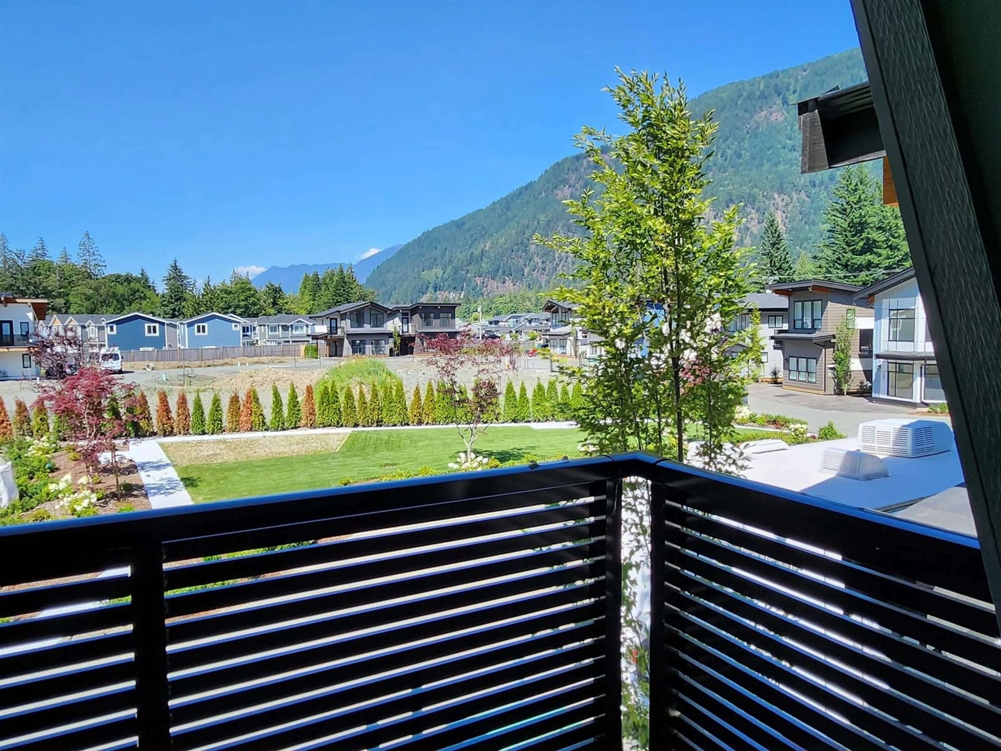5 - 798 HOT SPRINGS ROAD, Harrison Hot Springs, British Columbia V0M1K0
Contact us about this property
Highlights
Estimated valueThis is the price Wahi expects this property to sell for.
The calculation is powered by our Instant Home Value Estimate, which uses current market and property price trends to estimate your home’s value with a 90% accuracy rate.Not available
Price/Sqft$644/sqft
Monthly cost
Open Calculator
Description
Welcome to this brand new 3 bedroom 3 bathroom home in the heart of Harrison Hot Springs. A perfect opportunity to get into the market and also a great option if you are wanting to retire and downsize. 1 bedroom 1 full bath on main floor and 2 bedroom and 2 on-suite baths on upper floor, with access to deck from bedroom. Quality built home with a chosen material palette that strikes the perfect balance between simplicity & sophistication. Brand new stainless steel appliances, vaulted ceilings, on-demand hot water system. Amenities include a park in the subdivision and visitor parking. Must See! (id:39198)
Property Details
Interior
Features
Main level Floor
Living room
12.5 x 11.3Kitchen
7 x 7.2Bedroom 2
7.1 x 7.6Condo Details
Inclusions
Property History
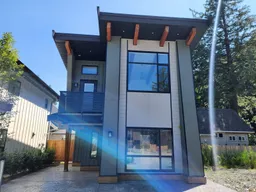 11
11
