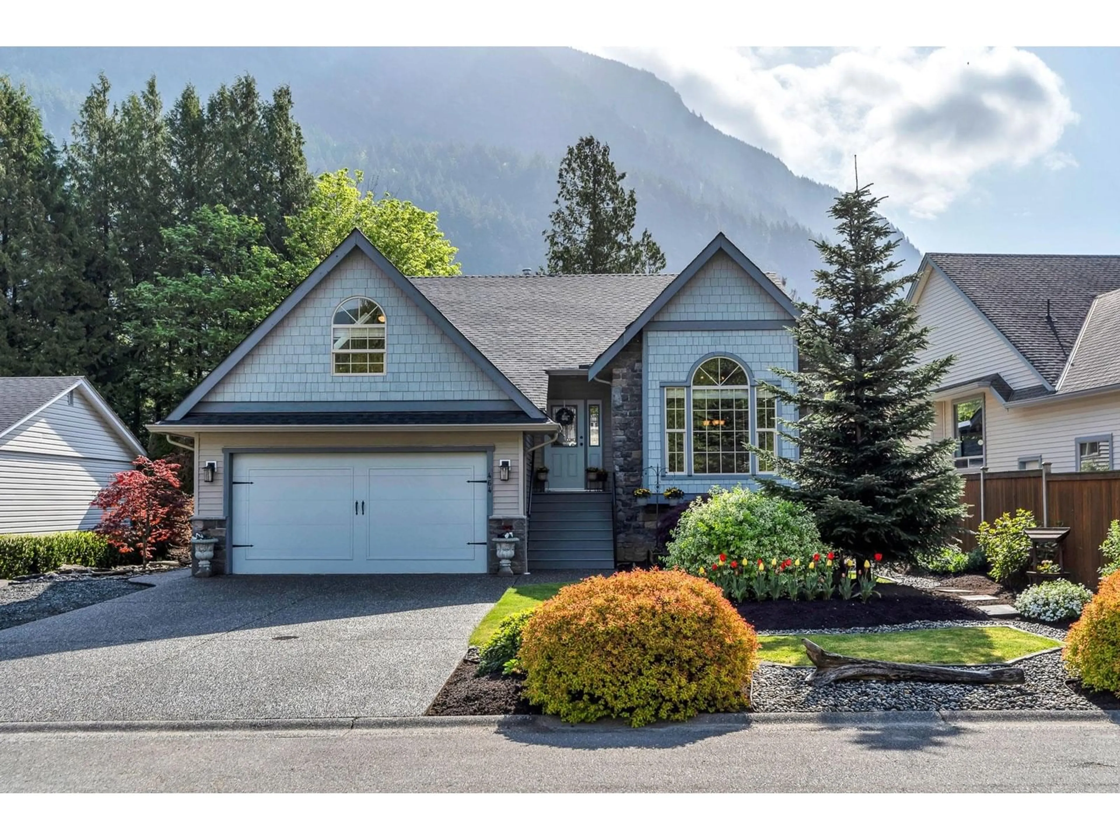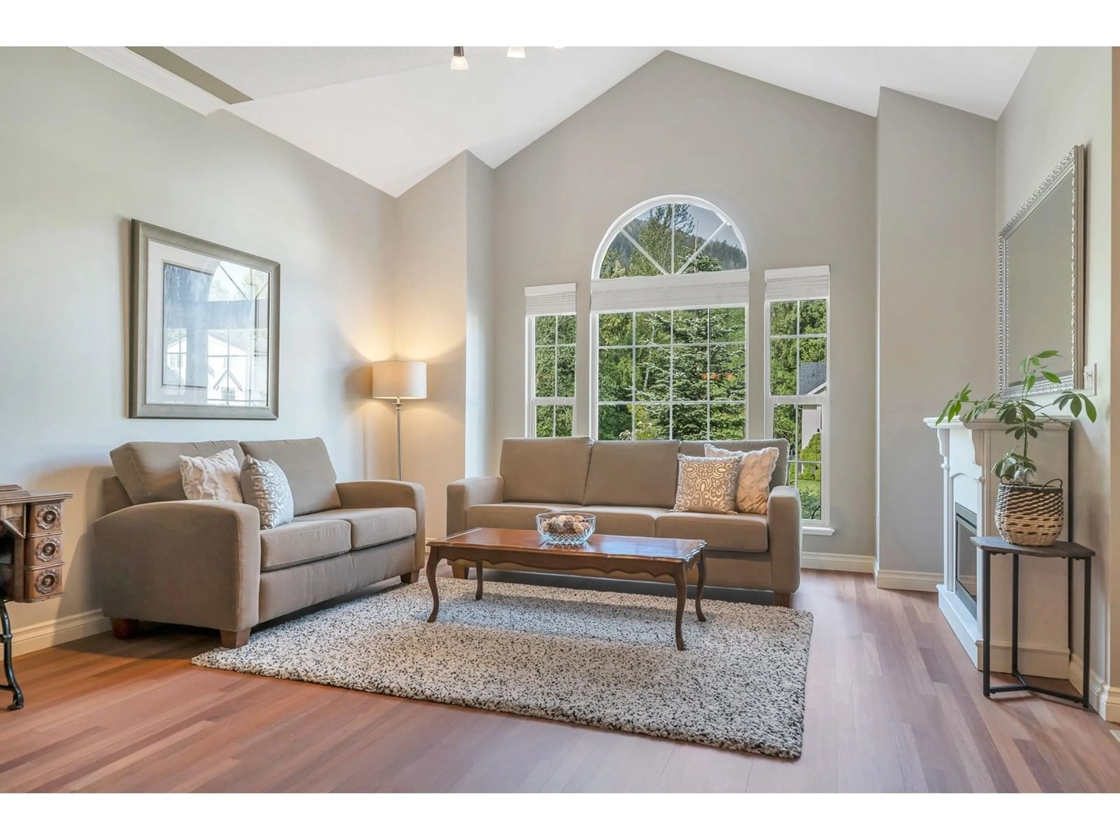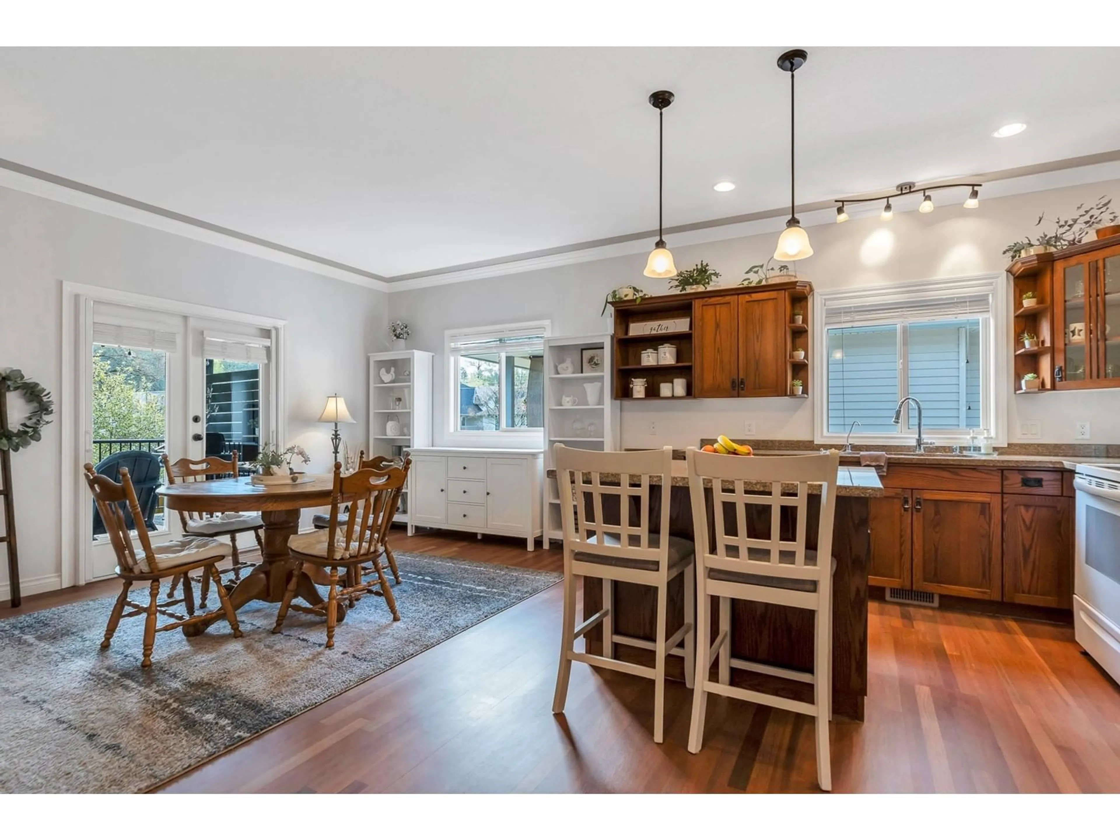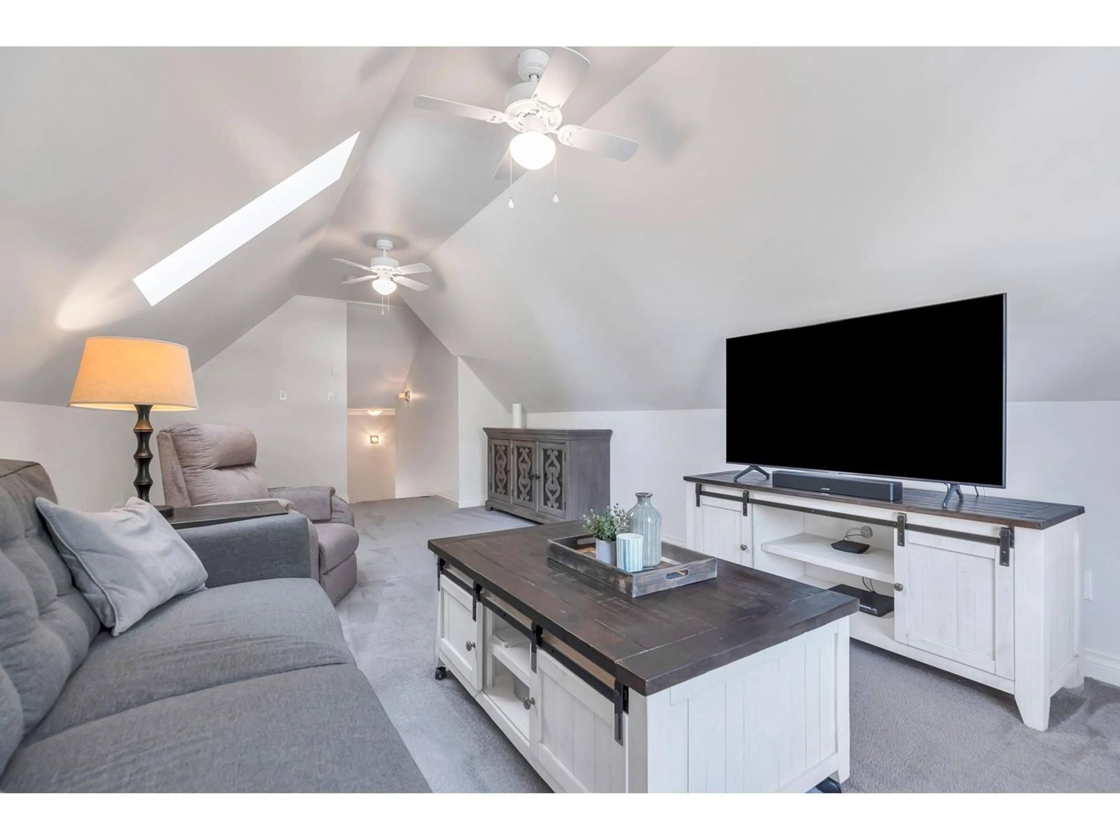464 NAISMITH AVENUE, Harrison Hot Springs, British Columbia V0M1K0
Contact us about this property
Highlights
Estimated ValueThis is the price Wahi expects this property to sell for.
The calculation is powered by our Instant Home Value Estimate, which uses current market and property price trends to estimate your home’s value with a 90% accuracy rate.Not available
Price/Sqft$489/sqft
Est. Mortgage$4,161/mo
Tax Amount (2024)$3,673/yr
Days On Market2 days
Description
Get out of the city and really live where you play! Enjoy beaches, marinas, golf course, hot springs, and endless outdoor activities in peace. Start your adventure at this executive home on a large, beautifully manicured & park-like lot in the prettiest street in the neighborhood. Featuring 2 bedrooms on the main floor and a flex room above the garage to suit any lifestyle. Enjoy the giant kitchen built for entertaining, plus a huge 5' storage crawlspace. New Heat pump, Central AC, hot water heater, roof, leafguards, hardwood refinish, carpets, indoor/outdoor paint, patio, and composite front steps. Relax with stunning Mt. Cheam views from the covered deck and brand new concrete patio. Side of yard can be reconfigured to host an RV. Walk to the beach along the peaceful Miami River trail! (id:39198)
Property Details
Interior
Features
Main level Floor
Living room
16.6 x 14.7Dining room
14.7 x 8.8Primary Bedroom
12.2 x 16.1Bedroom 2
6.6 x 12.9Property History
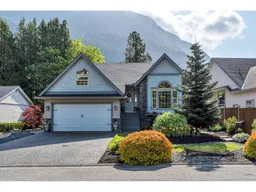 40
40
