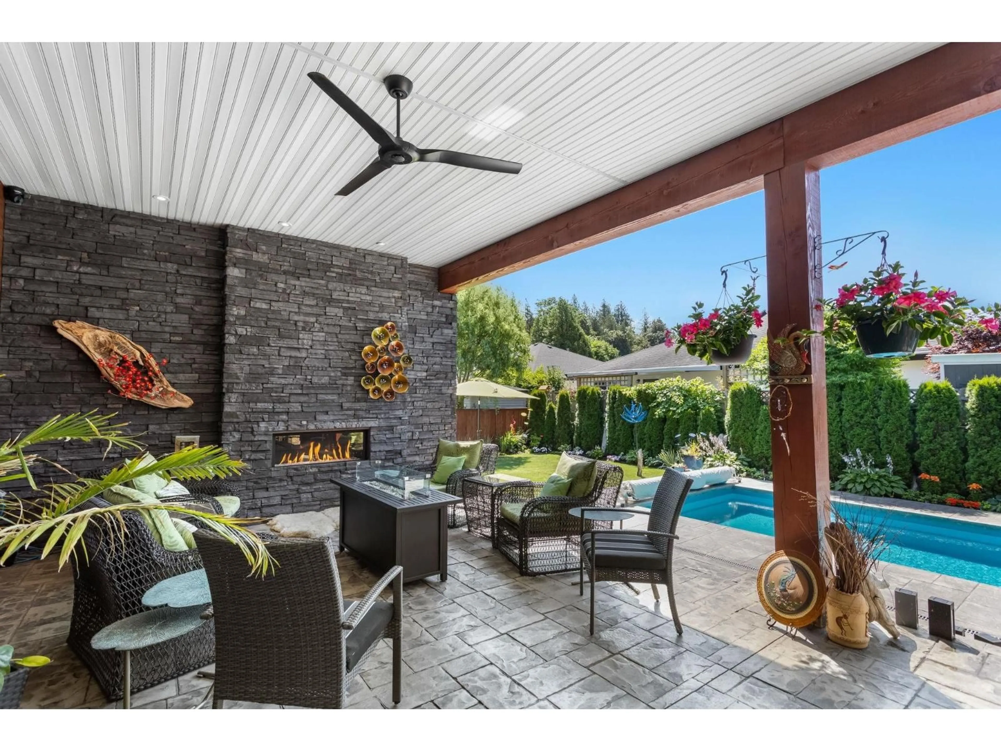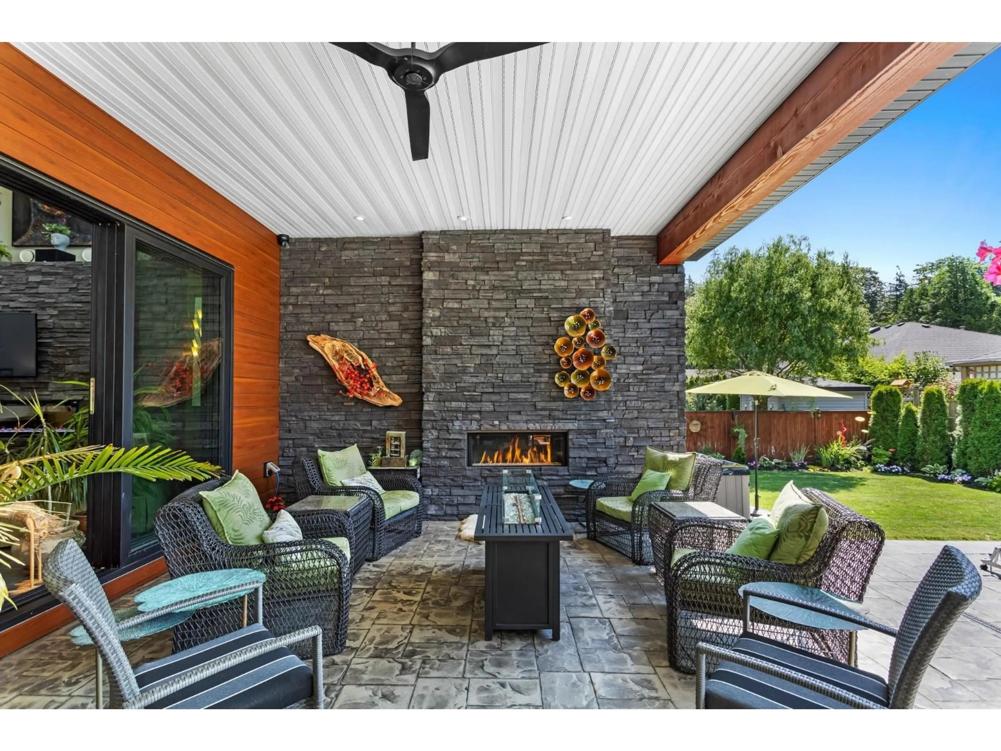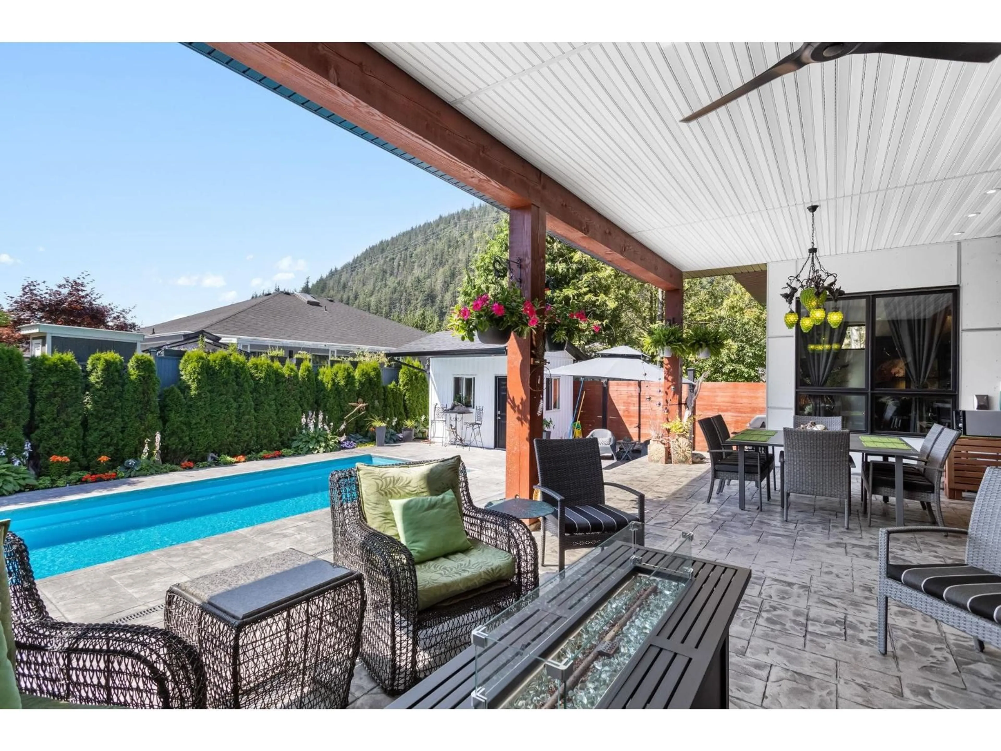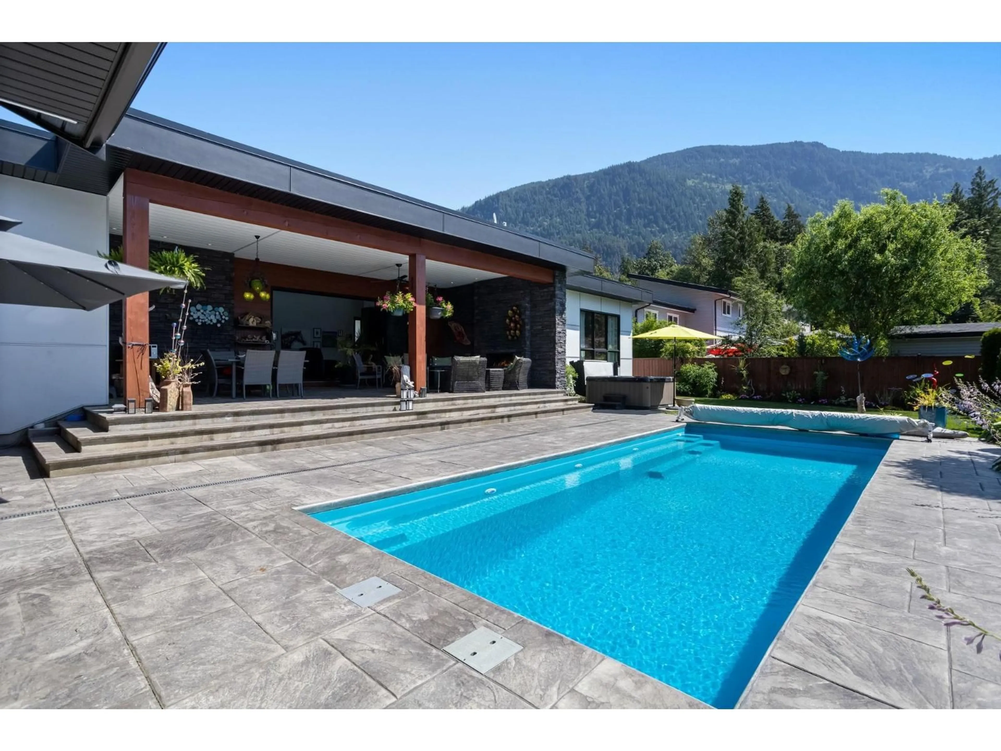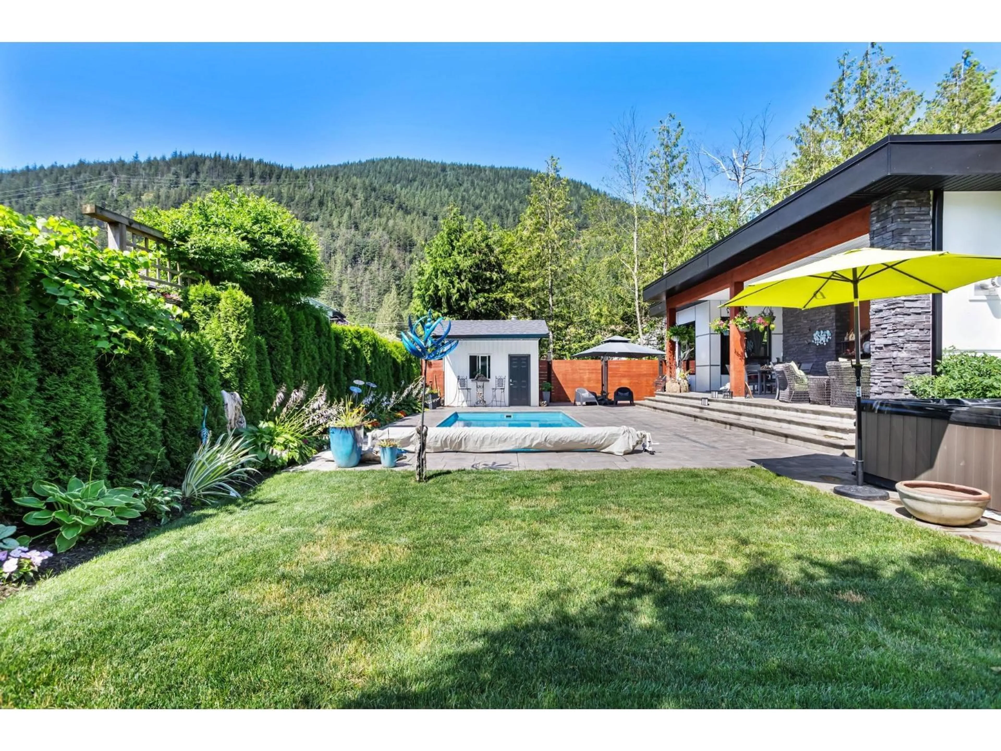464 ALDER AVENUE, Harrison Hot Springs, British Columbia V0M1K0
Contact us about this property
Highlights
Estimated valueThis is the price Wahi expects this property to sell for.
The calculation is powered by our Instant Home Value Estimate, which uses current market and property price trends to estimate your home’s value with a 90% accuracy rate.Not available
Price/Sqft$725/sqft
Monthly cost
Open Calculator
Description
An incredible luxury rancher in Harrison Hot Springs! This dream home has a meticulously planned layout, with bright natural light, & a sought after list of features. Set on a large lot that's just moments to Harrison Lake & a network of forested walking trails, this peaceful retreat is perfectly fit to the areas lifestyle & caters to so many needs. Opening an oversized front door, the dramatic double height ceiling invite you to the main living area & kitchen which transition through 19 foot glass sliding doors to a covered patio & saltwater pool+ hot-tub tucked to the side. An extended length double garage has all the space needed to securely store your toys. The double A Cs, radiant in floor heating, hardi/stone siding are just some other high end finishes that distinguish this home. (id:39198)
Property Details
Interior
Features
Main level Floor
Living room
23.3 x 21Kitchen
10.5 x 18.1Dining room
13 x 16.6Primary Bedroom
15 x 17Exterior
Features
Property History
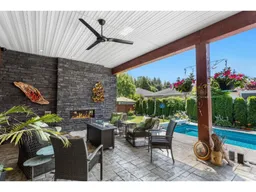 40
40
