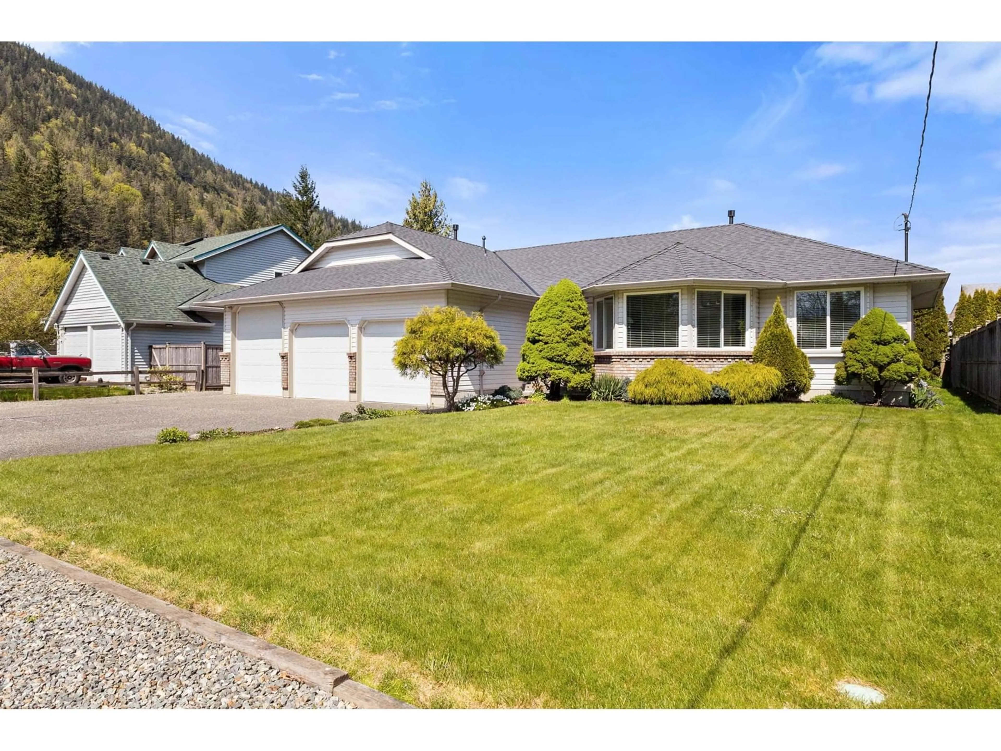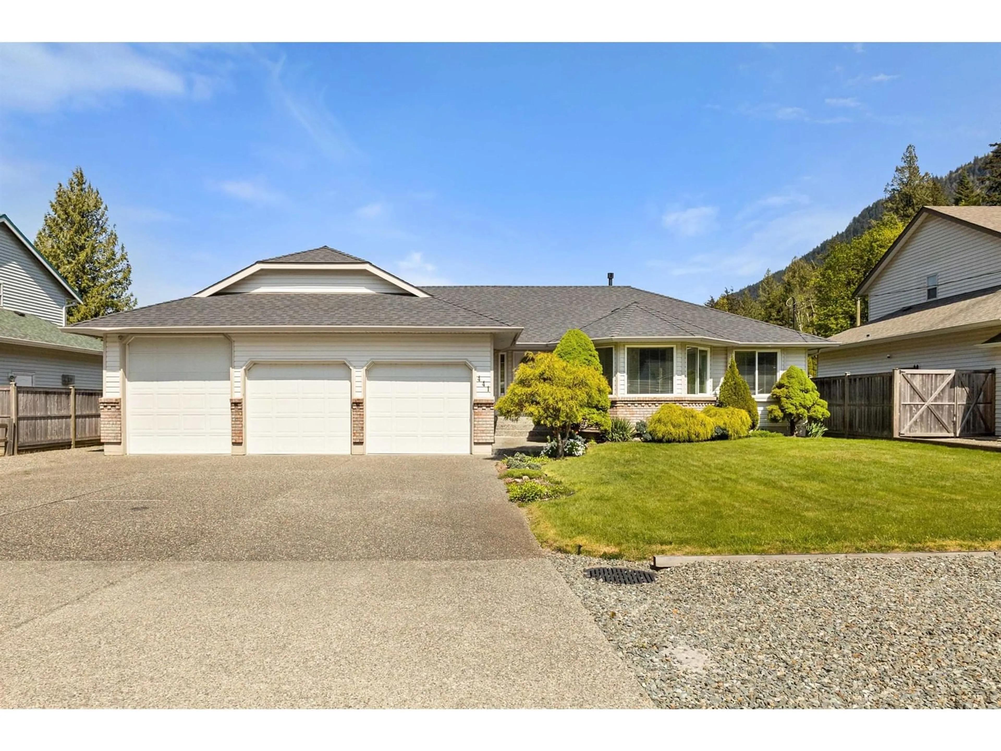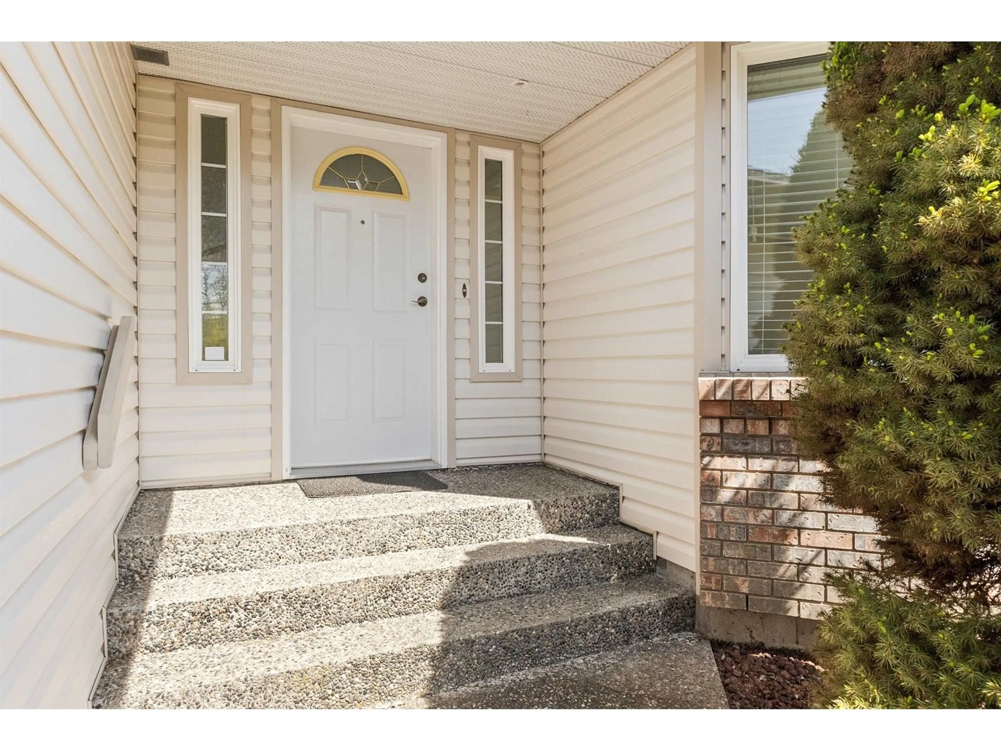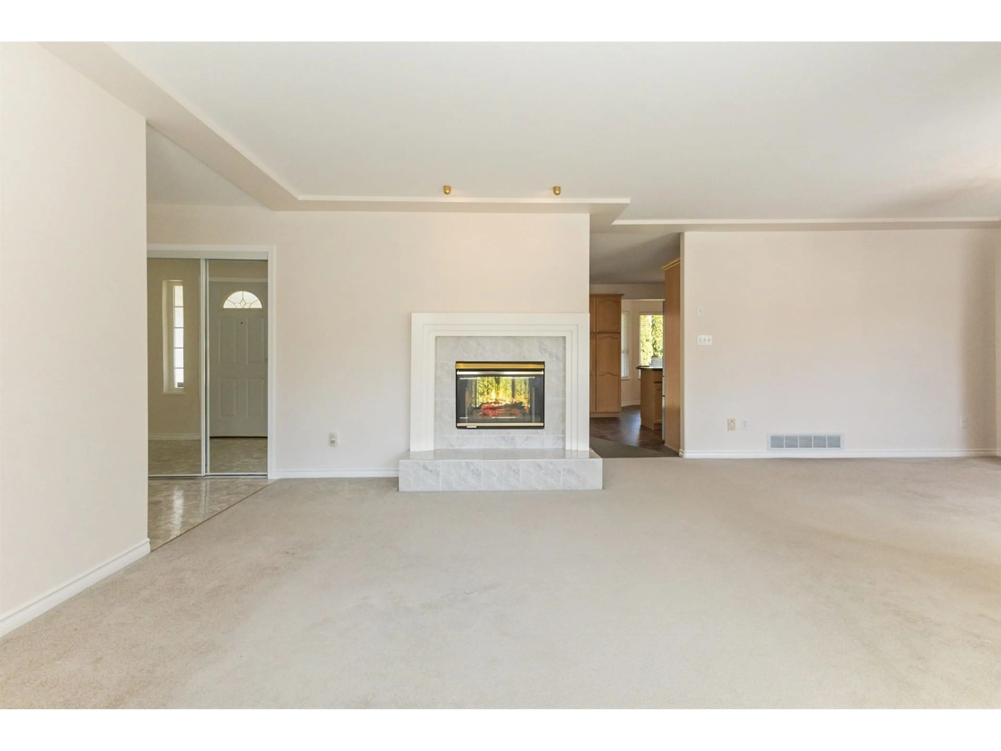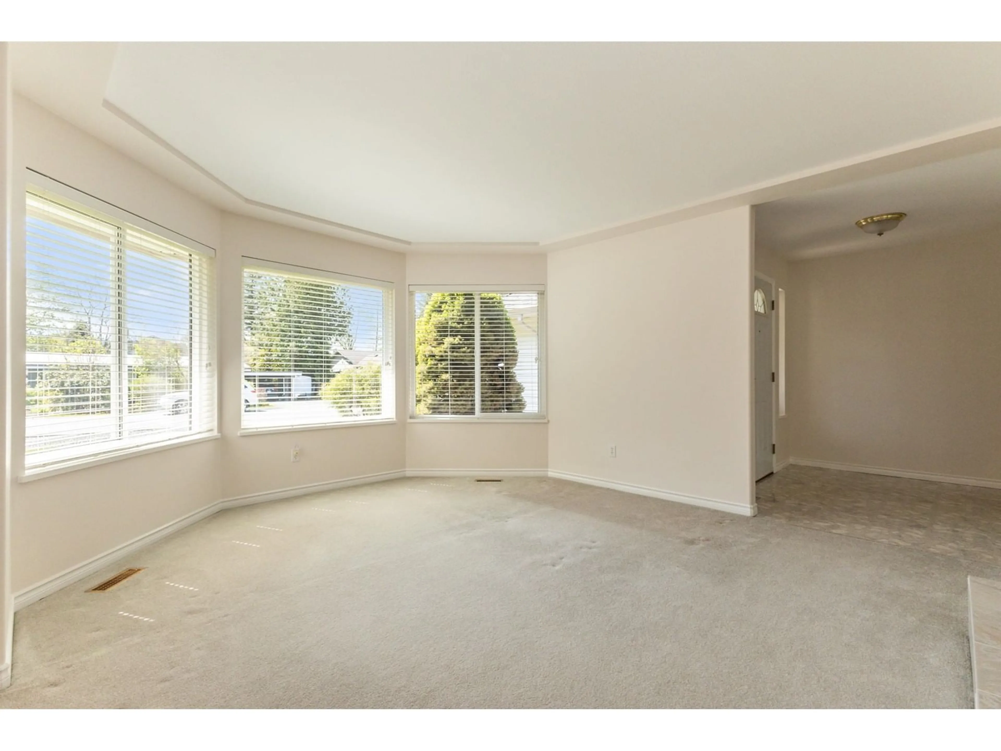441 EMERALD AVENUE, Harrison Hot Springs, British Columbia V0M1K0
Contact us about this property
Highlights
Estimated ValueThis is the price Wahi expects this property to sell for.
The calculation is powered by our Instant Home Value Estimate, which uses current market and property price trends to estimate your home’s value with a 90% accuracy rate.Not available
Price/Sqft$538/sqft
Est. Mortgage$4,294/mo
Tax Amount (2024)$3,510/yr
Days On Market52 days
Description
Ready? Set? GO to this desirable 3 bdrm RANCHER in Harrison Hot Springs w/ TRIPLE BAY GARAGE! One owner home, with a very spacious custom built floor plan. Formal front/back plan with a twist & 2 sided gas f/p connecting the two. Plenty of windows - Plenty of light. Kitchen has upgraded S/S appliances w/ gas stove & lrg island. Primary includes spacious walk-in & bright ensuite w/ jetted tub! 2x6 construction. Accessible width hallways. Outside features a beautiful & private back yard, large patio, and a 16x12 shop-shed w/ power. Reminder of the TRIPLE BAY GARAGE w/ extended ceilings. Roof & Furnace done in 2019. HWT in 2023. Built-in Vac added in 2021. More parking than you'll know what to do with. Entire home & property has been very well maintained. Come see your new HOME, SWEET, HOME! (id:39198)
Property Details
Interior
Features
Main level Floor
Bedroom 3
10 x 9.8Living room
15 x 13Dining room
11.5 x 10.6Kitchen
13 x 8.6Property History
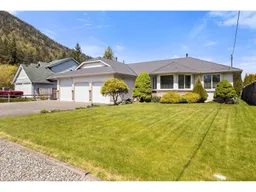 39
39
